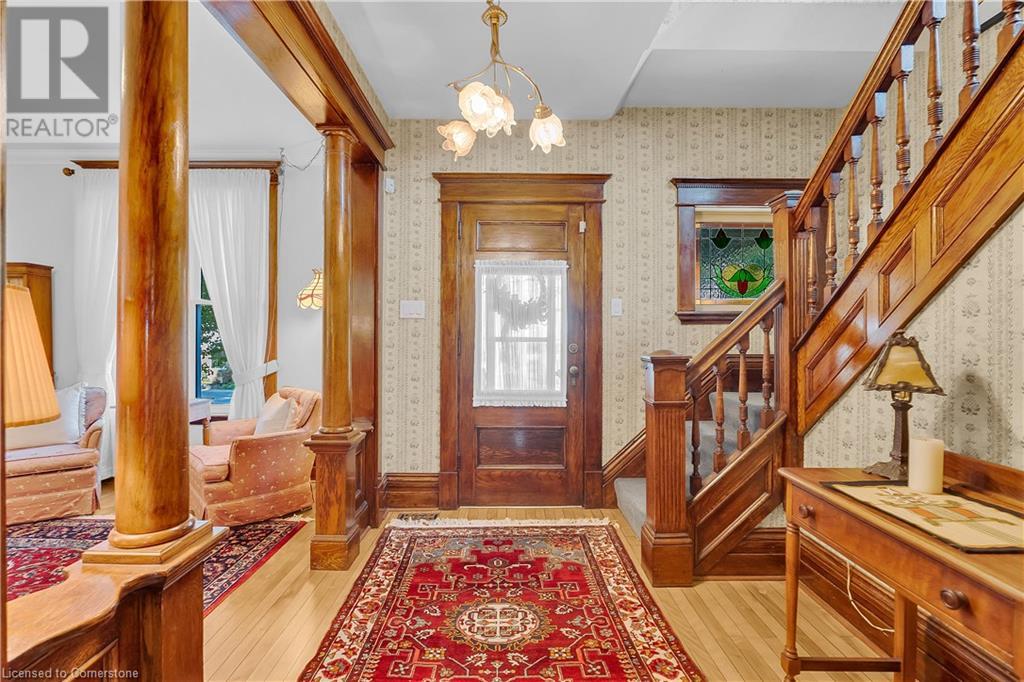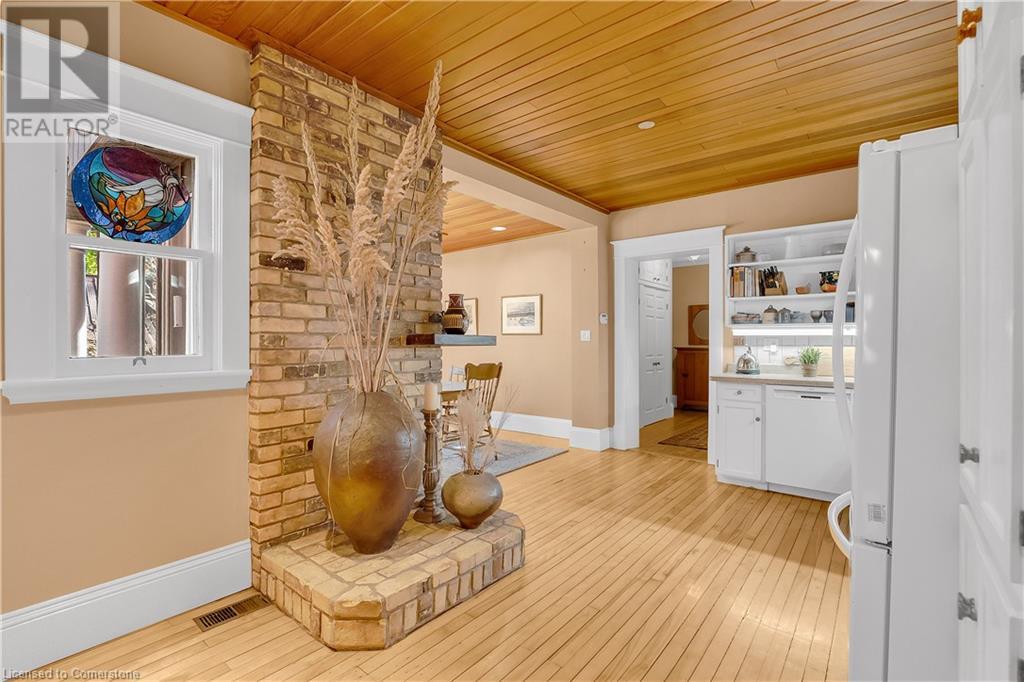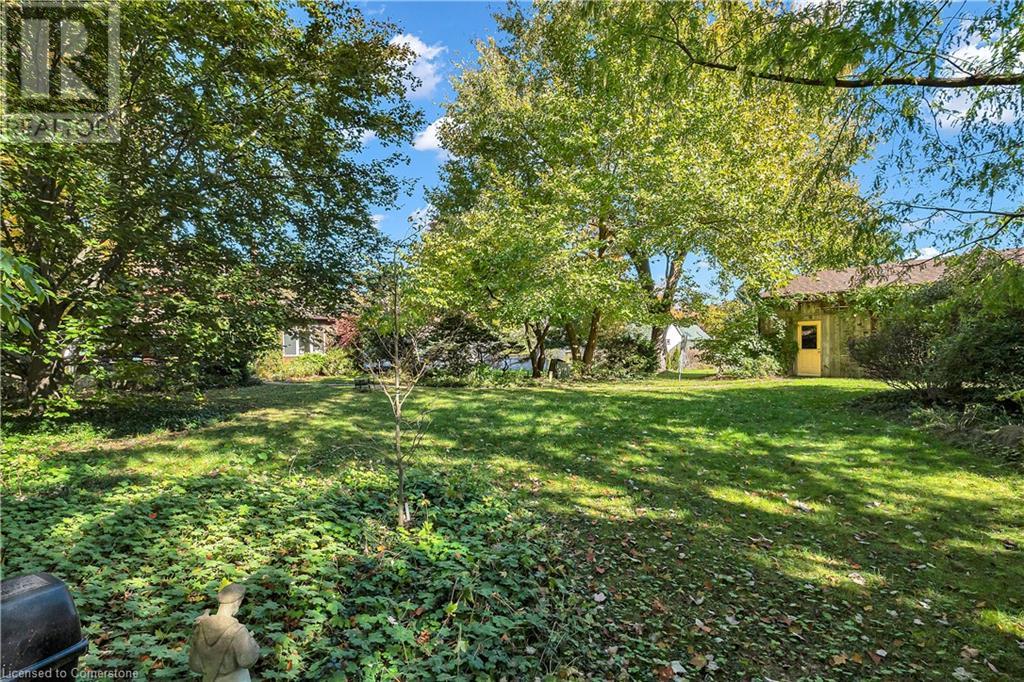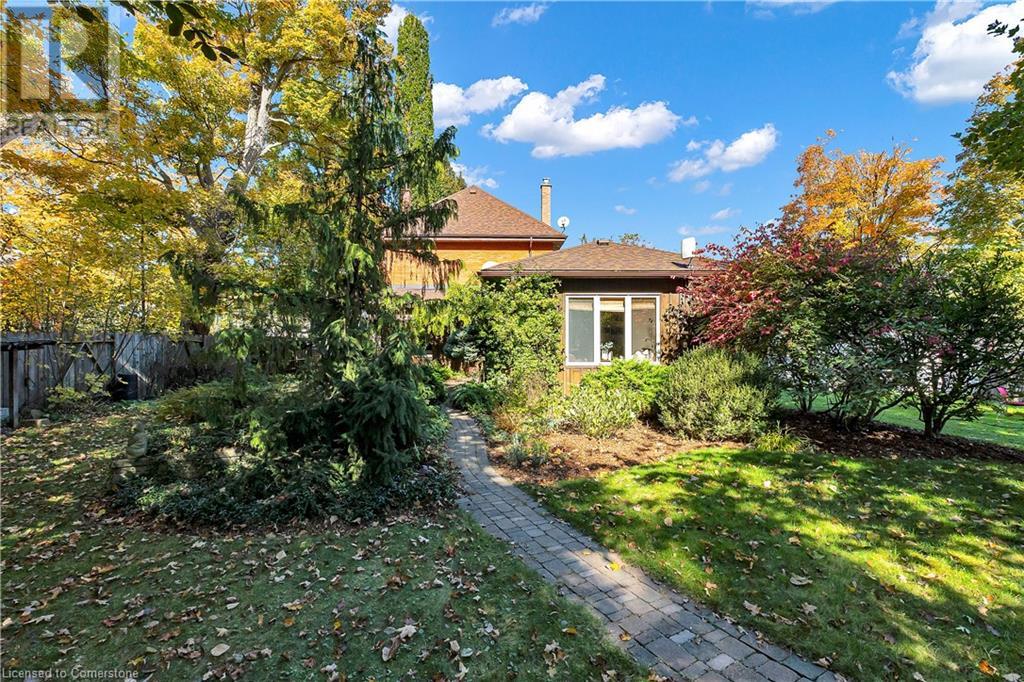- Home
- Services
- Homes For Sale Property Listings
- Neighbourhood
- Reviews
- Downloads
- Blog
- Contact
- Trusted Partners
5 Sunnyridge Road Ancaster, Ontario L0R 1R0
3 Bedroom
2 Bathroom
2000 sqft
2 Level
Central Air Conditioning
Forced Air
$924,900
Nestled in the heart of Jerseyville, this charming century home blends timeless character with modern comfort. Set on a generous - almost 1/2 acre - corner lot, the property boasts privacy and natural beauty. The home features 3 spacious bedrooms and 2 full bathrooms with over 2000 sqft of living space. Inside, historic accents like original woodwork, exposed beams, and vintage fixtures create a warm, nostalgic ambiance. The bright, airy kitchen offers a perfect mix of old-world charm and modern conveniences, while the living and dining areas are perfect for cozy gatherings. The expansive yard provides ample space for outdoor activities, gardening, or simply enjoying the peace and quiet of nature. Whether you're looking for a family home or a quiet getaway, this property offers endless possibilities. (id:58671)
Property Details
| MLS® Number | 40662881 |
| Property Type | Single Family |
| AmenitiesNearBy | Park |
| CommunityFeatures | Quiet Area |
| EquipmentType | Furnace |
| Features | Conservation/green Belt, Country Residential, Sump Pump |
| ParkingSpaceTotal | 4 |
| RentalEquipmentType | Furnace |
Building
| BathroomTotal | 2 |
| BedroomsAboveGround | 3 |
| BedroomsTotal | 3 |
| Appliances | Dishwasher, Dryer, Refrigerator, Stove, Washer |
| ArchitecturalStyle | 2 Level |
| BasementDevelopment | Unfinished |
| BasementType | Partial (unfinished) |
| ConstructionStyleAttachment | Detached |
| CoolingType | Central Air Conditioning |
| ExteriorFinish | Other |
| FoundationType | Unknown |
| HeatingType | Forced Air |
| StoriesTotal | 2 |
| SizeInterior | 2000 Sqft |
| Type | House |
| UtilityWater | Drilled Well, Well |
Parking
| Detached Garage |
Land
| Acreage | No |
| LandAmenities | Park |
| Sewer | Septic System |
| SizeFrontage | 206 Ft |
| SizeTotalText | Under 1/2 Acre |
| ZoningDescription | S1 |
Rooms
| Level | Type | Length | Width | Dimensions |
|---|---|---|---|---|
| Second Level | 3pc Bathroom | Measurements not available | ||
| Second Level | Bedroom | 12'2'' x 10'9'' | ||
| Second Level | Bedroom | 11'6'' x 14'5'' | ||
| Second Level | Primary Bedroom | 11'6'' x 13'6'' | ||
| Main Level | 3pc Bathroom | Measurements not available | ||
| Main Level | Family Room | 16'1'' x 16'4'' | ||
| Main Level | Breakfast | 10'6'' x 12'11'' | ||
| Main Level | Kitchen | 12'2'' x 18'0'' | ||
| Main Level | Dining Room | 11'6'' x 16'1'' | ||
| Main Level | Living Room | 11'10'' x 14'2'' |
https://www.realtor.ca/real-estate/27557020/5-sunnyridge-road-ancaster
Interested?
Contact us for more information


















































