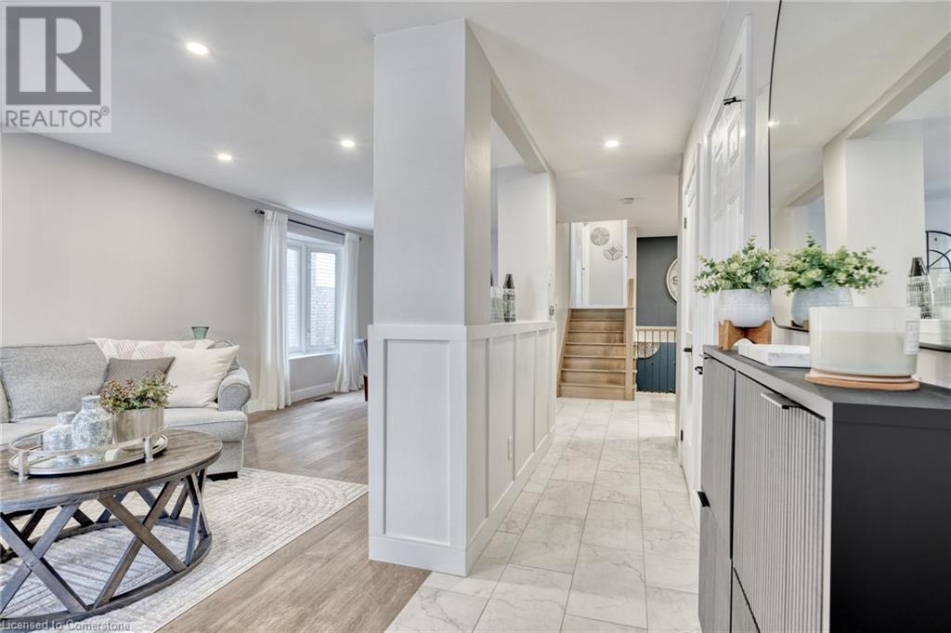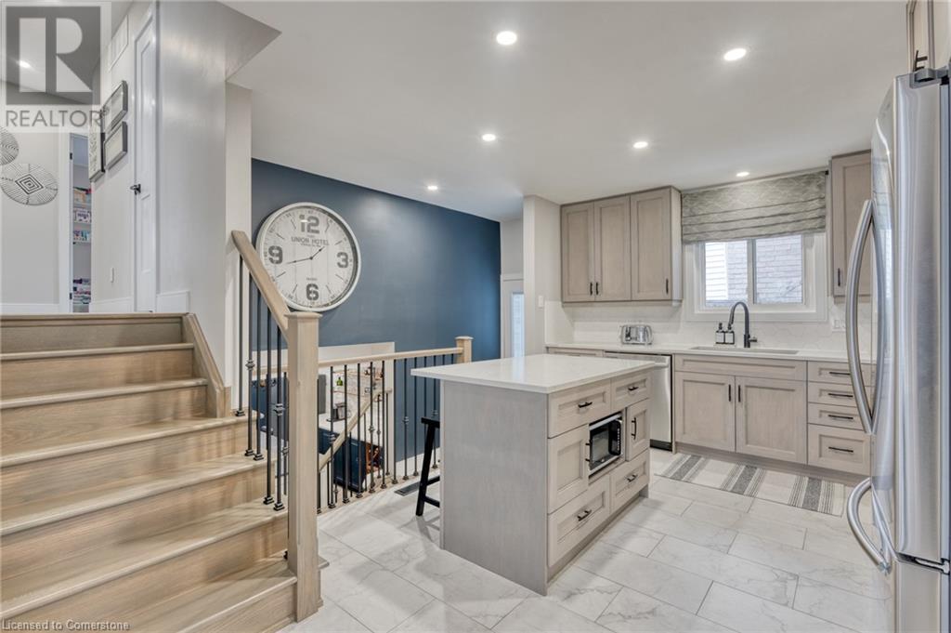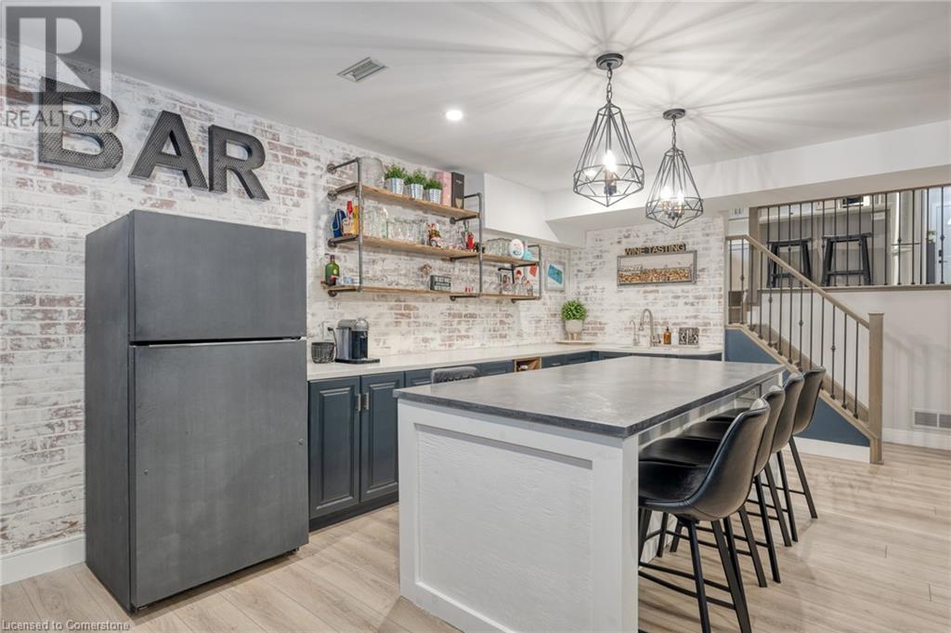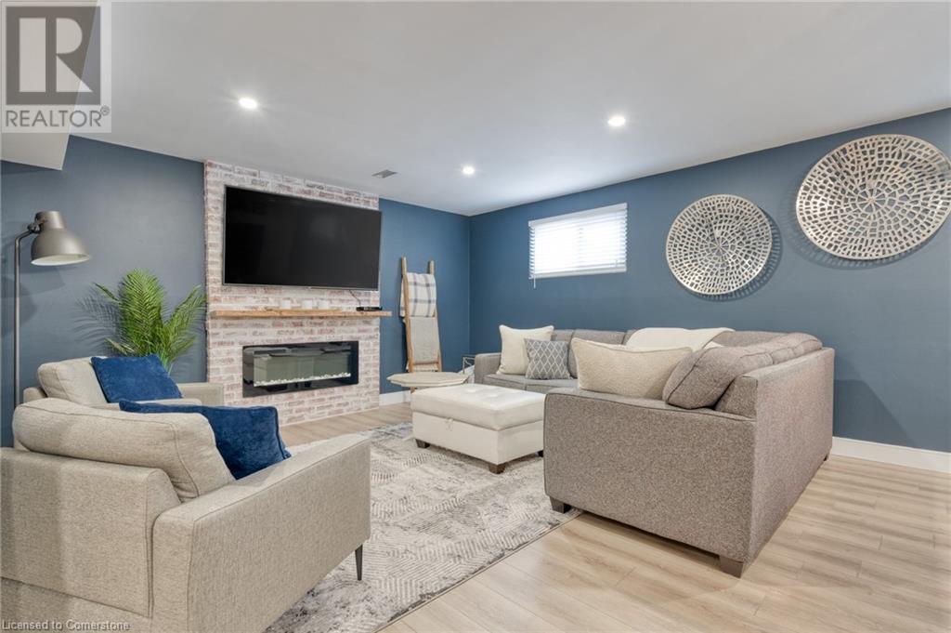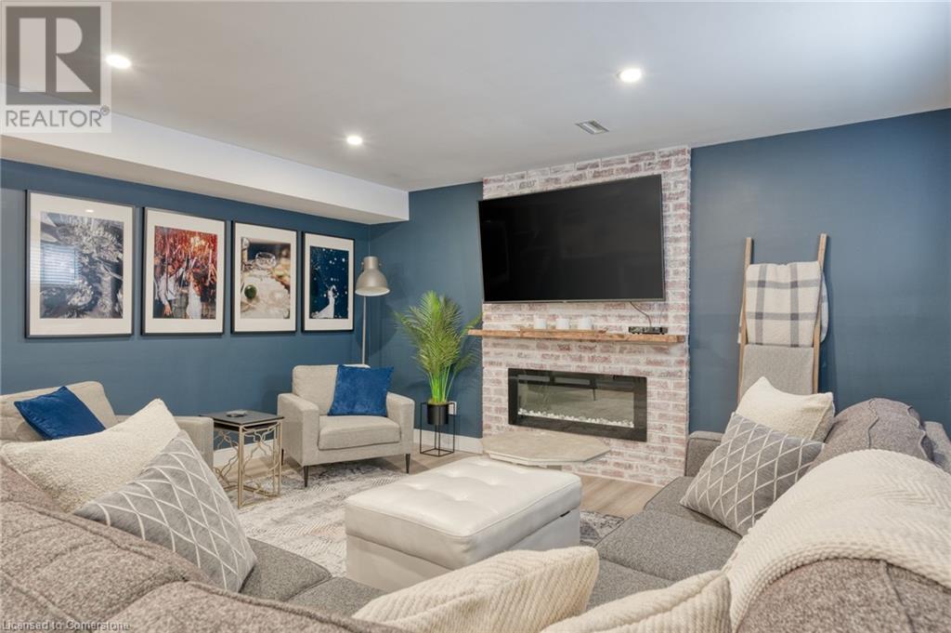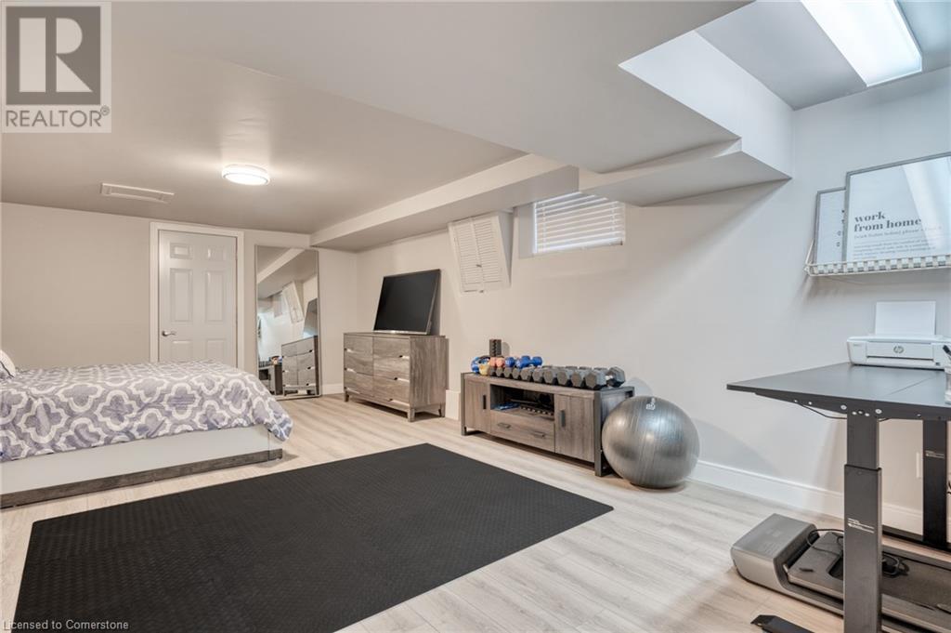- Home
- Services
- Homes For Sale Property Listings
- Neighbourhood
- Reviews
- Downloads
- Blog
- Contact
- Trusted Partners
5 Ventura Drive Stoney Creek, Ontario L8J 1X7
4 Bedroom
2 Bathroom
2316 sqft
Fireplace
Central Air Conditioning
Forced Air
$929,900
Stunning 4 level back-split in the Valley Park neighbourhood on the Stoney Creek mountain surrounded by green space, Valley Park rec centre, quick highway access, public & Catholic schools and all amenities! A rare opportunity to enter the neighbourhood where little turnover happens. This tastefully renovated/upgraded home features almost 2400 square feet of total living space, 4 bedrooms, 2 full impressive bathrooms, furnace (2019), garage door (2021), roof (2015), fence (2022), poured concrete w/ large shed (2022), front bay window (2022), exterior paint (2022), central air unit (2024) & front pillars (2024). A meticulously kept home, with no stone left unturned- features continue with engineered hardwood, porcelain kitchen tiles finished with luxury vinyl plank throughout the third level where you'll find a grand custom kitchen (roughed in)/bar area laid out perfectly for gatherings with family and friends. A truly one of a kind property in a perfect family friendly neighbourhood. Don't miss your opportunity! (id:58671)
Open House
This property has open houses!
January
26
Sunday
Starts at:
1:00 am
Ends at:3:00 pm
Property Details
| MLS® Number | 40692472 |
| Property Type | Single Family |
| AmenitiesNearBy | Park, Place Of Worship, Public Transit, Schools |
| CommunityFeatures | School Bus |
| EquipmentType | Water Heater |
| Features | Automatic Garage Door Opener |
| ParkingSpaceTotal | 3 |
| RentalEquipmentType | Water Heater |
Building
| BathroomTotal | 2 |
| BedroomsAboveGround | 3 |
| BedroomsBelowGround | 1 |
| BedroomsTotal | 4 |
| Appliances | Dryer, Microwave, Refrigerator, Washer, Range - Gas, Hood Fan |
| BasementDevelopment | Finished |
| BasementType | Full (finished) |
| ConstructionStyleAttachment | Detached |
| CoolingType | Central Air Conditioning |
| ExteriorFinish | Brick |
| FireplaceFuel | Electric |
| FireplacePresent | Yes |
| FireplaceTotal | 1 |
| FireplaceType | Other - See Remarks |
| FoundationType | Poured Concrete |
| HeatingFuel | Natural Gas |
| HeatingType | Forced Air |
| SizeInterior | 2316 Sqft |
| Type | House |
| UtilityWater | Municipal Water |
Parking
| Attached Garage |
Land
| AccessType | Highway Access, Highway Nearby |
| Acreage | No |
| LandAmenities | Park, Place Of Worship, Public Transit, Schools |
| Sewer | Municipal Sewage System |
| SizeDepth | 105 Ft |
| SizeFrontage | 40 Ft |
| SizeTotalText | Under 1/2 Acre |
| ZoningDescription | R1 |
Rooms
| Level | Type | Length | Width | Dimensions |
|---|---|---|---|---|
| Second Level | Bedroom | 9'11'' x 9'10'' | ||
| Second Level | Bedroom | 8'9'' x 13'4'' | ||
| Second Level | Primary Bedroom | 15'4'' x 10'2'' | ||
| Second Level | 5pc Bathroom | 4'4'' x 10'3'' | ||
| Basement | Laundry Room | 6'10'' x 8'8'' | ||
| Basement | Bedroom | 21'3'' x 13'8'' | ||
| Lower Level | 3pc Bathroom | 5'5'' x 9'7'' | ||
| Lower Level | Living Room | 22'2'' x 25'0'' | ||
| Main Level | Kitchen | 7'6'' x 10'7'' | ||
| Main Level | Living Room | 27'0'' x 10'4'' |
https://www.realtor.ca/real-estate/27832132/5-ventura-drive-stoney-creek
Interested?
Contact us for more information






