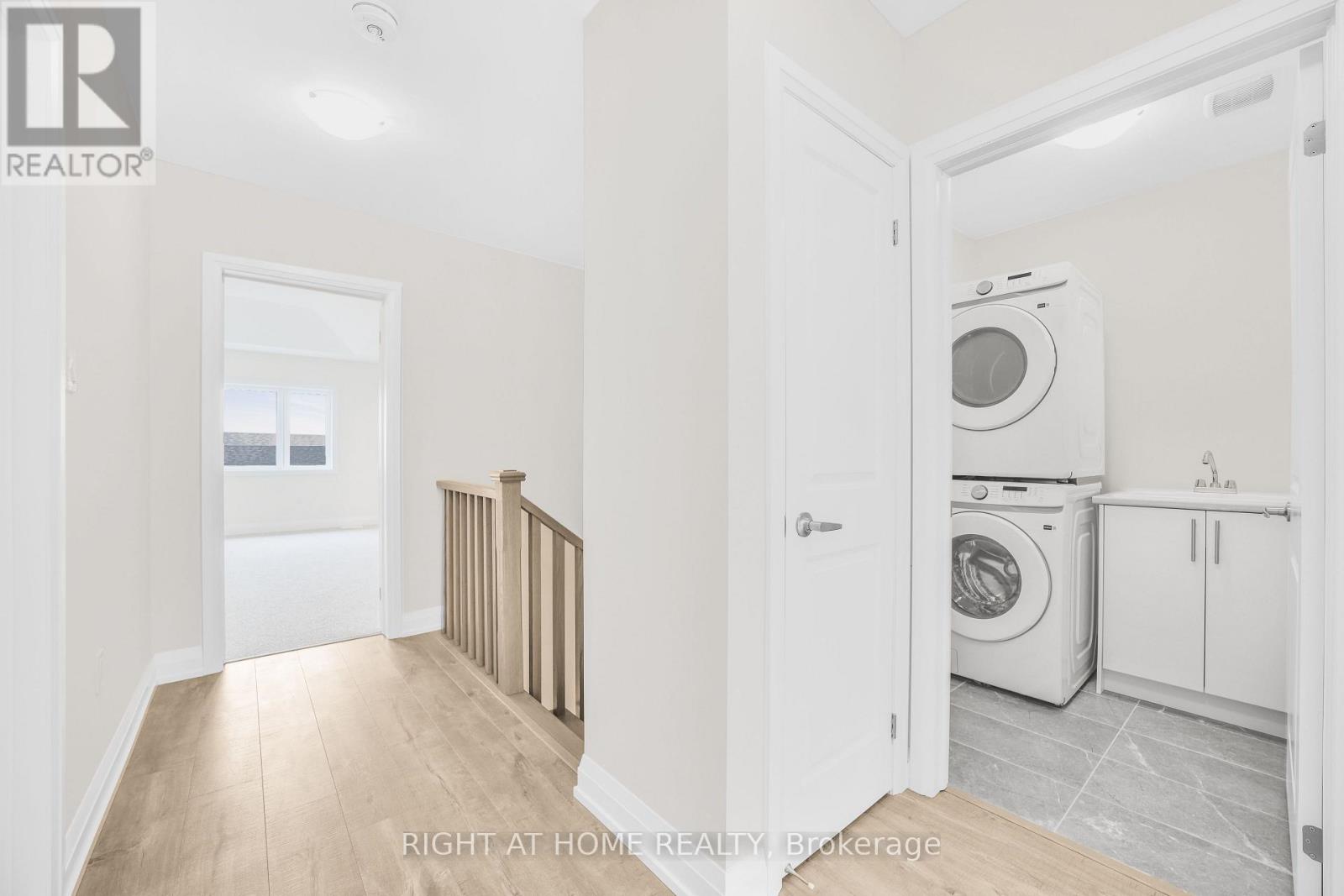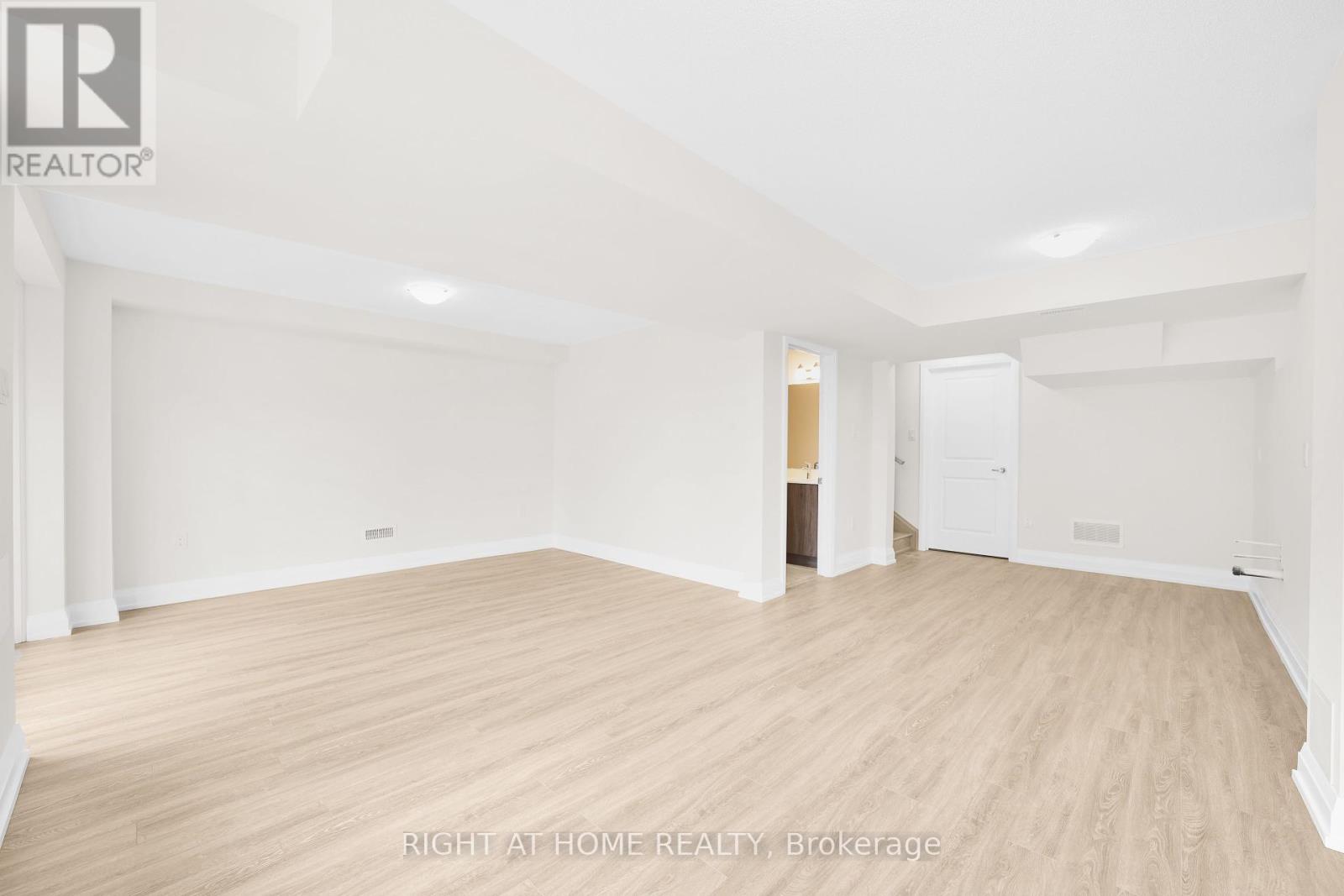- Home
- Services
- Homes For Sale Property Listings
- Neighbourhood
- Reviews
- Downloads
- Blog
- Contact
- Trusted Partners
50 Bearberry Road Springwater, Ontario L9X 2E1
3 Bedroom
4 Bathroom
Central Air Conditioning
Forced Air
$769,900
Welcome to 50 Bearberry Rd, a beautifully upgraded Geranium built semi-detached home offering 1693 sq ft of living space with a finished walkout basement complete with a full bathroom. This property is detailed with upgrades such as floor and wall tiles in the kitchen, plumbing enhancements in select areas, and upgraded flooring in the foyer, dining room, family room, hallway, and basement. The kitchen stands out with its upgraded cabinets, hardware, countertops, island, and backsplash. Stone countertops grace the ensuite, main bathroom, and basement, adding a touch of luxury. This home is move-in ready, brimming with thoughtful details for those who appreciate quality and style. **** EXTRAS **** Finished walk-out basement. Plumbing upgrades. Upgraded floor tiles, wall tiles and countertop in kitchen. Upgraded laminate flooring. (id:58671)
Property Details
| MLS® Number | S11927982 |
| Property Type | Single Family |
| Community Name | Midhurst |
| ParkingSpaceTotal | 2 |
Building
| BathroomTotal | 4 |
| BedroomsAboveGround | 3 |
| BedroomsTotal | 3 |
| Appliances | Dryer, Washer |
| BasementDevelopment | Finished |
| BasementFeatures | Walk Out |
| BasementType | N/a (finished) |
| ConstructionStyleAttachment | Semi-detached |
| CoolingType | Central Air Conditioning |
| ExteriorFinish | Brick, Stone |
| FlooringType | Laminate, Carpeted |
| FoundationType | Concrete |
| HalfBathTotal | 1 |
| HeatingFuel | Natural Gas |
| HeatingType | Forced Air |
| StoriesTotal | 2 |
| Type | House |
| UtilityWater | Municipal Water |
Parking
| Garage |
Land
| Acreage | No |
| Sewer | Sanitary Sewer |
| SizeDepth | 98 Ft ,4 In |
| SizeFrontage | 24 Ft ,4 In |
| SizeIrregular | 24.35 X 98.4 Ft |
| SizeTotalText | 24.35 X 98.4 Ft |
Rooms
| Level | Type | Length | Width | Dimensions |
|---|---|---|---|---|
| Second Level | Primary Bedroom | 5.7 m | 4 m | 5.7 m x 4 m |
| Second Level | Bedroom 2 | 3.7 m | 2.7 m | 3.7 m x 2.7 m |
| Second Level | Bedroom 3 | 3.5 m | 3 m | 3.5 m x 3 m |
| Ground Level | Dining Room | 3.4 m | 2.7 m | 3.4 m x 2.7 m |
| Ground Level | Family Room | 5.7 m | 2.9 m | 5.7 m x 2.9 m |
| Ground Level | Eating Area | 2.4 m | 2.9 m | 2.4 m x 2.9 m |
| Ground Level | Kitchen | 3.3 m | 2.9 m | 3.3 m x 2.9 m |
https://www.realtor.ca/real-estate/27812734/50-bearberry-road-springwater-midhurst-midhurst
Interested?
Contact us for more information







































