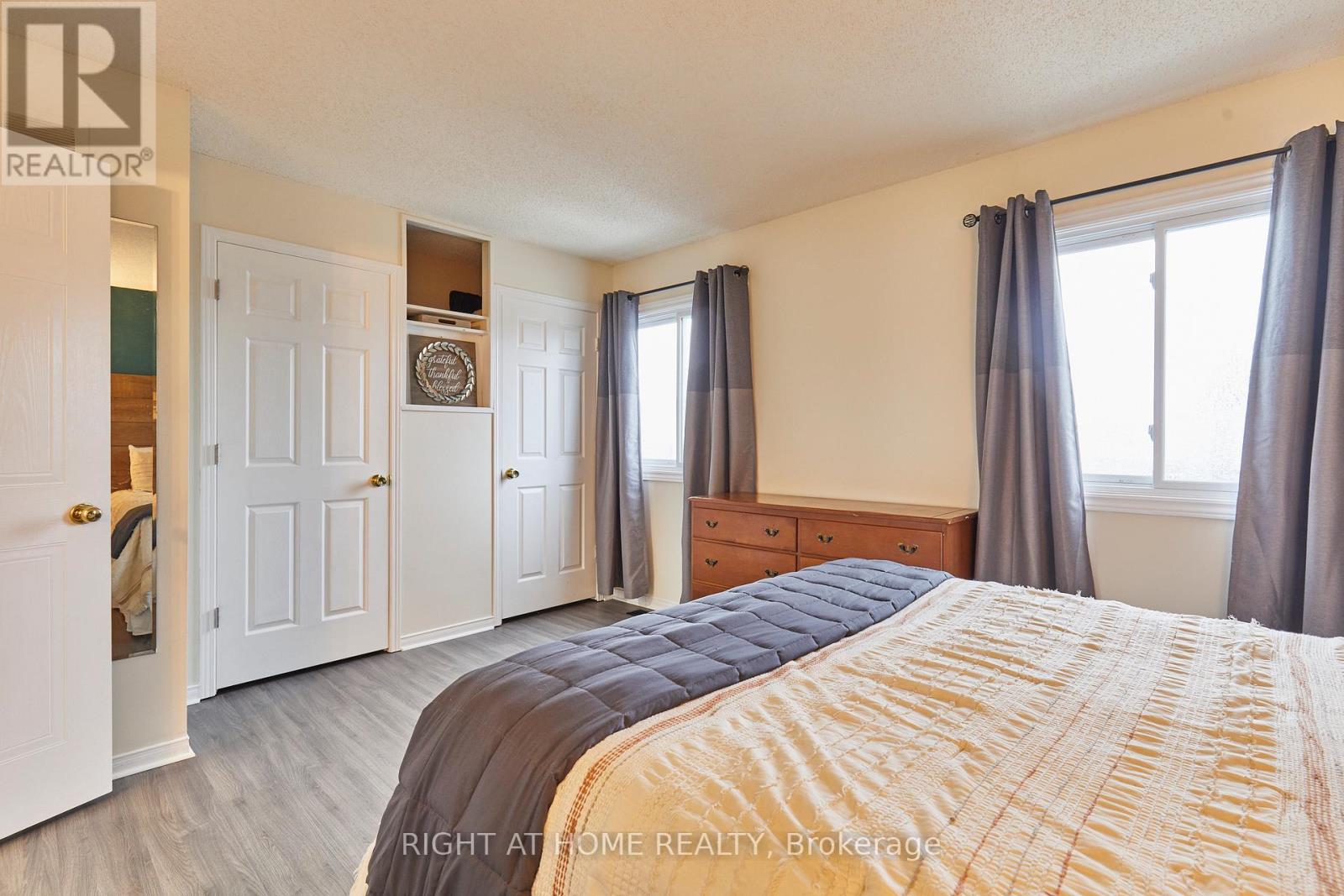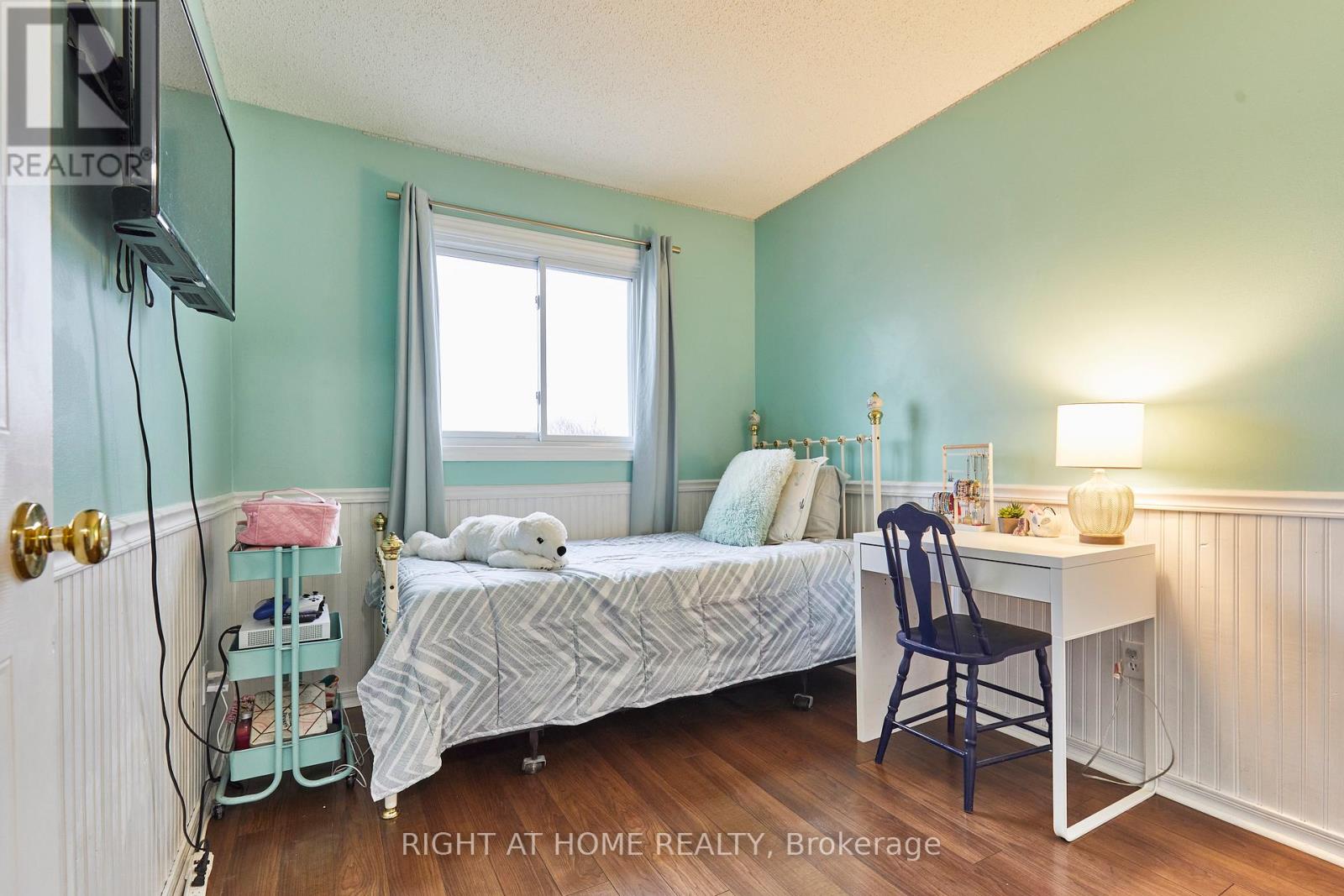- Home
- Services
- Homes For Sale Property Listings
- Neighbourhood
- Reviews
- Downloads
- Blog
- Contact
- Trusted Partners
50 Burnham Boulevard Port Hope, Ontario L1A 4G5
3 Bedroom
1 Bathroom
Central Air Conditioning
Forced Air
$625,000
If you've been searching for the perfect home in one of the best neighbourhoods in Port Hope, you've found it! This wonderful home is walking distance to the elementary school and in a fantastic family friendly community. You're just a few minutes off the highway for commuters and close to amenities. The generous size corner lot makes for an amazing backyard, and there's enough parking for everyone. Inside you'll find a lovely eat-in kitchen with enough space for the whole family to gather around the table. There are beautiful stainless steel appliances and lots of cabinet space. The cozy living room is perfect for movie and games nights, with gorgeous dark floors. Walk out the sunroom to the spacious fully fenced backyard, and don't miss the amazing workshop with hydro! There are so many great uses for this space! Upstairs you'll find 3 good sized bedrooms with plenty of closets, and all with laminate floors. The bathroom has been beautifully updated. And the basement with high ceilings can be finished to provide any extra room that you need. This home is the perfect opportunity to get out of that rental and into your own home! Don't miss the chance to call this one your own! (id:58671)
Property Details
| MLS® Number | X11888432 |
| Property Type | Single Family |
| Community Name | Port Hope |
| ParkingSpaceTotal | 3 |
| Structure | Workshop |
Building
| BathroomTotal | 1 |
| BedroomsAboveGround | 3 |
| BedroomsTotal | 3 |
| Appliances | Dishwasher, Dryer, Refrigerator, Stove, Washer, Window Coverings |
| BasementDevelopment | Unfinished |
| BasementType | Full (unfinished) |
| ConstructionStyleAttachment | Detached |
| CoolingType | Central Air Conditioning |
| ExteriorFinish | Brick Facing, Aluminum Siding |
| FoundationType | Unknown |
| HeatingFuel | Natural Gas |
| HeatingType | Forced Air |
| StoriesTotal | 2 |
| Type | House |
| UtilityWater | Municipal Water |
Land
| Acreage | No |
| Sewer | Sanitary Sewer |
| SizeDepth | 113 Ft ,9 In |
| SizeFrontage | 44 Ft ,8 In |
| SizeIrregular | 44.74 X 113.8 Ft ; 40.55 Across Back,110.10 Across South |
| SizeTotalText | 44.74 X 113.8 Ft ; 40.55 Across Back,110.10 Across South |
Rooms
| Level | Type | Length | Width | Dimensions |
|---|---|---|---|---|
| Second Level | Primary Bedroom | 4.44 m | 3.48 m | 4.44 m x 3.48 m |
| Second Level | Bedroom 2 | 3.97 m | 2.5 m | 3.97 m x 2.5 m |
| Second Level | Bedroom 3 | 2.96 m | 2.53 m | 2.96 m x 2.53 m |
| Main Level | Living Room | 5.18 m | 3.63 m | 5.18 m x 3.63 m |
| Main Level | Kitchen | 3.56 m | 2.71 m | 3.56 m x 2.71 m |
| Main Level | Eating Area | 2.71 m | 1.87 m | 2.71 m x 1.87 m |
https://www.realtor.ca/real-estate/27728165/50-burnham-boulevard-port-hope-port-hope
Interested?
Contact us for more information



























