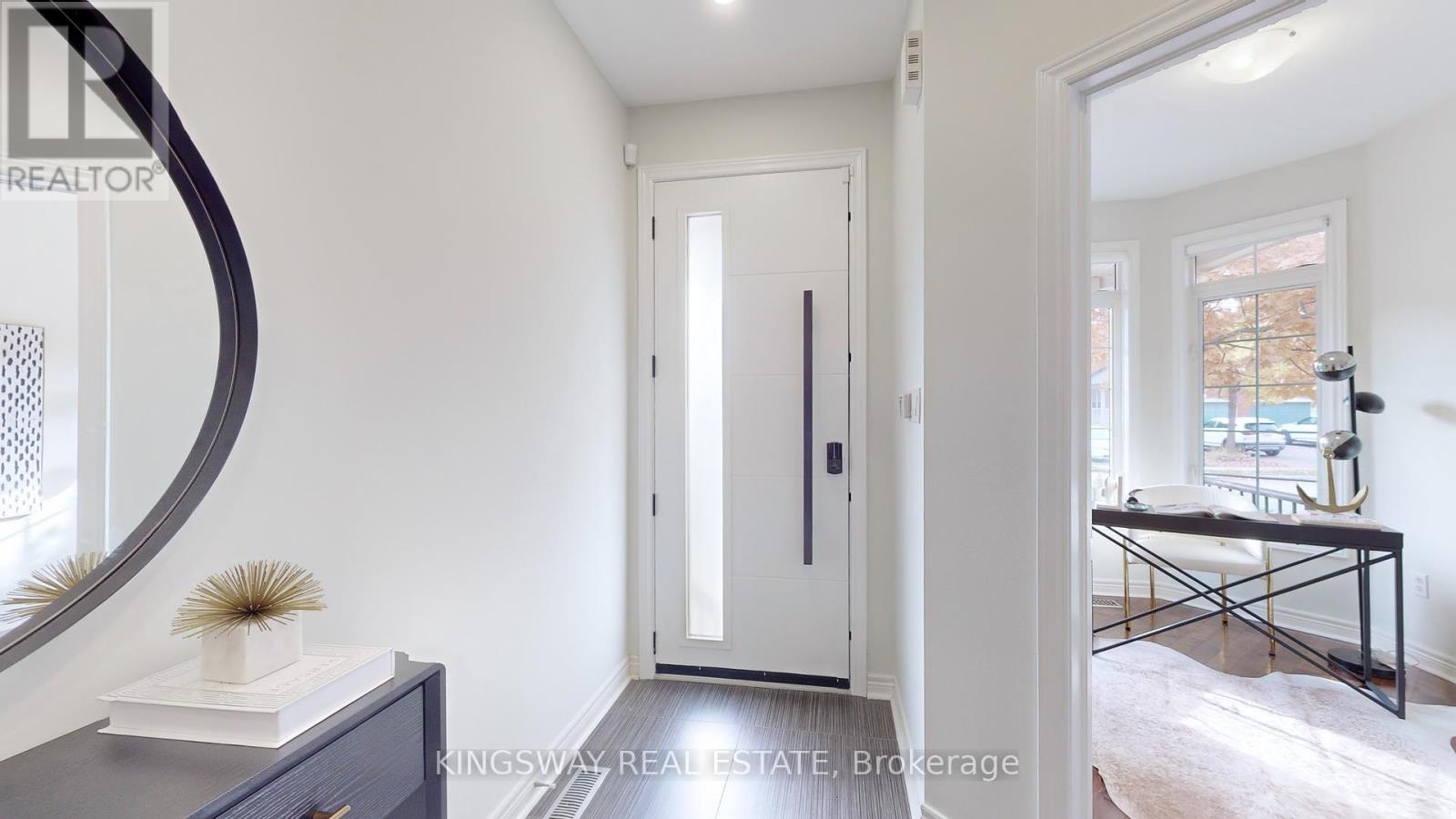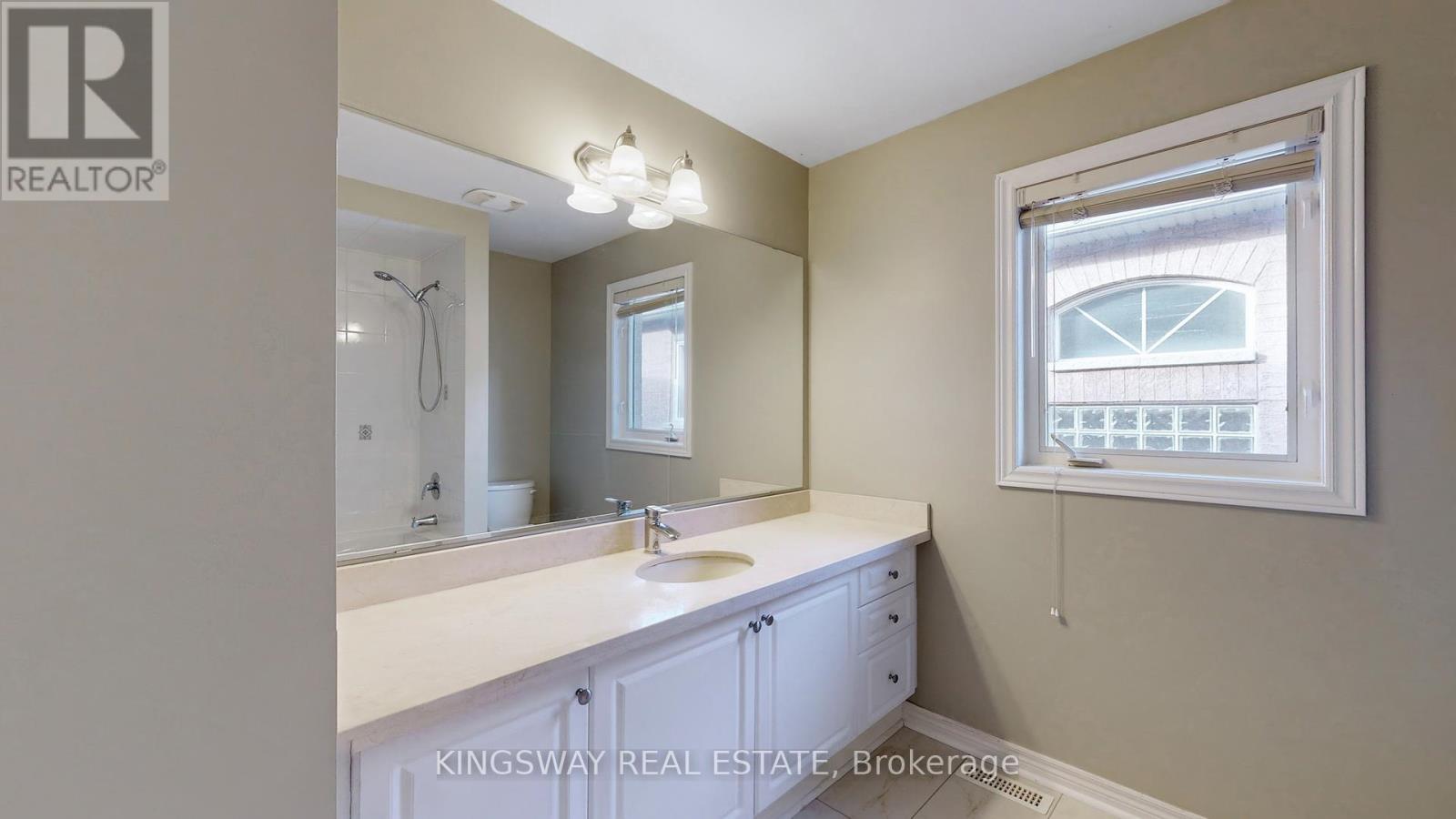- Home
- Services
- Homes For Sale Property Listings
- Neighbourhood
- Reviews
- Downloads
- Blog
- Contact
- Trusted Partners
50 Quetico Drive Richmond Hill, Ontario L4B 4J2
5 Bedroom
5 Bathroom
Fireplace
Central Air Conditioning
Forced Air
$1,996,000
Detached House Located In Prestigious Langstaff Community. Open Concept Layout With Natural Lighting Gives The Perfect Blend Of Elegance & Comfort. Spacious Floorplan Layout Boasts Luxury Finishes With Engineered Hardwood Floors, Energy Efficient Pot Lights And More. Brand New Custom Front Door To a Freshly Painted House With a Granite Gas Fireplace and California Shutters Throughout. Established Family-Oriented Neighborhood With A Variety Of Excellent Schools, Parks, Recreational Amenities, Convenient Access To Public Transit, And Nearby Shopping Options, Cinemas, Restaurants. Located perfectly To Hwy7, Hwy407, Go Terminal And Go Train. **** EXTRAS **** S.S Fridge, Stove w/Rangehood, Microwave/Dishwasher, Washer/Dryer, Sprinkler System, CVAC, Gas line, Furnace/AC 2019, Roof 2016. (id:58671)
Property Details
| MLS® Number | N11890716 |
| Property Type | Single Family |
| Community Name | Langstaff |
| Features | Carpet Free |
| ParkingSpaceTotal | 6 |
Building
| BathroomTotal | 5 |
| BedroomsAboveGround | 4 |
| BedroomsBelowGround | 1 |
| BedroomsTotal | 5 |
| Appliances | Garage Door Opener Remote(s), Central Vacuum |
| BasementDevelopment | Finished |
| BasementType | N/a (finished) |
| ConstructionStyleAttachment | Detached |
| CoolingType | Central Air Conditioning |
| ExteriorFinish | Brick |
| FireplacePresent | Yes |
| FlooringType | Hardwood, Ceramic |
| FoundationType | Poured Concrete |
| HalfBathTotal | 1 |
| HeatingFuel | Natural Gas |
| HeatingType | Forced Air |
| StoriesTotal | 2 |
| Type | House |
| UtilityWater | Municipal Water |
Parking
| Garage |
Land
| Acreage | No |
| Sewer | Sanitary Sewer |
| SizeDepth | 120 Ft ,6 In |
| SizeFrontage | 40 Ft |
| SizeIrregular | 40.03 X 120.57 Ft |
| SizeTotalText | 40.03 X 120.57 Ft |
Rooms
| Level | Type | Length | Width | Dimensions |
|---|---|---|---|---|
| Second Level | Primary Bedroom | 5.64 m | 4.1 m | 5.64 m x 4.1 m |
| Second Level | Bedroom 2 | 3.7 m | 3.4 m | 3.7 m x 3.4 m |
| Second Level | Bedroom 3 | 4.65 m | 3.42 m | 4.65 m x 3.42 m |
| Second Level | Bedroom 4 | 4.33 m | 3.95 m | 4.33 m x 3.95 m |
| Basement | Recreational, Games Room | 10.52 m | 3.34 m | 10.52 m x 3.34 m |
| Basement | Bedroom 5 | 5.26 m | 2.78 m | 5.26 m x 2.78 m |
| Main Level | Living Room | 7.01 m | 3.85 m | 7.01 m x 3.85 m |
| Main Level | Dining Room | 7 m | 3.85 m | 7 m x 3.85 m |
| Main Level | Family Room | 5.73 m | 3.36 m | 5.73 m x 3.36 m |
| Main Level | Kitchen | 2.57 m | 3.99 m | 2.57 m x 3.99 m |
| Main Level | Eating Area | 2.96 m | 4.1 m | 2.96 m x 4.1 m |
| Main Level | Office | 2.4 m | 3.4 m | 2.4 m x 3.4 m |
https://www.realtor.ca/real-estate/27733273/50-quetico-drive-richmond-hill-langstaff-langstaff
Interested?
Contact us for more information






































