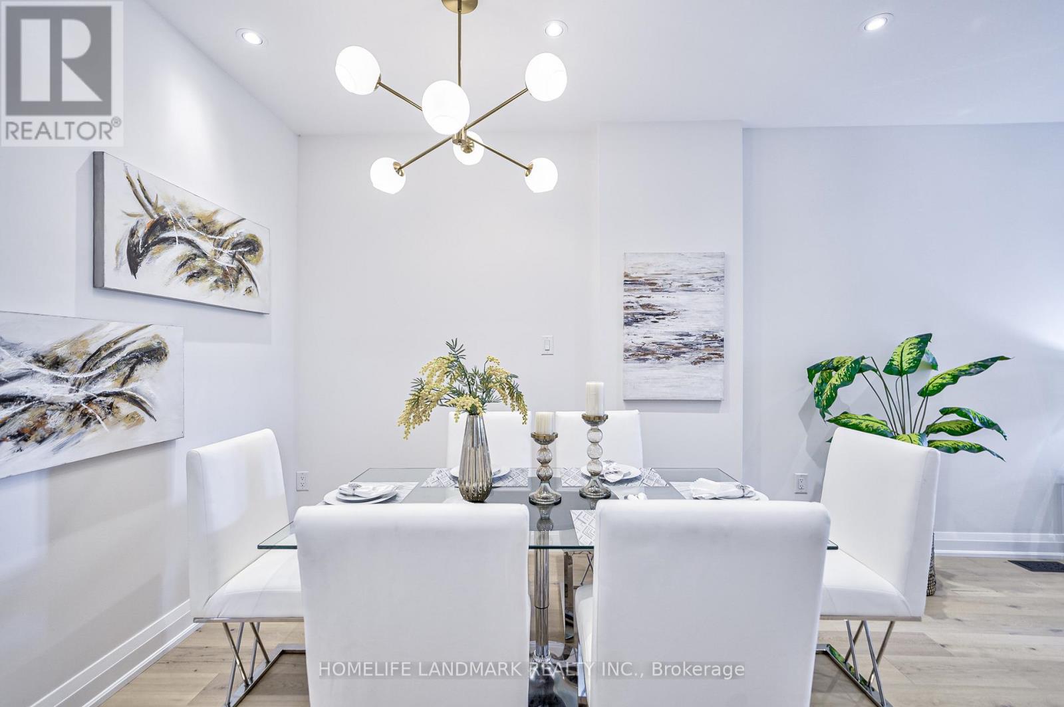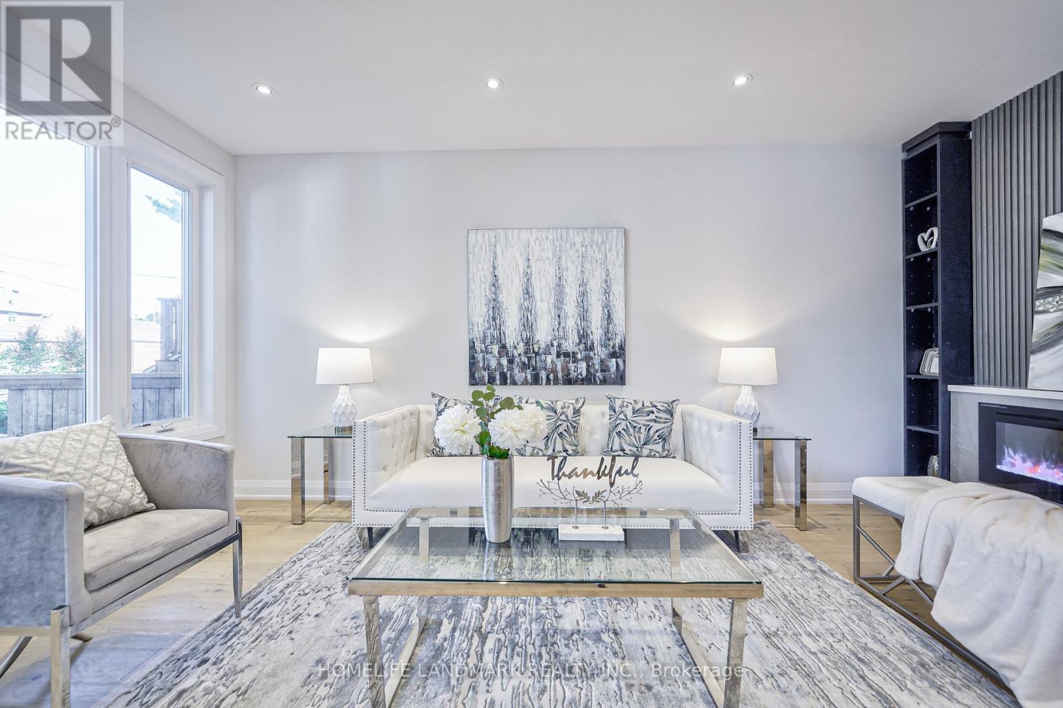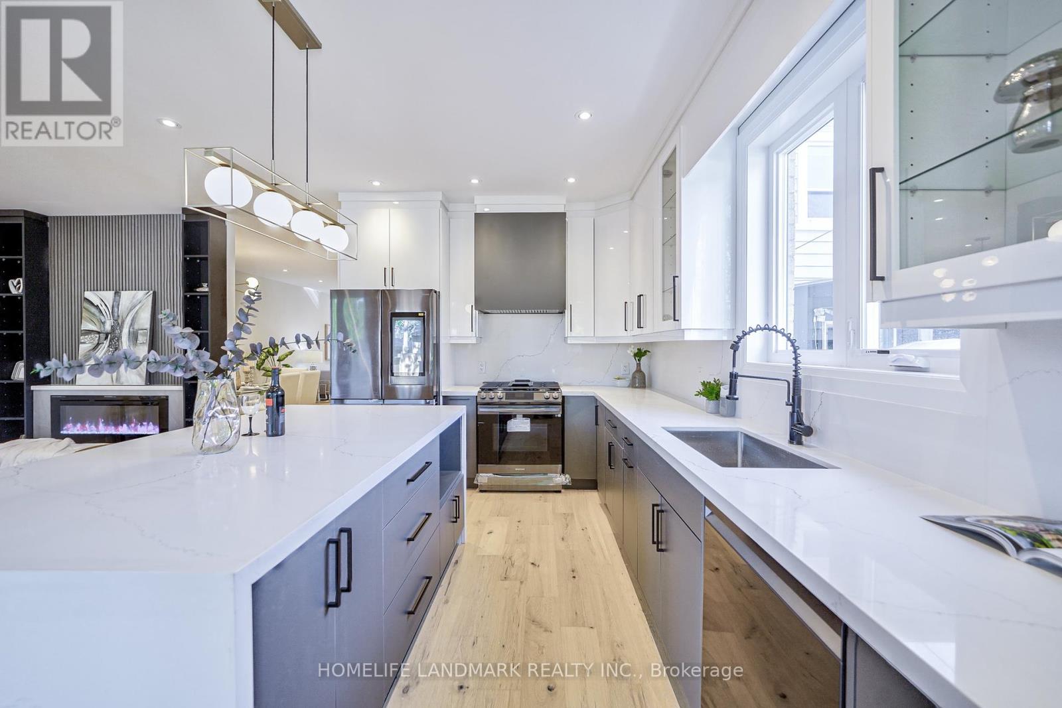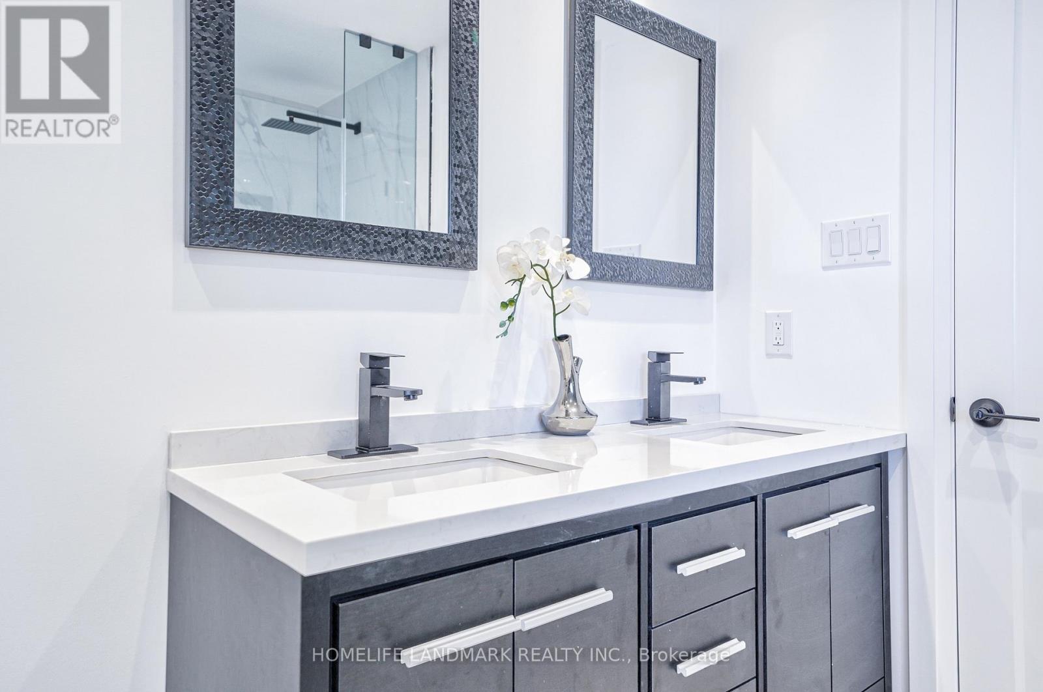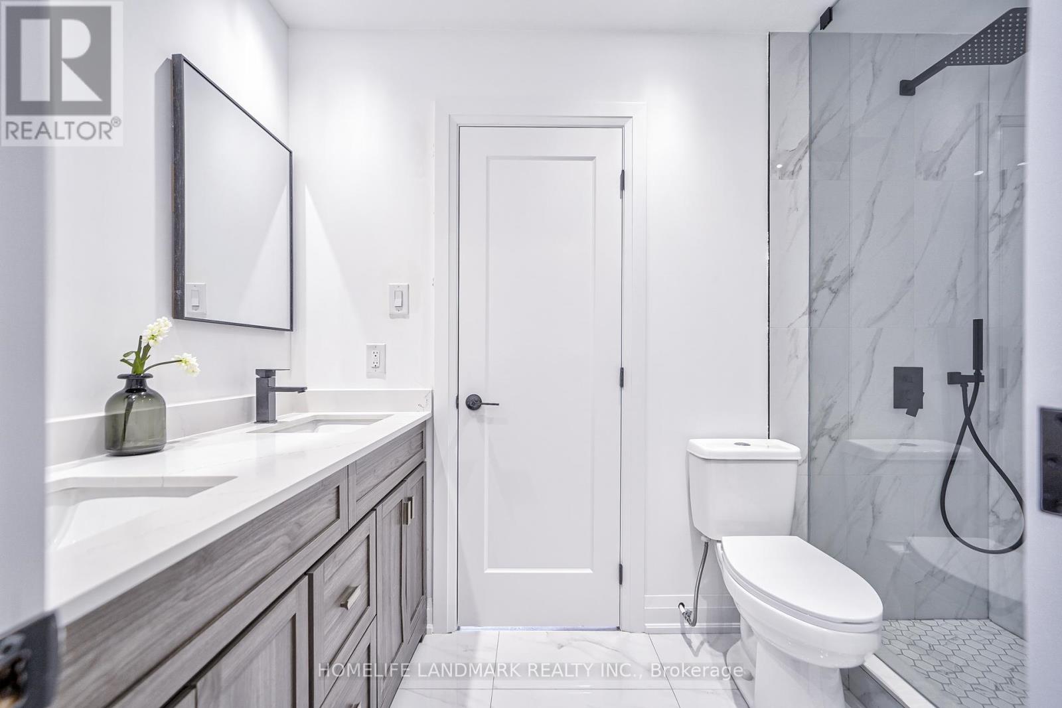- Home
- Services
- Homes For Sale Property Listings
- Neighbourhood
- Reviews
- Downloads
- Blog
- Contact
- Trusted Partners
502 Mortimer Avenue Toronto, Ontario M4J 2G7
4 Bedroom
4 Bathroom
Fireplace
Central Air Conditioning
Hot Water Radiator Heat
$1,998,000
Welcome to 502 Mortimor a beautiful transitional home located in a family friendly neighbourhood of Toronto . This Spacious home features large Principal Rooms, Spa-like Washrooms, and Large Windows that Allow an Abundance of Natural Light. Open Concept Main Floor, Modern Kitchen w/Large Centre Island, Soaring High Ceilings, and gorgeous Fireplace and Feature Wall. Spacious Primary Bedroom With W/I Closet & 4Pc Ensuite, large Bedrooms With Over Sized 4Pc Bathroom. Basement features windows and soaring high ceilings with a side entrance finished a full washroom. A second kitchen downstairs can be negotiated. Located In a Prime Area Close to Highway, Schools, Hospitals, Amenities, Restaurants and Shopping. This Home Offers An Exceptional Blend of Space and Convenience in Toronto. A Must-see Home! **** EXTRAS **** B/I Stainless Steel Appliances (Fridge,Gas Stove, Oven, Microwave, Dishwasher, Range Hood) Washer & Dryer, All Elf (id:58671)
Property Details
| MLS® Number | E9416601 |
| Property Type | Single Family |
| Community Name | Danforth Village-East York |
| ParkingSpaceTotal | 4 |
Building
| BathroomTotal | 4 |
| BedroomsAboveGround | 4 |
| BedroomsTotal | 4 |
| Appliances | Water Heater |
| BasementDevelopment | Finished |
| BasementFeatures | Separate Entrance |
| BasementType | N/a (finished) |
| ConstructionStyleAttachment | Detached |
| CoolingType | Central Air Conditioning |
| ExteriorFinish | Brick |
| FireplacePresent | Yes |
| FlooringType | Hardwood |
| FoundationType | Unknown |
| HalfBathTotal | 1 |
| HeatingFuel | Natural Gas |
| HeatingType | Hot Water Radiator Heat |
| StoriesTotal | 2 |
| Type | House |
| UtilityWater | Municipal Water |
Parking
| Attached Garage |
Land
| Acreage | No |
| Sewer | Sanitary Sewer |
| SizeDepth | 122 Ft |
| SizeFrontage | 30 Ft |
| SizeIrregular | 30 X 122 Ft |
| SizeTotalText | 30 X 122 Ft |
| ZoningDescription | R2 |
Rooms
| Level | Type | Length | Width | Dimensions |
|---|---|---|---|---|
| Second Level | Primary Bedroom | 3.64 m | 3.7 m | 3.64 m x 3.7 m |
| Second Level | Bedroom 2 | 3.35 m | 2.54 m | 3.35 m x 2.54 m |
| Basement | Utility Room | 5 m | 5.1 m | 5 m x 5.1 m |
| Main Level | Kitchen | 2.4 m | 1.84 m | 2.4 m x 1.84 m |
| Main Level | Eating Area | 2.4 m | 3.17 m | 2.4 m x 3.17 m |
| Main Level | Living Room | 3.25 m | 3.7 m | 3.25 m x 3.7 m |
| Main Level | Dining Room | 4.1 m | 3.25 m | 4.1 m x 3.25 m |
Interested?
Contact us for more information





