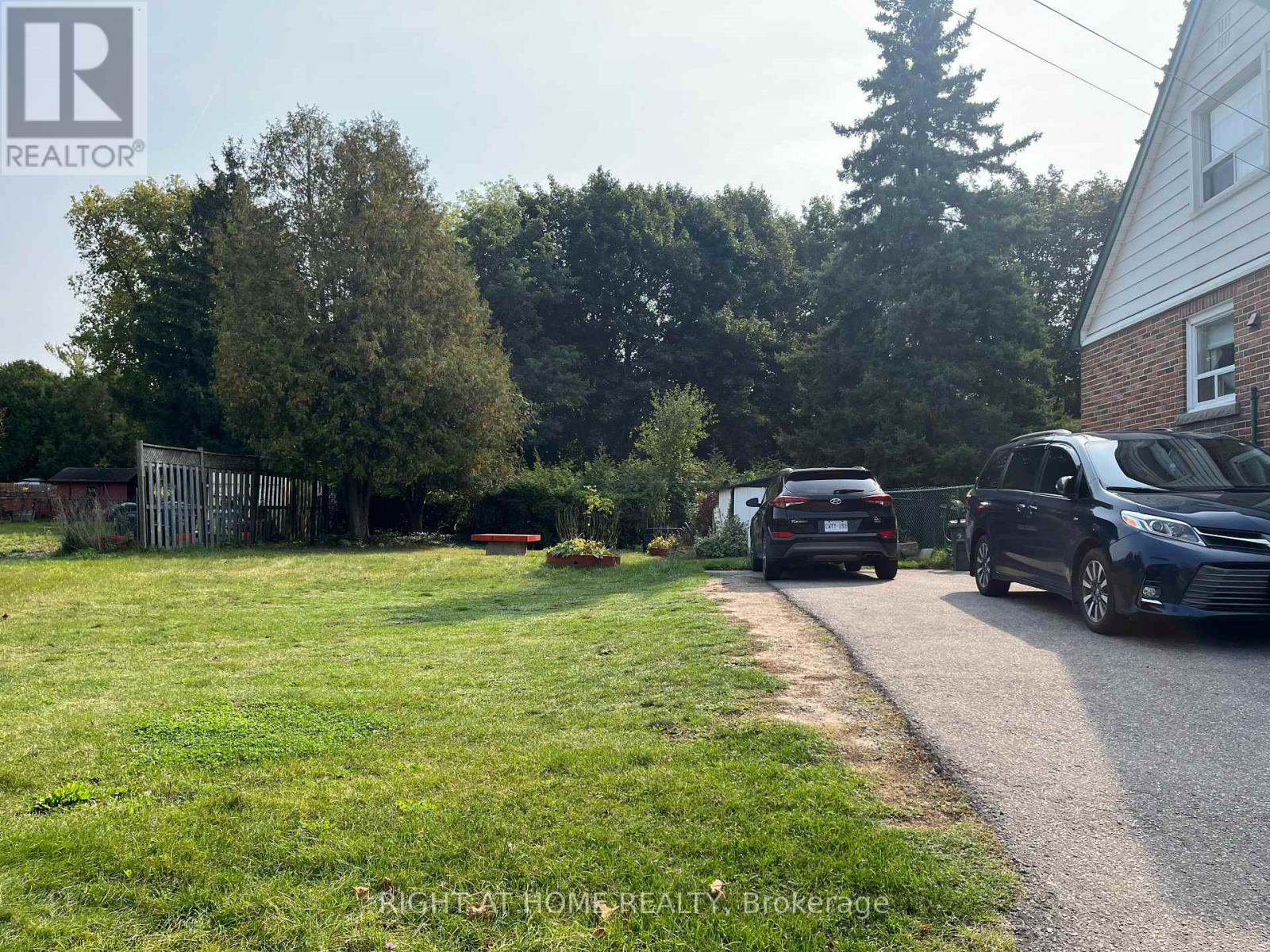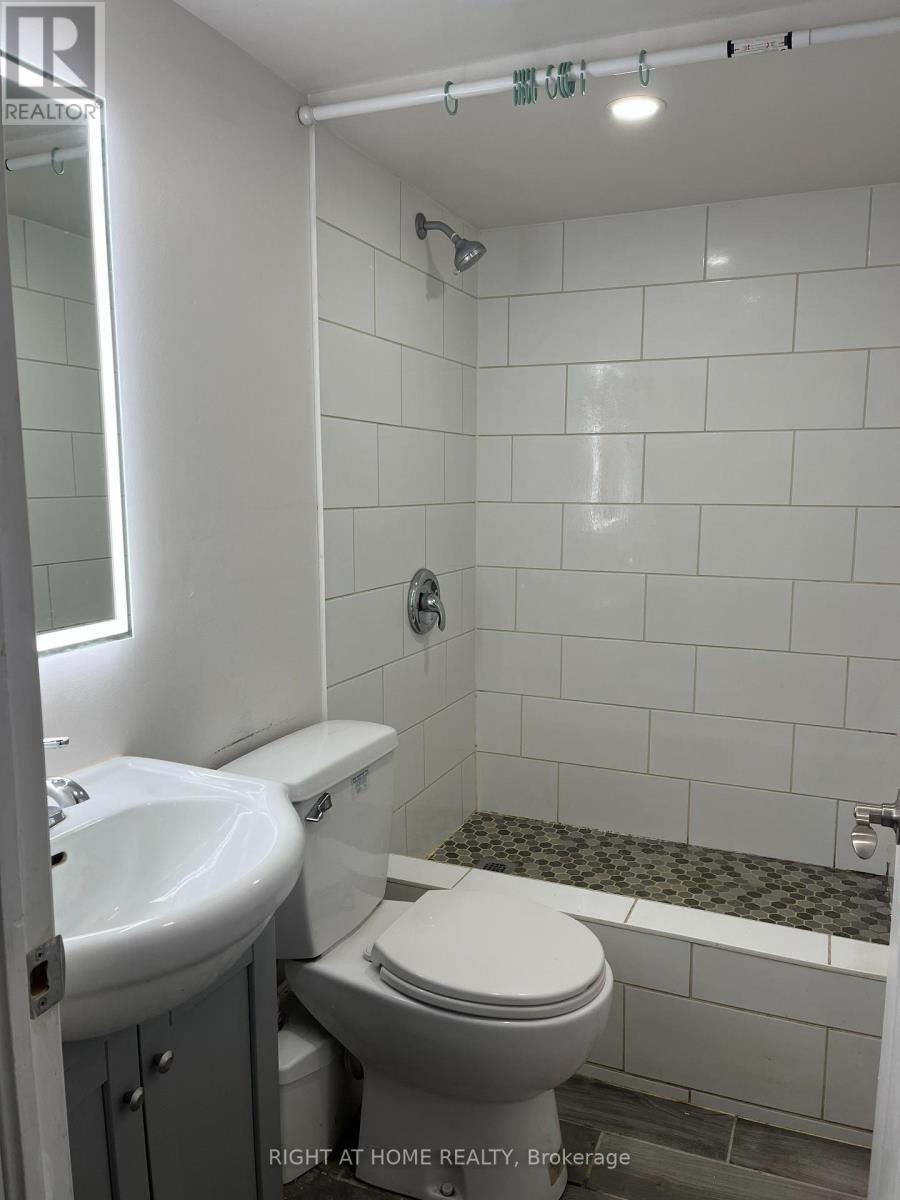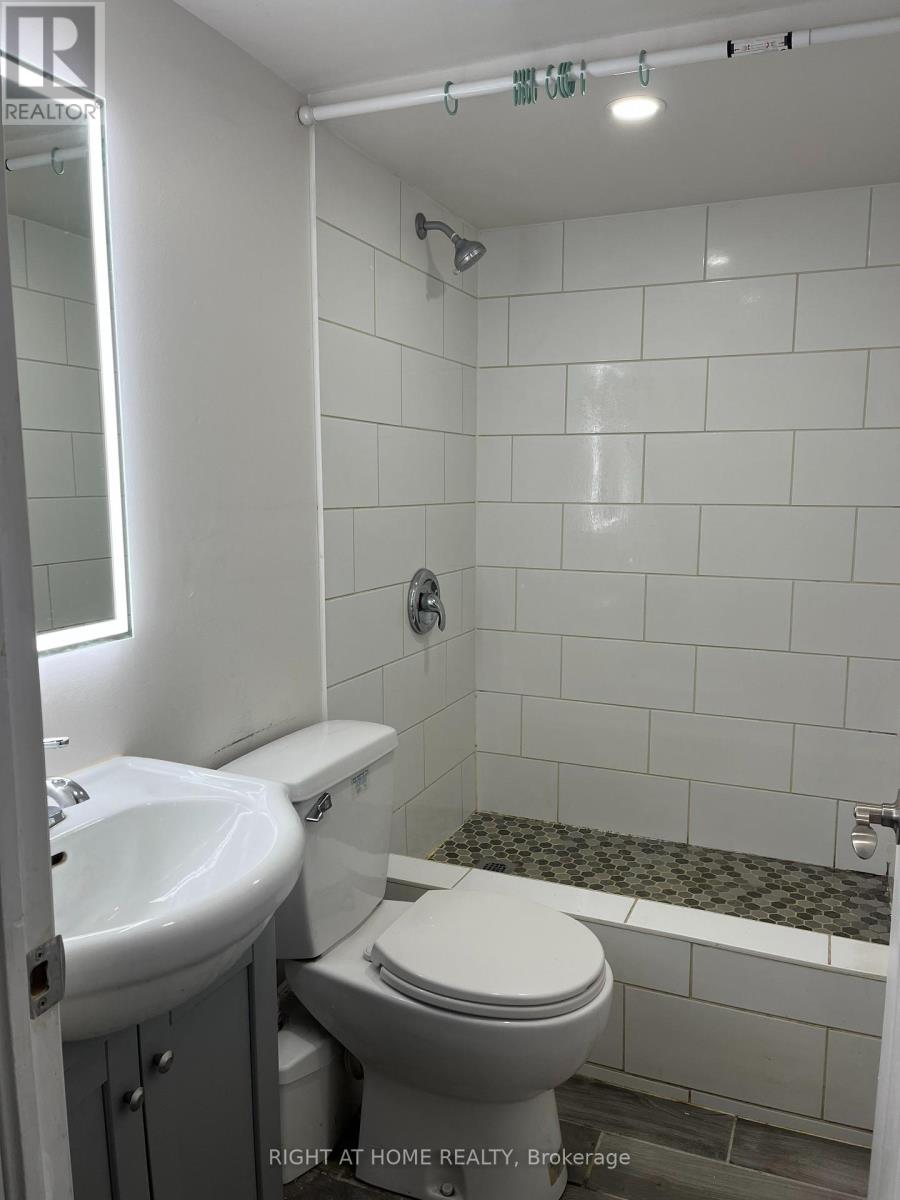- Home
- Services
- Homes For Sale Property Listings
- Neighbourhood
- Reviews
- Downloads
- Blog
- Contact
- Trusted Partners
505 Speedvale Avenue E Guelph, Ontario N1E 1P5
6 Bedroom
2 Bathroom
Baseboard Heaters
$900,000
This cottage-like home, with total of 6 Bedroom(Main level 3 and lover level 3), with 2 kitchen(One on main and 2nd in the basement), 2 full bathroom(on on the main and 2nd on the basement). Main level you will be welcomed in to the bright living room alongside the adorable kitchen, finished & move in condition basement with 3 bedroom, full bathroom and kitchen. The backyard is as sweet as can be with a beautiful covered deck surrounded by landscaped, garden in this fenced portion of this over-sized lot. An impressive 111' frontage with many options to consider here an addition, a garage or possibly severance! This is an offering unlike most, a parcel of land this size doesn't com along everyday close to victoria Davis centre, groceries public transit and much much more (id:58671)
Property Details
| MLS® Number | X9392214 |
| Property Type | Single Family |
| Community Name | Brant |
| AmenitiesNearBy | Park, Public Transit, Schools |
| CommunityFeatures | School Bus |
| Features | Wooded Area |
| ParkingSpaceTotal | 3 |
Building
| BathroomTotal | 2 |
| BedroomsAboveGround | 3 |
| BedroomsBelowGround | 3 |
| BedroomsTotal | 6 |
| Appliances | Water Softener, Dryer, Refrigerator, Stove, Washer, Window Coverings |
| BasementDevelopment | Finished |
| BasementFeatures | Apartment In Basement |
| BasementType | N/a (finished) |
| ConstructionStyleAttachment | Detached |
| ExteriorFinish | Brick, Vinyl Siding |
| FoundationType | Concrete |
| HeatingFuel | Electric |
| HeatingType | Baseboard Heaters |
| StoriesTotal | 2 |
| Type | House |
| UtilityWater | Municipal Water |
Land
| Acreage | No |
| LandAmenities | Park, Public Transit, Schools |
| Sewer | Sanitary Sewer |
| SizeDepth | 86 Ft |
| SizeFrontage | 111 Ft |
| SizeIrregular | 111 X 86 Ft |
| SizeTotalText | 111 X 86 Ft|under 1/2 Acre |
| ZoningDescription | Residential |
Rooms
| Level | Type | Length | Width | Dimensions |
|---|---|---|---|---|
| Second Level | Bedroom | 3.95 m | 2.56 m | 3.95 m x 2.56 m |
| Basement | Bedroom | 3.65 m | 2.99 m | 3.65 m x 2.99 m |
| Basement | Bedroom 2 | 3.33 m | 3.02 m | 3.33 m x 3.02 m |
| Flat | Living Room | 4.88 m | 3.99 m | 4.88 m x 3.99 m |
| Main Level | Bedroom 2 | 3.55 m | 3.05 m | 3.55 m x 3.05 m |
| Main Level | Bedroom 3 | 3.86 m | 2.79 m | 3.86 m x 2.79 m |
| Other | Bedroom 3 | Measurements not available |
https://www.realtor.ca/real-estate/27530481/505-speedvale-avenue-e-guelph-brant-brant
Interested?
Contact us for more information















