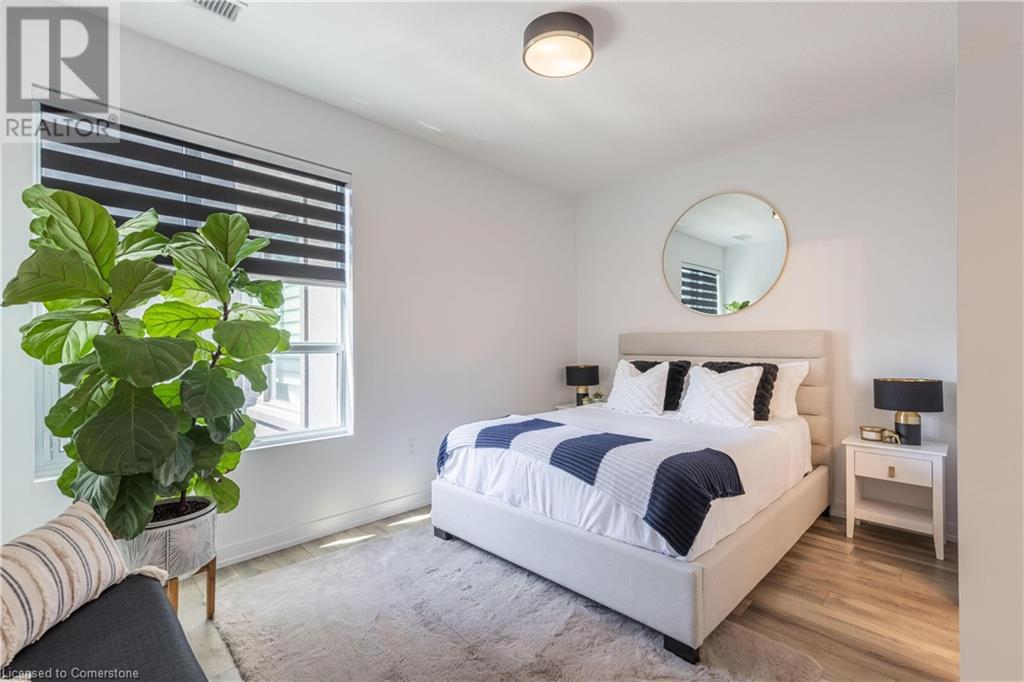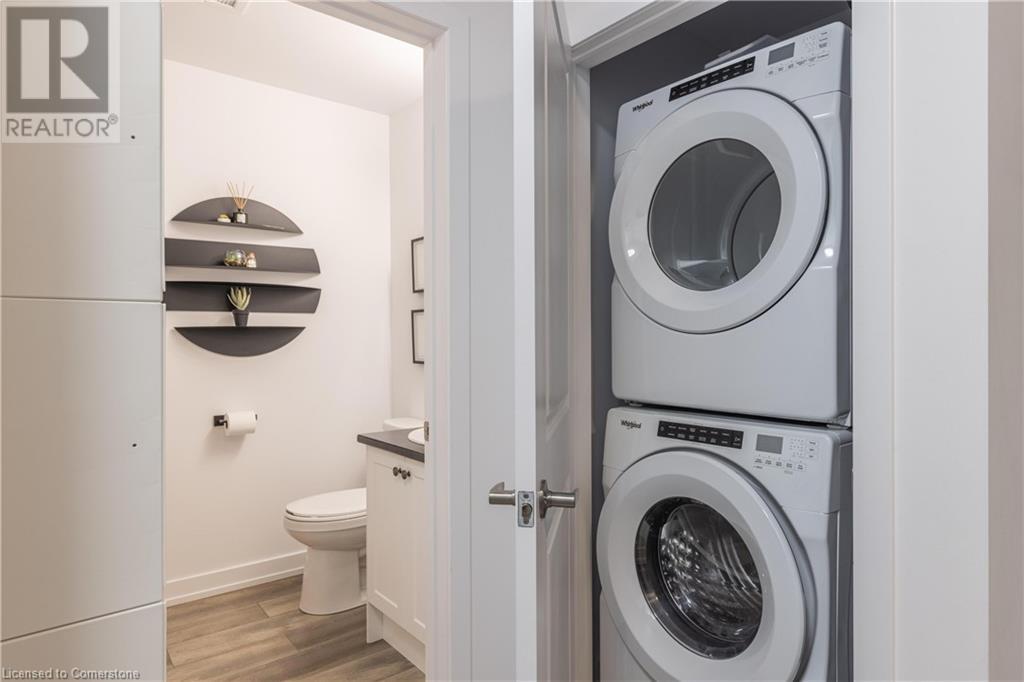- Home
- Services
- Homes For Sale Property Listings
- Neighbourhood
- Reviews
- Downloads
- Blog
- Contact
- Trusted Partners
5055 Greenlane Road Unit# 633 Beamsville, Ontario L0R 1B3
2 Bedroom
2 Bathroom
784 sqft
Central Air Conditioning
Lawn Sprinkler
$499,999Maintenance, Insurance, Heat, Parking
$490.37 Monthly
Maintenance, Insurance, Heat, Parking
$490.37 MonthlyWelcome to your dream home! This modern 2-bedroom, 2-bathroom penthouse offers luxurious living with stunning views of the Escarpment. Featuring sleek, contemporary finishes throughout, this unit boasts stainless steel appliances, an open-concept layout, and an abundance of natural light. Unit also comes with 1 underground parking spot, and locker.. Building is equipped with exercise room, party room, bike room, Roof Top Terrace, ample visitor parking. Surrounding area has award-winning wineries, and picturesque vineyards. Ideal for young professionals, retirees, commuters. Don’t miss your chance to own this incredible home inthe Niagara area. Book your private showing today! (id:58671)
Property Details
| MLS® Number | 40687053 |
| Property Type | Single Family |
| AmenitiesNearBy | Park, Place Of Worship, Schools, Shopping |
| CommunityFeatures | Quiet Area, School Bus |
| Features | Southern Exposure, Conservation/green Belt, Balcony, Automatic Garage Door Opener |
| ParkingSpaceTotal | 1 |
| StorageType | Locker |
Building
| BathroomTotal | 2 |
| BedroomsAboveGround | 2 |
| BedroomsTotal | 2 |
| Amenities | Exercise Centre, Party Room |
| Appliances | Dishwasher, Dryer, Microwave, Refrigerator, Stove, Washer, Microwave Built-in, Window Coverings |
| BasementType | None |
| ConstructedDate | 2022 |
| ConstructionStyleAttachment | Attached |
| CoolingType | Central Air Conditioning |
| ExteriorFinish | Brick, Brick Veneer |
| FireProtection | Smoke Detectors |
| FoundationType | Poured Concrete |
| HeatingFuel | Geo Thermal |
| StoriesTotal | 1 |
| SizeInterior | 784 Sqft |
| Type | Apartment |
| UtilityWater | Municipal Water |
Parking
| Underground | |
| Visitor Parking |
Land
| AccessType | Road Access, Highway Access |
| Acreage | No |
| LandAmenities | Park, Place Of Worship, Schools, Shopping |
| LandscapeFeatures | Lawn Sprinkler |
| Sewer | Municipal Sewage System |
| SizeTotalText | Under 1/2 Acre |
| ZoningDescription | Gc |
Rooms
| Level | Type | Length | Width | Dimensions |
|---|---|---|---|---|
| Main Level | Laundry Room | Measurements not available | ||
| Main Level | 4pc Bathroom | Measurements not available | ||
| Main Level | Bedroom | 9'9'' x 9'6'' | ||
| Main Level | 4pc Bathroom | Measurements not available | ||
| Main Level | Primary Bedroom | 13'2'' x 9'7'' | ||
| Main Level | Eat In Kitchen | 8'0'' x 7'7'' | ||
| Main Level | Living Room | 17'2'' x 9'9'' |
https://www.realtor.ca/real-estate/27761038/5055-greenlane-road-unit-633-beamsville
Interested?
Contact us for more information


























