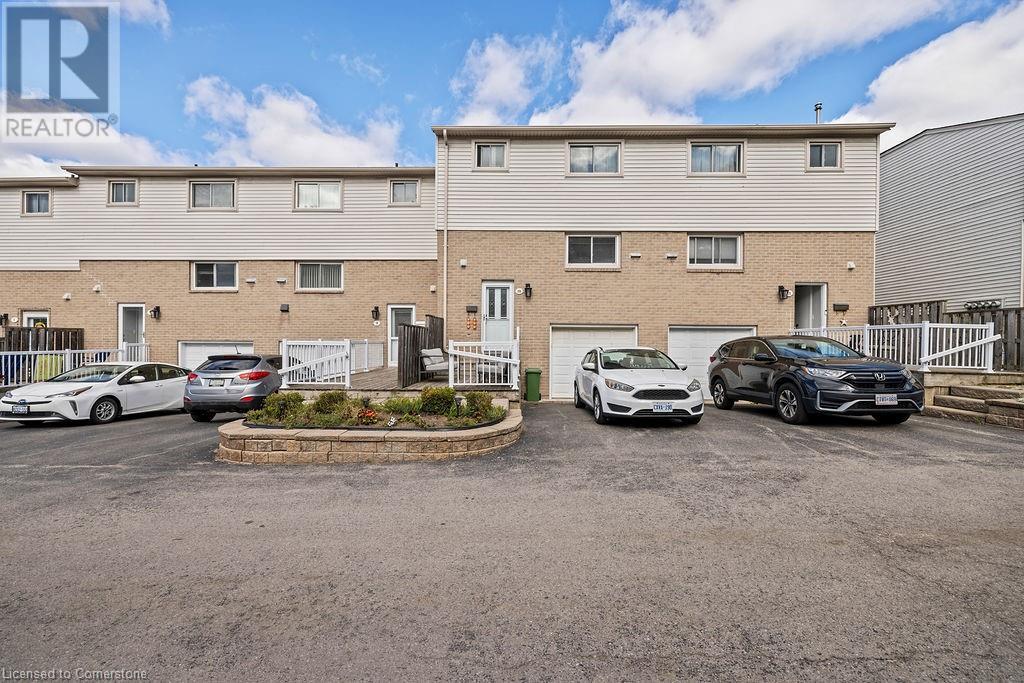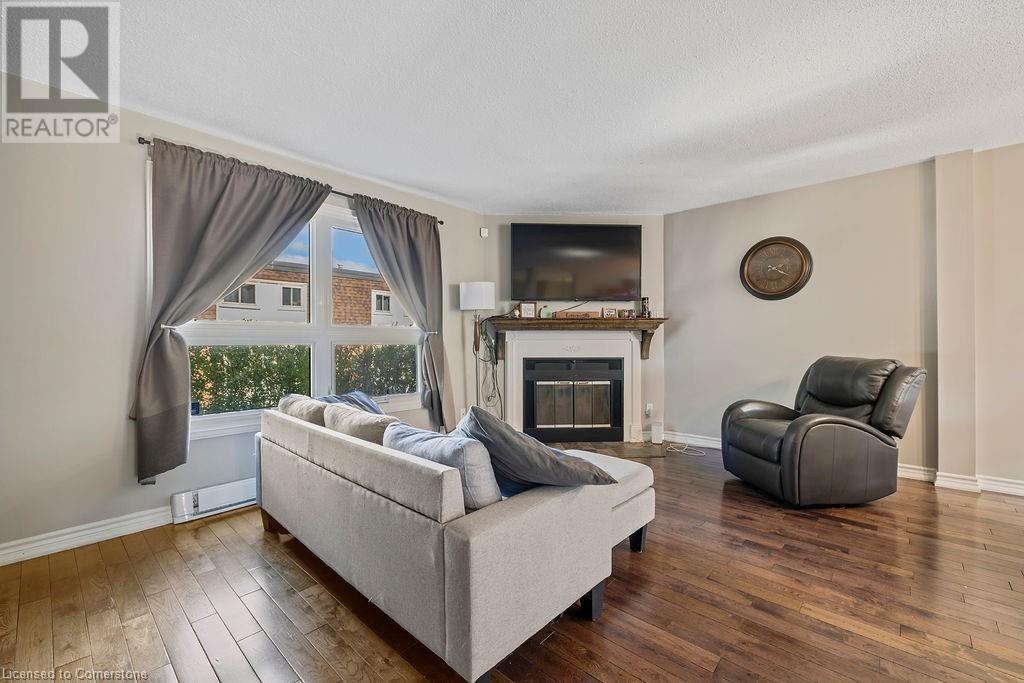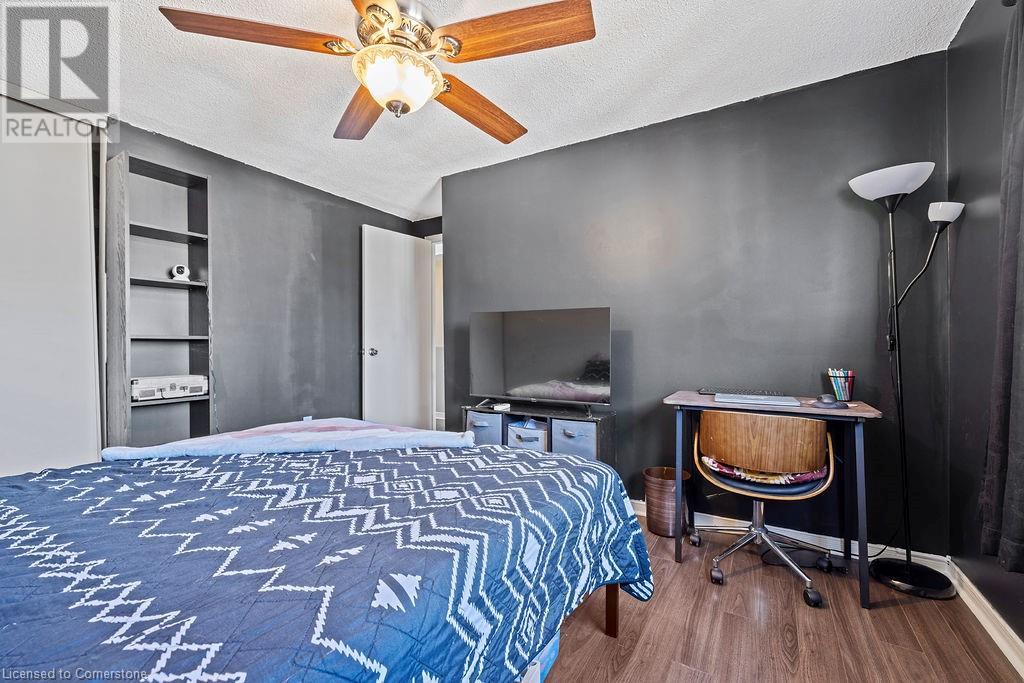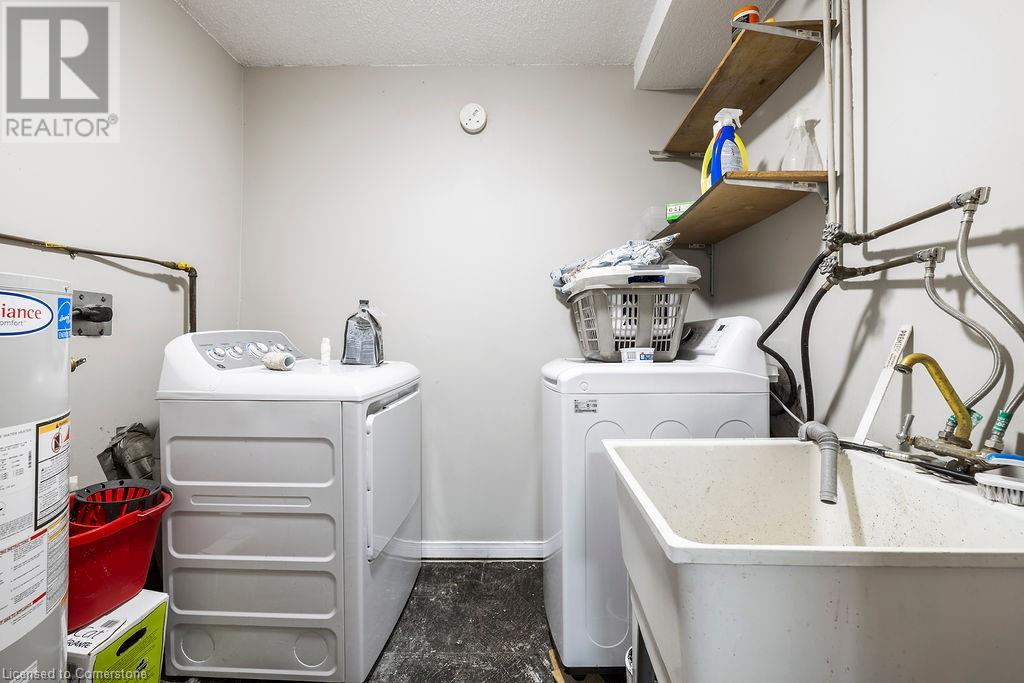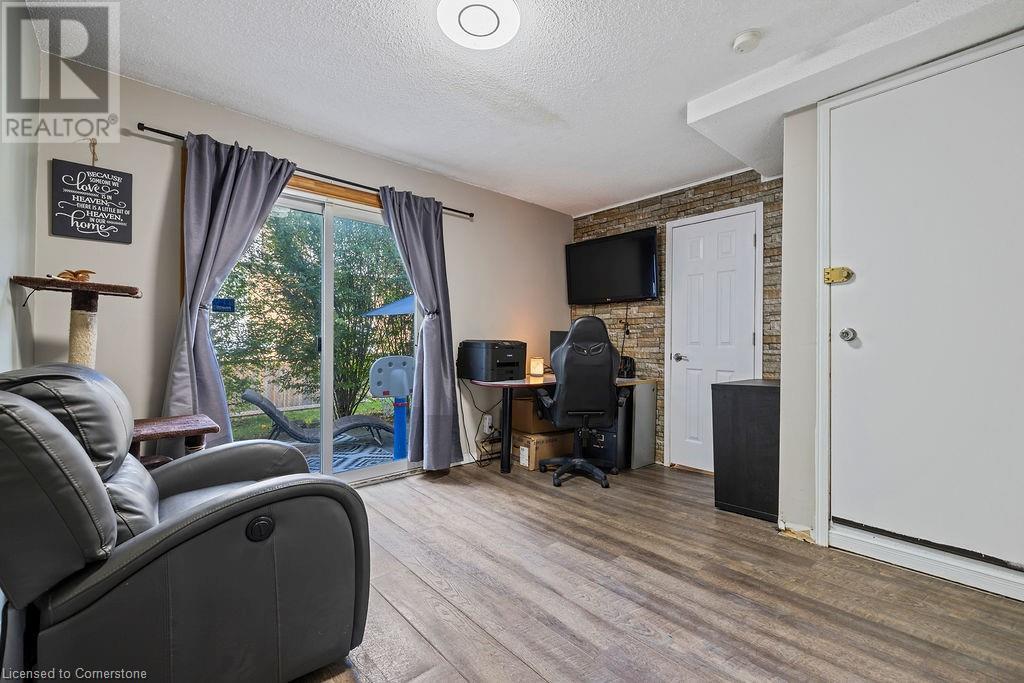- Home
- Services
- Homes For Sale Property Listings
- Neighbourhood
- Reviews
- Downloads
- Blog
- Contact
- Trusted Partners
51 Caroga Court Unit# 10 Hamilton, Ontario L9C 7C2
3 Bedroom
2 Bathroom
1040 sqft
2 Level
None, Window Air Conditioner
Baseboard Heaters
$499,900Maintenance, Insurance, Cable TV, Water, Parking
$521.71 Monthly
Maintenance, Insurance, Cable TV, Water, Parking
$521.71 MonthlyLOCATION, LOCATION, LOCATION, BEAUTIFUL 3 BR + DEN AND 1.5 BATHROOMS, AN INCREDIBLE AREA JUST OFF THE HIGHWAY TO THE LINC ACCESS. & TORONTO. Nice front wood deck for your summer pleasure, nice open concept, beautiful front hallway with high ceiling. Pride of ownership shows well here, hardwood floor in the living & dining room. Beautiful living room with fireplace & a large picture’s window with a view of the backyard. Spacious eat-in kitchen with maple kit cabinets shows beautifully. 2 pce. bath in the main entry level with a huge vaulted ceiling. House shows just beautifully three bedrooms on the upper level, primary bedroom with a private door going into the main bathroom. beautifully renovated bathroom, house is located in a quiet Court. Basement : recreation room with sliding doors going into the walk-out patio great for BBQ. ( included Free internet, Free Cable Tv, Free Water $200.00 per month savings plus visitors parking. Included in condo. Fees. (id:58671)
Open House
This property has open houses!
January
12
Sunday
Starts at:
2:00 pm
Ends at:4:00 pm
Property Details
| MLS® Number | 40660874 |
| Property Type | Single Family |
| AmenitiesNearBy | Place Of Worship, Schools, Shopping |
| Features | Cul-de-sac, Southern Exposure, Paved Driveway, Country Residential |
| ParkingSpaceTotal | 2 |
| Structure | Porch |
Building
| BathroomTotal | 2 |
| BedroomsAboveGround | 3 |
| BedroomsTotal | 3 |
| Appliances | Dishwasher, Refrigerator, Stove, Washer, Window Coverings |
| ArchitecturalStyle | 2 Level |
| BasementDevelopment | Finished |
| BasementType | Full (finished) |
| ConstructionStyleAttachment | Attached |
| CoolingType | None, Window Air Conditioner |
| ExteriorFinish | Brick |
| HalfBathTotal | 1 |
| HeatingType | Baseboard Heaters |
| StoriesTotal | 2 |
| SizeInterior | 1040 Sqft |
| Type | Row / Townhouse |
| UtilityWater | Municipal Water |
Parking
| Attached Garage | |
| Visitor Parking |
Land
| AccessType | Highway Access, Highway Nearby |
| Acreage | No |
| LandAmenities | Place Of Worship, Schools, Shopping |
| Sewer | Municipal Sewage System |
| SizeTotalText | Under 1/2 Acre |
| ZoningDescription | Res |
Rooms
| Level | Type | Length | Width | Dimensions |
|---|---|---|---|---|
| Second Level | Bedroom | 8'11'' x 8'10'' | ||
| Second Level | 4pc Bathroom | 6' x 5' | ||
| Second Level | Bedroom | 12'6'' x 10'4'' | ||
| Second Level | Primary Bedroom | 12'8'' x 12'0'' | ||
| Basement | Laundry Room | 8' x 8' | ||
| Basement | Den | 10'0'' x 10'0'' | ||
| Main Level | 2pc Bathroom | 6' x 3' | ||
| Main Level | Living Room | 19'0'' x 11'0'' | ||
| Main Level | Eat In Kitchen | 14'0'' x 11'0'' |
https://www.realtor.ca/real-estate/27535791/51-caroga-court-unit-10-hamilton
Interested?
Contact us for more information



