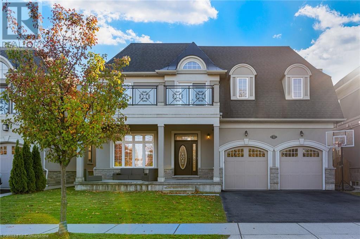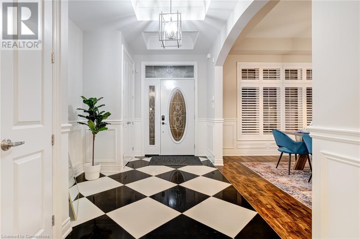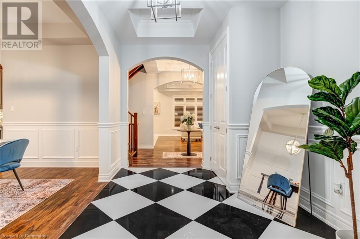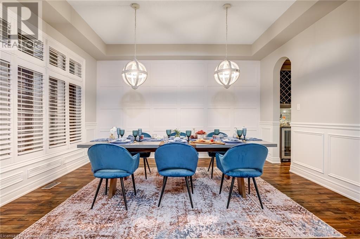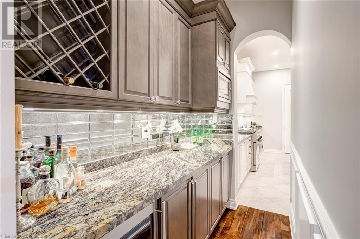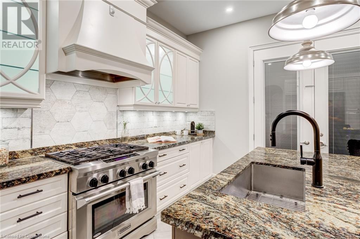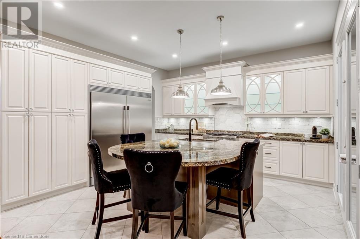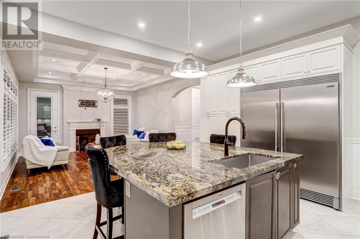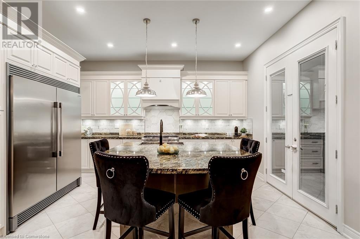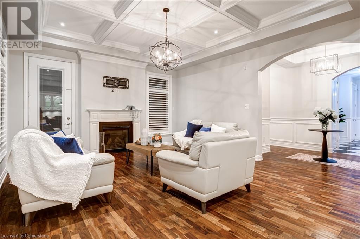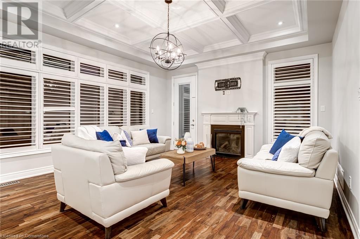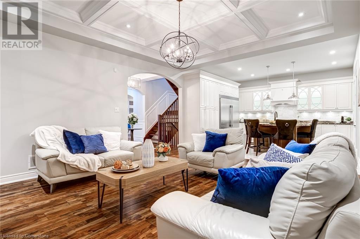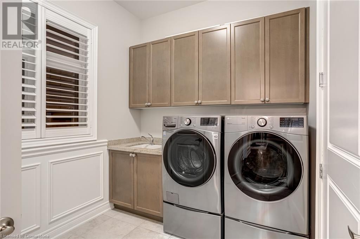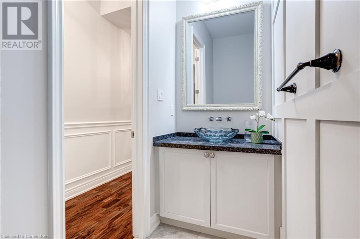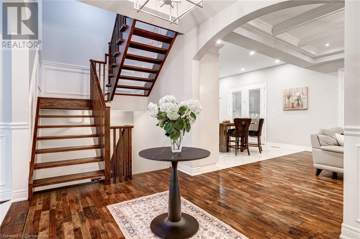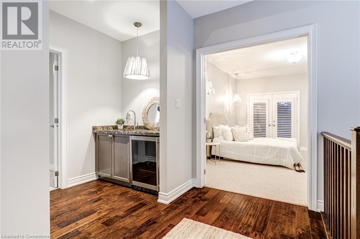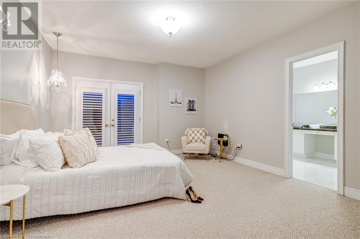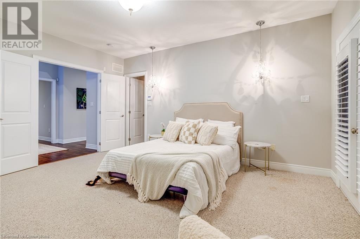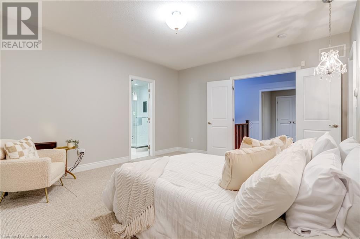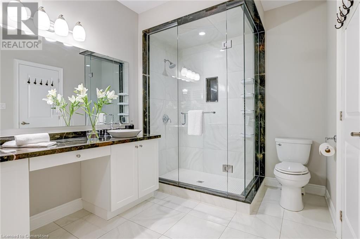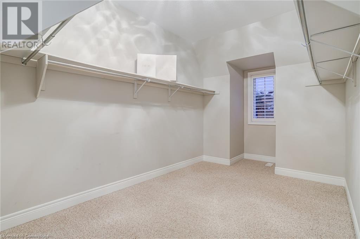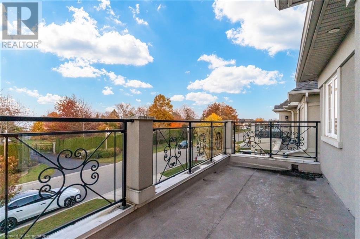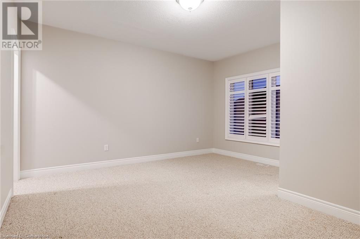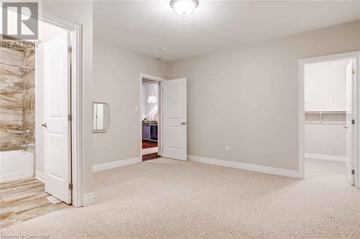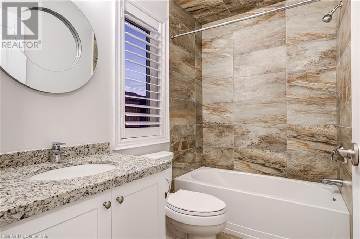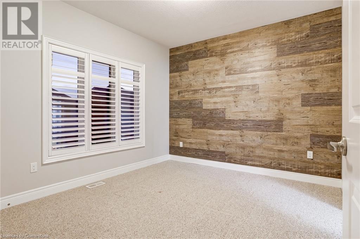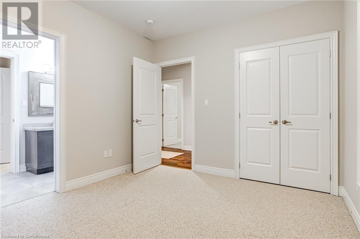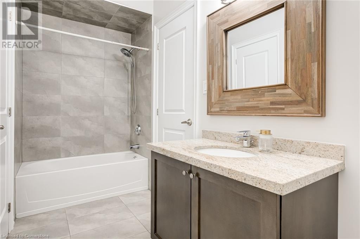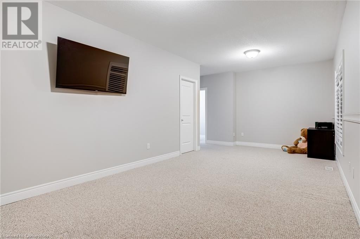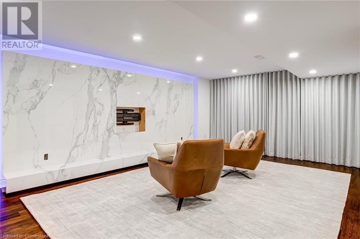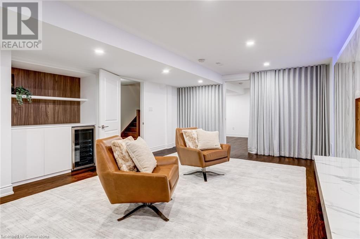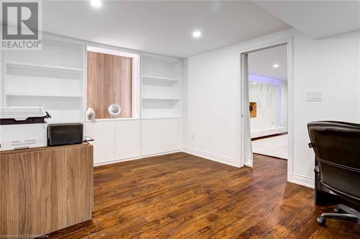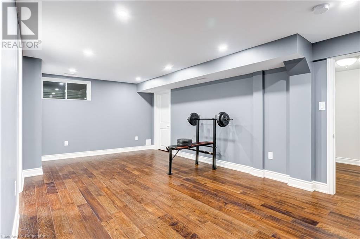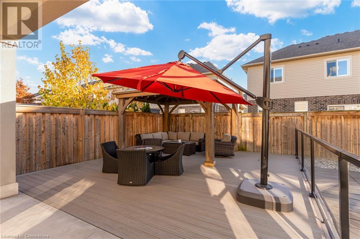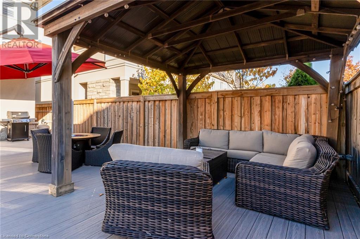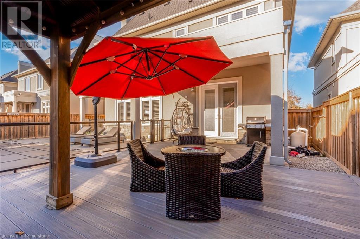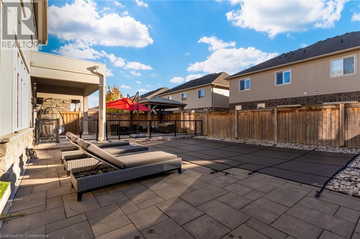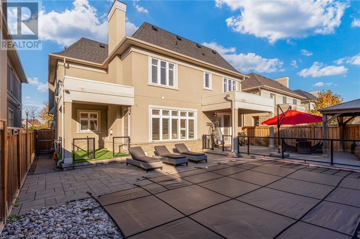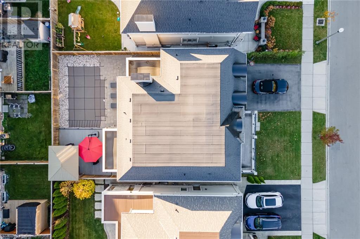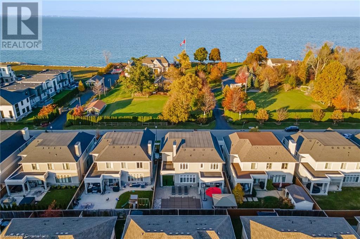- Home
- Services
- Homes For Sale Property Listings
- Neighbourhood
- Reviews
- Downloads
- Blog
- Contact
- Trusted Partners
51 Copes Lane Hamilton, Ontario L8E 5C7
4 Bedroom
5 Bathroom
2918 sqft
2 Level
Central Air Conditioning
Forced Air
$1,850,000
Welcome to unparalleled luxury in one of Hamiltons most coveted pockets, just off the shores of Lake Ontario, where breathtaking views of Lake Ontario, CN Tower & Toronto Skyline elevate this stunning residence. This exquisite home offers refined living at its finest, featuring an elegant home office, a fully equipped gym area, and an entertainment room designed for hosting unforgettable gatherings. The primary suite is a true sanctuary, complete with its own private balcony showcasing Lakeviews. Step outside to discover the heated saltwater swimming pool, perfect for relaxation and recreation, surrounded by a meticulously designed backyard requiring minimal upkeep no grass, just seamless elegance. Pet owners will appreciate the fenced-in pet relief station with its own dedicated door from the living area for convenience and ease. The second floor features a sophisticated wet bar, perfect for evening refreshments. The chefs kitchen is a dream for culinary enthusiasts, equipped for creating gourmet dishes and entertaining guests with style. Adjacent to the kitchen, a stunning server with arched openings adds character and function, while the sophisticated waffle ceilings contribute a touch of grandeur to the open-concept living spaces. Custom cabinetry is found throughout the home, adding both elegance and ample storage for a clutter-free lifestyle. The basement includes a beverage fridge, enhancing convenience for entertaining or everyday living. Every detail of this home has been crafted for luxury, comfort, and timeless beauty. This property is a rare opportunity to experience lakeside living in a prestigious Hamilton enclave. Don't miss your chance to make this exceptional home yours. EXTRAS: All existing ELFs, top-of-the-line stainless steel appliances, custom cabinetry, providing both elegance and ample storage solutions. Included are existing TV brackets for added convenience, Beverage Fridge in Servery, Wet Bar and Basement. (id:58671)
Property Details
| MLS® Number | 40673141 |
| Property Type | Single Family |
| ParkingSpaceTotal | 4 |
Building
| BathroomTotal | 5 |
| BedroomsAboveGround | 4 |
| BedroomsTotal | 4 |
| ArchitecturalStyle | 2 Level |
| BasementDevelopment | Finished |
| BasementType | Full (finished) |
| ConstructionStyleAttachment | Detached |
| CoolingType | Central Air Conditioning |
| ExteriorFinish | Stone, Stucco |
| HalfBathTotal | 2 |
| HeatingFuel | Natural Gas |
| HeatingType | Forced Air |
| StoriesTotal | 2 |
| SizeInterior | 2918 Sqft |
| Type | House |
| UtilityWater | Municipal Water |
Parking
| Attached Garage |
Land
| Acreage | No |
| Sewer | Municipal Sewage System |
| SizeDepth | 96 Ft |
| SizeFrontage | 52 Ft |
| SizeTotalText | Under 1/2 Acre |
| ZoningDescription | R2-50 |
Rooms
| Level | Type | Length | Width | Dimensions |
|---|---|---|---|---|
| Second Level | 4pc Bathroom | Measurements not available | ||
| Second Level | 4pc Bathroom | Measurements not available | ||
| Second Level | 5pc Bathroom | Measurements not available | ||
| Second Level | Bedroom | 12'0'' x 12'0'' | ||
| Second Level | Bedroom | 13'7'' x 13'3'' | ||
| Second Level | Bedroom | 12'2'' x 13'0'' | ||
| Second Level | Primary Bedroom | 13'9'' x 16'2'' | ||
| Basement | 2pc Bathroom | Measurements not available | ||
| Main Level | 2pc Bathroom | Measurements not available | ||
| Main Level | Laundry Room | Measurements not available | ||
| Main Level | Kitchen | 14'8'' x 15'0'' | ||
| Main Level | Living Room | 18'2'' x 15'0'' | ||
| Main Level | Dining Room | 10'8'' x 15'0'' |
https://www.realtor.ca/real-estate/27616282/51-copes-lane-hamilton
Interested?
Contact us for more information

