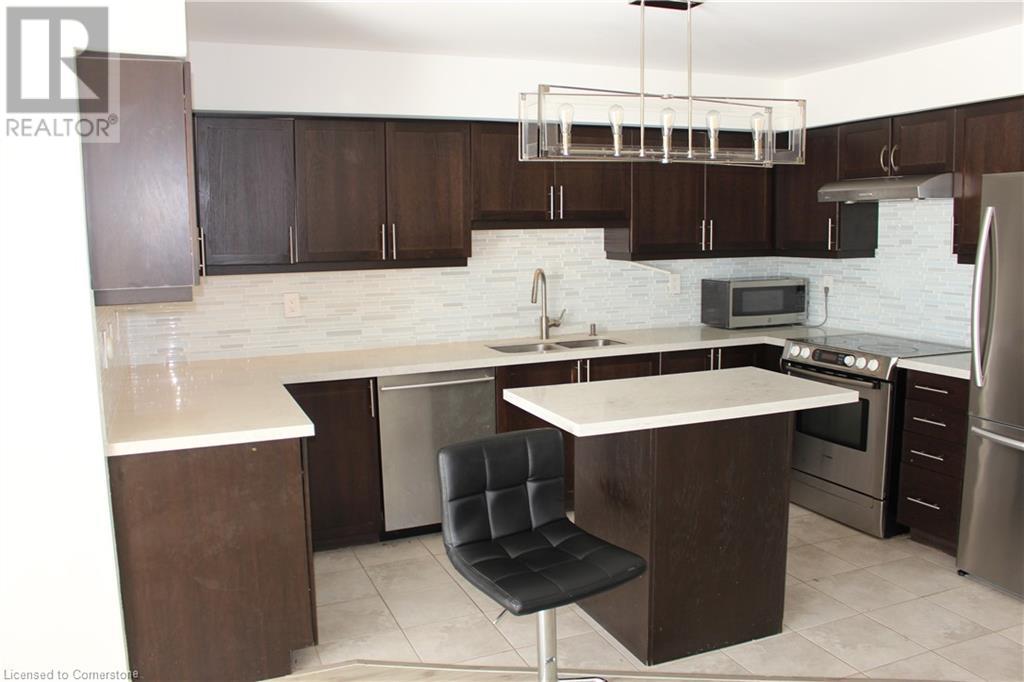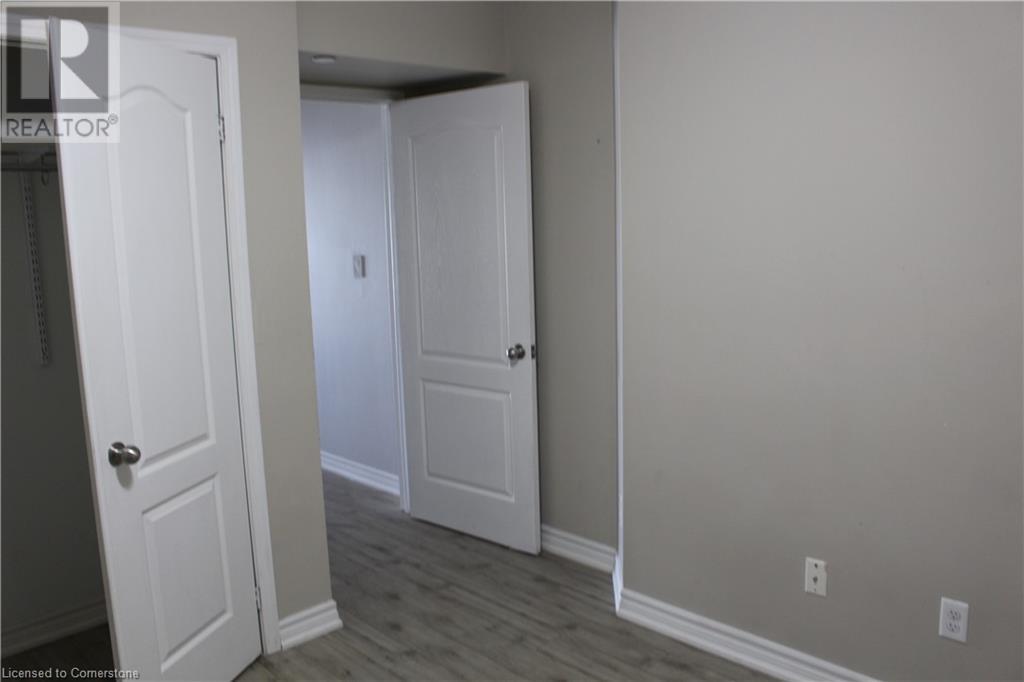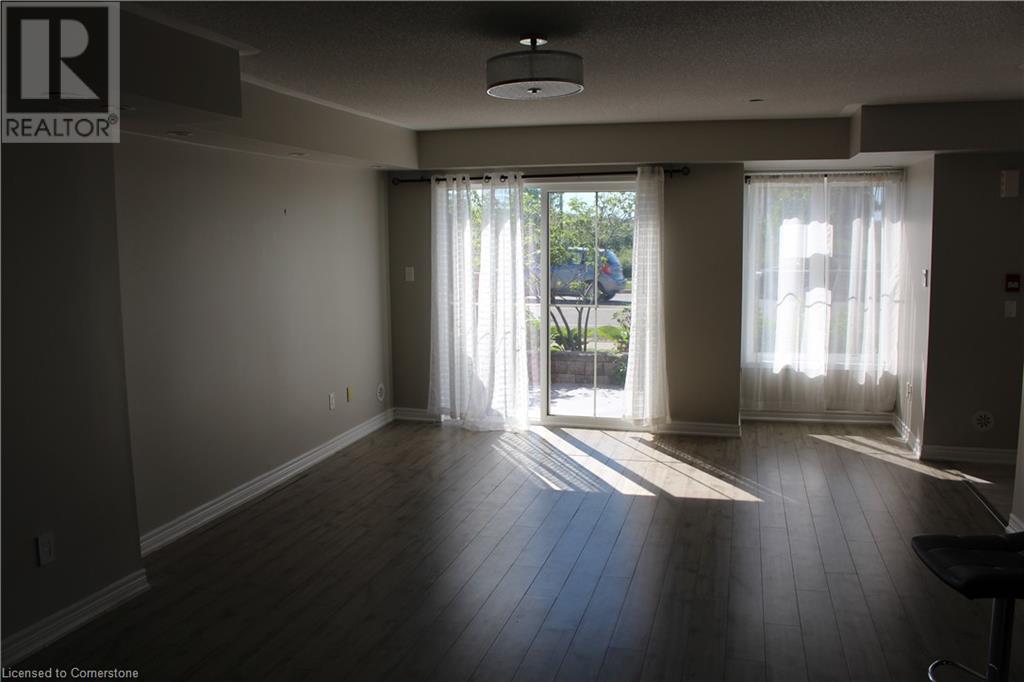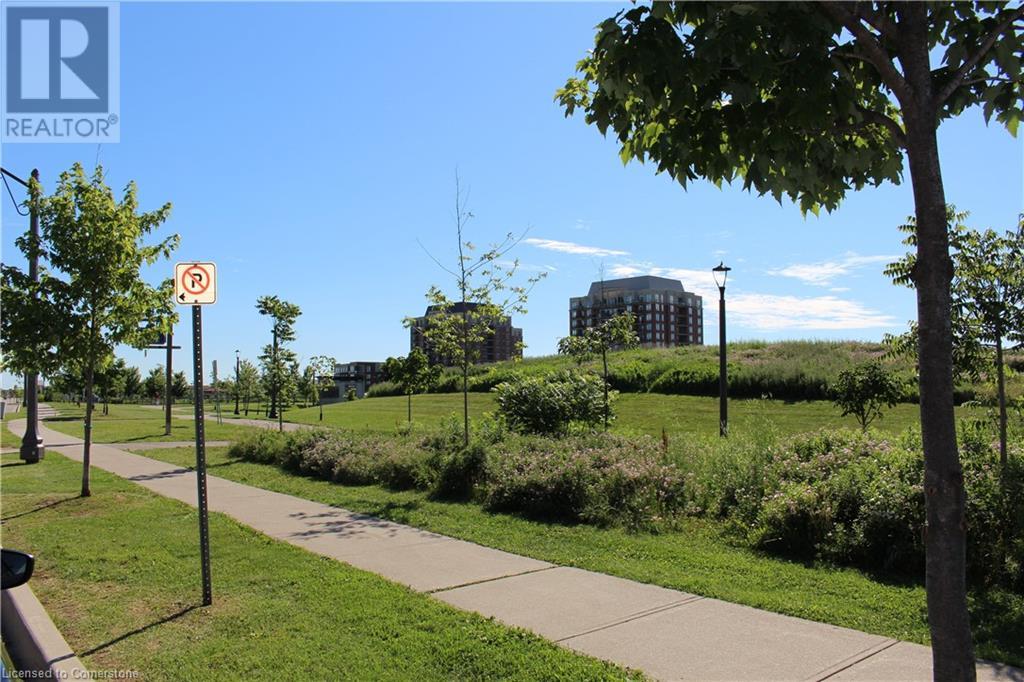- Home
- Services
- Homes For Sale Property Listings
- Neighbourhood
- Reviews
- Downloads
- Blog
- Contact
- Trusted Partners
51 Hays Boulevard Unit# 1 Oakville, Ontario L6H 0J1
2 Bedroom
2 Bathroom
946 sqft
Central Air Conditioning
Forced Air
$614,900Maintenance, Insurance, Water
$377 Monthly
Maintenance, Insurance, Water
$377 MonthlySchedule B + C must accompany all offers. Sold 'as is' basis. Seller has no knowledge of UFFI. Seller makes no representation and/or warranties. All room sizes approx. Please allow 72hr business irrevocable on offers. (id:58671)
Property Details
| MLS® Number | 40690558 |
| Property Type | Single Family |
| AmenitiesNearBy | Hospital, Park, Place Of Worship, Playground, Shopping |
| EquipmentType | Water Heater |
| Features | Southern Exposure, Balcony |
| ParkingSpaceTotal | 1 |
| RentalEquipmentType | Water Heater |
| StorageType | Locker |
Building
| BathroomTotal | 2 |
| BedroomsAboveGround | 2 |
| BedroomsTotal | 2 |
| BasementType | None |
| ConstructedDate | 2014 |
| ConstructionStyleAttachment | Attached |
| CoolingType | Central Air Conditioning |
| ExteriorFinish | Brick, Other |
| HalfBathTotal | 1 |
| HeatingFuel | Natural Gas |
| HeatingType | Forced Air |
| SizeInterior | 946 Sqft |
| Type | Row / Townhouse |
| UtilityWater | Municipal Water |
Parking
| Underground | |
| Visitor Parking |
Land
| AccessType | Highway Access |
| Acreage | No |
| LandAmenities | Hospital, Park, Place Of Worship, Playground, Shopping |
| Sewer | Sanitary Sewer |
| SizeTotalText | Unknown |
| ZoningDescription | H12 |
Rooms
| Level | Type | Length | Width | Dimensions |
|---|---|---|---|---|
| Main Level | Laundry Room | Measurements not available | ||
| Main Level | Bedroom | 11'0'' x 8'8'' | ||
| Main Level | 4pc Bathroom | Measurements not available | ||
| Main Level | 2pc Bathroom | Measurements not available | ||
| Main Level | Primary Bedroom | 10'0'' x 10'0'' | ||
| Main Level | Kitchen | 13'8'' x 11'0'' | ||
| Main Level | Living Room/dining Room | 19' x 15' |
https://www.realtor.ca/real-estate/27803548/51-hays-boulevard-unit-1-oakville
Interested?
Contact us for more information



























