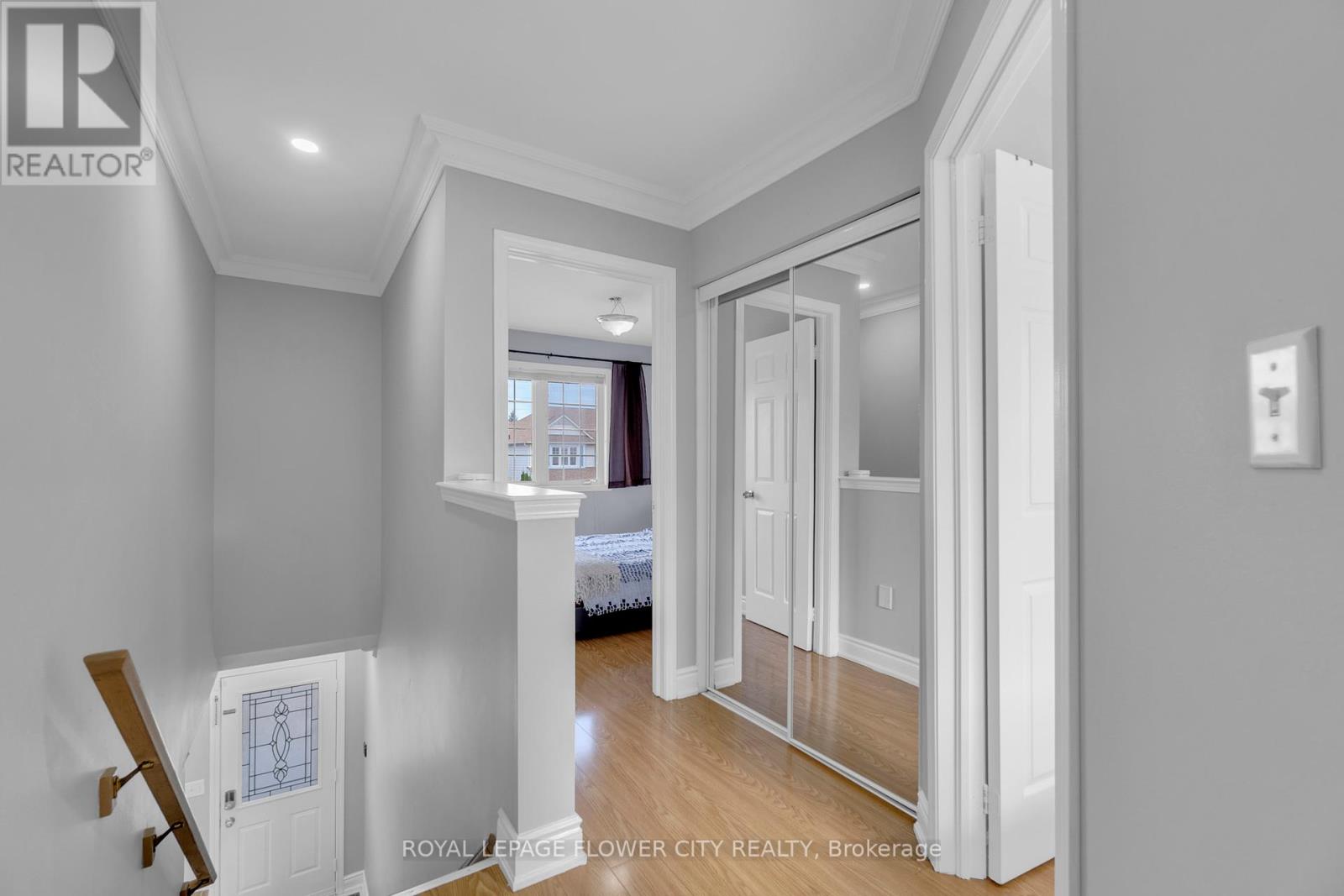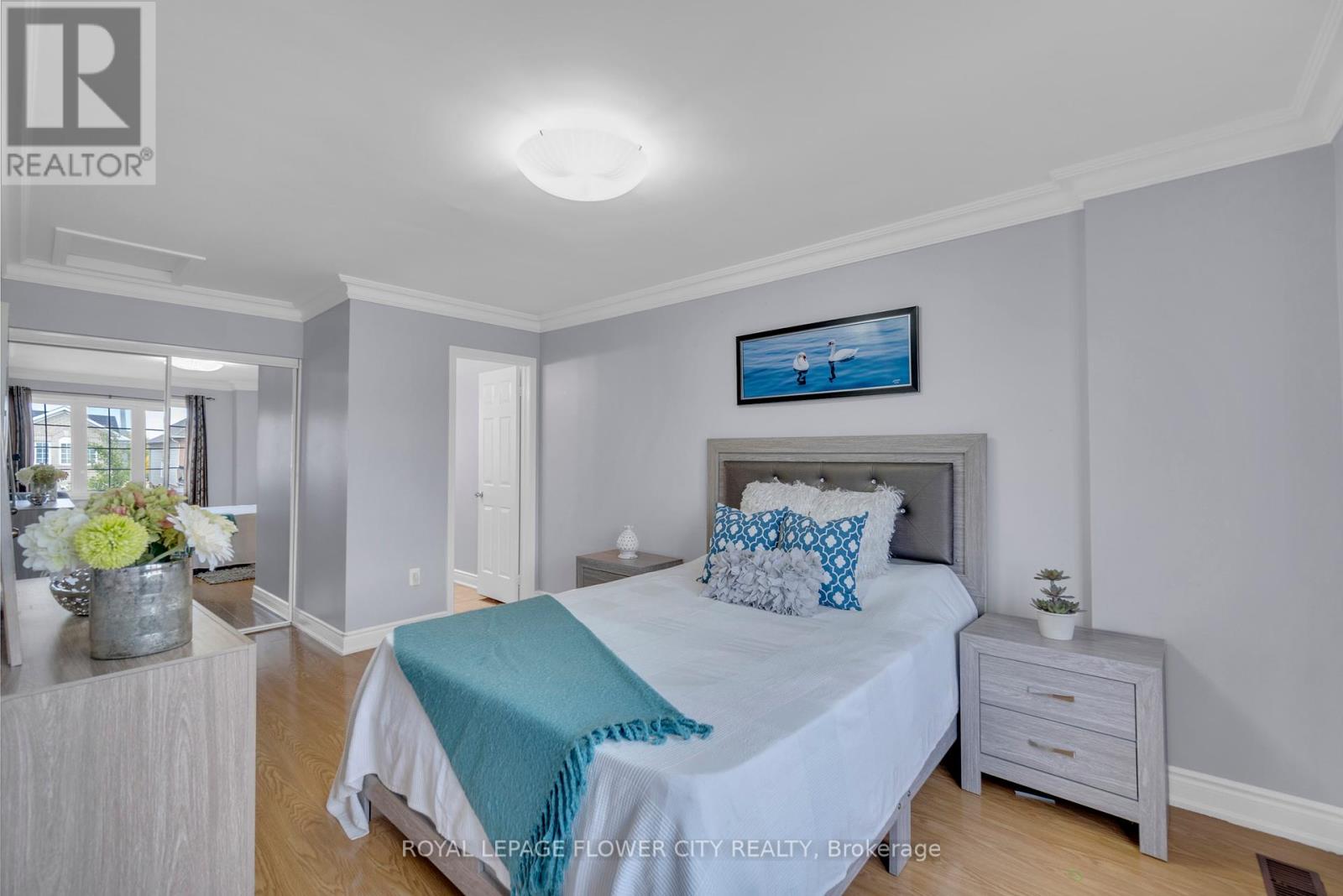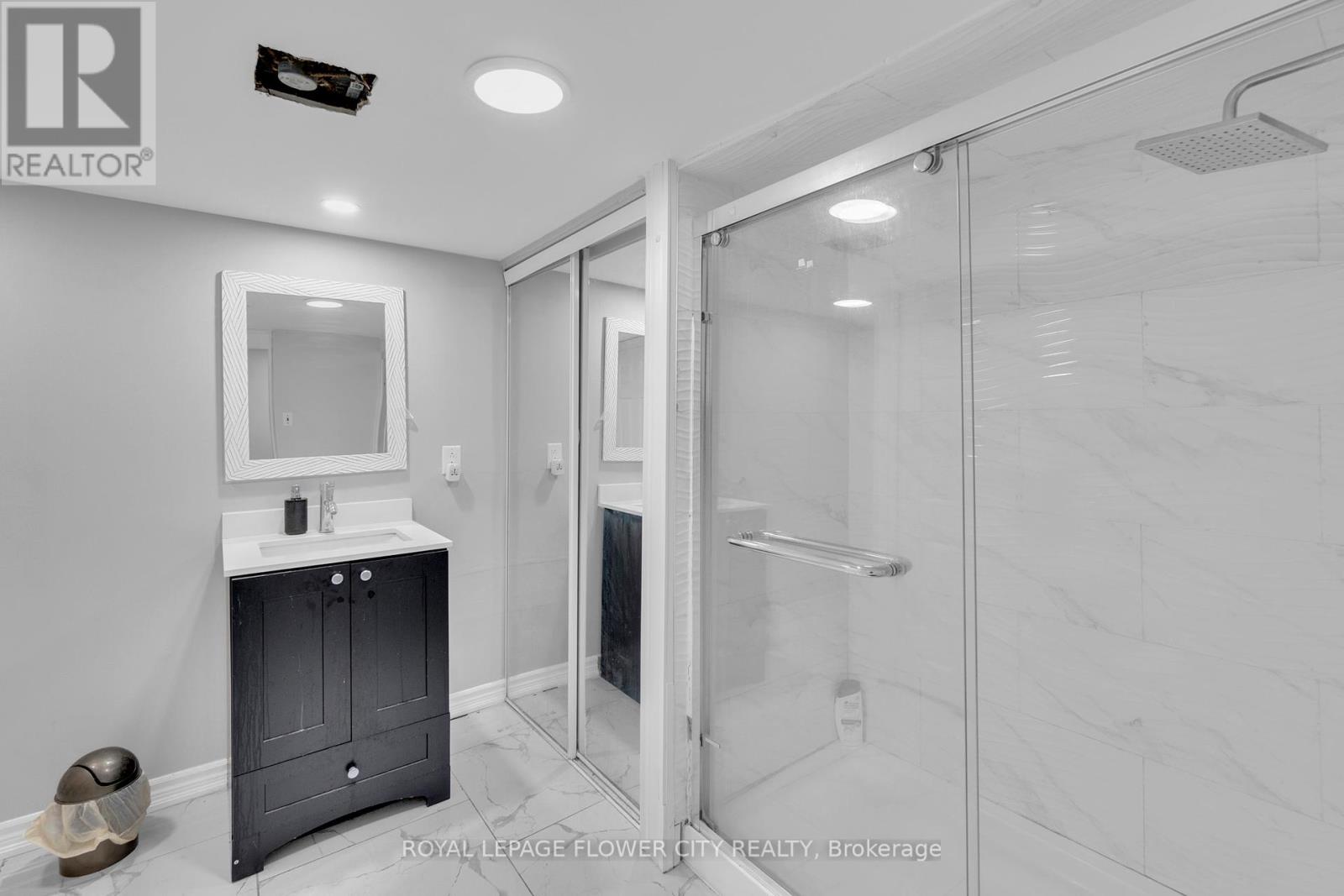- Home
- Services
- Homes For Sale Property Listings
- Neighbourhood
- Reviews
- Downloads
- Blog
- Contact
- Trusted Partners
51 Sweetwood Circle Brampton, Ontario L7A 2X7
3 Bedroom
4 Bathroom
Central Air Conditioning
Forced Air
$889,900
Rare Find! Fully Upgraded 3 Bedroom 4 Bath Semi-Detached House On A Quit Street. Great Curb Appeal W/ Interlock Walkways And A Quaint Covered Porch Area. Open Concept Main Floor W/ Pot Lights Throughout, Wide Plank Laminate Flooring Throughout Living & Dinning Area, New Upgraded Kitchen W/ New Ceramic Floor, S/S Appliances, Quartz Countertops & Matching Backsplash, Walk-Out To A Private Fenced Yard. Oak Staircase W/ Iron Pickets. 2nd Floor W/ Huge Prim Bedroom W/ 4Pc Ensuite & Crown Moulding & 2 Other Good Size Bedrooms. Fully Upgraded House With New Laminate Flooring Throughout On Main Floor (2023) & 2nd Level (2022), New Kitchen W/ Quartz Counter Top & Matching Backsplash & New Ceramic Floor (2023). Upgraded Baths With Quartz Countertops (2023), Upgraded Oak Staircase W/ Iron Pickets (2023), New Patio Door (2023). Carpet Free Home. Extended Driveway For Extra Parking & No Sidewalk At The Front. A Must See Home. Hurry! Won't Last Long!! **** EXTRAS **** Walking Distance To Cassie Campbell Rec Centre, Schools & Park & Close To Mount Pleasant Go Station. Professionally Finished Basement With 2nd Kitchen, Rec Room & A Full Bath. A Perfect Starter Home! Just Move In & Enjoy!! (id:58671)
Property Details
| MLS® Number | W11904076 |
| Property Type | Single Family |
| Community Name | Fletcher's Meadow |
| AmenitiesNearBy | Park, Public Transit, Schools |
| CommunityFeatures | Community Centre |
| ParkingSpaceTotal | 3 |
Building
| BathroomTotal | 4 |
| BedroomsAboveGround | 3 |
| BedroomsTotal | 3 |
| Appliances | Dishwasher, Dryer, Refrigerator, Stove, Washer, Window Coverings |
| BasementDevelopment | Finished |
| BasementType | N/a (finished) |
| ConstructionStyleAttachment | Semi-detached |
| CoolingType | Central Air Conditioning |
| ExteriorFinish | Brick, Vinyl Siding |
| FlooringType | Laminate, Ceramic, Tile |
| FoundationType | Concrete |
| HalfBathTotal | 1 |
| HeatingFuel | Natural Gas |
| HeatingType | Forced Air |
| StoriesTotal | 2 |
| Type | House |
| UtilityWater | Municipal Water |
Parking
| Attached Garage |
Land
| Acreage | No |
| FenceType | Fenced Yard |
| LandAmenities | Park, Public Transit, Schools |
| Sewer | Sanitary Sewer |
| SizeDepth | 84 Ft ,1 In |
| SizeFrontage | 28 Ft ,6 In |
| SizeIrregular | 28.54 X 84.15 Ft |
| SizeTotalText | 28.54 X 84.15 Ft |
Rooms
| Level | Type | Length | Width | Dimensions |
|---|---|---|---|---|
| Second Level | Primary Bedroom | 5.51 m | 3.06 m | 5.51 m x 3.06 m |
| Second Level | Bedroom 2 | 3.07 m | 2.77 m | 3.07 m x 2.77 m |
| Second Level | Bedroom 3 | 3.05 m | 2.76 m | 3.05 m x 2.76 m |
| Basement | Kitchen | 2.77 m | 2.75 m | 2.77 m x 2.75 m |
| Basement | Recreational, Games Room | 3.97 m | 3.05 m | 3.97 m x 3.05 m |
| Basement | Laundry Room | 3.7 m | 1.85 m | 3.7 m x 1.85 m |
| Main Level | Living Room | 5.22 m | 3.97 m | 5.22 m x 3.97 m |
| Main Level | Dining Room | 5.22 m | 3.97 m | 5.22 m x 3.97 m |
| Main Level | Kitchen | 3.67 m | 3.05 m | 3.67 m x 3.05 m |
| Main Level | Eating Area | 3.67 m | 3.05 m | 3.67 m x 3.05 m |
Interested?
Contact us for more information










































