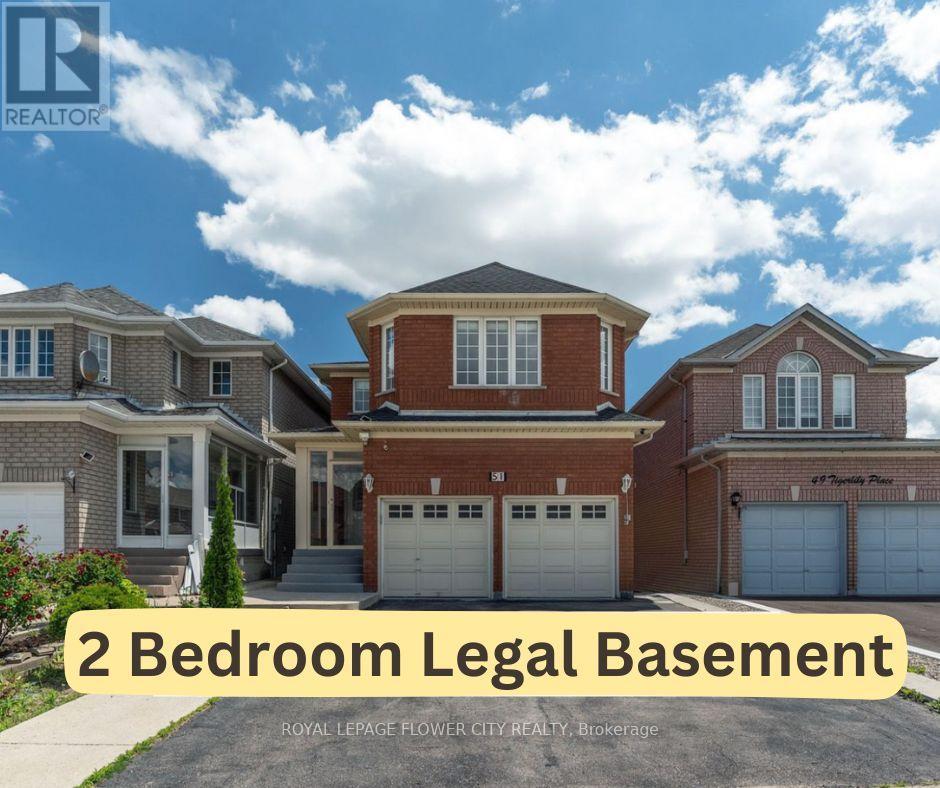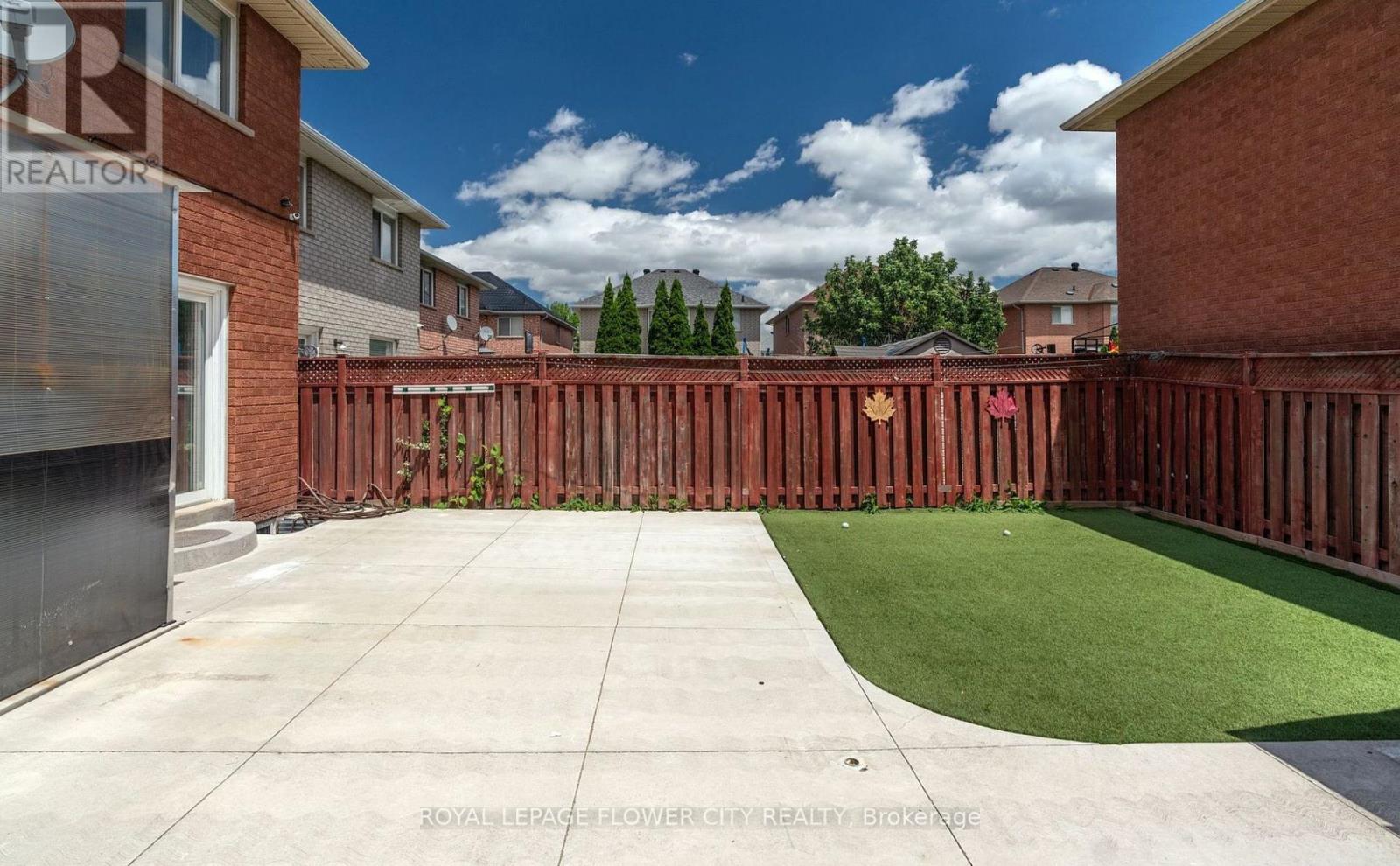- Home
- Services
- Homes For Sale Property Listings
- Neighbourhood
- Reviews
- Downloads
- Blog
- Contact
- Trusted Partners
51 Tigerlily Place Brampton, Ontario L6R 2C8
6 Bedroom
4 Bathroom
Fireplace
Central Air Conditioning
Forced Air
Landscaped
$1,299,000
""Welcome to beautifull maintained home nestled in a desirable neighborhood in Brampton. This spacious 4-bedroom, 3-bathroom plus 2 Bedroom Legal Basement with separate entrance . This property offers an inviting layout with bright, open-concept living spaces. Enjoy the modern kitchen with stainless steel appliances, a cozy family room with a fireplace, and a well-sized backyard maintain with a beautifully poured concrete.perfect for entertaining. Located close to schools, parks, shopping, and major highways, this home is ideal for families looking for comfort and convenience. Don't miss the opportunity to make this your dream home!"" (id:58671)
Property Details
| MLS® Number | W11927231 |
| Property Type | Single Family |
| Community Name | Sandringham-Wellington |
| AmenitiesNearBy | Place Of Worship, Park, Public Transit |
| CommunityFeatures | Community Centre |
| Features | Paved Yard |
| ParkingSpaceTotal | 6 |
| Structure | Porch |
Building
| BathroomTotal | 4 |
| BedroomsAboveGround | 4 |
| BedroomsBelowGround | 2 |
| BedroomsTotal | 6 |
| Amenities | Fireplace(s) |
| BasementDevelopment | Finished |
| BasementFeatures | Separate Entrance |
| BasementType | N/a (finished) |
| ConstructionStyleAttachment | Detached |
| CoolingType | Central Air Conditioning |
| ExteriorFinish | Brick |
| FireProtection | Smoke Detectors |
| FireplacePresent | Yes |
| FireplaceTotal | 1 |
| FlooringType | Laminate, Porcelain Tile |
| FoundationType | Concrete |
| HalfBathTotal | 1 |
| HeatingFuel | Natural Gas |
| HeatingType | Forced Air |
| StoriesTotal | 2 |
| Type | House |
| UtilityWater | Municipal Water |
Parking
| Garage |
Land
| Acreage | No |
| LandAmenities | Place Of Worship, Park, Public Transit |
| LandscapeFeatures | Landscaped |
| Sewer | Sanitary Sewer |
| SizeDepth | 109 Ft ,10 In |
| SizeFrontage | 30 Ft ,5 In |
| SizeIrregular | 30.48 X 109.91 Ft ; **legal Basement** |
| SizeTotalText | 30.48 X 109.91 Ft ; **legal Basement** |
| ZoningDescription | **legal Basement** |
Rooms
| Level | Type | Length | Width | Dimensions |
|---|---|---|---|---|
| Second Level | Primary Bedroom | 4.9 m | 4.89 m | 4.9 m x 4.89 m |
| Second Level | Bedroom 2 | 2.77 m | 3.99 m | 2.77 m x 3.99 m |
| Second Level | Bedroom 3 | 3.06 m | 2.75 m | 3.06 m x 2.75 m |
| Second Level | Bedroom 4 | 2.77 m | 4.6 m | 2.77 m x 4.6 m |
| Ground Level | Living Room | 5.48 m | 3.37 m | 5.48 m x 3.37 m |
| Ground Level | Dining Room | 5.48 m | 3.37 m | 5.48 m x 3.37 m |
| Ground Level | Family Room | 4.88 m | 3.07 m | 4.88 m x 3.07 m |
| Ground Level | Kitchen | 2.76 m | 3.06 m | 2.76 m x 3.06 m |
| Ground Level | Eating Area | 2.14 m | 3.06 m | 2.14 m x 3.06 m |
Interested?
Contact us for more information
































