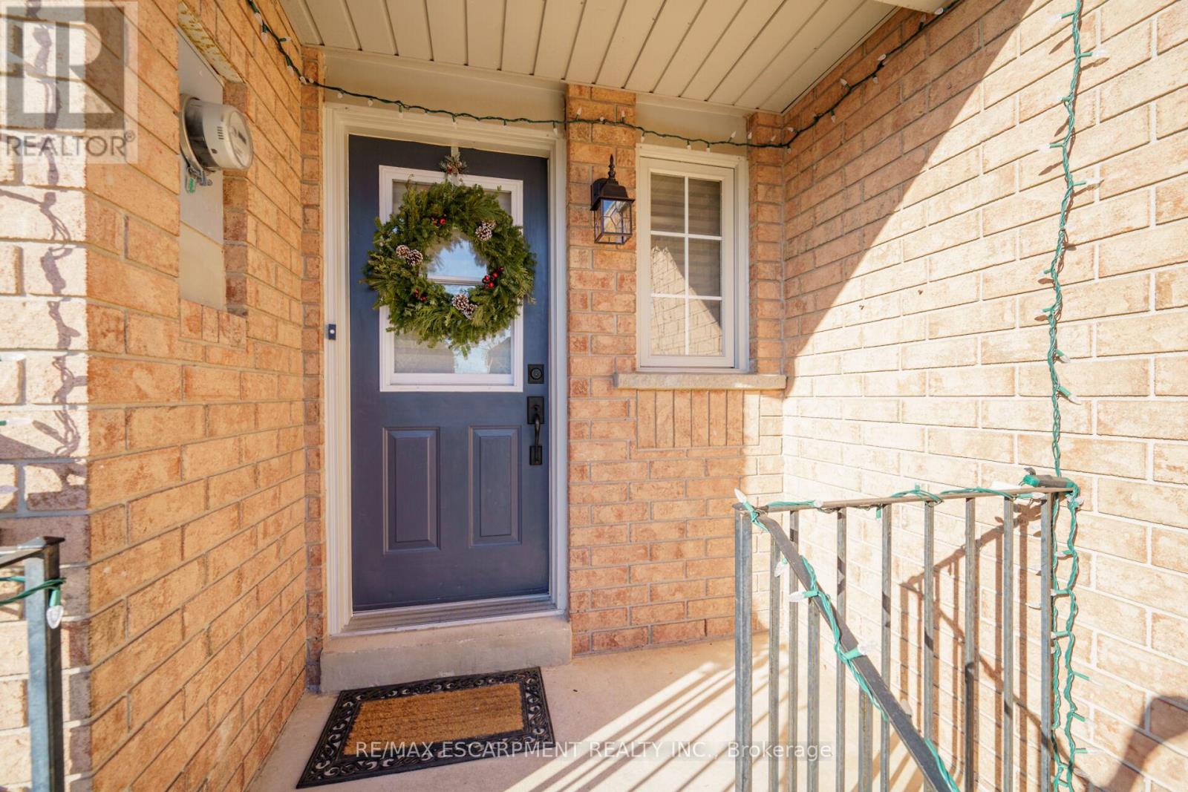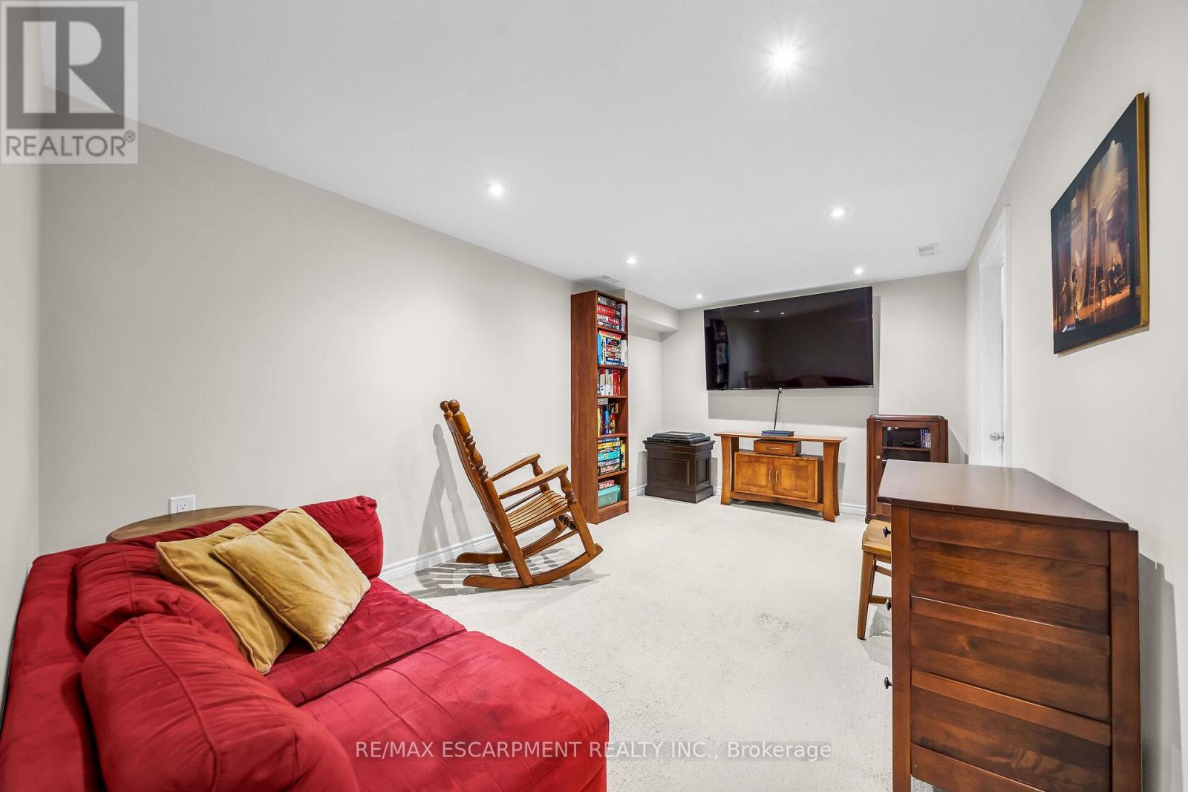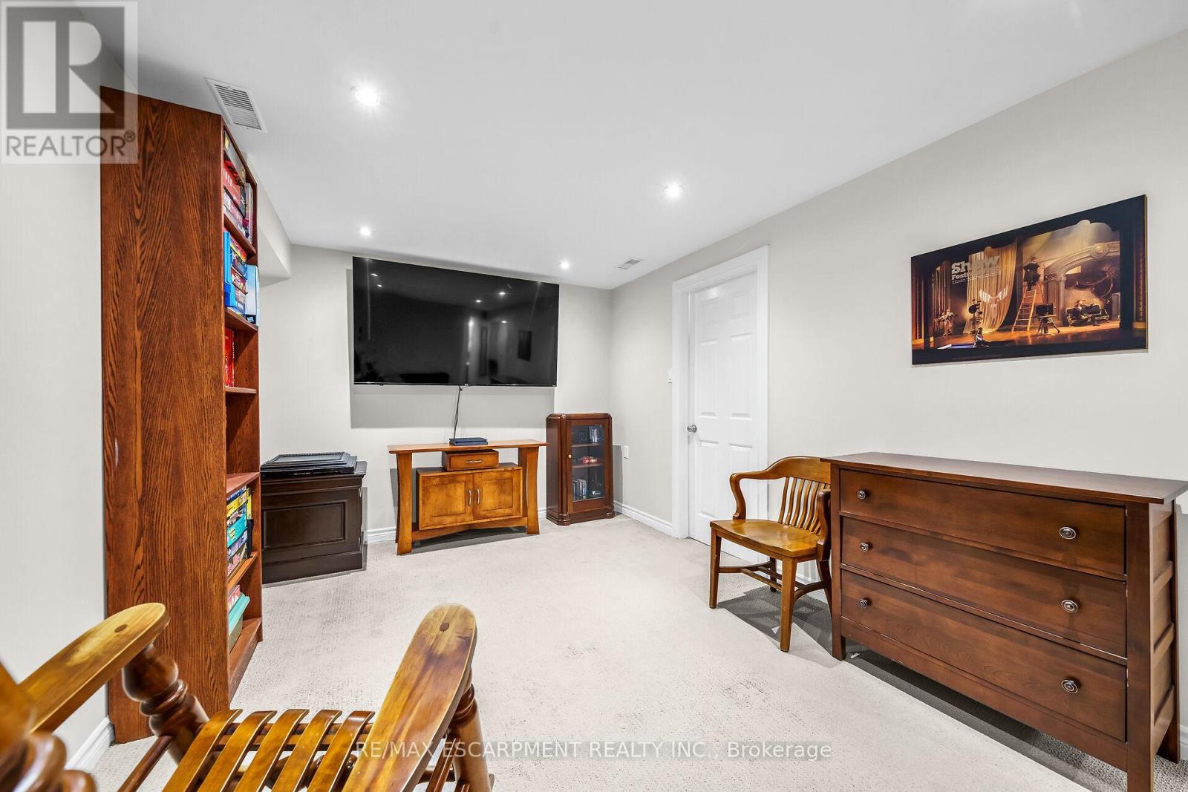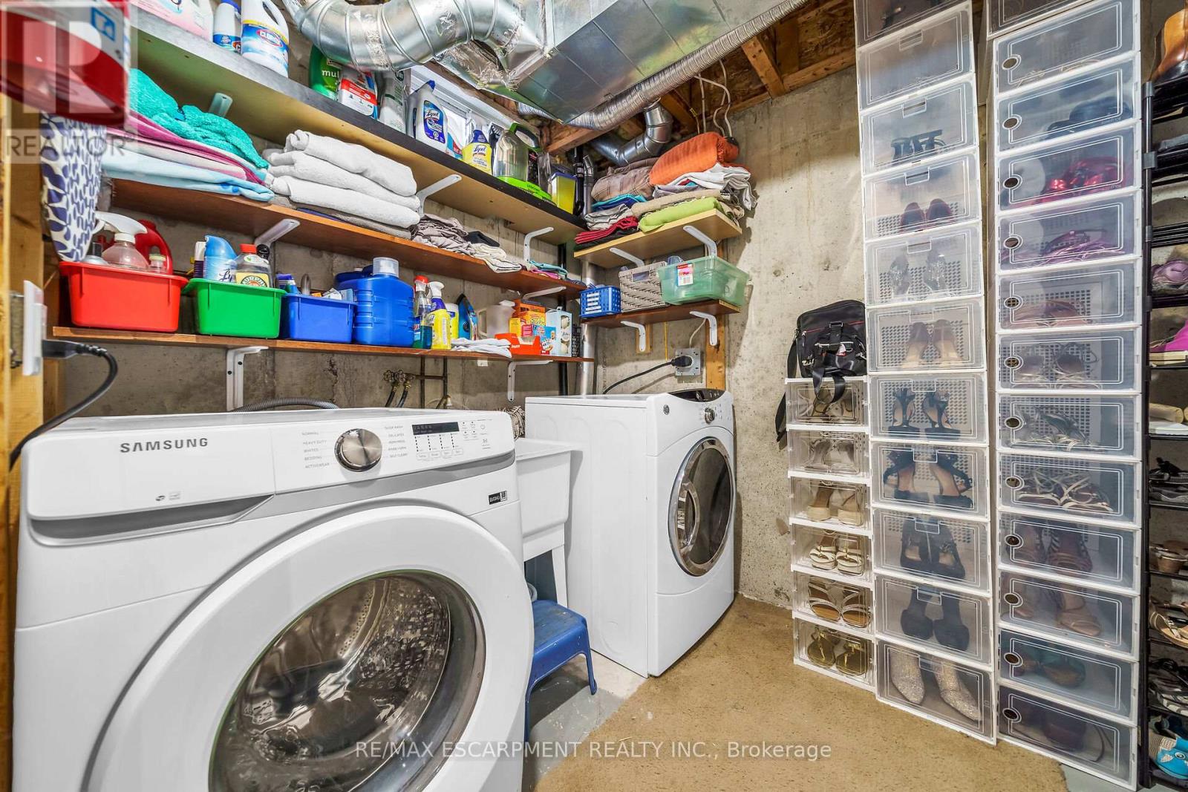- Home
- Services
- Homes For Sale Property Listings
- Neighbourhood
- Reviews
- Downloads
- Blog
- Contact
- Trusted Partners
5115 Silvercreek Drive Burlington, Ontario L7L 6K5
3 Bedroom
3 Bathroom
Central Air Conditioning
Forced Air
$898,000
Outstanding Freehold Townhome that has been beautifully upgraded and updated. Features include granite countertops in kitchen, new flooring in main and bedroom levels, finished basement level with rec room and full bathroom, and spacious fully fenced backyard with large deck for outdoor living! (id:58671)
Property Details
| MLS® Number | W11917617 |
| Property Type | Single Family |
| Community Name | Uptown |
| ParkingSpaceTotal | 2 |
Building
| BathroomTotal | 3 |
| BedroomsAboveGround | 3 |
| BedroomsTotal | 3 |
| Appliances | Water Meter, Dryer, Refrigerator, Stove, Washer |
| BasementDevelopment | Partially Finished |
| BasementType | Full (partially Finished) |
| ConstructionStyleAttachment | Attached |
| CoolingType | Central Air Conditioning |
| ExteriorFinish | Brick |
| FoundationType | Poured Concrete |
| HalfBathTotal | 1 |
| HeatingFuel | Natural Gas |
| HeatingType | Forced Air |
| StoriesTotal | 2 |
| Type | Row / Townhouse |
| UtilityWater | Municipal Water |
Parking
| Attached Garage |
Land
| Acreage | No |
| Sewer | Sanitary Sewer |
| SizeDepth | 98 Ft ,5 In |
| SizeFrontage | 18 Ft |
| SizeIrregular | 18.04 X 98.43 Ft |
| SizeTotalText | 18.04 X 98.43 Ft|under 1/2 Acre |
| ZoningDescription | Urm |
Rooms
| Level | Type | Length | Width | Dimensions |
|---|---|---|---|---|
| Second Level | Primary Bedroom | 4.52 m | 3.86 m | 4.52 m x 3.86 m |
| Second Level | Bedroom 2 | 4.93 m | 2.97 m | 4.93 m x 2.97 m |
| Second Level | Bedroom 3 | 4.65 m | 2.64 m | 4.65 m x 2.64 m |
| Basement | Recreational, Games Room | 4.93 m | 2.97 m | 4.93 m x 2.97 m |
| Basement | Laundry Room | Measurements not available | ||
| Main Level | Kitchen | 3.18 m | 2.92 m | 3.18 m x 2.92 m |
| Main Level | Living Room | 5.18 m | 2.53 m | 5.18 m x 2.53 m |
https://www.realtor.ca/real-estate/27789213/5115-silvercreek-drive-burlington-uptown-uptown
Interested?
Contact us for more information









































