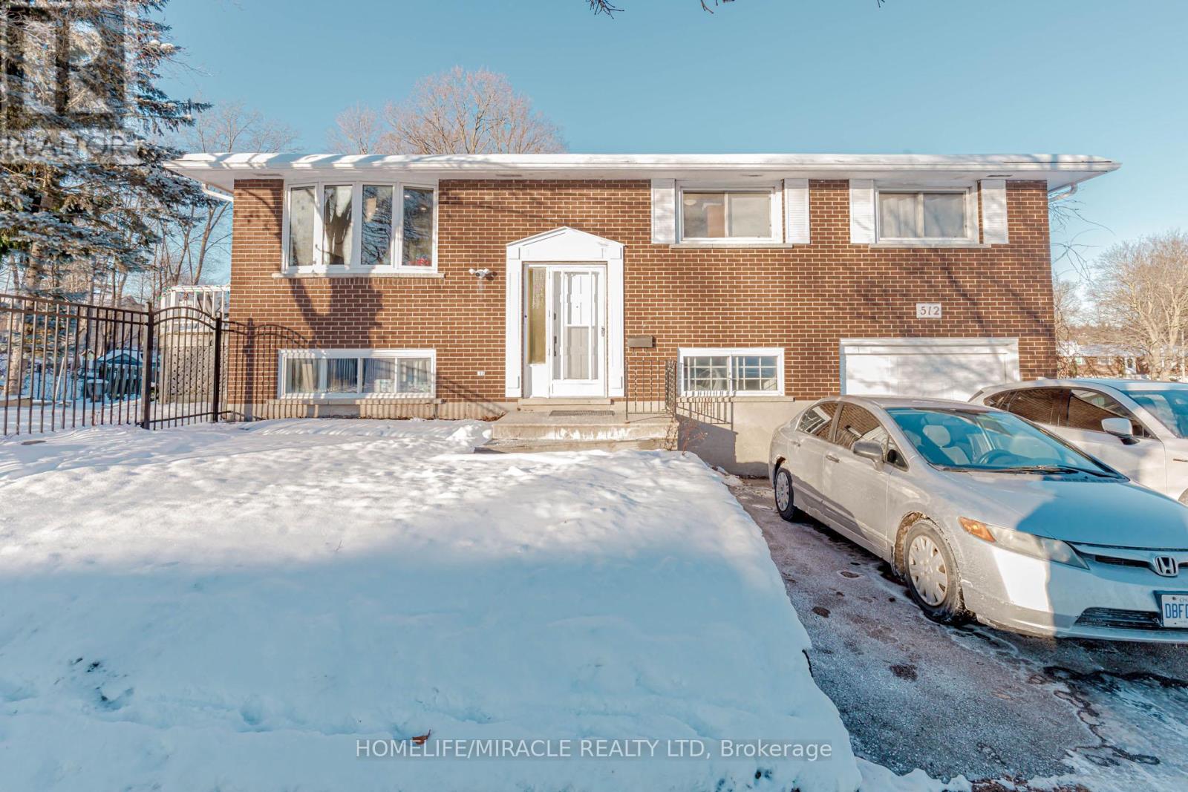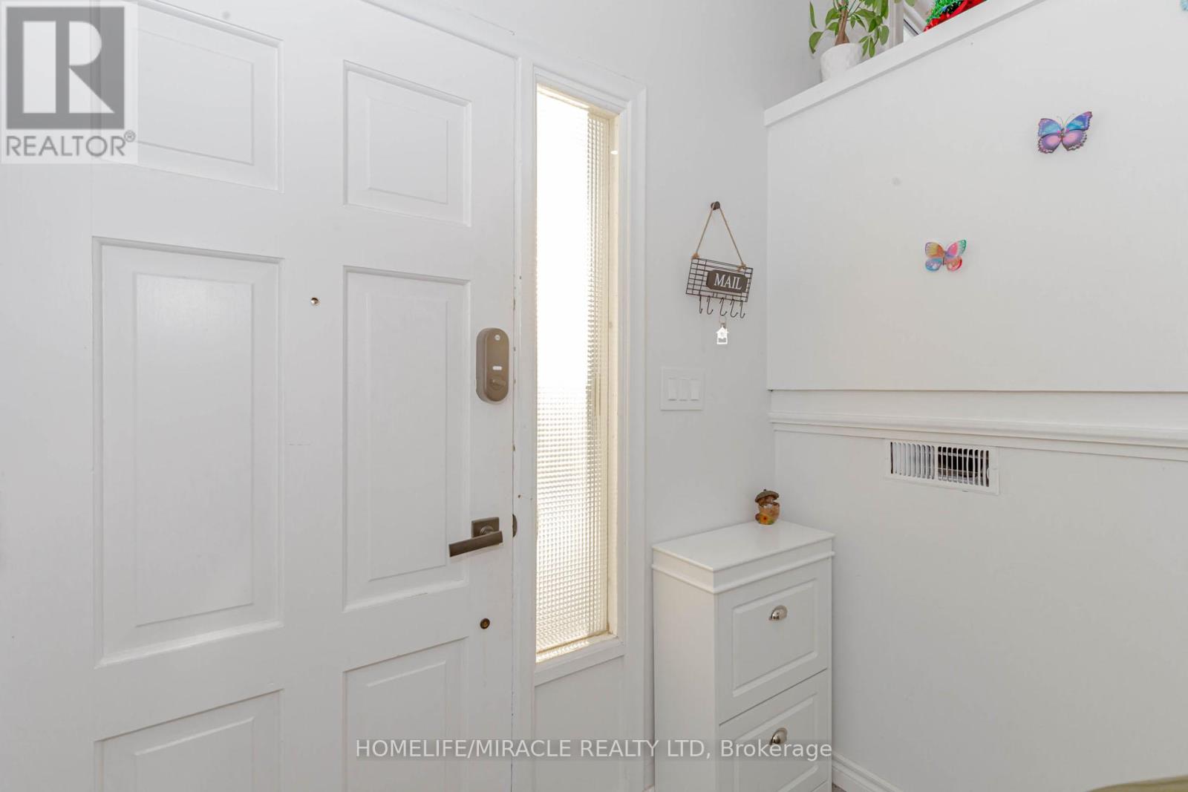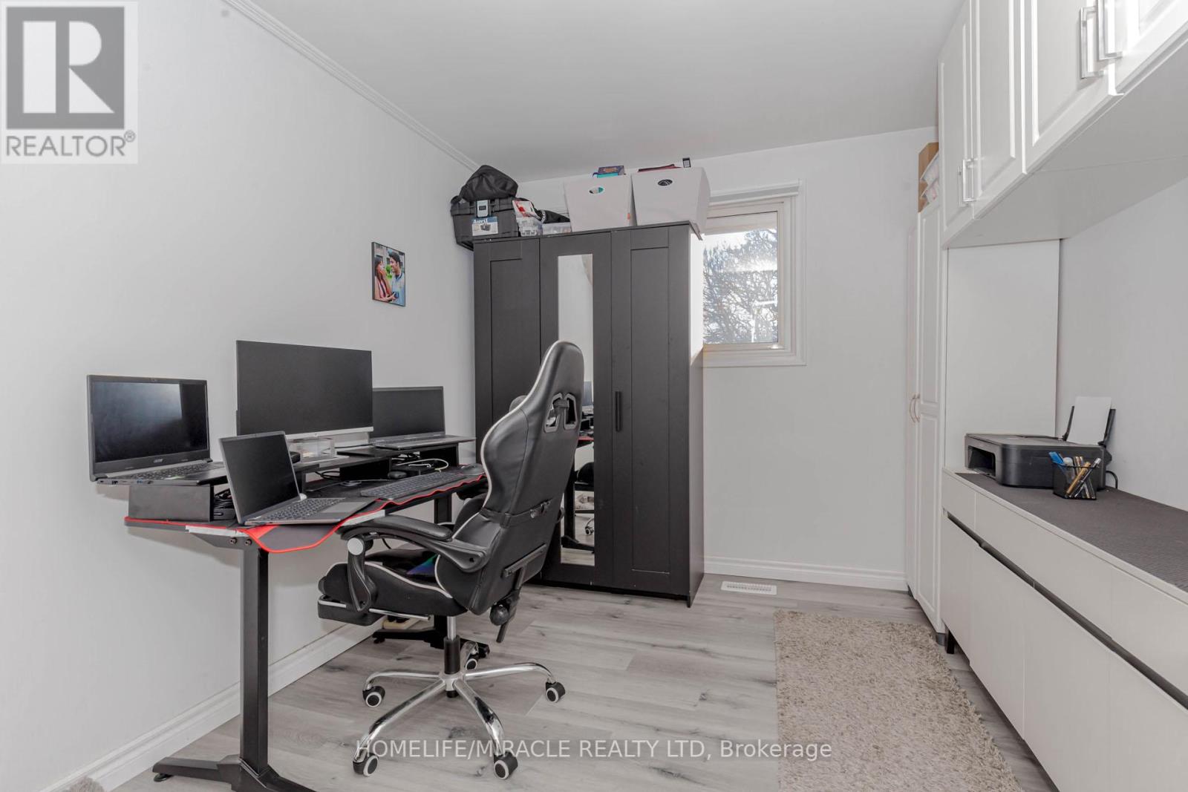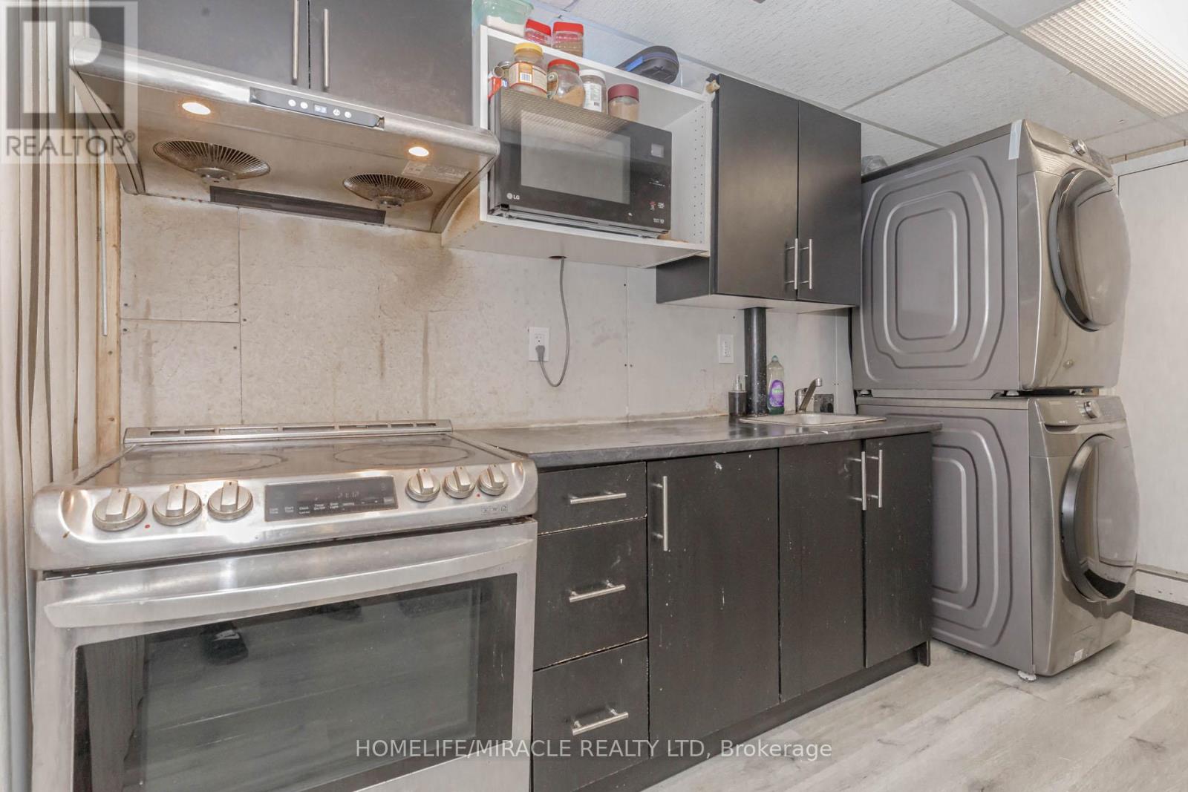- Home
- Services
- Homes For Sale Property Listings
- Neighbourhood
- Reviews
- Downloads
- Blog
- Contact
- Trusted Partners
512 Glendene Crescent Waterloo, Ontario N2L 4P4
6 Bedroom
2 Bathroom
Raised Bungalow
Central Air Conditioning
Forced Air
$879,999
Welcome to this stunning, carpet-free home in the serene and picturesque Lakeshore neighborhood! This beautiful single-detached home sits on a huge 70x120 ft lot, just steps away from the peaceful Laurel Creek Reservoir. Inside, the open-concept main floor includes a spacious, modern eat-in kitchen, a dining area, and a bright living room with ample natural light. The kitchen comes equipped with recently updated appliances. Upstairs, youll find three generously sized bedrooms, each with large windows that flood the rooms with light. The fully finished basement, currently rented for $2,500/month, offers excellent additional income potential. It includes a spacious 3-bedroom, 1-bathroom unit, perfect for tenants or extended fa . Located in a vibrant and friendly community, this home is close to all the amenities you need, including Conestoga Mall, YMCA, conservation areas, and major highways. Homes like this dont come around often. (id:58671)
Property Details
| MLS® Number | X11924574 |
| Property Type | Single Family |
| ParkingSpaceTotal | 3 |
Building
| BathroomTotal | 2 |
| BedroomsAboveGround | 3 |
| BedroomsBelowGround | 3 |
| BedroomsTotal | 6 |
| ArchitecturalStyle | Raised Bungalow |
| BasementDevelopment | Finished |
| BasementType | N/a (finished) |
| ConstructionStyleAttachment | Detached |
| CoolingType | Central Air Conditioning |
| ExteriorFinish | Brick |
| FoundationType | Concrete |
| HeatingFuel | Natural Gas |
| HeatingType | Forced Air |
| StoriesTotal | 1 |
| Type | House |
| UtilityWater | Municipal Water |
Parking
| Attached Garage |
Land
| Acreage | No |
| Sewer | Sanitary Sewer |
| SizeDepth | 70 Ft |
| SizeFrontage | 120 Ft |
| SizeIrregular | 120 X 70 Ft |
| SizeTotalText | 120 X 70 Ft |
Rooms
| Level | Type | Length | Width | Dimensions |
|---|---|---|---|---|
| Lower Level | Bathroom | 6.8 m | 8.5 m | 6.8 m x 8.5 m |
| Lower Level | Laundry Room | 16.7 m | 10.11 m | 16.7 m x 10.11 m |
| Lower Level | Bedroom | 9.6 m | 11.4 m | 9.6 m x 11.4 m |
| Lower Level | Bedroom 2 | 6.2 m | 11.5 m | 6.2 m x 11.5 m |
| Lower Level | Bedroom 3 | 6 m | 11.5 m | 6 m x 11.5 m |
| Main Level | Living Room | 11.5 m | 15.1 m | 11.5 m x 15.1 m |
| Main Level | Dining Room | 9.5 m | 9.2 m | 9.5 m x 9.2 m |
| Main Level | Kitchen | 12.11 m | 8.9 m | 12.11 m x 8.9 m |
| Main Level | Bathroom | 12.3 m | 9.1 m | 12.3 m x 9.1 m |
| Main Level | Bedroom | 12.3 m | 9.1 m | 12.3 m x 9.1 m |
| Main Level | Bedroom 2 | 12 m | 10.7 m | 12 m x 10.7 m |
| Main Level | Bedroom 3 | 8.11 m | 10.7 m | 8.11 m x 10.7 m |
https://www.realtor.ca/real-estate/27804693/512-glendene-crescent-waterloo
Interested?
Contact us for more information










































