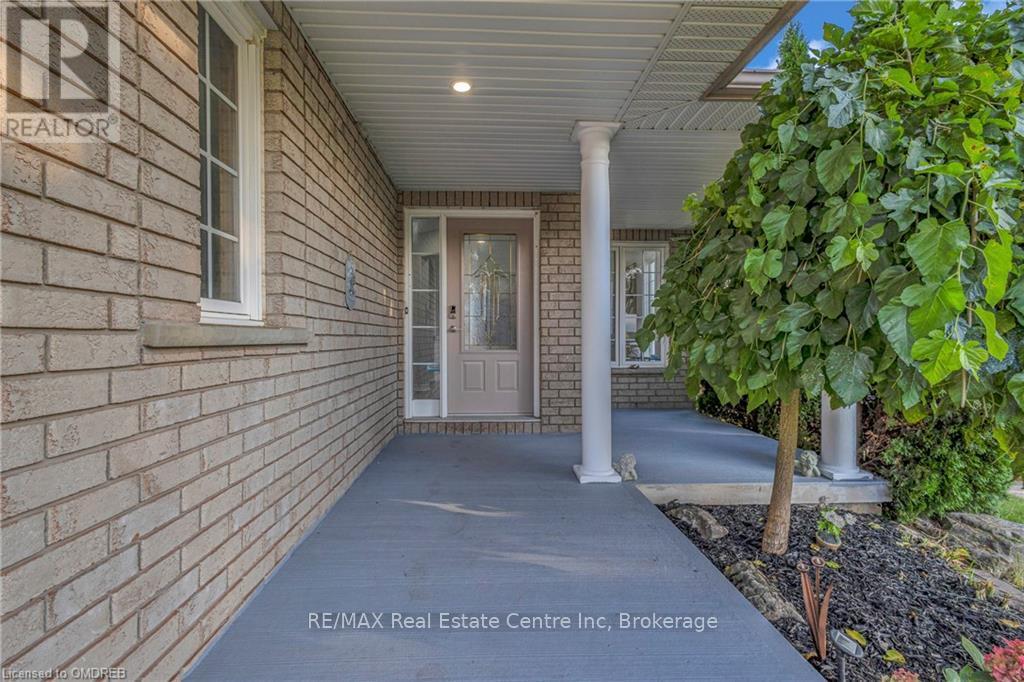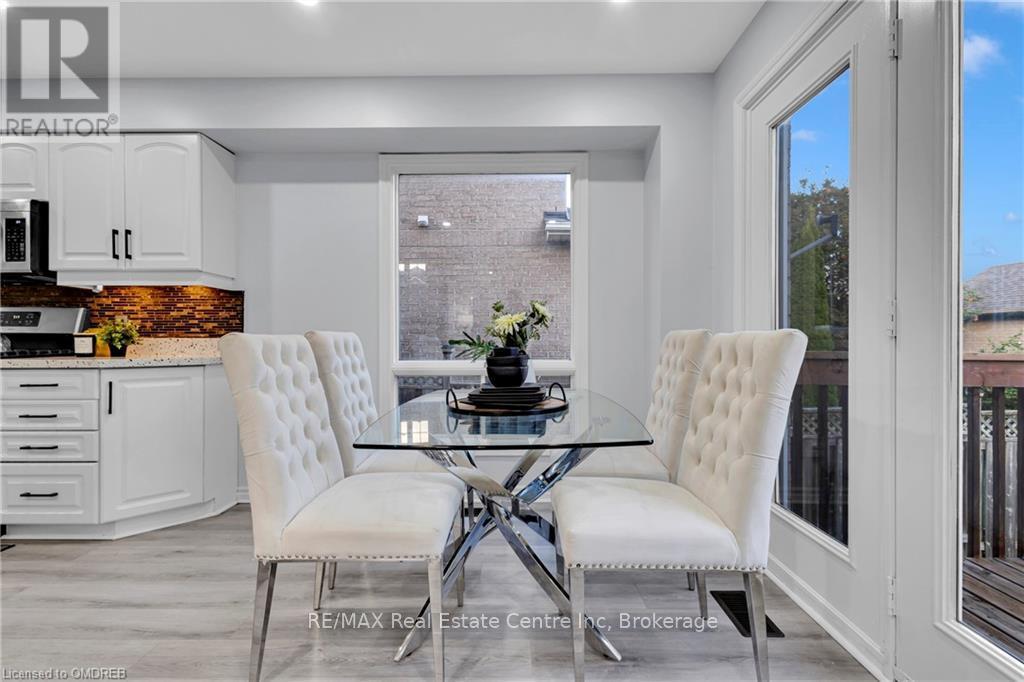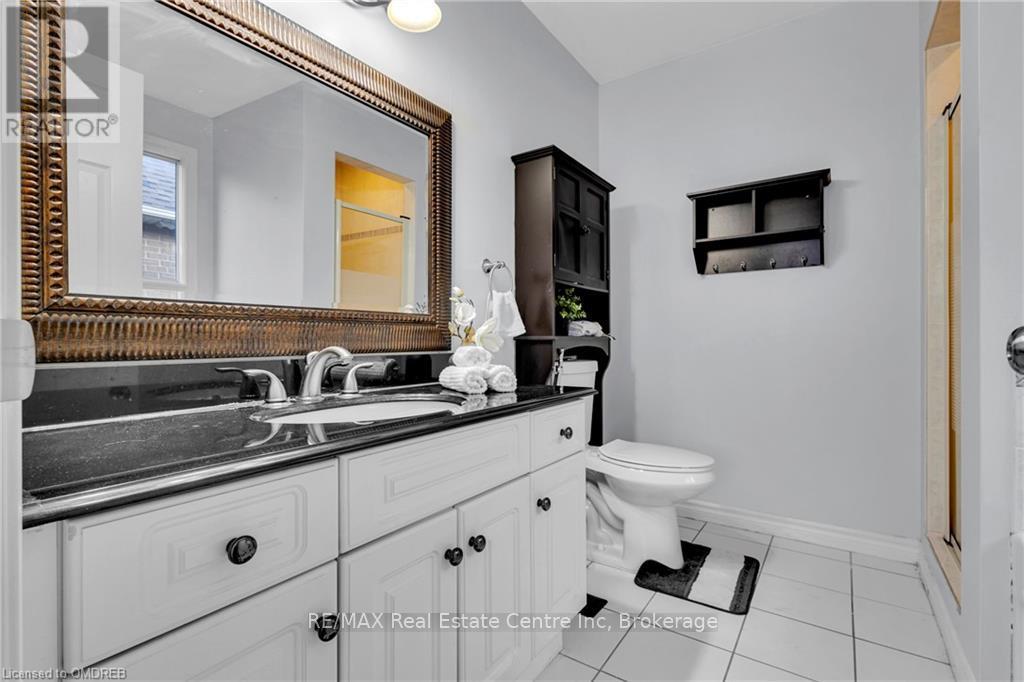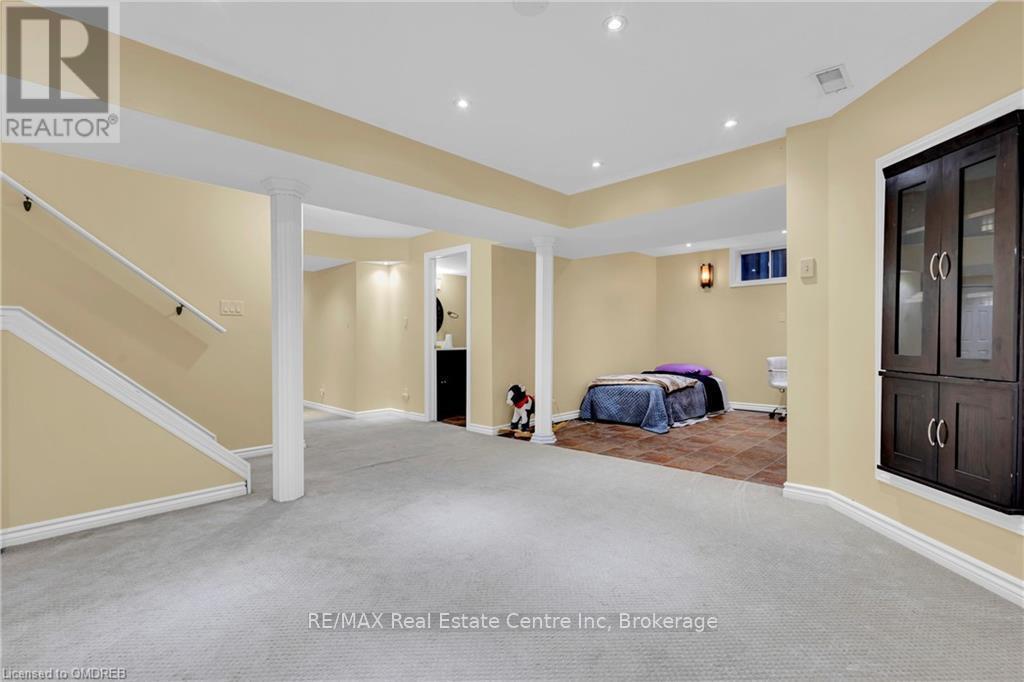- Home
- Services
- Homes For Sale Property Listings
- Neighbourhood
- Reviews
- Downloads
- Blog
- Contact
- Trusted Partners
513 Britannia Avenue Oshawa, Ontario L1L 1B8
4 Bedroom
4 Bathroom
Fireplace
Central Air Conditioning
Forced Air
$1,188,888
Welcome to this beautifully upgraded 3-bedroom home on a desirable corner lot in Oshawa. The open-concept layout seamlessly connects the living and dining areas, making it perfect for entertaining. A separate family room features a huge window, filling the space with natural light. Potlights enhance the ambiance, making this home a true gem. The home also boasts a loft-style study, ideal for a home office or creative retreat. With fresh paint and brand-new flooring throughout, the interior feels modern and inviting. The finished basement offers excellent potential, with large windows and a shallower depth that creates a bright and airy space. It’s primed for conversion into a 2-bedroom apartment, and the corner lot makes adding a side entrance easy—an ideal setup for additional income. Outside, enjoy a large garden and ample parking with space for up to 8 vehicles in a fantastic location with Durham College & University, Golf Course, Shopping Centre, Plaza, Public Transit, Hwy 407 all nearby! Don’t miss out on this unique opportunity! (id:58671)
Property Details
| MLS® Number | E10404144 |
| Property Type | Single Family |
| Community Name | Kedron |
| AmenitiesNearBy | Hospital |
| ParkingSpaceTotal | 8 |
Building
| BathroomTotal | 4 |
| BedroomsAboveGround | 3 |
| BedroomsBelowGround | 1 |
| BedroomsTotal | 4 |
| Appliances | Dishwasher, Dryer, Microwave, Refrigerator, Stove, Washer |
| BasementDevelopment | Finished |
| BasementType | Full (finished) |
| ConstructionStyleAttachment | Detached |
| CoolingType | Central Air Conditioning |
| ExteriorFinish | Concrete, Shingles |
| FireplacePresent | Yes |
| FoundationType | Concrete |
| HalfBathTotal | 1 |
| HeatingType | Forced Air |
| StoriesTotal | 2 |
| Type | House |
| UtilityWater | Municipal Water |
Parking
| Attached Garage |
Land
| Acreage | No |
| LandAmenities | Hospital |
| Sewer | Sanitary Sewer |
| SizeDepth | 109 Ft ,10 In |
| SizeFrontage | 48 Ft ,2 In |
| SizeIrregular | 48.22 X 109.91 Ft |
| SizeTotalText | 48.22 X 109.91 Ft|under 1/2 Acre |
| ZoningDescription | R1-e, R1-d |
Rooms
| Level | Type | Length | Width | Dimensions |
|---|---|---|---|---|
| Second Level | Bathroom | Measurements not available | ||
| Second Level | Loft | 4.42 m | 1.68 m | 4.42 m x 1.68 m |
| Second Level | Primary Bedroom | 4.27 m | 3.91 m | 4.27 m x 3.91 m |
| Second Level | Bedroom | 3.17 m | 3.05 m | 3.17 m x 3.05 m |
| Second Level | Bedroom | 3.12 m | 3.05 m | 3.12 m x 3.05 m |
| Second Level | Bathroom | Measurements not available | ||
| Basement | Recreational, Games Room | 4.52 m | 3.91 m | 4.52 m x 3.91 m |
| Basement | Den | 3.51 m | 2.69 m | 3.51 m x 2.69 m |
| Basement | Bedroom | 3.25 m | 3 m | 3.25 m x 3 m |
| Basement | Bathroom | Measurements not available | ||
| Main Level | Bathroom | Measurements not available | ||
| Main Level | Laundry Room | 2.54 m | 1.96 m | 2.54 m x 1.96 m |
https://www.realtor.ca/real-estate/27352226/513-britannia-avenue-oshawa-kedron-kedron
Interested?
Contact us for more information










































