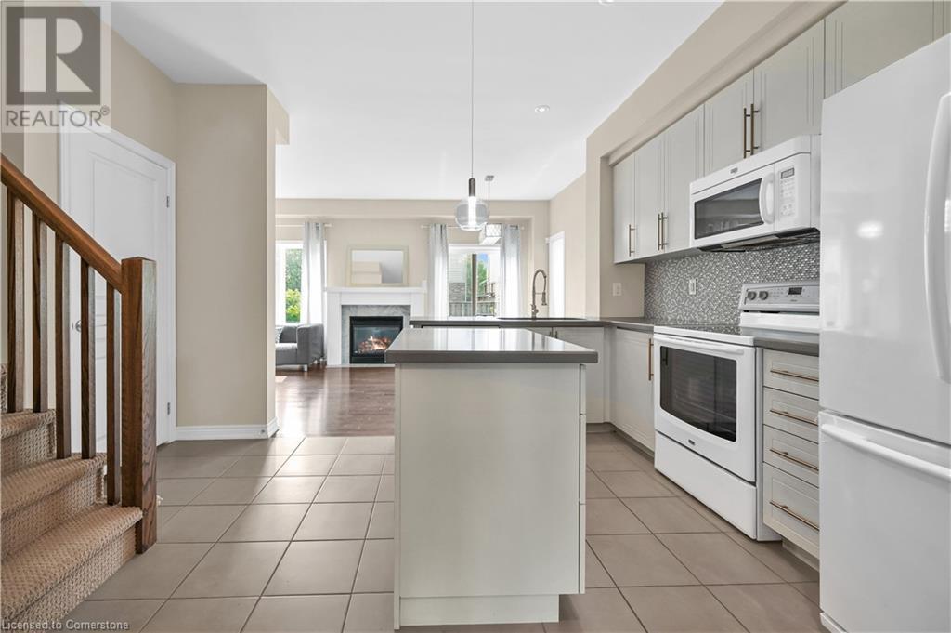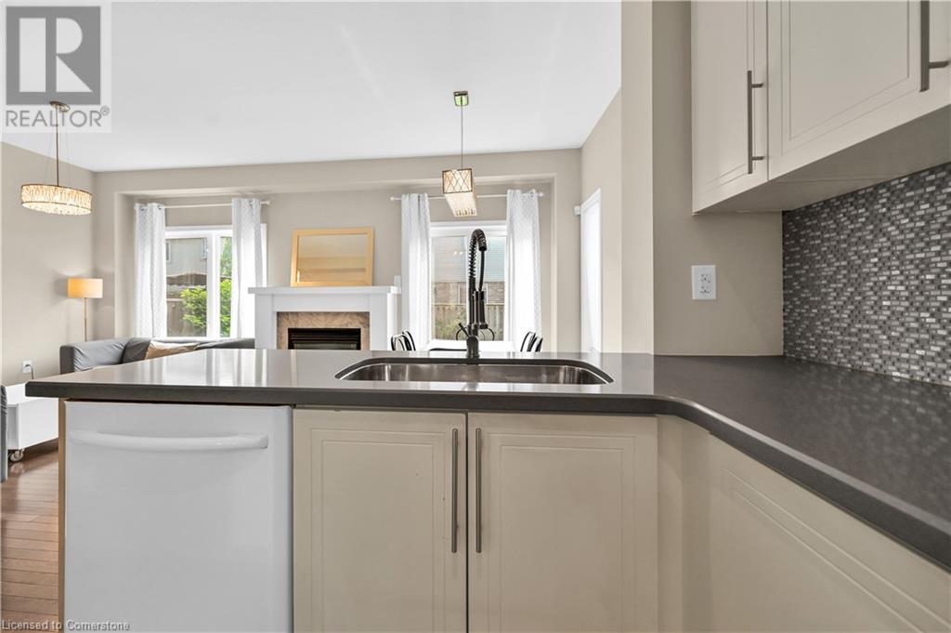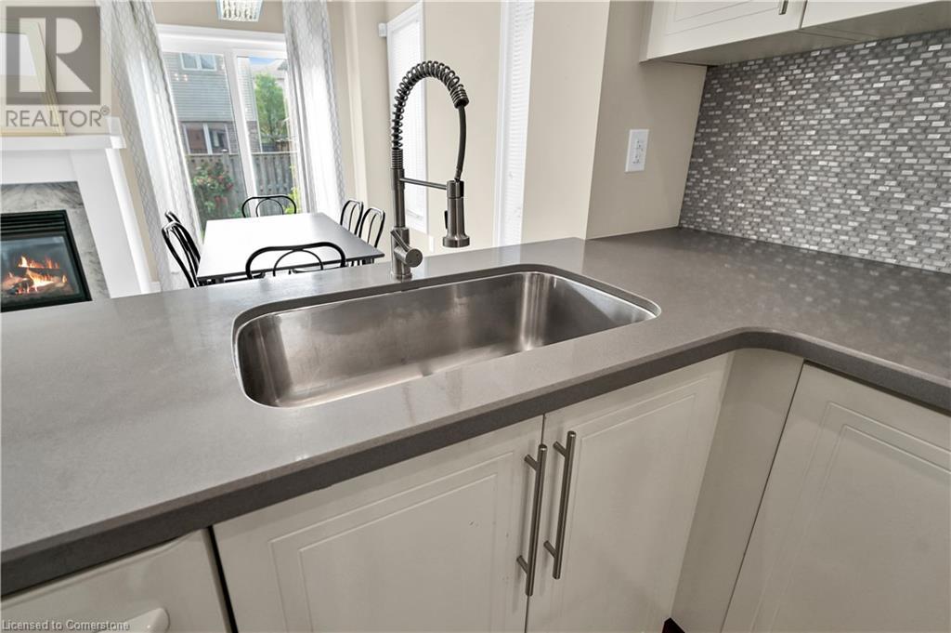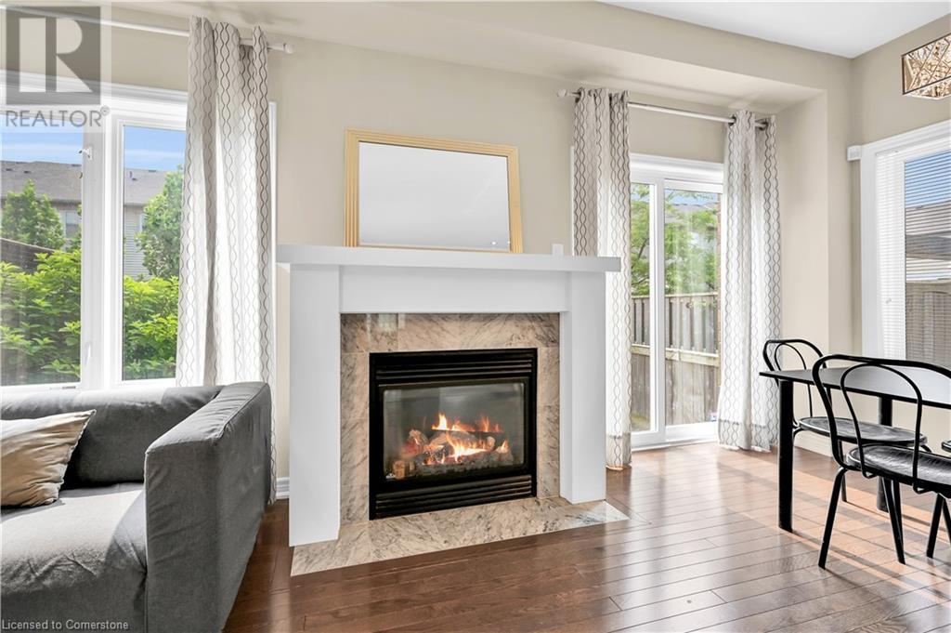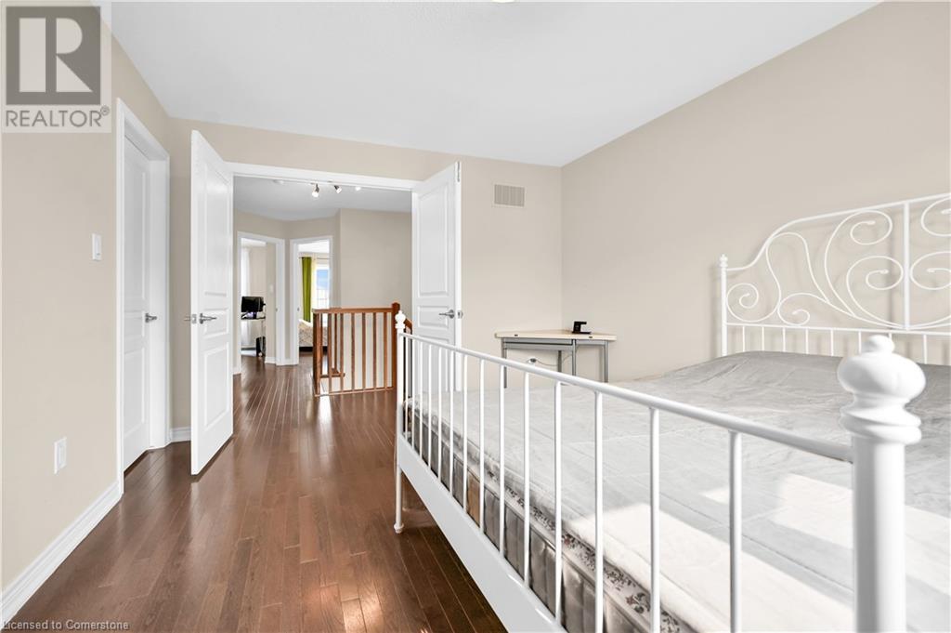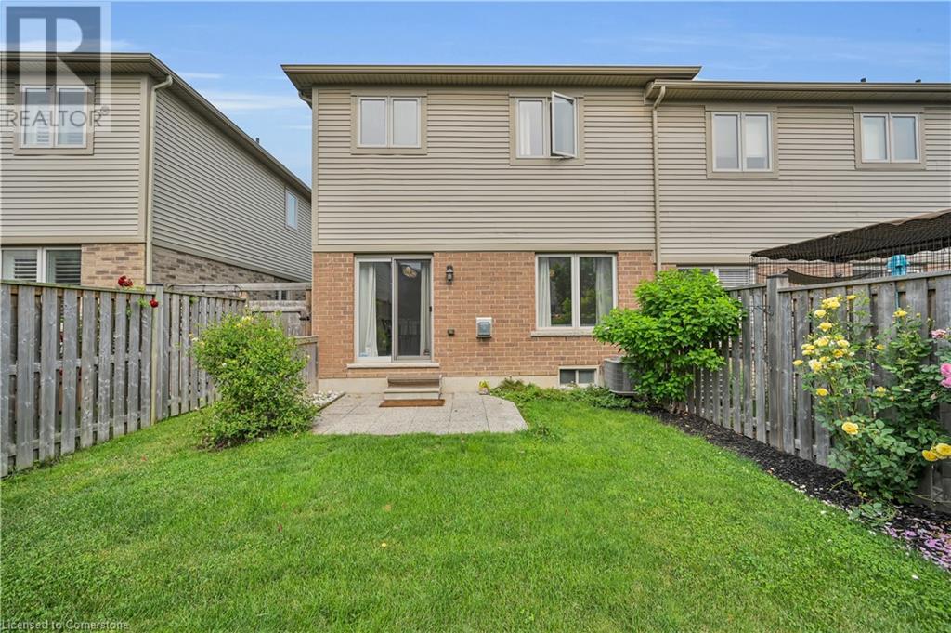- Home
- Services
- Homes For Sale Property Listings
- Neighbourhood
- Reviews
- Downloads
- Blog
- Contact
- Trusted Partners
515 Winston Road Road Unit# 59 Grimsby, Ontario L3M 0C8
3 Bedroom
3 Bathroom
1425 sqft
2 Level
Central Air Conditioning
Forced Air
$779,900
Introducing An Exquisite End Unit Townhome Steps Away From The Lake. This Upgraded 3 Bed, 3 Bathrooms, This Spacious Home Is The Epitome Of Comfortable Living. Upgrades Include Quartz Countertops, New Upgraded Light Fixtures, Engineered Hardwood, Upgraded Fireplace, Upgraded Staircase, And California Knockdown Ceilings. Enjoy The Well-Kept Landscaping in Both The Front Yard And Backyard Creates An Inviting Outdoor Space Perfect For Hosting Gatherings Or Enjoying Peaceful Moments. The Basement Includes A 3 Piece Rough In Bathroom. Just Steps Away From The Lake, You Can Indulge In Picturesque Views And Refreshing Breezes Whenever You Desire. Conveniently Located Near Shopping, Restaurants, And With Easy Access To The QEW Highway. Experience The Perfect Blend Of Comfort And Convenience In This Dream Home. (id:58671)
Property Details
| MLS® Number | 40682123 |
| Property Type | Single Family |
| AmenitiesNearBy | Golf Nearby, Park, Schools |
| CommunityFeatures | School Bus |
| Features | Conservation/green Belt, Automatic Garage Door Opener |
| ParkingSpaceTotal | 2 |
Building
| BathroomTotal | 3 |
| BedroomsAboveGround | 3 |
| BedroomsTotal | 3 |
| Appliances | Dishwasher, Dryer, Refrigerator, Stove, Washer, Microwave Built-in, Garage Door Opener |
| ArchitecturalStyle | 2 Level |
| BasementDevelopment | Unfinished |
| BasementType | Full (unfinished) |
| ConstructionStyleAttachment | Attached |
| CoolingType | Central Air Conditioning |
| ExteriorFinish | Aluminum Siding, Brick, Stone |
| HalfBathTotal | 1 |
| HeatingFuel | Natural Gas |
| HeatingType | Forced Air |
| StoriesTotal | 2 |
| SizeInterior | 1425 Sqft |
| Type | Row / Townhouse |
| UtilityWater | Municipal Water |
Parking
| Attached Garage |
Land
| AccessType | Highway Access |
| Acreage | No |
| LandAmenities | Golf Nearby, Park, Schools |
| Sewer | Municipal Sewage System |
| SizeDepth | 89 Ft |
| SizeFrontage | 26 Ft |
| SizeTotalText | Under 1/2 Acre |
| ZoningDescription | Residential |
Rooms
| Level | Type | Length | Width | Dimensions |
|---|---|---|---|---|
| Second Level | 4pc Bathroom | Measurements not available | ||
| Second Level | Full Bathroom | Measurements not available | ||
| Second Level | Bedroom | 9'4'' x 10'6'' | ||
| Second Level | Bedroom | 9'6'' x 14'8'' | ||
| Second Level | Primary Bedroom | 11'9'' x 12'10'' | ||
| Main Level | 2pc Bathroom | Measurements not available | ||
| Main Level | Dining Room | 19'4'' x 12'4'' | ||
| Main Level | Living Room | 19'4'' x 12'4'' | ||
| Main Level | Kitchen | 8'10'' x 11'6'' |
https://www.realtor.ca/real-estate/27695126/515-winston-road-road-unit-59-grimsby
Interested?
Contact us for more information







