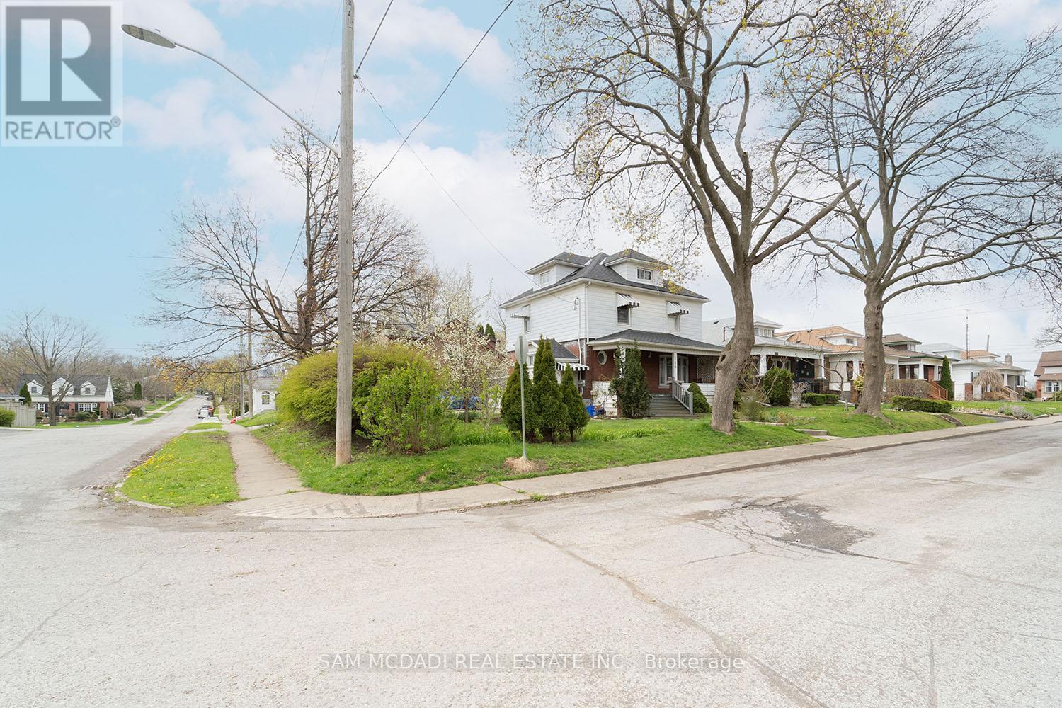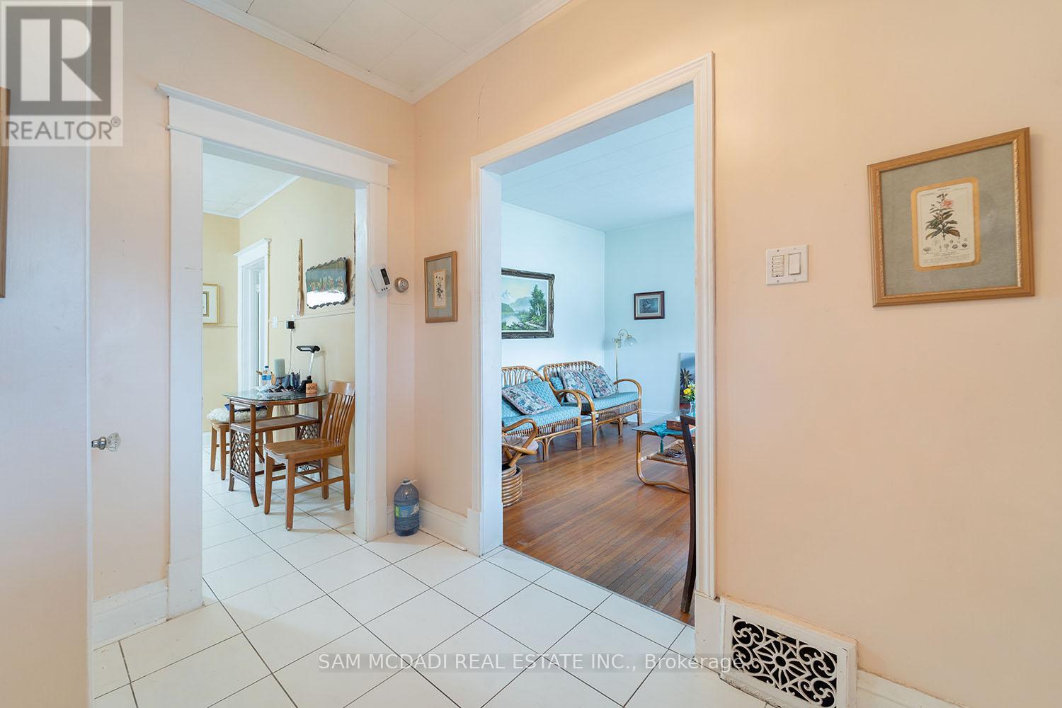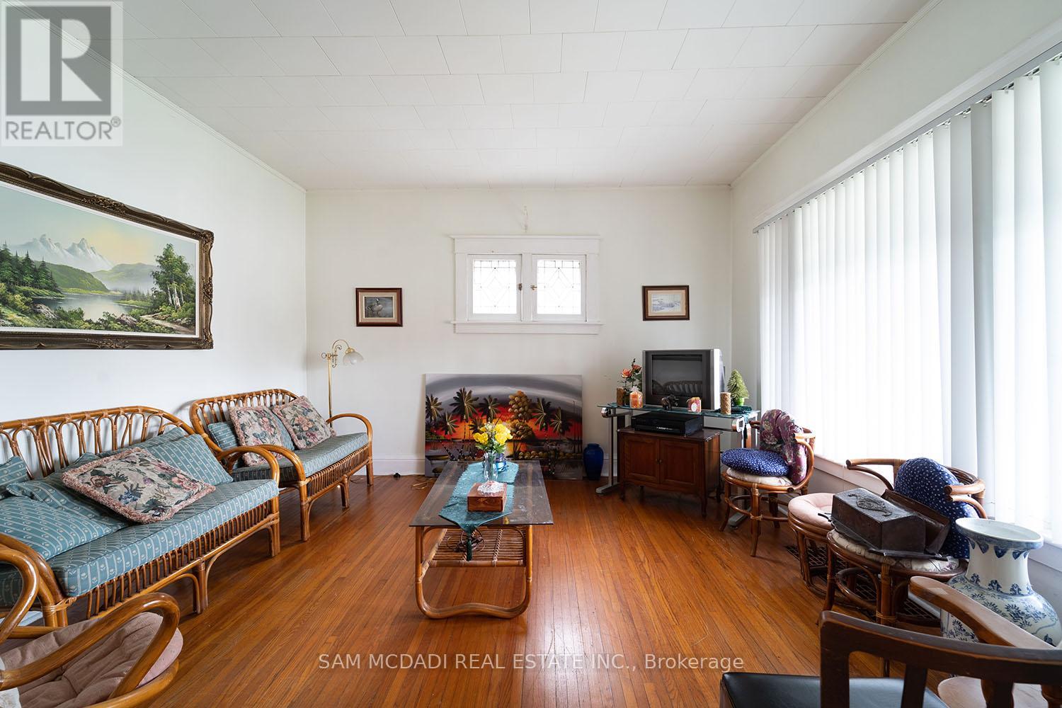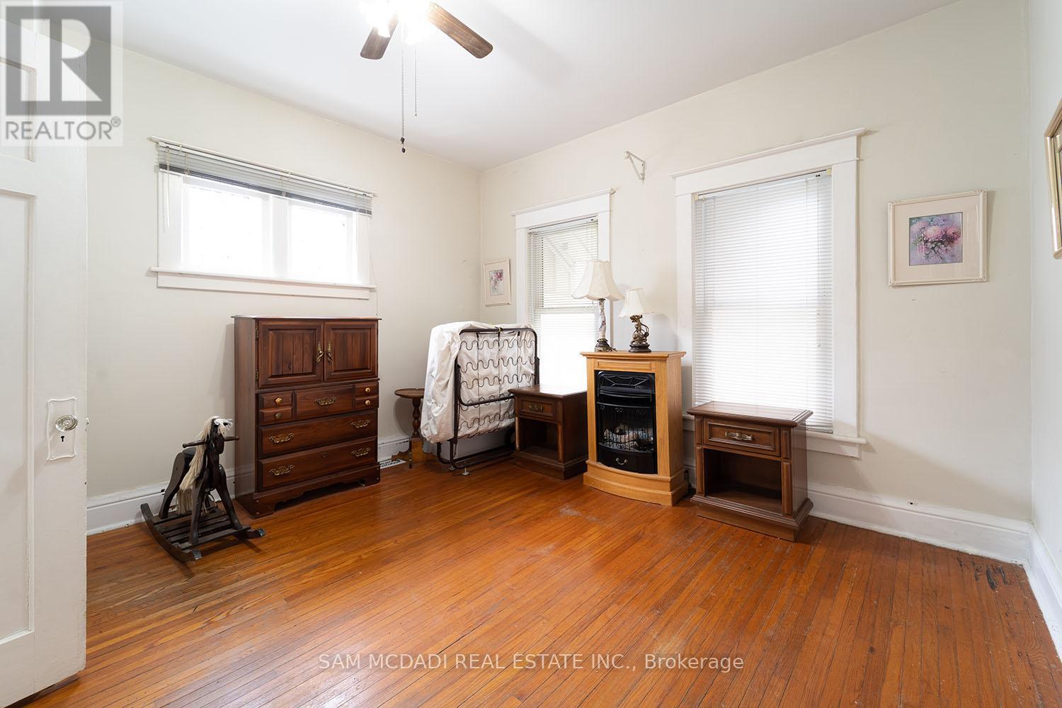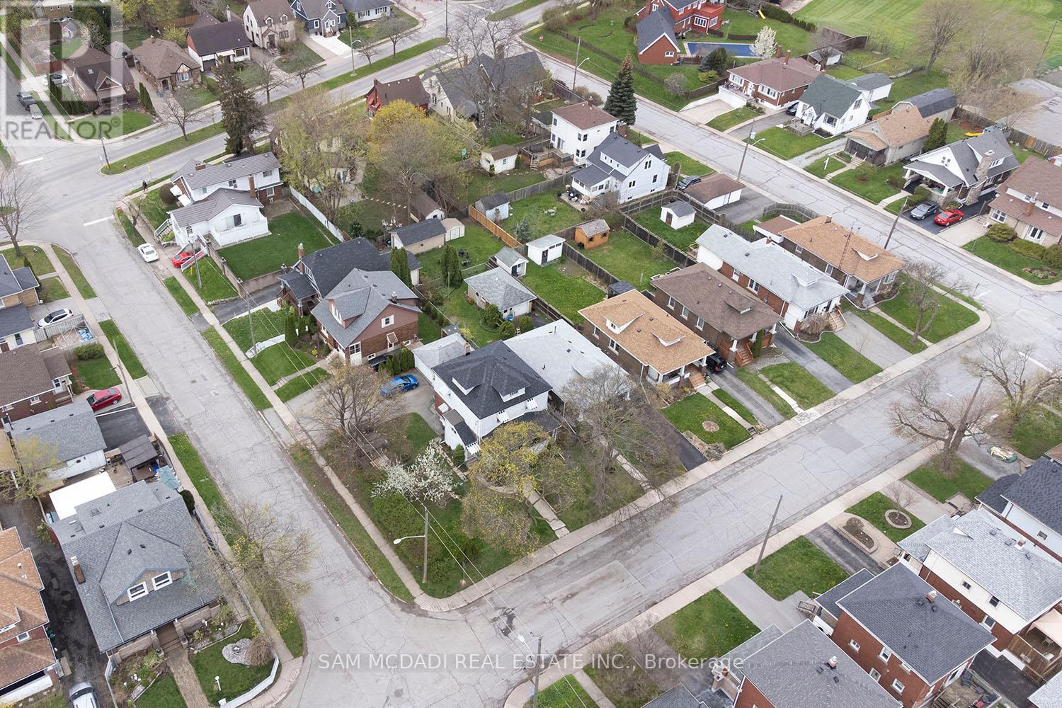4 Bedroom
2 Bathroom
Central Air Conditioning
Forced Air
Landscaped
$599,900
GREAT INVESTMENT OPPORTUNITY OR HOME TO LIVE. Rarely Offered a LEGAL DUPLEX with Separate Meters, Delivers 4 Bedrooms, 2 Bath, + Large 3rd Storey Rec Room, Detached Garage & Ample Parking All in Lovely Quite Niagara Community Mins to Downtown Niagara Falls, Major Highways & US Border. Live and Rent Portion Out, Rent Entire Property or Easily Converts Back to Single Family Home. Property Could Fulfill Many Different Uses, Ideal for Investor Looking for a Positive Cash Flow Income Producing Property, Multi Family Use or Great Single-Family Home. Home Features Separate Entrances & Can Even Be Easily Converted Back into Single Family Layout. This 2.5 Storey Home Offers Complete Living area on Main Floor with Primary Bedroom, & 4 Pc Bath, Living & Brkfst Rm & Walks Out to Yard. The 2nd Floor Feats 3 Beds, 4 Pc bath, Open Concept Area, Plus a Large Rec Room Area on 3rd Level. Basement Feats Separate Entrance Area & Could be Finished for Additional Space. Separate Meters, Ample 6+ Car Parking with Large Garage and Great Corner Lot. Endless Possibilities in Quiet Neighbourhood Located Near GO station, Public Transit, QEW, Niagara Falls Downtown & Tourist Areas, Casinos, Hospitals Schools & US Border. Great Home in Great Growing Location. (id:58671)
Property Details
|
MLS® Number
|
X9513123 |
|
Property Type
|
Single Family |
|
Community Name
|
211 - Cherrywood |
|
EquipmentType
|
Water Heater |
|
Features
|
Flat Site |
|
ParkingSpaceTotal
|
8 |
|
RentalEquipmentType
|
Water Heater |
|
Structure
|
Porch |
Building
|
BathroomTotal
|
2 |
|
BedroomsAboveGround
|
4 |
|
BedroomsTotal
|
4 |
|
Appliances
|
Water Heater, Water Meter, Dryer, Refrigerator, Stove, Washer, Window Coverings |
|
BasementFeatures
|
Separate Entrance |
|
BasementType
|
Full |
|
ConstructionStyleAttachment
|
Detached |
|
CoolingType
|
Central Air Conditioning |
|
ExteriorFinish
|
Brick, Aluminum Siding |
|
FoundationType
|
Block |
|
HeatingFuel
|
Natural Gas |
|
HeatingType
|
Forced Air |
|
StoriesTotal
|
2 |
|
Type
|
House |
|
UtilityWater
|
Municipal Water |
Parking
Land
|
Acreage
|
No |
|
LandscapeFeatures
|
Landscaped |
|
Sewer
|
Sanitary Sewer |
|
SizeDepth
|
83 Ft ,2 In |
|
SizeFrontage
|
66 Ft ,1 In |
|
SizeIrregular
|
66.15 X 83.19 Ft |
|
SizeTotalText
|
66.15 X 83.19 Ft |
|
ZoningDescription
|
R2 |
Rooms
| Level |
Type |
Length |
Width |
Dimensions |
|
Second Level |
Kitchen |
2.9 m |
3.07 m |
2.9 m x 3.07 m |
|
Second Level |
Primary Bedroom |
3.99 m |
2.84 m |
3.99 m x 2.84 m |
|
Second Level |
Bedroom 2 |
2.9 m |
3.99 m |
2.9 m x 3.99 m |
|
Second Level |
Bedroom 3 |
2.87 m |
3.25 m |
2.87 m x 3.25 m |
|
Third Level |
Recreational, Games Room |
5.94 m |
5.54 m |
5.94 m x 5.54 m |
|
Main Level |
Kitchen |
3.71 m |
3.78 m |
3.71 m x 3.78 m |
|
Main Level |
Primary Bedroom |
3.78 m |
3.78 m |
3.78 m x 3.78 m |
|
Main Level |
Living Room |
3.76 m |
4.04 m |
3.76 m x 4.04 m |
Utilities
|
Cable
|
Installed |
|
Sewer
|
Installed |
https://www.realtor.ca/real-estate/27586593/5170-willmott-street-niagara-falls-211-cherrywood-211-cherrywood







