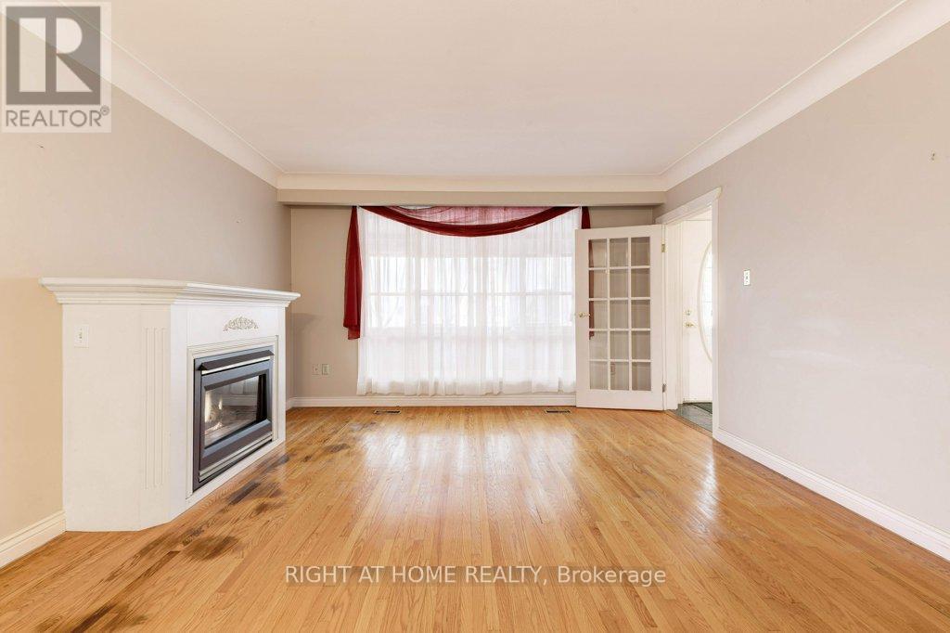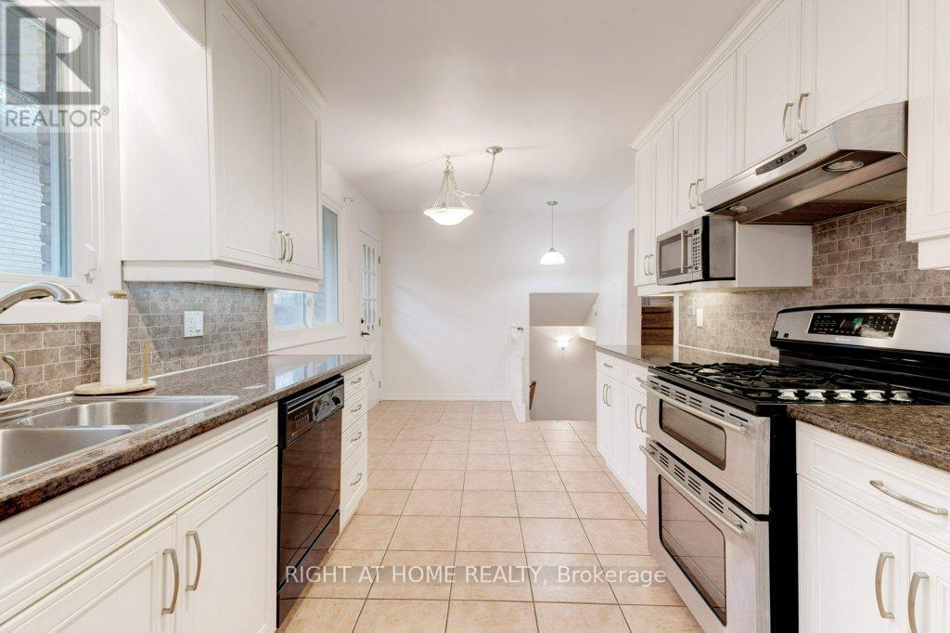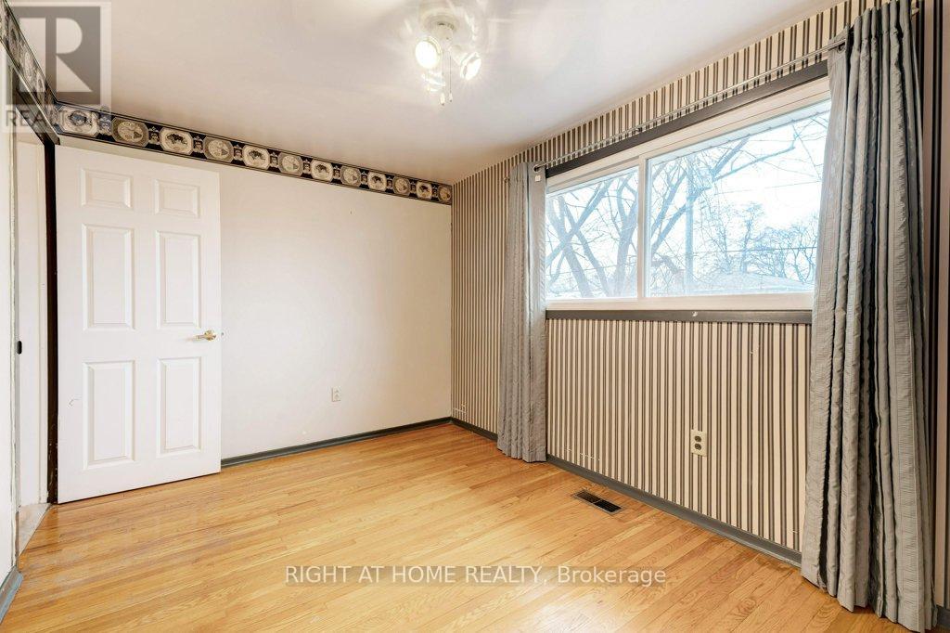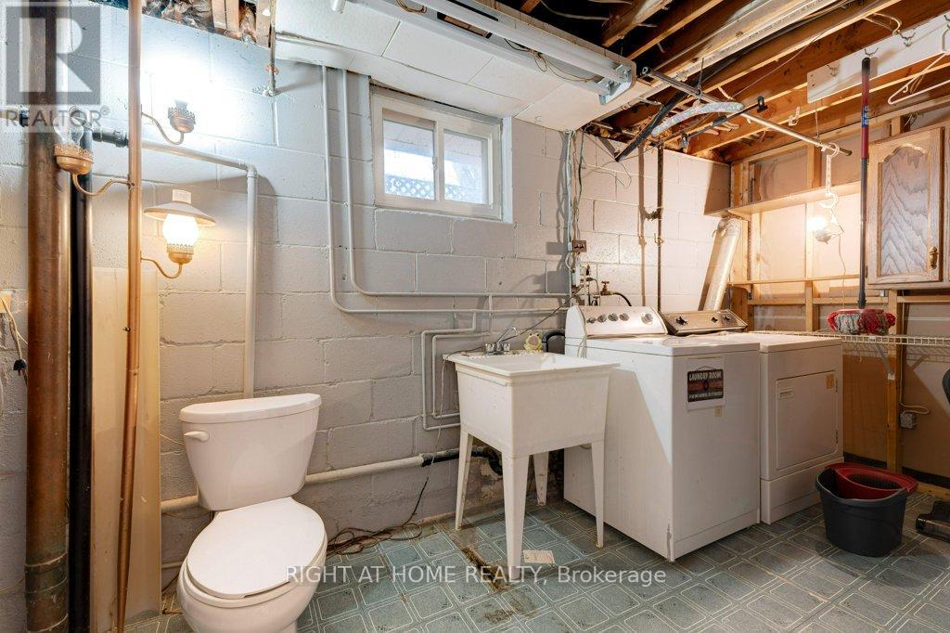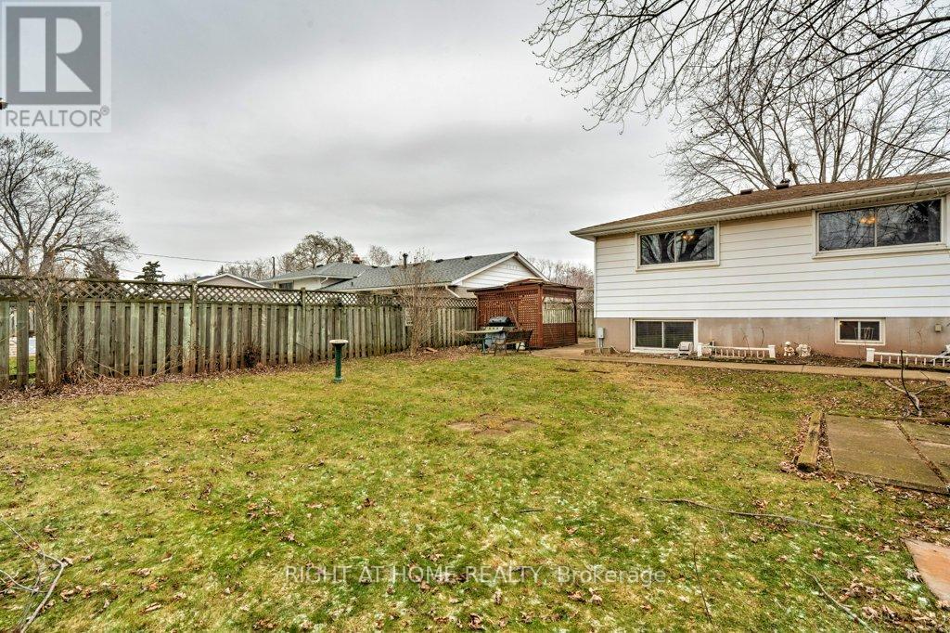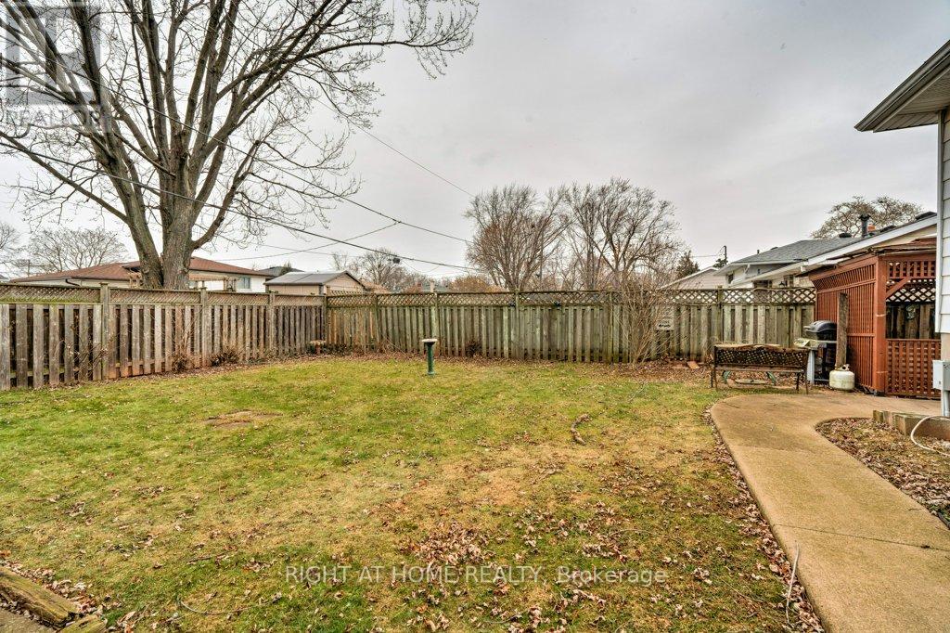- Home
- Services
- Homes For Sale Property Listings
- Neighbourhood
- Reviews
- Downloads
- Blog
- Contact
- Trusted Partners
5182 Idlewood Crescent Burlington, Ontario L7L 3Y6
3 Bedroom
2 Bathroom
Fireplace
Central Air Conditioning
Forced Air
$899,900
THREE LEVEL BACKSPLIT IN LOVELY, MATURE, FAMILY ""PINEDALE"" NEIGHBOURHOOD CLOSE TO LAKE ONTARIO AND OAKVILLE BORDER. NEWER VINYL WINDOWS, NEWER FURNACE, C/AIR, WATER HEATER. UPGRADED MAIN BATHROOM, KITCHEN. GOOD BONES, NEEDS UPDATING. PERFECT FOR THE CONTRACTOR/HANDYMAN! **** EXTRAS **** DRYER AND DISHWASHER INOPERABLE (id:58671)
Property Details
| MLS® Number | W11909208 |
| Property Type | Single Family |
| Community Name | Appleby |
| AmenitiesNearBy | Marina, Park, Place Of Worship, Public Transit |
| Features | Level Lot, Level |
| ParkingSpaceTotal | 5 |
| Structure | Patio(s), Porch, Shed |
Building
| BathroomTotal | 2 |
| BedroomsAboveGround | 3 |
| BedroomsTotal | 3 |
| Amenities | Fireplace(s) |
| Appliances | Water Heater, Water Meter, Refrigerator, Stove, Washer |
| BasementDevelopment | Partially Finished |
| BasementType | Crawl Space (partially Finished) |
| ConstructionStyleAttachment | Detached |
| ConstructionStyleSplitLevel | Backsplit |
| CoolingType | Central Air Conditioning |
| ExteriorFinish | Brick Facing, Aluminum Siding |
| FireplacePresent | Yes |
| FireplaceTotal | 1 |
| FlooringType | Hardwood |
| FoundationType | Block |
| HalfBathTotal | 1 |
| HeatingFuel | Natural Gas |
| HeatingType | Forced Air |
| Type | House |
| UtilityWater | Municipal Water |
Parking
| Attached Garage |
Land
| Acreage | No |
| LandAmenities | Marina, Park, Place Of Worship, Public Transit |
| Sewer | Sanitary Sewer |
| SizeDepth | 115 Ft |
| SizeFrontage | 48 Ft |
| SizeIrregular | 48 X 115 Ft |
| SizeTotalText | 48 X 115 Ft |
Rooms
| Level | Type | Length | Width | Dimensions |
|---|---|---|---|---|
| Second Level | Primary Bedroom | 3.96 m | 3.4 m | 3.96 m x 3.4 m |
| Second Level | Bedroom 2 | 2.95 m | 2.74 m | 2.95 m x 2.74 m |
| Second Level | Bedroom 3 | 4.04 m | 2.74 m | 4.04 m x 2.74 m |
| Second Level | Bathroom | 2.39 m | 1.35 m | 2.39 m x 1.35 m |
| Basement | Utility Room | 4.27 m | 2.31 m | 4.27 m x 2.31 m |
| Basement | Recreational, Games Room | 6.1 m | 3.23 m | 6.1 m x 3.23 m |
| Basement | Workshop | 3.3 m | 2.44 m | 3.3 m x 2.44 m |
| Main Level | Living Room | 4.65 m | 4.04 m | 4.65 m x 4.04 m |
| Main Level | Dining Room | 2.84 m | 2.57 m | 2.84 m x 2.57 m |
| Main Level | Kitchen | 5.61 m | 2.82 m | 5.61 m x 2.82 m |
Utilities
| Cable | Installed |
| Sewer | Installed |
https://www.realtor.ca/real-estate/27770358/5182-idlewood-crescent-burlington-appleby-appleby
Interested?
Contact us for more information





