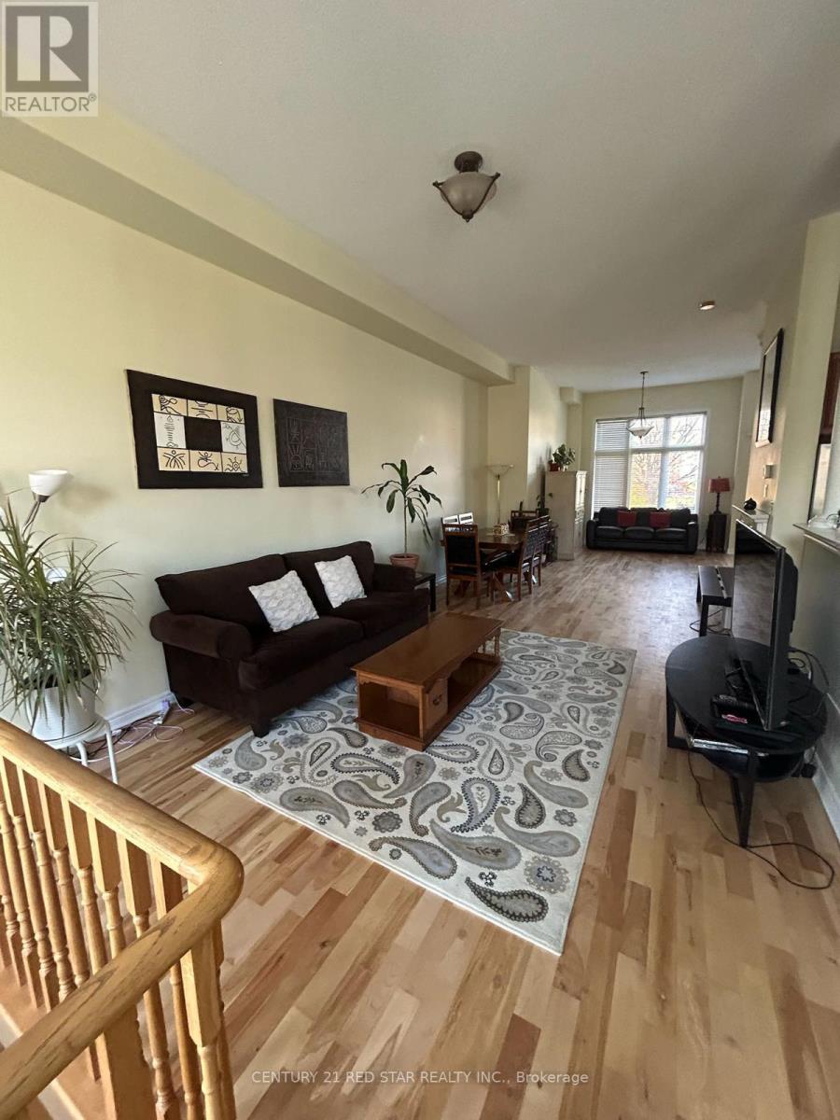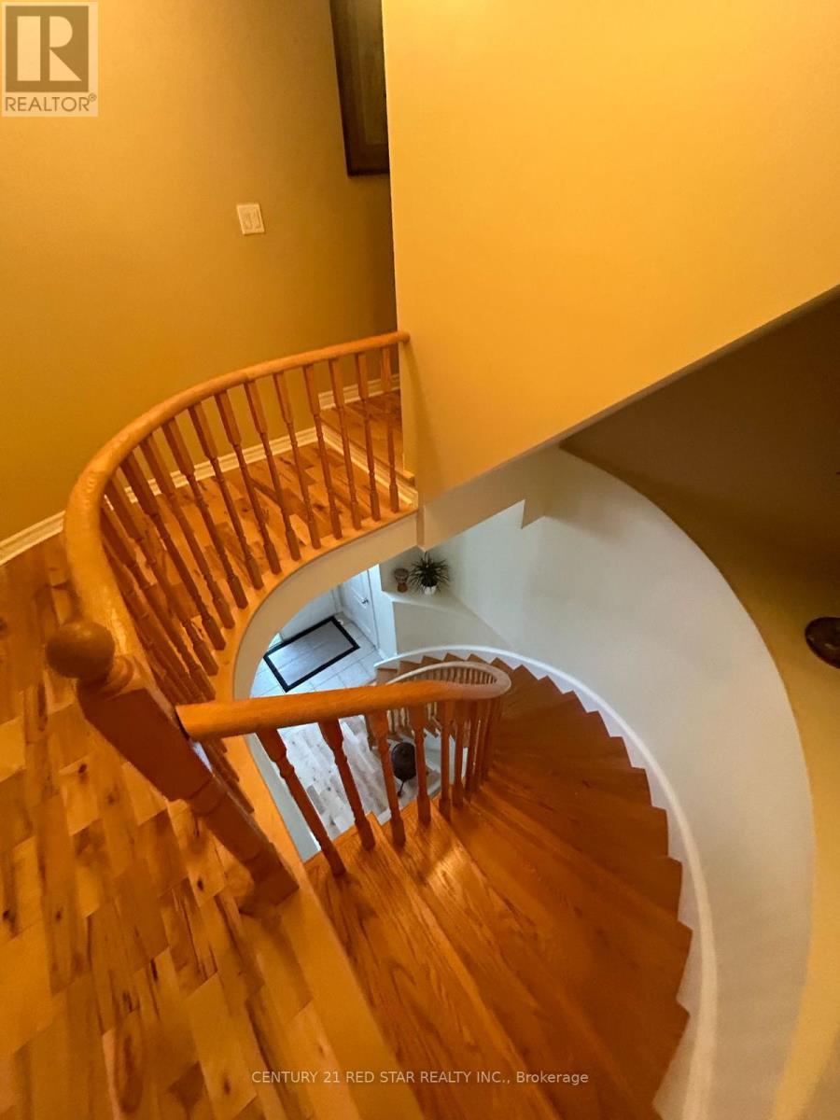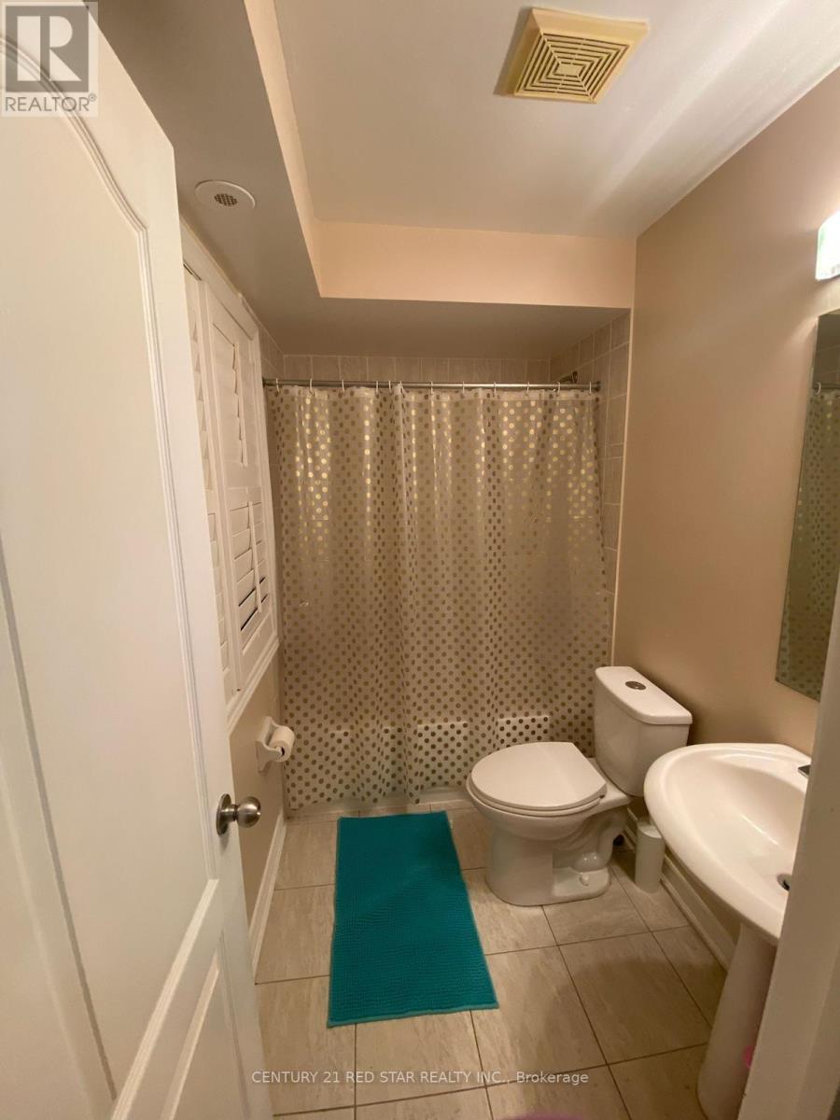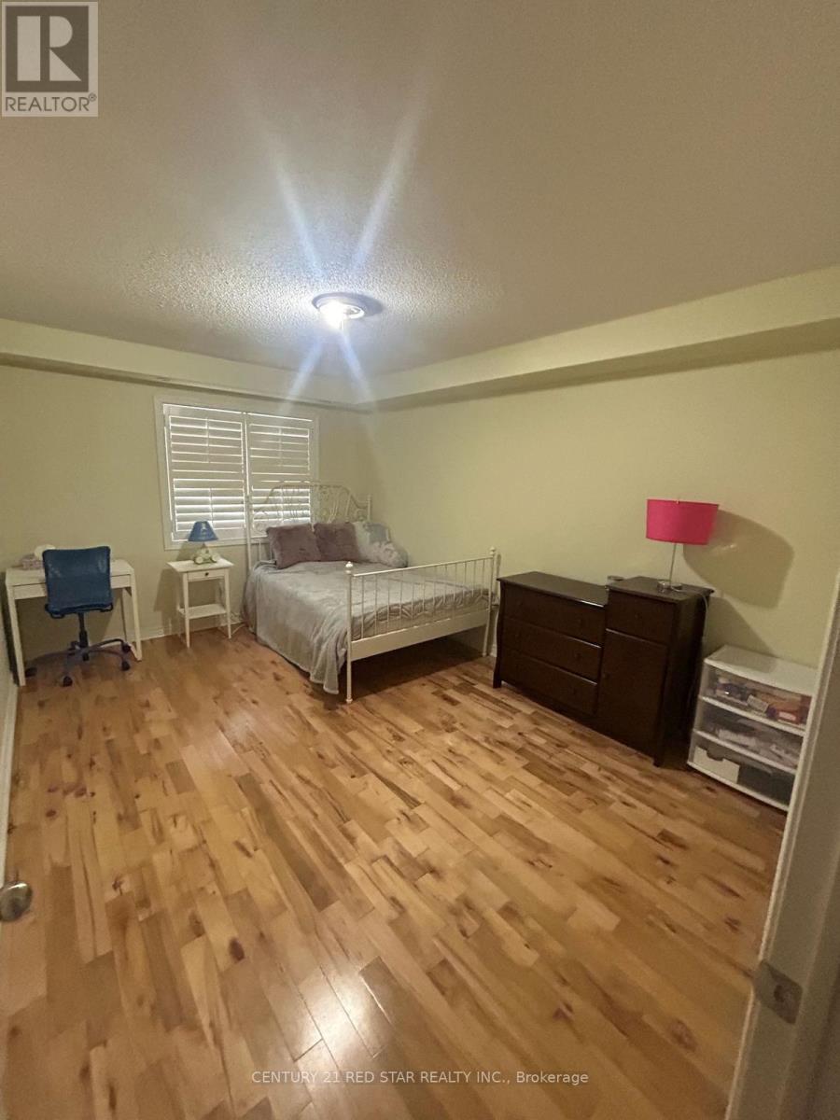- Home
- Services
- Homes For Sale Property Listings
- Neighbourhood
- Reviews
- Downloads
- Blog
- Contact
- Trusted Partners
5197 Preservation Circle Mississauga, Ontario L5M 7T3
4 Bedroom
4 Bathroom
Central Air Conditioning
Forced Air
$1,250,000
Beautiful and spacious freehold Townhouse in a very exclusive and quiet neighbourhood, many upgrades, 11 ft Ceilings on Main Floor. Hardwood Stairs. Gorgeous kitchen with/glass backsplash, S/S appliances & B/I cooktop. Huge Windows, 4 bedrooms and 4 washrooms, Huge master bedroom with W/O to balcony and ensuite bathroom with walk-in-closet. Laundry in the 2nd Floor. Basement with nice recreation room and huge storage plus a cold room. Nice backyard with access to the garage. **** EXTRAS **** Near Highway 403 & 407. Library, schools, shopping centres, public transit and parks. (id:58671)
Property Details
| MLS® Number | W11821891 |
| Property Type | Single Family |
| Community Name | Churchill Meadows |
| ParkingSpaceTotal | 2 |
Building
| BathroomTotal | 4 |
| BedroomsAboveGround | 4 |
| BedroomsTotal | 4 |
| ConstructionStyleAttachment | Attached |
| CoolingType | Central Air Conditioning |
| ExteriorFinish | Brick |
| FlooringType | Ceramic, Hardwood |
| FoundationType | Concrete |
| HalfBathTotal | 1 |
| HeatingFuel | Natural Gas |
| HeatingType | Forced Air |
| StoriesTotal | 3 |
| Type | Row / Townhouse |
| UtilityWater | Municipal Water |
Parking
| Attached Garage |
Land
| Acreage | No |
| Sewer | Sanitary Sewer |
| SizeDepth | 109 Ft ,10 In |
| SizeFrontage | 22 Ft ,5 In |
| SizeIrregular | 22.47 X 109.91 Ft |
| SizeTotalText | 22.47 X 109.91 Ft |
Rooms
| Level | Type | Length | Width | Dimensions |
|---|---|---|---|---|
| Second Level | Bedroom 2 | 4.45 m | 3.18 m | 4.45 m x 3.18 m |
| Second Level | Bedroom 3 | 4.42 m | 3.18 m | 4.42 m x 3.18 m |
| Second Level | Bedroom 4 | 4.45 m | 2.15 m | 4.45 m x 2.15 m |
| Third Level | Primary Bedroom | 5.5 m | 4.9 m | 5.5 m x 4.9 m |
| Basement | Recreational, Games Room | 6.29 m | 5.15 m | 6.29 m x 5.15 m |
| Main Level | Kitchen | 7.01 m | 2.7 m | 7.01 m x 2.7 m |
| Main Level | Eating Area | 7.01 m | 2.7 m | 7.01 m x 2.7 m |
| Main Level | Dining Room | 3.4 m | 3.4 m | 3.4 m x 3.4 m |
| Main Level | Living Room | 7.93 m | 3.74 m | 7.93 m x 3.74 m |
Interested?
Contact us for more information
































