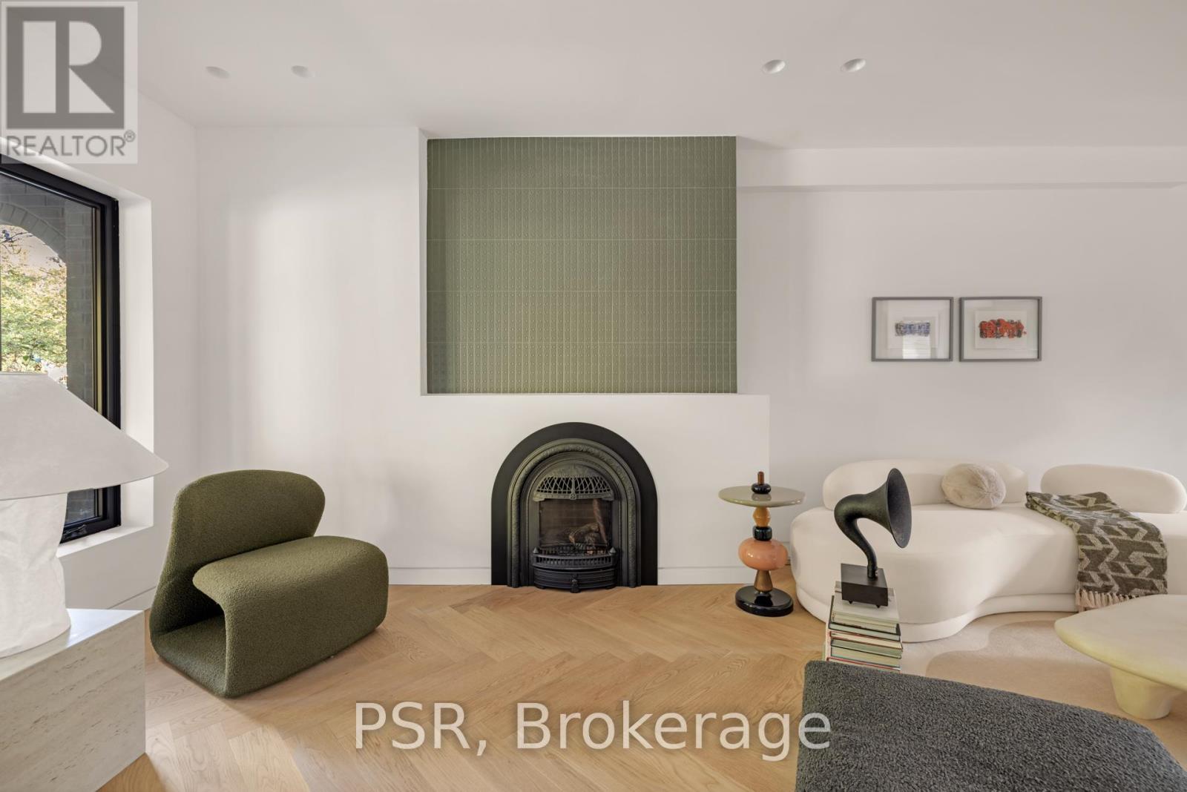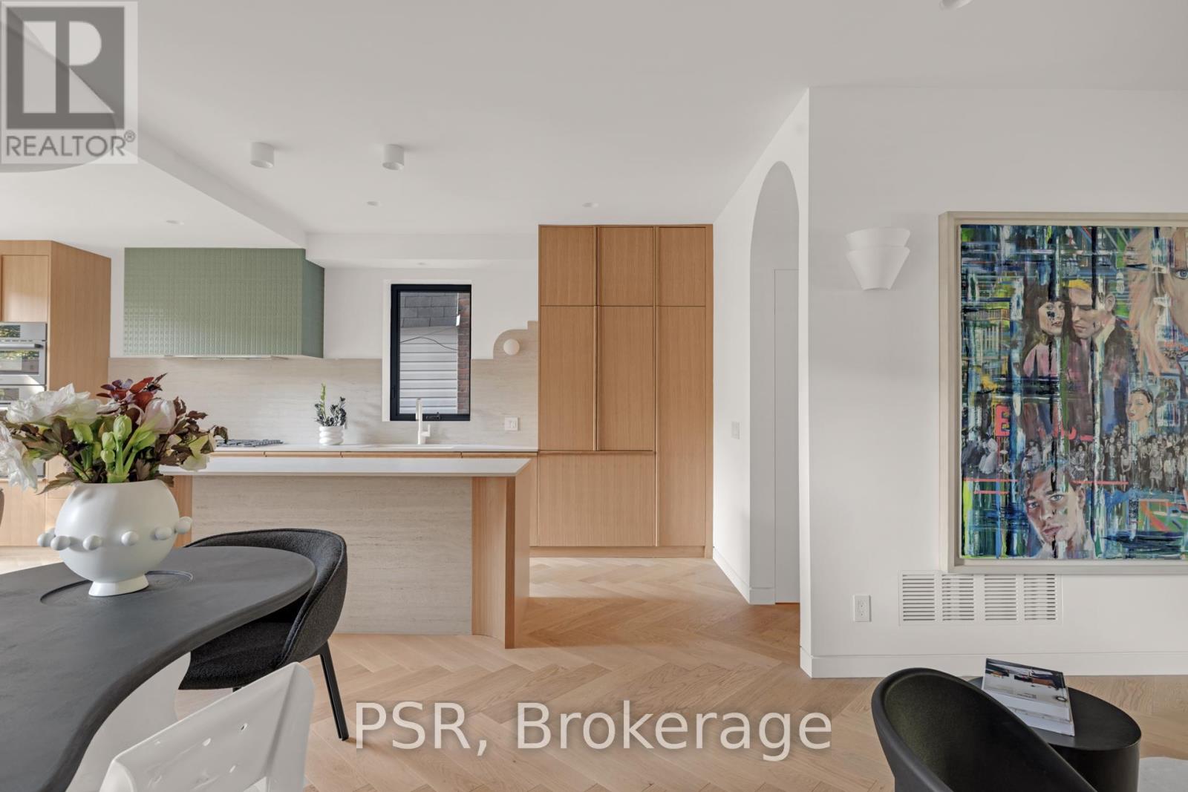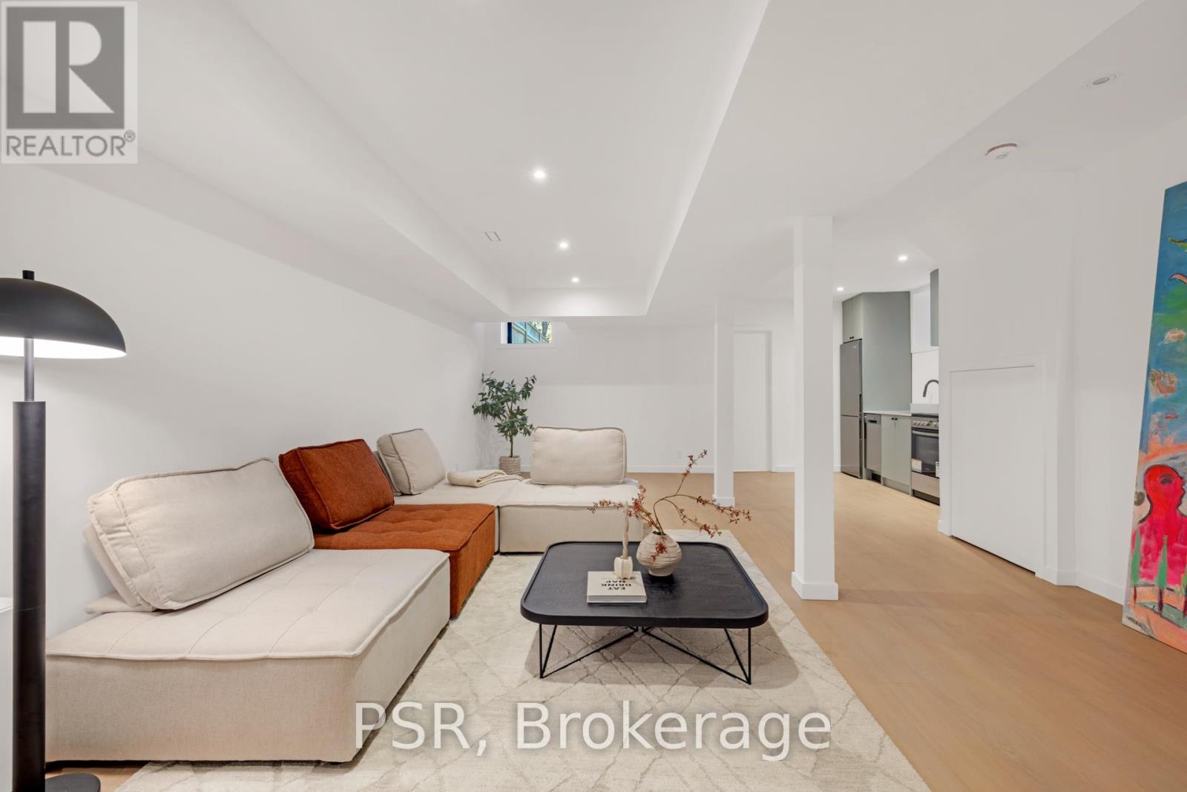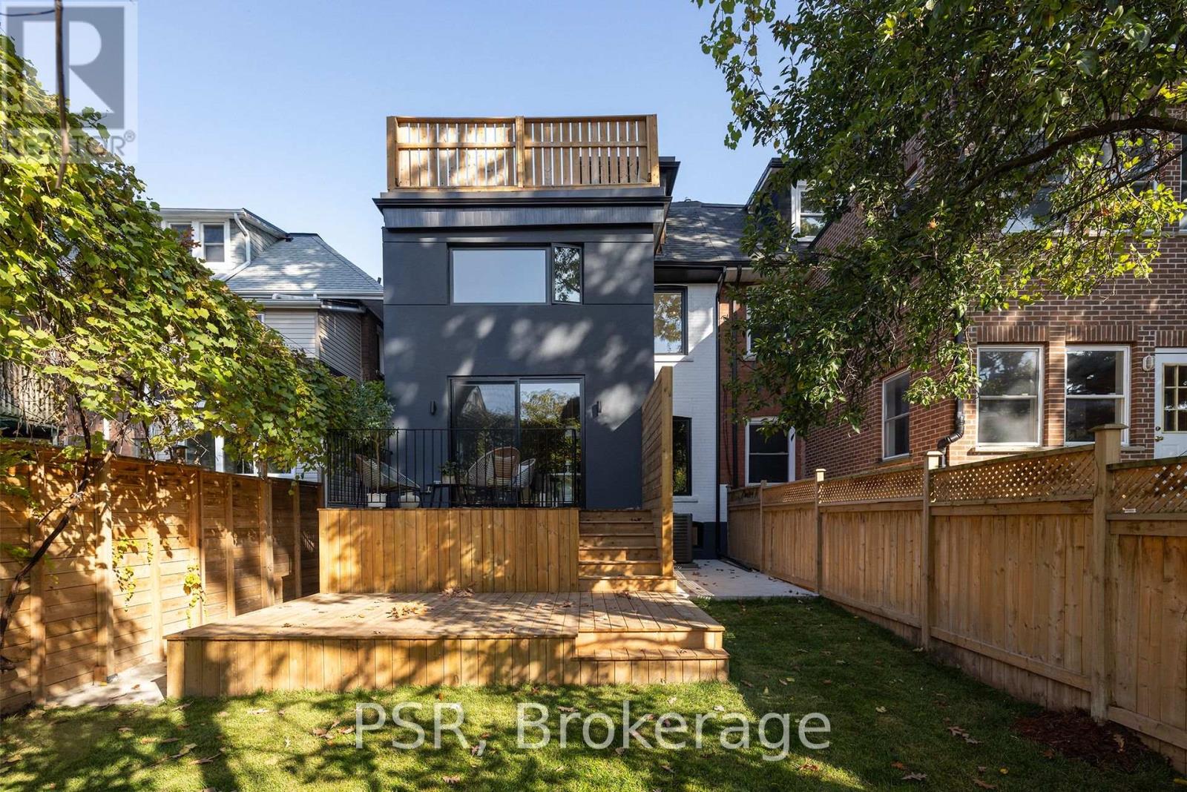- Home
- Services
- Homes For Sale Property Listings
- Neighbourhood
- Reviews
- Downloads
- Blog
- Contact
- Trusted Partners
52 Alberta Avenue Toronto, Ontario M6H 2R6
5 Bedroom
5 Bathroom
Fireplace
Central Air Conditioning
Forced Air
$2,774,888
This Fully Remodelled Home Seamlessly Blends Global Design Influences, Drawing Inspiration From European Craftsmanship's Refined Elegance While Honouring The House's And Neighbourhood's Rich History. Every Architectural And Interior Detail Has Been Thoughtfully Curated To Create A Space That Embodies Comfort And Functionality. From The Flooring To Custom-Designed Pieces And Fixtures, Each Element Is Deeply Connected To The Homes Heritage, With The New Design Embracing Its Past And Breathing Fresh Life Into Its Story. This Transformation Is Not Just A Remodel But A Heartfelt Continuation Of The Homes Legacy. With Modern Amenities And Sophisticated Touches, This Property Offers A One-Of-A-Kind Living Experience In The Heart Of Toronto. **** EXTRAS **** Oak Flooring, Dekton Countertops & Backsplash, Italian Mutina Tiling, Custom Oak Cabinetry, Premium Bosch & Fisher & Paykel Appliances, Two Balconies, Skylights, Dining Banquette, Custom Light Fixtures, Modern Hardware. (id:58671)
Open House
This property has open houses!
October
26
Saturday
Starts at:
2:00 pm
Ends at:4:00 pm
October
27
Sunday
Starts at:
2:00 pm
Ends at:4:00 pm
Property Details
| MLS® Number | C9505879 |
| Property Type | Single Family |
| Community Name | Wychwood |
| AmenitiesNearBy | Hospital, Park, Public Transit, Schools |
| ParkingSpaceTotal | 2 |
Building
| BathroomTotal | 5 |
| BedroomsAboveGround | 5 |
| BedroomsTotal | 5 |
| Appliances | Cooktop, Dishwasher, Dryer, Oven, Refrigerator, Washer |
| BasementDevelopment | Finished |
| BasementFeatures | Separate Entrance, Walk Out |
| BasementType | N/a (finished) |
| ConstructionStyleAttachment | Semi-detached |
| CoolingType | Central Air Conditioning |
| ExteriorFinish | Brick |
| FireplacePresent | Yes |
| FlooringType | Hardwood |
| FoundationType | Concrete |
| HalfBathTotal | 1 |
| HeatingFuel | Natural Gas |
| HeatingType | Forced Air |
| StoriesTotal | 3 |
| Type | House |
| UtilityWater | Municipal Water |
Land
| Acreage | No |
| FenceType | Fenced Yard |
| LandAmenities | Hospital, Park, Public Transit, Schools |
| Sewer | Sanitary Sewer |
| SizeDepth | 100 Ft |
| SizeFrontage | 26 Ft |
| SizeIrregular | 26 X 100 Ft |
| SizeTotalText | 26 X 100 Ft |
Rooms
| Level | Type | Length | Width | Dimensions |
|---|---|---|---|---|
| Second Level | Bedroom 2 | 3.27 m | 4.12 m | 3.27 m x 4.12 m |
| Second Level | Bedroom 3 | 2.78 m | 3.6 m | 2.78 m x 3.6 m |
| Second Level | Bedroom 4 | 3.1 m | 3.08 m | 3.1 m x 3.08 m |
| Third Level | Primary Bedroom | 6.23 m | 4.11 m | 6.23 m x 4.11 m |
| Third Level | Bathroom | 4.71 m | 2.96 m | 4.71 m x 2.96 m |
| Lower Level | Bathroom | 1.97 m | 2.72 m | 1.97 m x 2.72 m |
| Lower Level | Utility Room | 5.12 m | 2.55 m | 5.12 m x 2.55 m |
| Lower Level | Recreational, Games Room | 9.25 m | 5.78 m | 9.25 m x 5.78 m |
| Lower Level | Kitchen | 9.25 m | 5.78 m | 9.25 m x 5.78 m |
| Main Level | Living Room | 9.72 m | 3.44 m | 9.72 m x 3.44 m |
| Main Level | Dining Room | 9.72 m | 3.44 m | 9.72 m x 3.44 m |
| Main Level | Kitchen | 6.56 m | 3.94 m | 6.56 m x 3.94 m |
https://www.realtor.ca/real-estate/27568353/52-alberta-avenue-toronto-wychwood-wychwood
Interested?
Contact us for more information

































