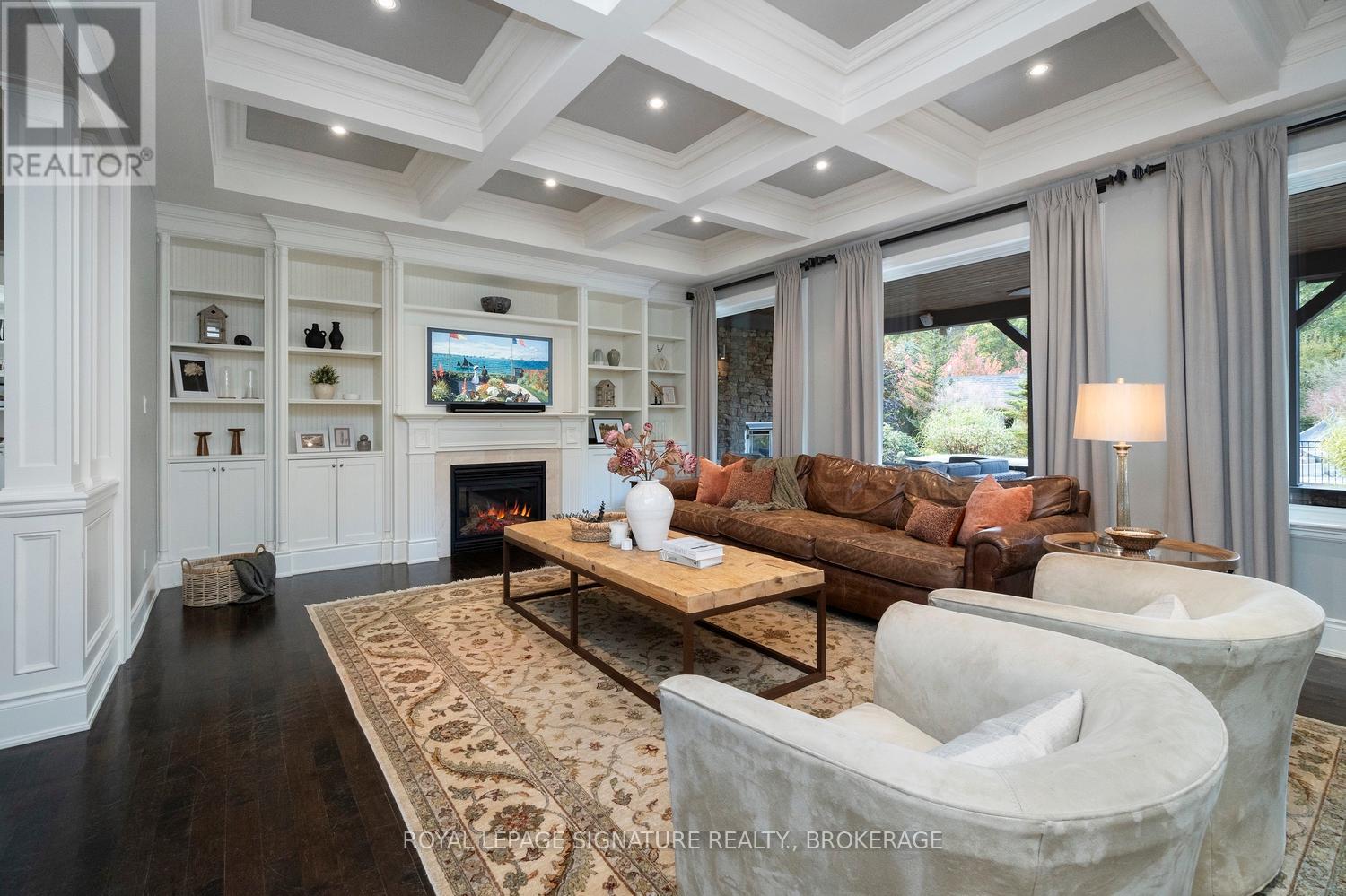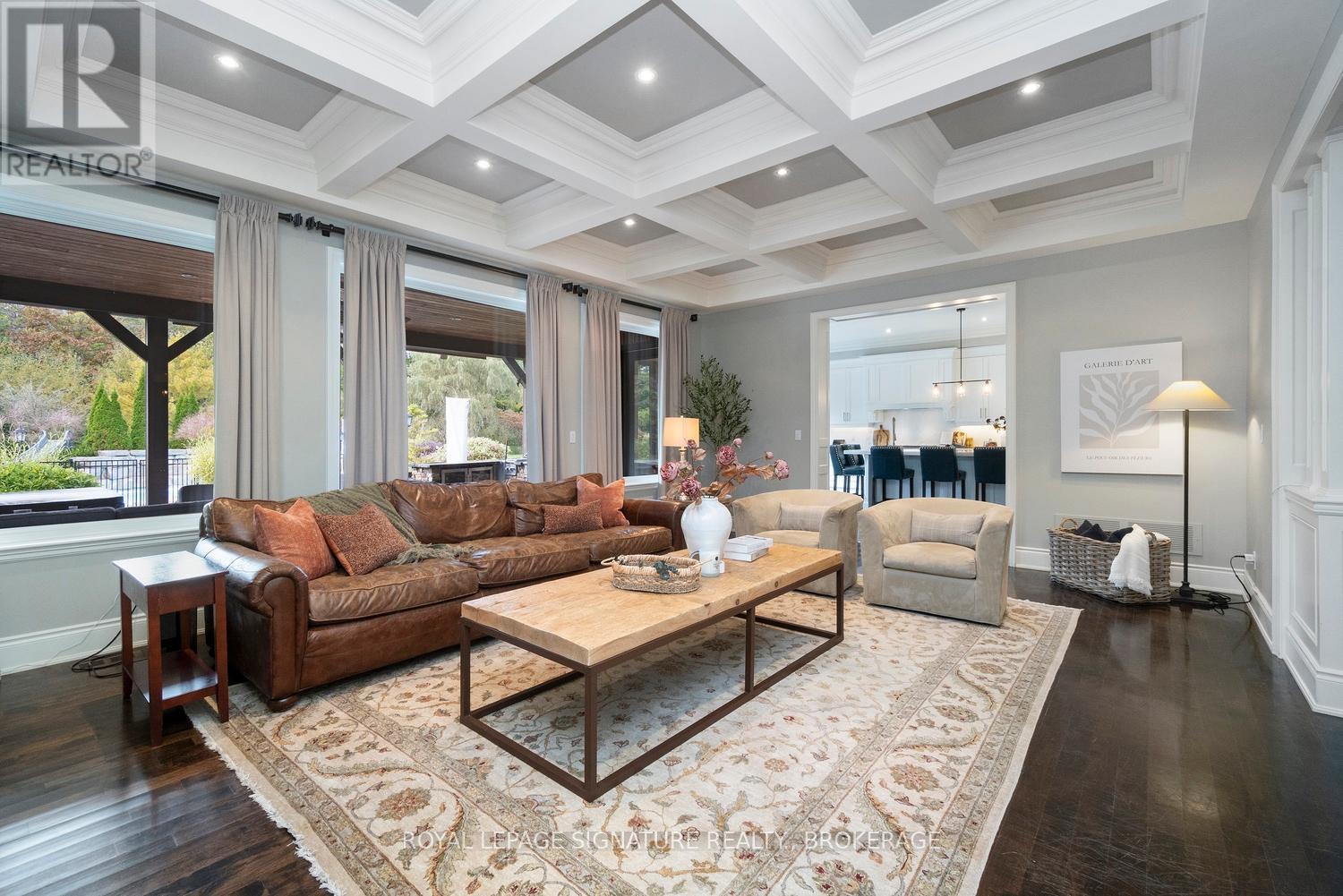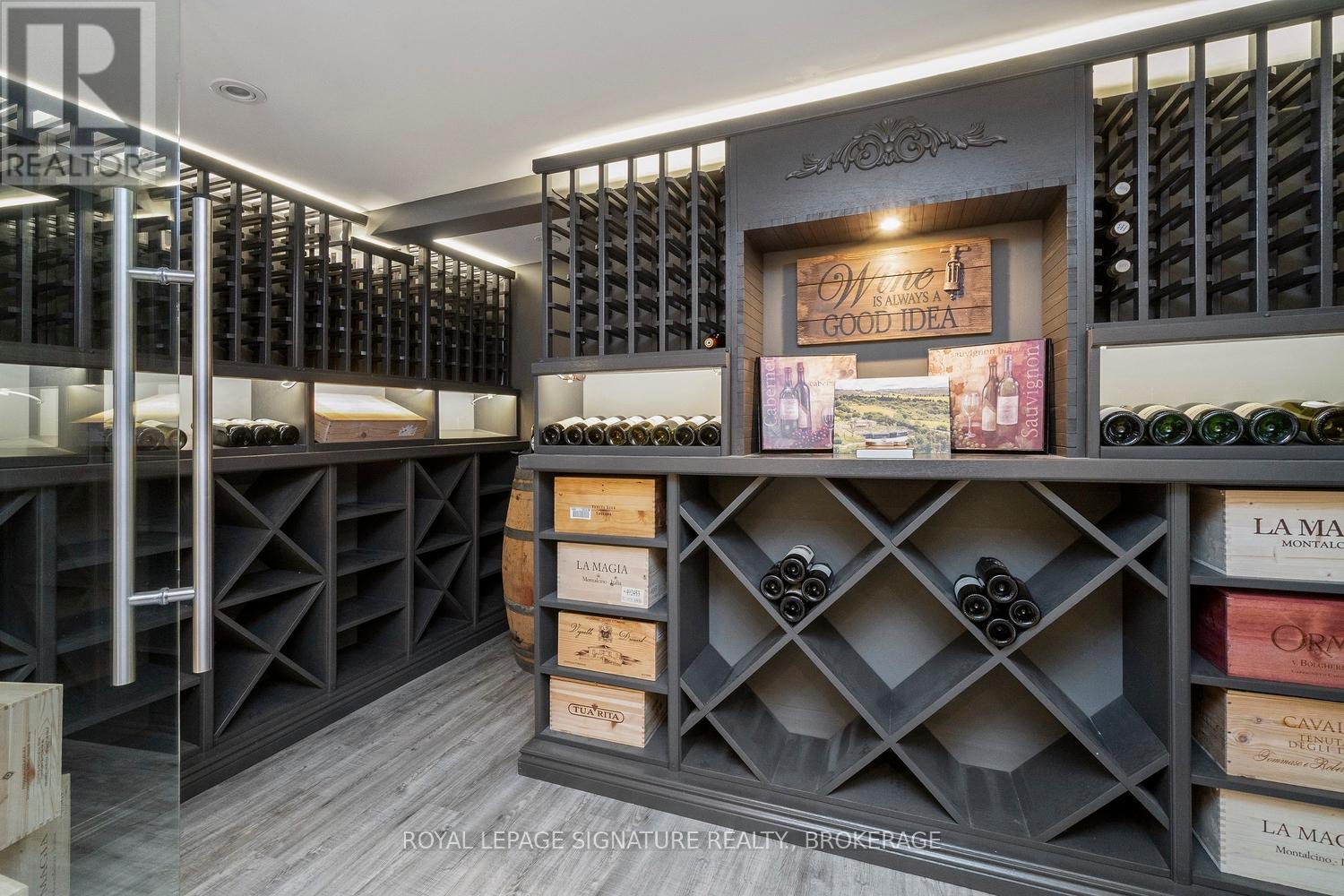6 Bedroom
5 Bathroom
Fireplace
Inground Pool
Central Air Conditioning
Forced Air
$3,999,888
Welcome home to 52 Grayfield Dr., a breathtaking 4+2 bedroom custom-built home that spans an impressive 4266 square feet (approx. 6200 of total living space). Nestled against a stunning protected forest, this luxurious two-storey residence on a roughly 1.1 acre lot offers the perfect blend of elegance and tranquility.As you enter, youre greeted by a grand foyer leading into an expansive open-concept living area filled with natural light. The gourmet kitchen is a chefs delight, featuring top-of-the-line appliances, ample storage, and a spacious island perfect for entertaining. The adjacent dining area seamlessly connects to the outdoor space, making it easy to host family and friends. Step outside to your own personal paradise! The beautifully landscaped backyard features a sparkling pool and two relaxing hot tubs, a private putting green, Muskoka room with gas fireplace, outdoor kitchen, and a cabana with a bathroom, all surrounded by lush greenery and the serene sounds of nature. Whether your'e hosting summer barbecues or enjoying quiet evenings under the stars, this outdoor space is truly an escape. For entertainment, this home boasts a state-of-the-art home theatre, perfect for movie nights or game days. Wine enthusiasts will appreciate the exquisite wine cellar, ideal for showcasing your collection. The luxurious master suite offers a private retreat, complete with a spa-like en-suite bathroom and a spacious walk-in closet. Additional bedrooms provide ample space for family and guests, each designed with comfort in mind. Situated in a coveted, highly sought after neighbourhood, 52 Grayfield is just moments away from local amenities, parks, and top-rated schools. Experience the ultimate in luxury living while enjoying the privacy and beauty of your forested surroundings. (id:58671)
Property Details
|
MLS® Number
|
N9397036 |
|
Property Type
|
Single Family |
|
Community Name
|
Ballantrae |
|
AmenitiesNearBy
|
Park, Schools |
|
Features
|
Wooded Area, Conservation/green Belt, Guest Suite, Sump Pump |
|
ParkingSpaceTotal
|
12 |
|
PoolType
|
Inground Pool |
Building
|
BathroomTotal
|
5 |
|
BedroomsAboveGround
|
4 |
|
BedroomsBelowGround
|
2 |
|
BedroomsTotal
|
6 |
|
Appliances
|
Dishwasher, Range, Window Coverings |
|
BasementDevelopment
|
Finished |
|
BasementType
|
Full (finished) |
|
ConstructionStyleAttachment
|
Detached |
|
CoolingType
|
Central Air Conditioning |
|
ExteriorFinish
|
Brick |
|
FireplacePresent
|
Yes |
|
FireplaceTotal
|
2 |
|
FlooringType
|
Hardwood |
|
FoundationType
|
Poured Concrete |
|
HalfBathTotal
|
1 |
|
HeatingFuel
|
Natural Gas |
|
HeatingType
|
Forced Air |
|
StoriesTotal
|
2 |
|
Type
|
House |
|
UtilityWater
|
Municipal Water |
Parking
Land
|
Acreage
|
No |
|
LandAmenities
|
Park, Schools |
|
Sewer
|
Septic System |
|
SizeDepth
|
324 Ft ,2 In |
|
SizeFrontage
|
118 Ft ,2 In |
|
SizeIrregular
|
118.18 X 324.18 Ft |
|
SizeTotalText
|
118.18 X 324.18 Ft|1/2 - 1.99 Acres |
Rooms
| Level |
Type |
Length |
Width |
Dimensions |
|
Second Level |
Primary Bedroom |
5 m |
7.2 m |
5 m x 7.2 m |
|
Main Level |
Living Room |
25 m |
4.7 m |
25 m x 4.7 m |
|
Main Level |
Kitchen |
4.3 m |
4.7 m |
4.3 m x 4.7 m |
|
Main Level |
Family Room |
7.2 m |
6 m |
7.2 m x 6 m |
|
Other |
Bathroom |
13.8 m |
6 m |
13.8 m x 6 m |
https://www.realtor.ca/real-estate/27543030/52-grayfield-drive-whitchurch-stouffville-ballantrae-ballantrae










































