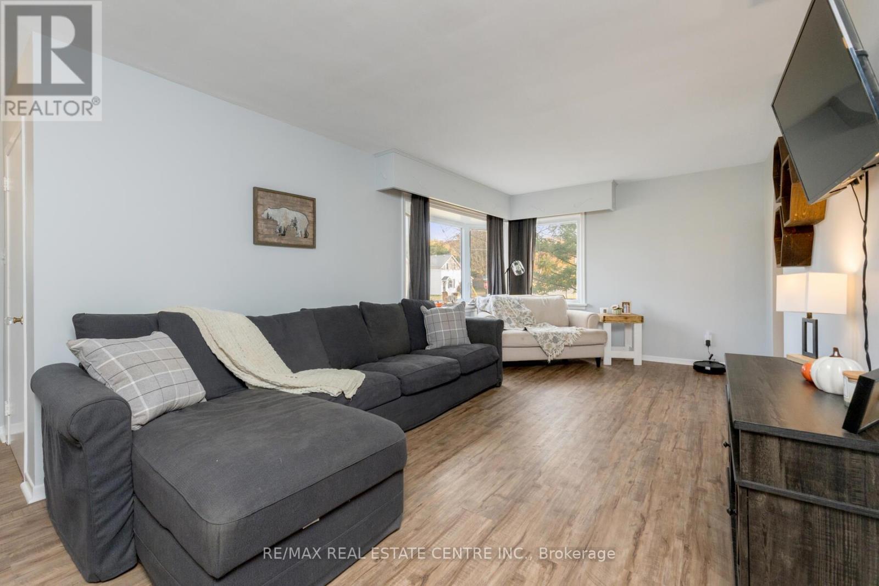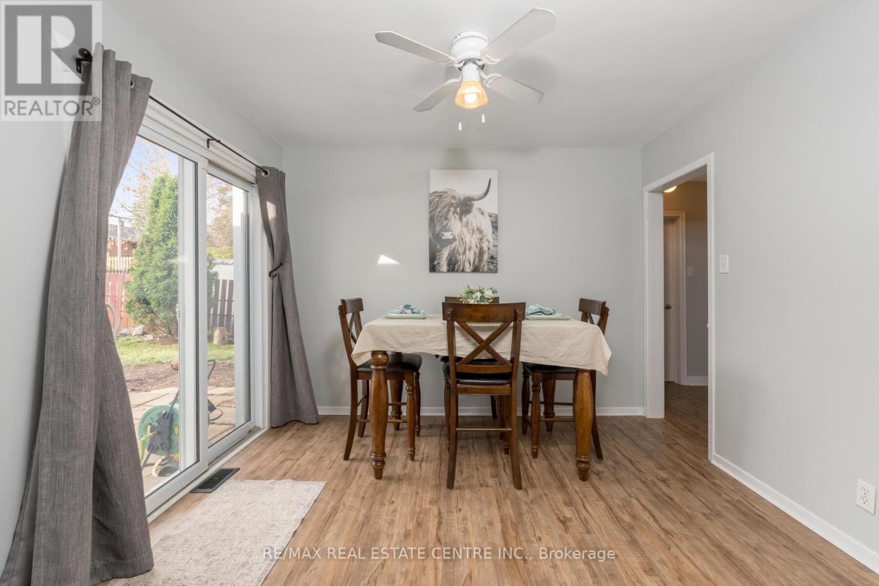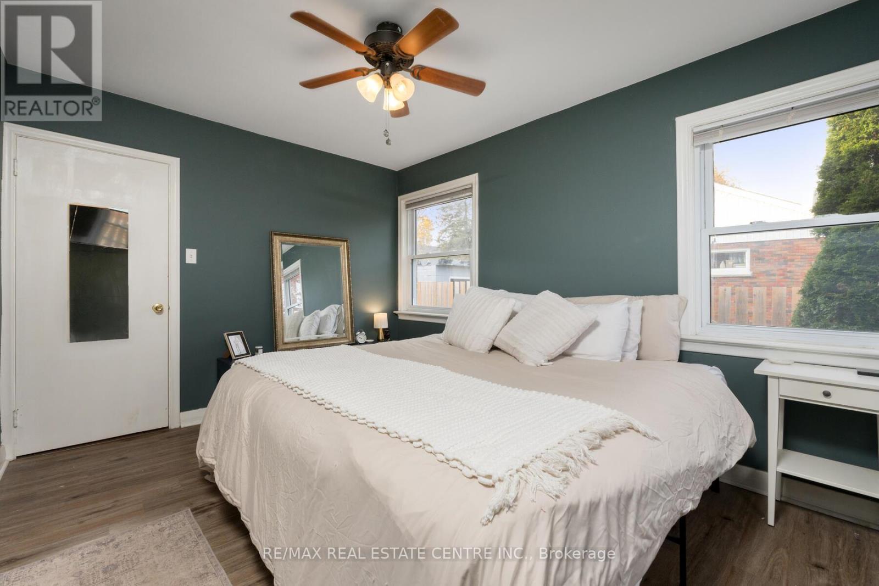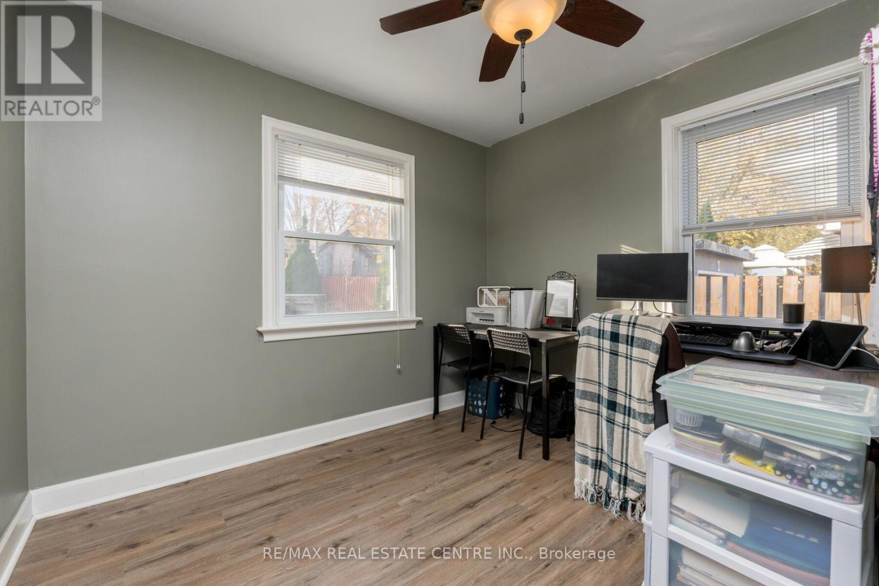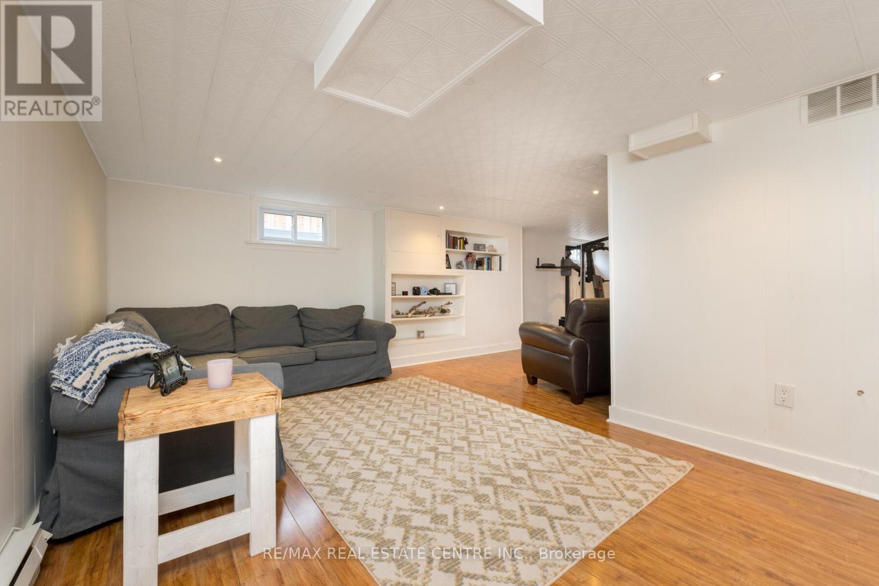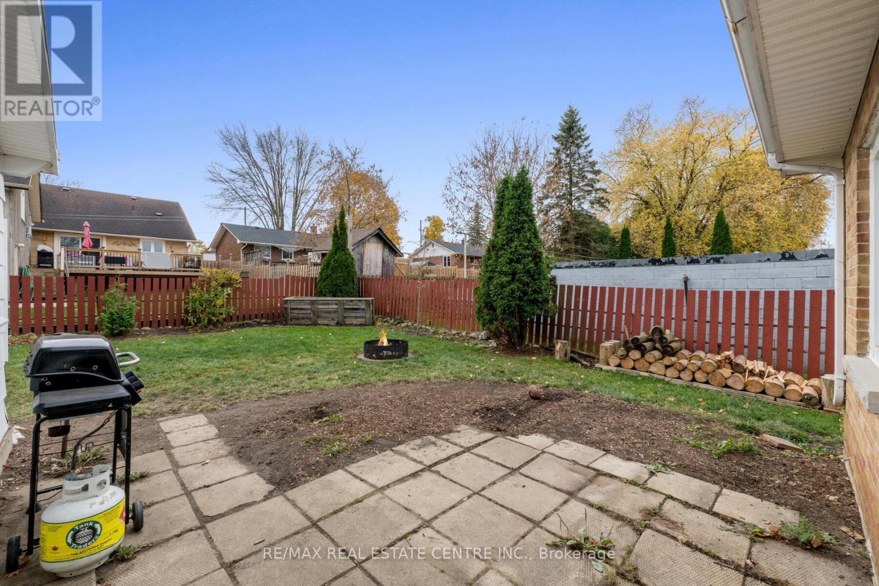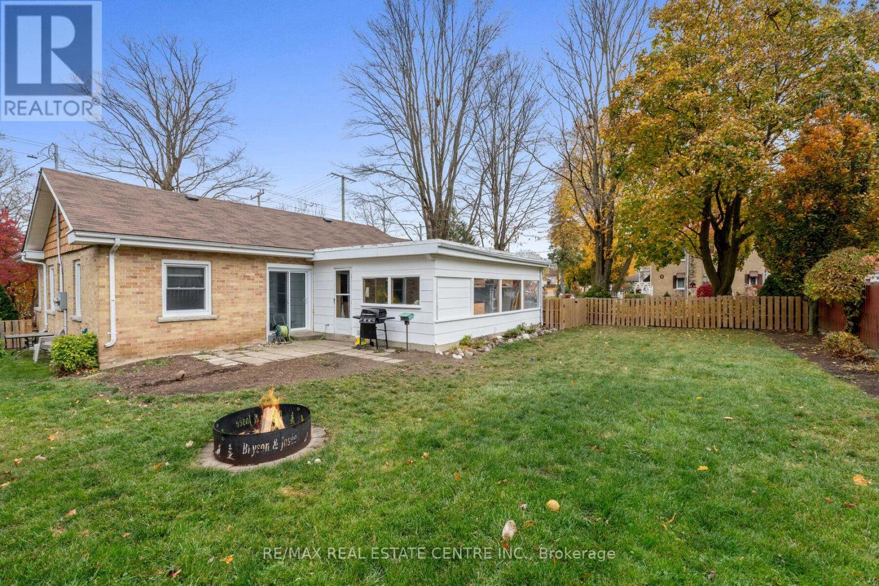- Home
- Services
- Homes For Sale Property Listings
- Neighbourhood
- Reviews
- Downloads
- Blog
- Contact
- Trusted Partners
520 Waterloo Street Wellington North, Ontario N0G 2L3
2 Bedroom
2 Bathroom
Bungalow
Central Air Conditioning
Forced Air
$589,900
Welcome to 520 Waterloo St in the Quaint town of Mount Forest. Fantastic solid bungalow situated on a well landscaped corner lot. Perfect for a 1st time buyer or buyer looking to downsize. Large living room w/picture window & new laminate floors. Galley Kitchen w/breakfast bar & laminate floors. Dining has a walk out to the fully fenced yard. Finished basement with pot lights, laminate floors in the rec rm and exercise room. 1pc shower in the storage area of the basement. 100-amp circuit breakers. **** EXTRAS **** Front door, side door & garage door in 2021, New toilet 2022, Landscaping along with new paved concrete walkway 2023, laminate floors in living rm, dining rm, kitchen, New bath tub & freshly painted 2024. (id:58671)
Property Details
| MLS® Number | X10408311 |
| Property Type | Single Family |
| Community Name | Mount Forest |
| ParkingSpaceTotal | 3 |
Building
| BathroomTotal | 2 |
| BedroomsAboveGround | 2 |
| BedroomsTotal | 2 |
| Appliances | Dryer, Refrigerator, Stove, Washer, Window Coverings |
| ArchitecturalStyle | Bungalow |
| BasementDevelopment | Finished |
| BasementType | N/a (finished) |
| ConstructionStyleAttachment | Detached |
| CoolingType | Central Air Conditioning |
| ExteriorFinish | Brick |
| FlooringType | Laminate |
| HalfBathTotal | 1 |
| HeatingFuel | Natural Gas |
| HeatingType | Forced Air |
| StoriesTotal | 1 |
| Type | House |
| UtilityWater | Municipal Water |
Parking
| Attached Garage |
Land
| Acreage | No |
| Sewer | Sanitary Sewer |
| SizeDepth | 100 Ft |
| SizeFrontage | 67 Ft ,7 In |
| SizeIrregular | 67.65 X 100 Ft |
| SizeTotalText | 67.65 X 100 Ft |
Rooms
| Level | Type | Length | Width | Dimensions |
|---|---|---|---|---|
| Basement | Recreational, Games Room | 5.99 m | 3.18 m | 5.99 m x 3.18 m |
| Basement | Exercise Room | 4.73 m | 2.54 m | 4.73 m x 2.54 m |
| Main Level | Kitchen | 4.33 m | 2.23 m | 4.33 m x 2.23 m |
| Main Level | Dining Room | 3.25 m | 2.85 m | 3.25 m x 2.85 m |
| Main Level | Living Room | 6.65 m | 3.29 m | 6.65 m x 3.29 m |
| Main Level | Primary Bedroom | 3.79 m | 2.96 m | 3.79 m x 2.96 m |
| Main Level | Bedroom 2 | 3 m | 2.46 m | 3 m x 2.46 m |
Interested?
Contact us for more information







