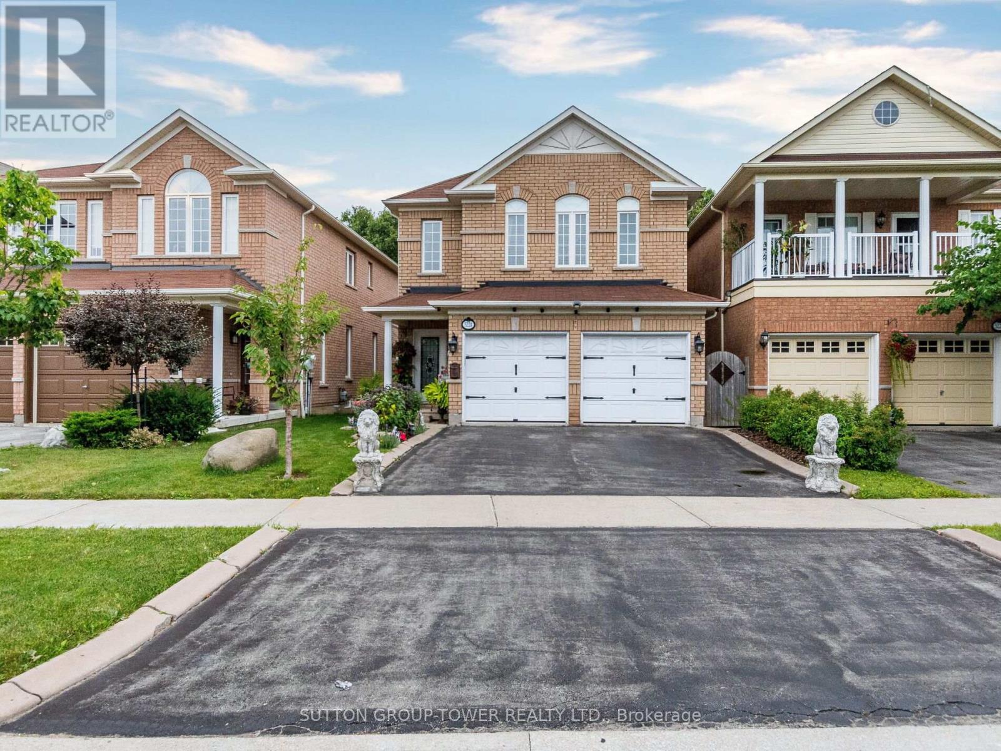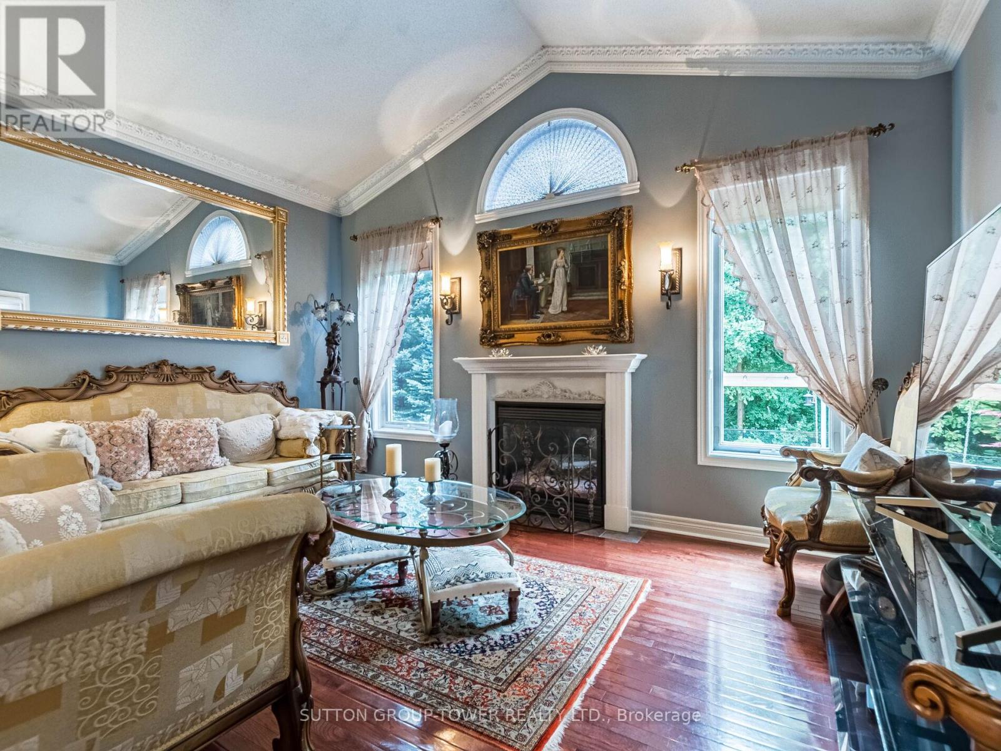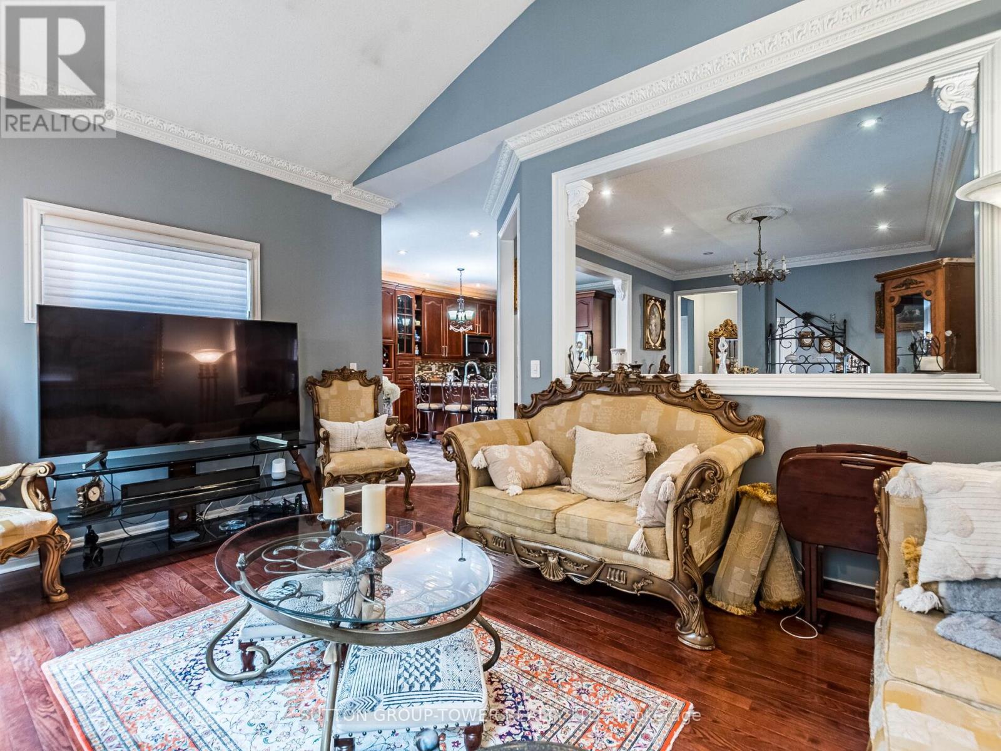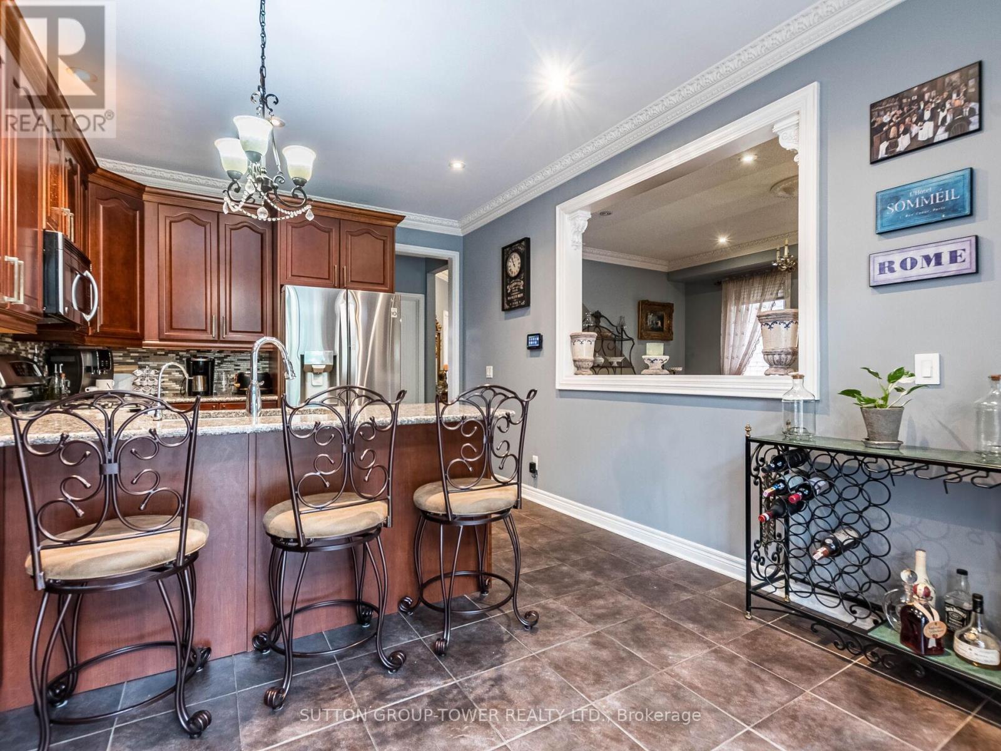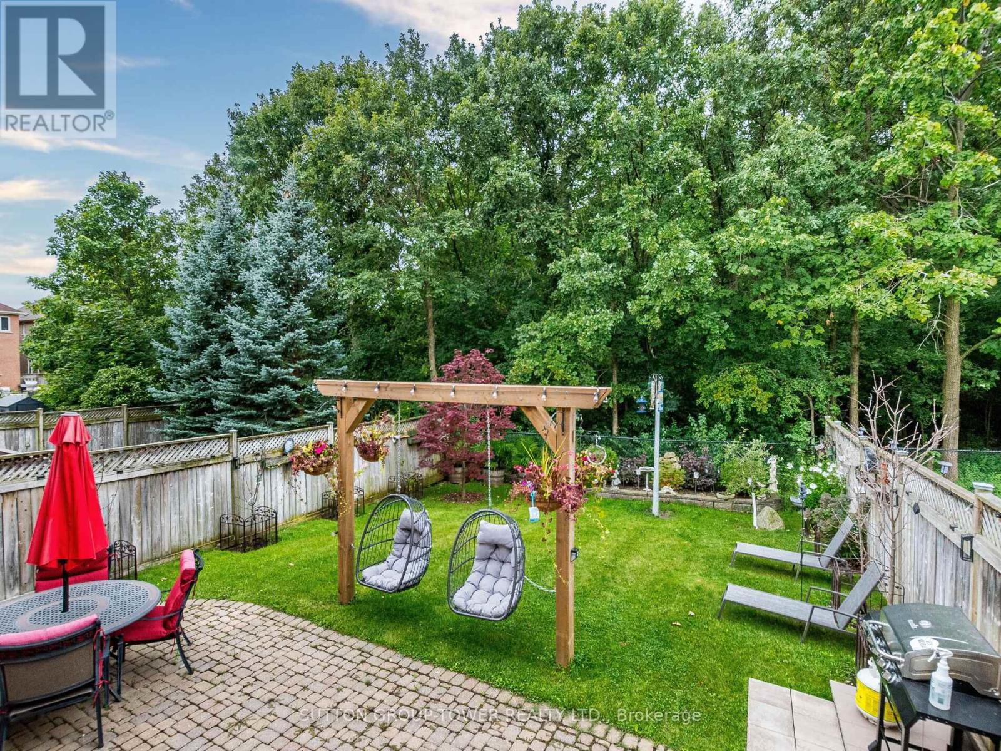- Home
- Services
- Homes For Sale Property Listings
- Neighbourhood
- Reviews
- Downloads
- Blog
- Contact
- Trusted Partners
5224 Churchill Meadows Boulevard Mississauga, Ontario L5M 8C1
4 Bedroom
4 Bathroom
Fireplace
Central Air Conditioning
Forced Air
$1,575,000
Spectacular Executive Residence Update With Quality Finishes, Custom Kitchen Cabinetry W/ Granite Counters & Tile Backsplash. Rich Crown Moulding Cozy Family Room W/ Cathedral Ceilings And Recently Painted With Neutral Colors. This Remarkable 4 Bedroom & 4 Bath Includes Complete Finished Basement With Hardwood Floors, Pot Lights & Elect. Fireplace. The Garage 2 Separate Doors & Tiled Floor Ready For Your Luxury Vehicles. All This And More Including Private Large Backyard Backing Onto Forested GREEN SPACE Really Rare! **** EXTRAS **** Light Fixtures, Window Coverings, Patio Awning FAG Furnace, Air Con, Composite/Concrete Statues In Gardens, Gas Frplc, Electric Frplc (BSMT), Yard Swing Chairs, Gar. Openers & Remotes, Fridge, Stove, Dishwasher, Microwave, LG Washer & Dryer (id:58671)
Property Details
| MLS® Number | W9356879 |
| Property Type | Single Family |
| Community Name | Churchill Meadows |
| AmenitiesNearBy | Park |
| Features | Wooded Area, Conservation/green Belt, Carpet Free |
| ParkingSpaceTotal | 4 |
Building
| BathroomTotal | 4 |
| BedroomsAboveGround | 4 |
| BedroomsTotal | 4 |
| Appliances | Garage Door Opener Remote(s), Water Purifier, Water Softener |
| BasementDevelopment | Finished |
| BasementType | N/a (finished) |
| ConstructionStyleAttachment | Detached |
| CoolingType | Central Air Conditioning |
| ExteriorFinish | Brick |
| FireplacePresent | Yes |
| FlooringType | Hardwood, Ceramic, Laminate, Concrete |
| HalfBathTotal | 1 |
| HeatingFuel | Natural Gas |
| HeatingType | Forced Air |
| StoriesTotal | 2 |
| Type | House |
| UtilityWater | Municipal Water |
Parking
| Garage |
Land
| Acreage | No |
| LandAmenities | Park |
| Sewer | Sanitary Sewer |
| SizeDepth | 125 Ft ,1 In |
| SizeFrontage | 32 Ft ,3 In |
| SizeIrregular | 32.25 X 125.13 Ft |
| SizeTotalText | 32.25 X 125.13 Ft |
| ZoningDescription | Residential |
Rooms
| Level | Type | Length | Width | Dimensions |
|---|---|---|---|---|
| Second Level | Primary Bedroom | 4.85 m | 3.7 m | 4.85 m x 3.7 m |
| Second Level | Bedroom 2 | 3.75 m | 2.85 m | 3.75 m x 2.85 m |
| Second Level | Bedroom 3 | 3.15 m | 3.45 m | 3.15 m x 3.45 m |
| Second Level | Bedroom 4 | 3.45 m | 2.65 m | 3.45 m x 2.65 m |
| Lower Level | Other | 2.3 m | 2.1 m | 2.3 m x 2.1 m |
| Lower Level | Recreational, Games Room | 10.9 m | 4.65 m | 10.9 m x 4.65 m |
| Lower Level | Sitting Room | 4.4 m | 3.35 m | 4.4 m x 3.35 m |
| Lower Level | Cold Room | 2.25 m | 1.55 m | 2.25 m x 1.55 m |
| Main Level | Dining Room | 5.3 m | 3.7 m | 5.3 m x 3.7 m |
| Main Level | Kitchen | 5.25 m | 3.4 m | 5.25 m x 3.4 m |
| Main Level | Family Room | 4.65 m | 3.3 m | 4.65 m x 3.3 m |
Interested?
Contact us for more information

