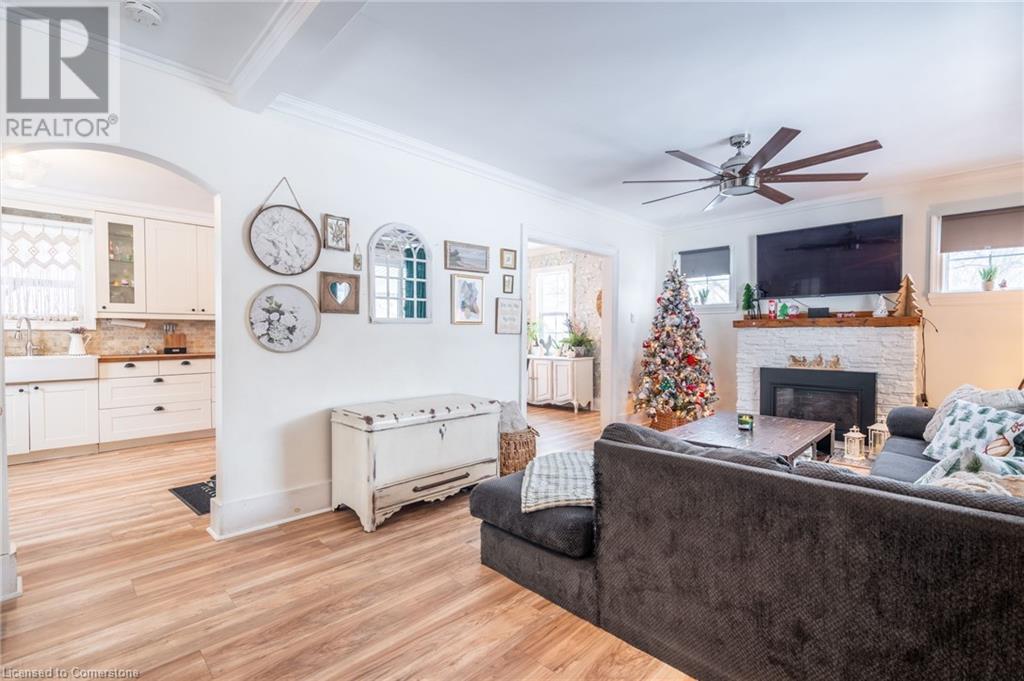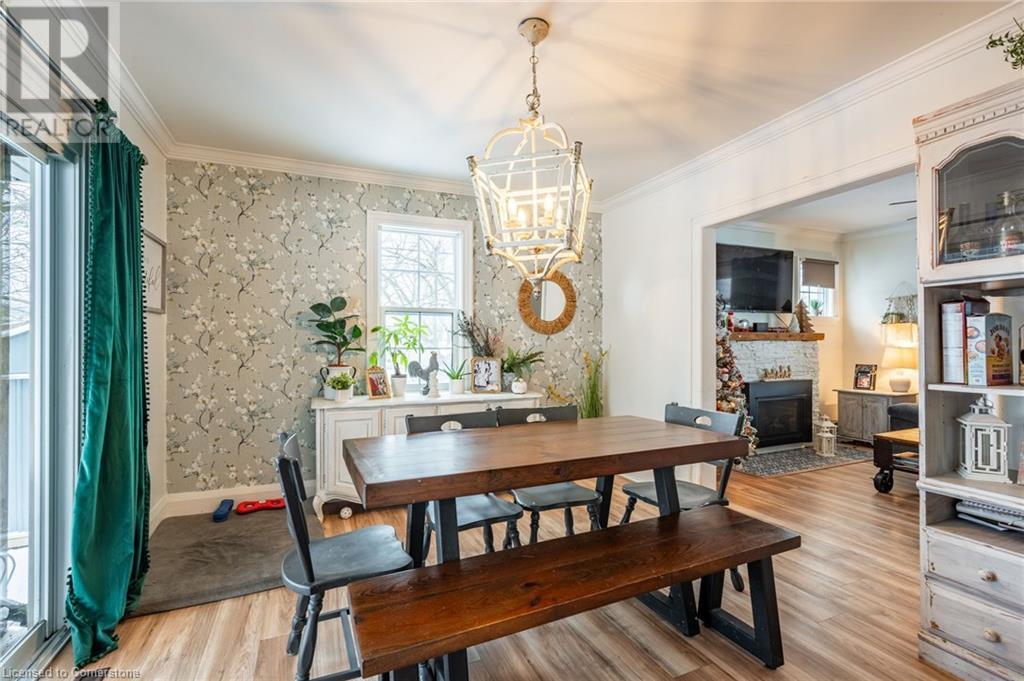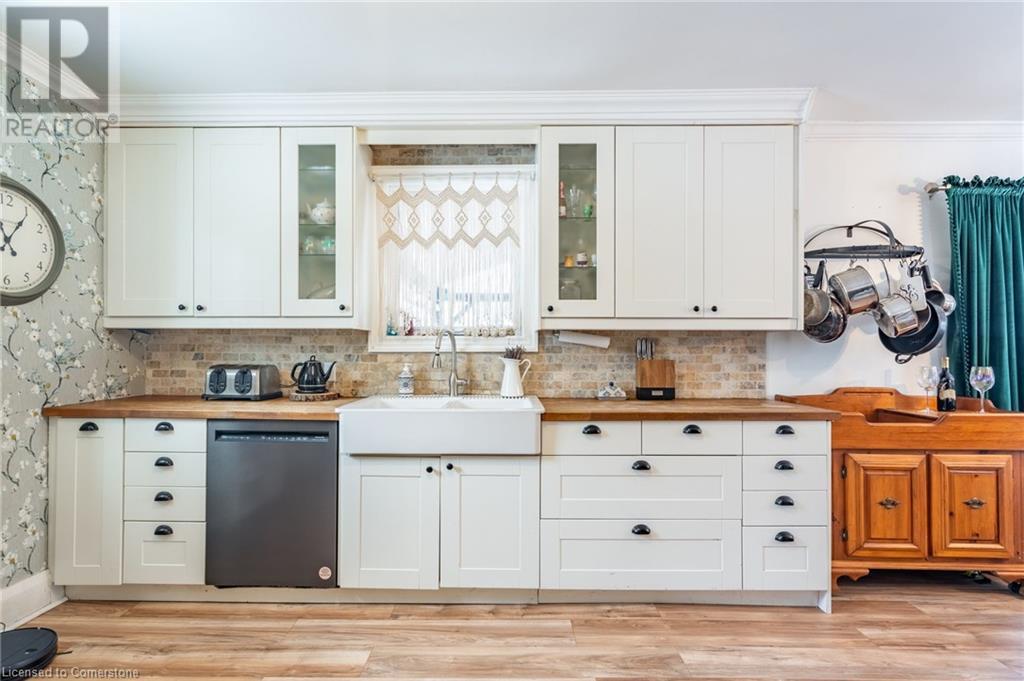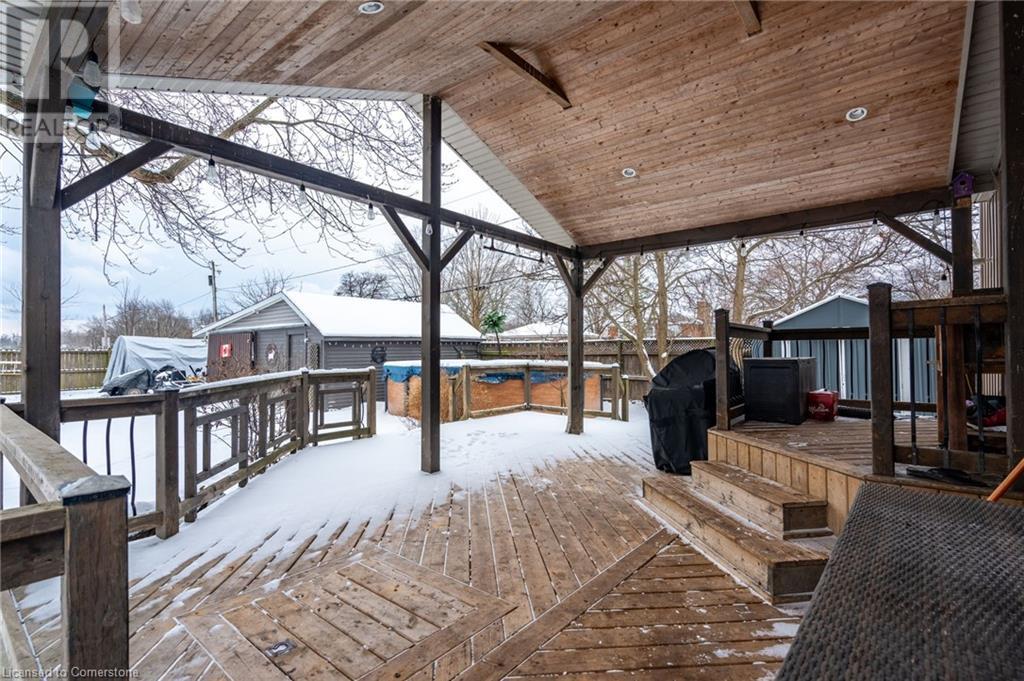- Home
- Services
- Homes For Sale Property Listings
- Neighbourhood
- Reviews
- Downloads
- Blog
- Contact
- Trusted Partners
529 Forks Road Welland, Ontario L3B 5K7
4 Bedroom
1 Bathroom
1240 sqft
2 Level
Above Ground Pool
Central Air Conditioning
$634,900
Welcome to 529 Forks Road, a beautiful property offering the perfect blend of country living and modern convenience. Situated on a spacious half-acre corner lot, this property features a well-maintained 3-bedroom home and a hobby farm, with a chicken coop, ideal for those seeking space for gardening, animals, or outdoor activities. The home boasts comfortable living spaces, perfect for a growing family or anyone looking for room to spread out. Enjoy the outdoors with an above-ground pool, installed just 2 years ago, providing the perfect spot for summer relaxation and fun. The property also includes a detached 2-car garage, providing ample storage space for vehicles, tools, and equipment. Recent updates include laminate flooring on the main floor, a new water pump, sump pump, and pressure tank, ensuring peace of mind for years to come. Location is key—this property is just a 30-minute drive to the Peace Bridge and Niagara Falls, offering quick access to all the attractions and amenities the area has to offer. Plus, Lake Erie's Nickel Beach is just a 10-minute drive away, providing a perfect spot for weekend getaways and family outings. Don't miss your chance to own this unique property with endless possibilities. Schedule a showing today! (id:58671)
Property Details
| MLS® Number | 40690470 |
| Property Type | Single Family |
| CommunityFeatures | Quiet Area |
| EquipmentType | Water Heater |
| Features | Corner Site, Country Residential, Sump Pump |
| ParkingSpaceTotal | 8 |
| PoolType | Above Ground Pool |
| RentalEquipmentType | Water Heater |
Building
| BathroomTotal | 1 |
| BedroomsAboveGround | 3 |
| BedroomsBelowGround | 1 |
| BedroomsTotal | 4 |
| Appliances | Dishwasher, Dryer, Refrigerator, Stove, Washer, Hood Fan |
| ArchitecturalStyle | 2 Level |
| BasementDevelopment | Finished |
| BasementType | Full (finished) |
| ConstructionStyleAttachment | Detached |
| CoolingType | Central Air Conditioning |
| ExteriorFinish | Vinyl Siding |
| FoundationType | Poured Concrete |
| HeatingFuel | Natural Gas |
| StoriesTotal | 2 |
| SizeInterior | 1240 Sqft |
| Type | House |
| UtilityWater | Cistern |
Parking
| Detached Garage |
Land
| Acreage | No |
| Sewer | Septic System |
| SizeDepth | 150 Ft |
| SizeFrontage | 150 Ft |
| SizeTotalText | 1/2 - 1.99 Acres |
| ZoningDescription | A1 |
Rooms
| Level | Type | Length | Width | Dimensions |
|---|---|---|---|---|
| Second Level | 4pc Bathroom | 7'1'' x 9'10'' | ||
| Second Level | Bedroom | 11'3'' x 10'1'' | ||
| Second Level | Bedroom | 8'5'' x 11'2'' | ||
| Second Level | Primary Bedroom | 10'2'' x 14'5'' | ||
| Basement | Laundry Room | 9'10'' x 11'3'' | ||
| Basement | Recreation Room | 16'4'' x 11'10'' | ||
| Basement | Bedroom | 111'3'' x 15'11'' | ||
| Main Level | Kitchen/dining Room | 25'1'' x 11'3'' | ||
| Main Level | Living Room | 21'11'' x 11'6'' |
https://www.realtor.ca/real-estate/27804458/529-forks-road-welland
Interested?
Contact us for more information

















































