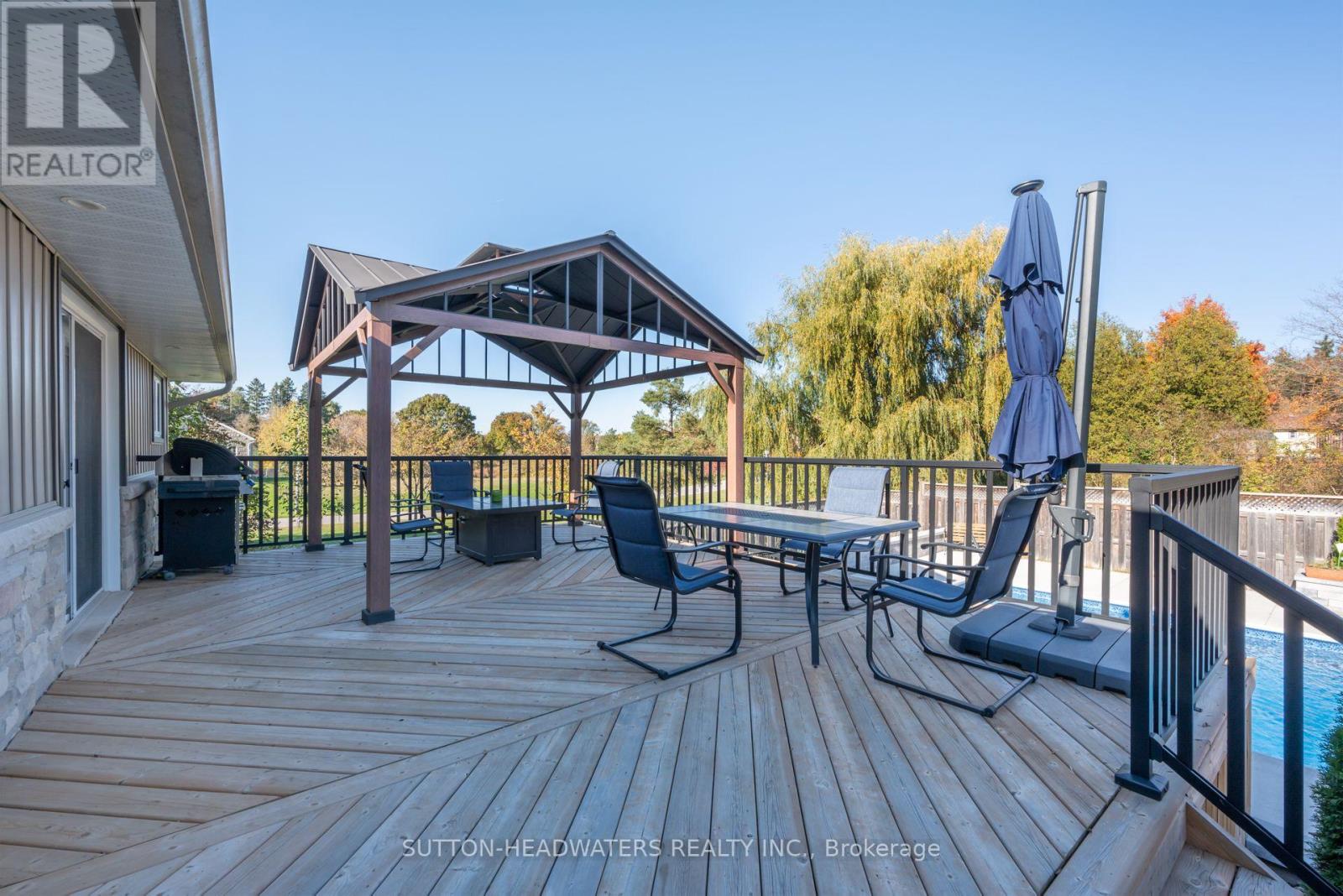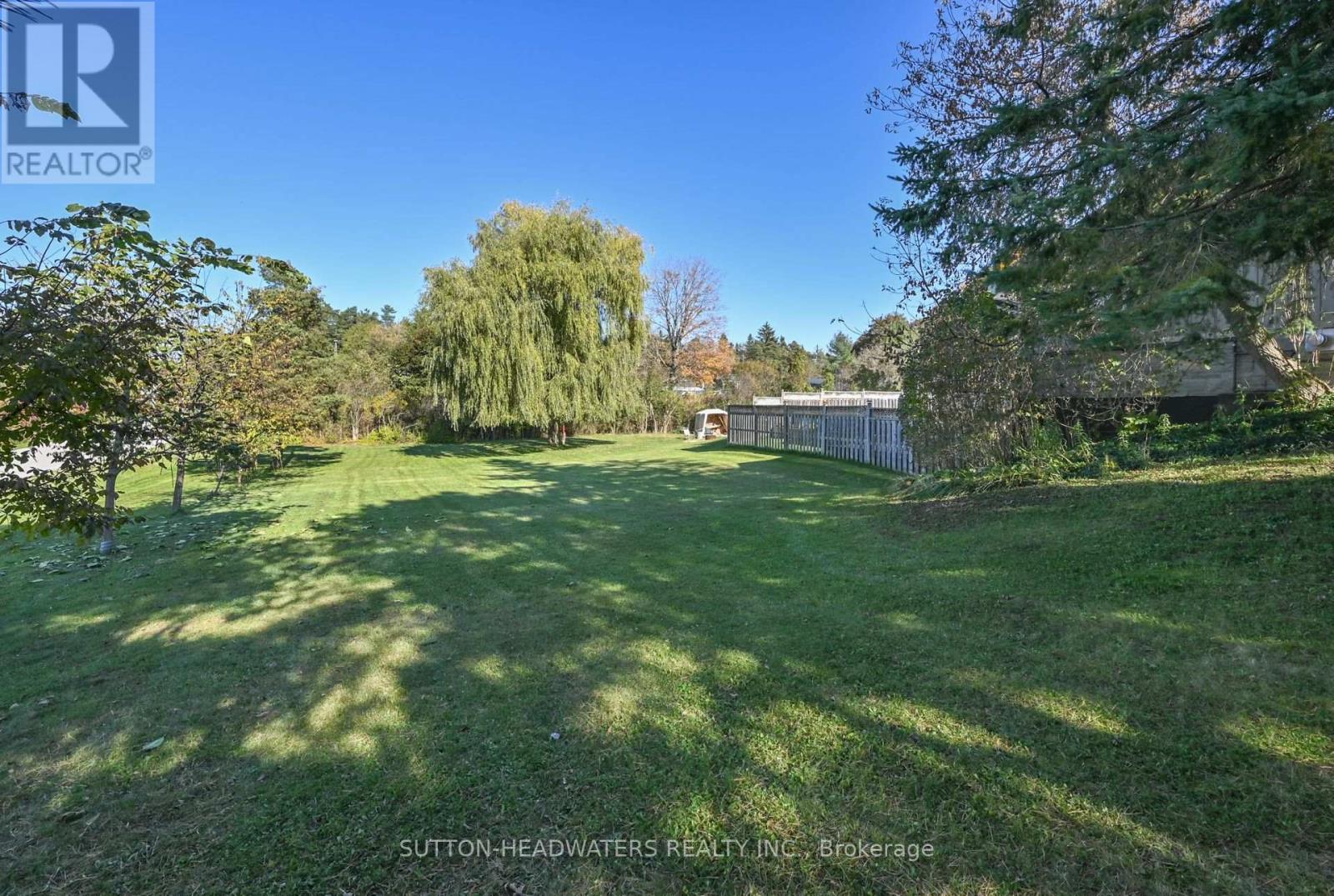- Home
- Services
- Homes For Sale Property Listings
- Neighbourhood
- Reviews
- Downloads
- Blog
- Contact
- Trusted Partners
53 Caledon Street Caledon, Ontario L7K 0E2
4 Bedroom
2 Bathroom
Raised Bungalow
Fireplace
Inground Pool
Central Air Conditioning
Forced Air
$1,299,000
Welcome to the Historic Village of Alton. Home to quaint shops, restaurants, accommodations, conservation parks and the expansion of the Caledon Trail Trail will adjoin this property offering an additional 35 km of decommissioned rail trail designated for walking and cycling right in your back yard. The Public School and community library is within walking distance. This impecably maintained home sits on a double lot with frontage of 135ft and depth of 244ft equaling .7 of an acre. Many renovations and upgrades have been completed recently to the highest standard. With a double car garage and a side drive spanning the depth of the lot, there is lots of room to store your seasonal toys. Take advantage of the lower level walk out to the pool area and upgraded back deck which walks out from the dining area. The steel roof and stone bring the street appeal of this bungalow to a stunning level. Enjoy this very private corner lot while sitting around the firepit. This is a must see. **** EXTRAS **** Additional blow-in insulation installed (2021), New steel roof (2021), New central air conditioner (2021), New fireplace in basement (2021), Pool completely upgraded, new deck, newly installed septic tank risers (2021) (id:58671)
Open House
This property has open houses!
February
2
Sunday
Starts at:
2:00 pm
Ends at:4:00 pm
Property Details
| MLS® Number | W9461821 |
| Property Type | Single Family |
| Community Name | Alton |
| AmenitiesNearBy | Park, Schools |
| ParkingSpaceTotal | 12 |
| PoolType | Inground Pool |
| Structure | Shed |
Building
| BathroomTotal | 2 |
| BedroomsAboveGround | 3 |
| BedroomsBelowGround | 1 |
| BedroomsTotal | 4 |
| Appliances | Central Vacuum |
| ArchitecturalStyle | Raised Bungalow |
| BasementDevelopment | Finished |
| BasementFeatures | Walk Out |
| BasementType | N/a (finished) |
| ConstructionStyleAttachment | Detached |
| CoolingType | Central Air Conditioning |
| ExteriorFinish | Stone, Vinyl Siding |
| FireplacePresent | Yes |
| FlooringType | Laminate, Ceramic |
| FoundationType | Unknown |
| HeatingFuel | Natural Gas |
| HeatingType | Forced Air |
| StoriesTotal | 1 |
| Type | House |
| UtilityWater | Municipal Water |
Parking
| Attached Garage |
Land
| Acreage | No |
| LandAmenities | Park, Schools |
| Sewer | Septic System |
| SizeDepth | 244 Ft ,2 In |
| SizeFrontage | 135 Ft ,9 In |
| SizeIrregular | 135.83 X 244.19 Ft ; Lot Size As Per Mpac |
| SizeTotalText | 135.83 X 244.19 Ft ; Lot Size As Per Mpac|1/2 - 1.99 Acres |
Rooms
| Level | Type | Length | Width | Dimensions |
|---|---|---|---|---|
| Lower Level | Recreational, Games Room | 3.72 m | 5.41 m | 3.72 m x 5.41 m |
| Lower Level | Office | 3.72 m | 8.1 m | 3.72 m x 8.1 m |
| Lower Level | Den | 3.72 m | 3.26 m | 3.72 m x 3.26 m |
| Main Level | Living Room | 4.06 m | 6.69 m | 4.06 m x 6.69 m |
| Main Level | Dining Room | 3.37 m | 2.95 m | 3.37 m x 2.95 m |
| Main Level | Kitchen | 3.37 m | 3.64 m | 3.37 m x 3.64 m |
| Main Level | Primary Bedroom | 3.37 m | 4.09 m | 3.37 m x 4.09 m |
| Main Level | Bedroom 2 | 4.06 m | 2.92 m | 4.06 m x 2.92 m |
| Main Level | Bedroom 3 | 2.86 m | 3.78 m | 2.86 m x 3.78 m |
Utilities
| Cable | Installed |
https://www.realtor.ca/real-estate/27566091/53-caledon-street-caledon-alton-alton
Interested?
Contact us for more information










































