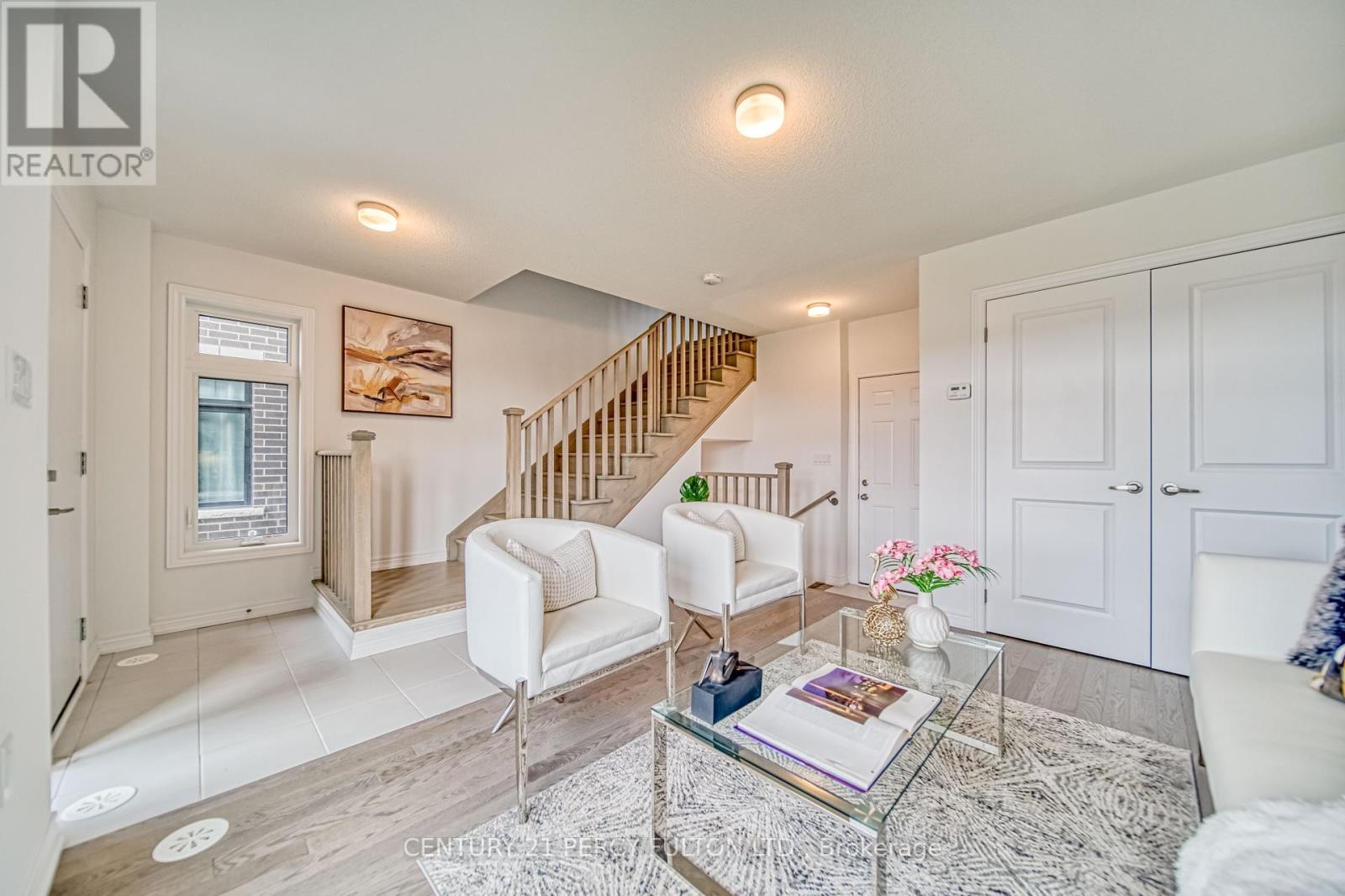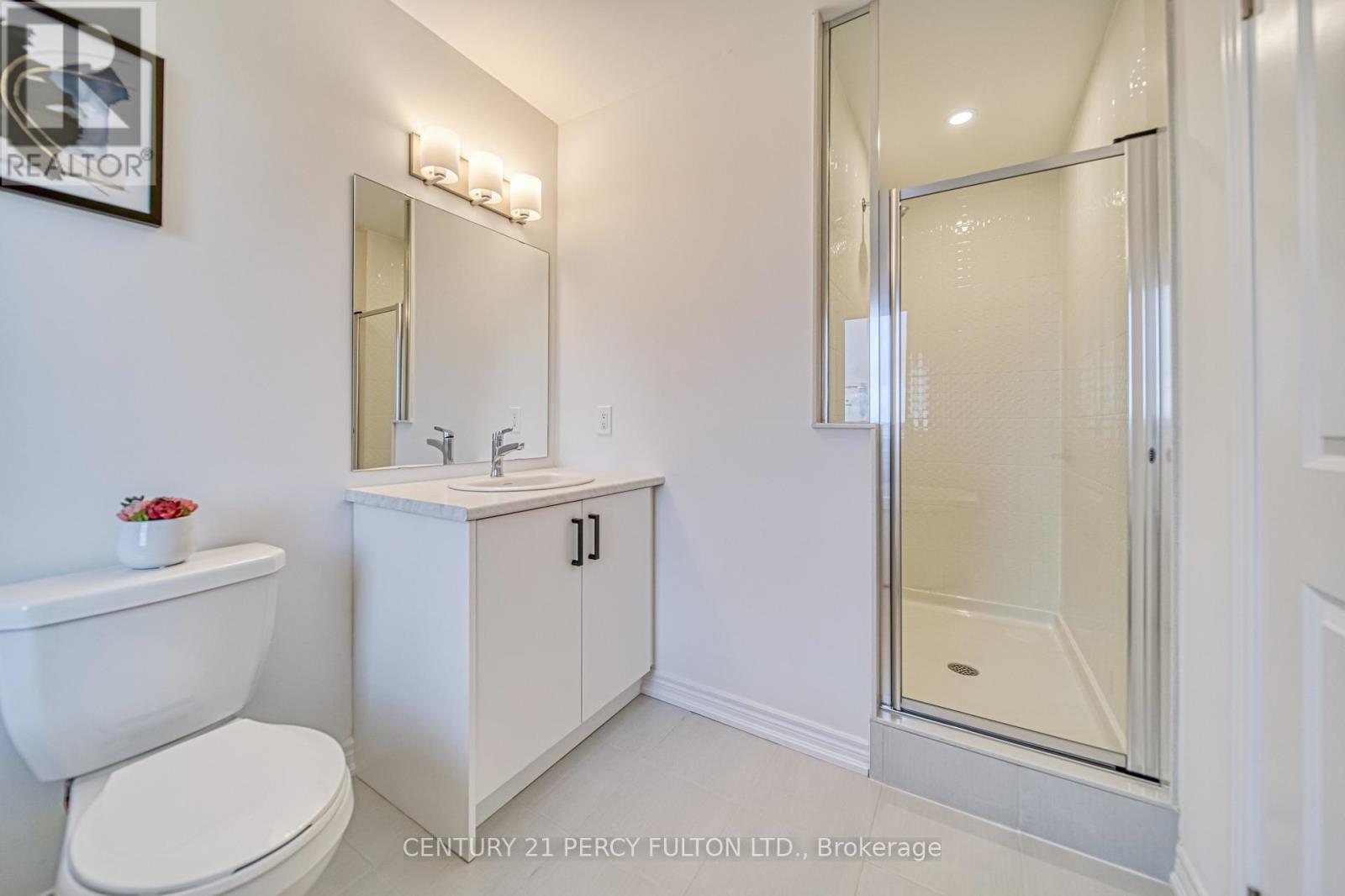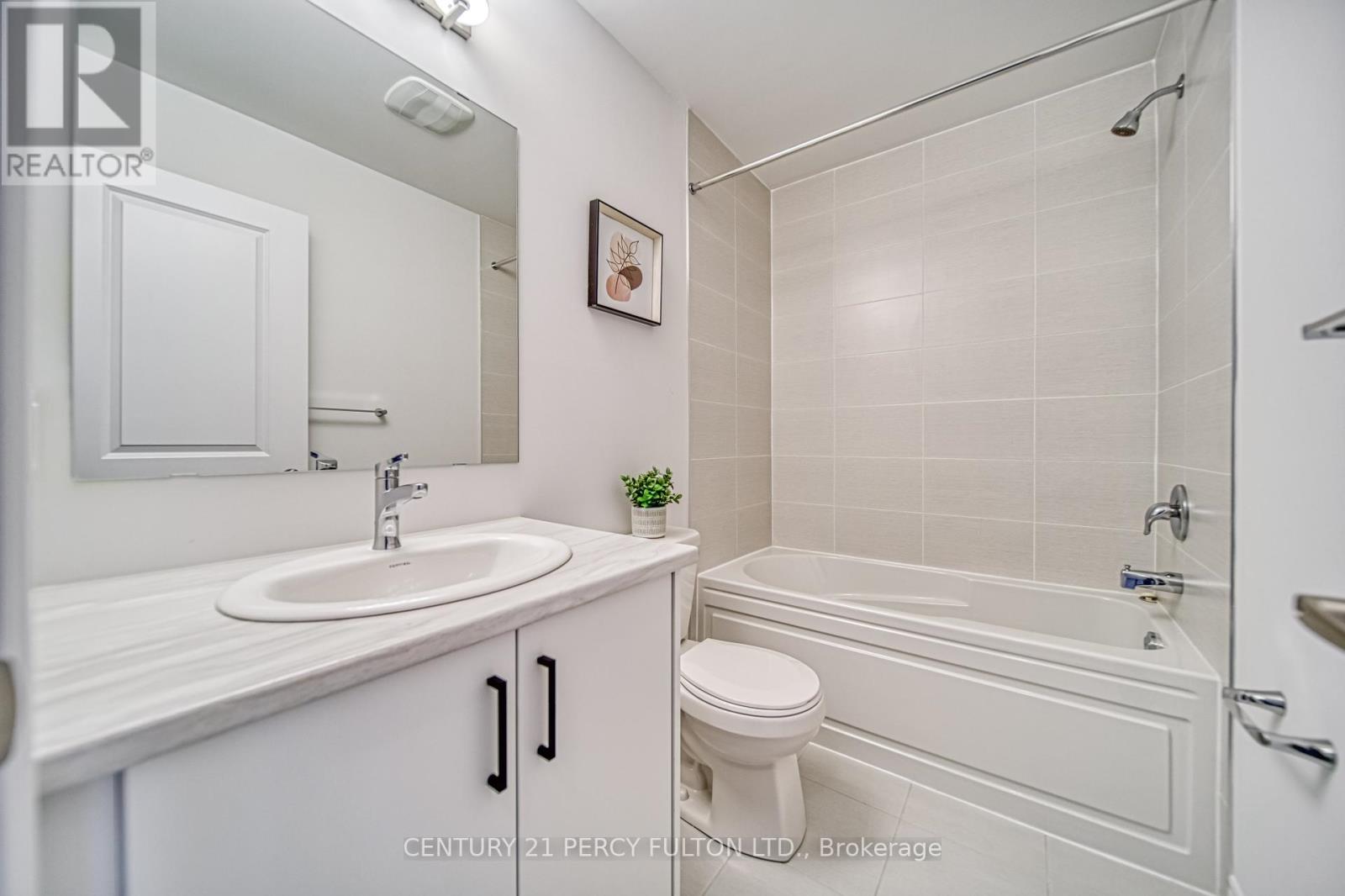- Home
- Services
- Homes For Sale Property Listings
- Neighbourhood
- Reviews
- Downloads
- Blog
- Contact
- Trusted Partners
53 Sorbara Way Whitby, Ontario L1M 0M4
3 Bedroom
3 Bathroom
Central Air Conditioning
Forced Air
$950,000Maintenance, Parcel of Tied Land
$193.94 Monthly
Maintenance, Parcel of Tied Land
$193.94 MonthlyStep into contemporary comfort with this stunning three-story, three-bedroom townhouse! Designed for modern living, this home boasts an impressive layout perfect for families, professionals, or anyone seeking style and functionality. The open-concept main and second floors offers a bright and airy living room that seamlessly flows into the dining area and kitchen, making it perfect for entertaining or relaxing with loved ones. Unwind on the private balcony or patio, offering the perfect space for morning coffee or evening relaxation. Convenient and spacious garage make day-to-day life hassle-free. With multiple floors and separate living areas, this townhouse is perfect for growing families seeking space and comfort. (id:58671)
Open House
This property has open houses!
January
5
Sunday
Starts at:
2:00 pm
Ends at:4:00 pm
Property Details
| MLS® Number | E10929870 |
| Property Type | Single Family |
| Community Name | Brooklin |
| ParkingSpaceTotal | 4 |
Building
| BathroomTotal | 3 |
| BedroomsAboveGround | 3 |
| BedroomsTotal | 3 |
| Appliances | Dishwasher, Dryer, Refrigerator, Stove, Washer |
| BasementDevelopment | Unfinished |
| BasementType | N/a (unfinished) |
| ConstructionStyleAttachment | Attached |
| CoolingType | Central Air Conditioning |
| ExteriorFinish | Brick |
| FlooringType | Hardwood, Carpeted |
| HalfBathTotal | 1 |
| HeatingFuel | Natural Gas |
| HeatingType | Forced Air |
| StoriesTotal | 3 |
| Type | Row / Townhouse |
| UtilityWater | Municipal Water |
Parking
| Attached Garage |
Land
| Acreage | No |
| Sewer | Sanitary Sewer |
| SizeDepth | 99 Ft ,1 In |
| SizeFrontage | 23 Ft ,7 In |
| SizeIrregular | 23.62 X 99.1 Ft |
| SizeTotalText | 23.62 X 99.1 Ft |
Rooms
| Level | Type | Length | Width | Dimensions |
|---|---|---|---|---|
| Second Level | Living Room | 3.9 m | 3.75 m | 3.9 m x 3.75 m |
| Second Level | Eating Area | 3.4 m | 3.01 m | 3.4 m x 3.01 m |
| Second Level | Kitchen | 5.1 m | 3.6 m | 5.1 m x 3.6 m |
| Third Level | Bedroom | 5.6 m | 2.87 m | 5.6 m x 2.87 m |
| Third Level | Bedroom 2 | 3.1 m | 2.44 m | 3.1 m x 2.44 m |
| Third Level | Bedroom 3 | 3.07 m | 2.56 m | 3.07 m x 2.56 m |
| Main Level | Family Room | 3.9 m | 3.61 m | 3.9 m x 3.61 m |
https://www.realtor.ca/real-estate/27684485/53-sorbara-way-whitby-brooklin-brooklin
Interested?
Contact us for more information






























