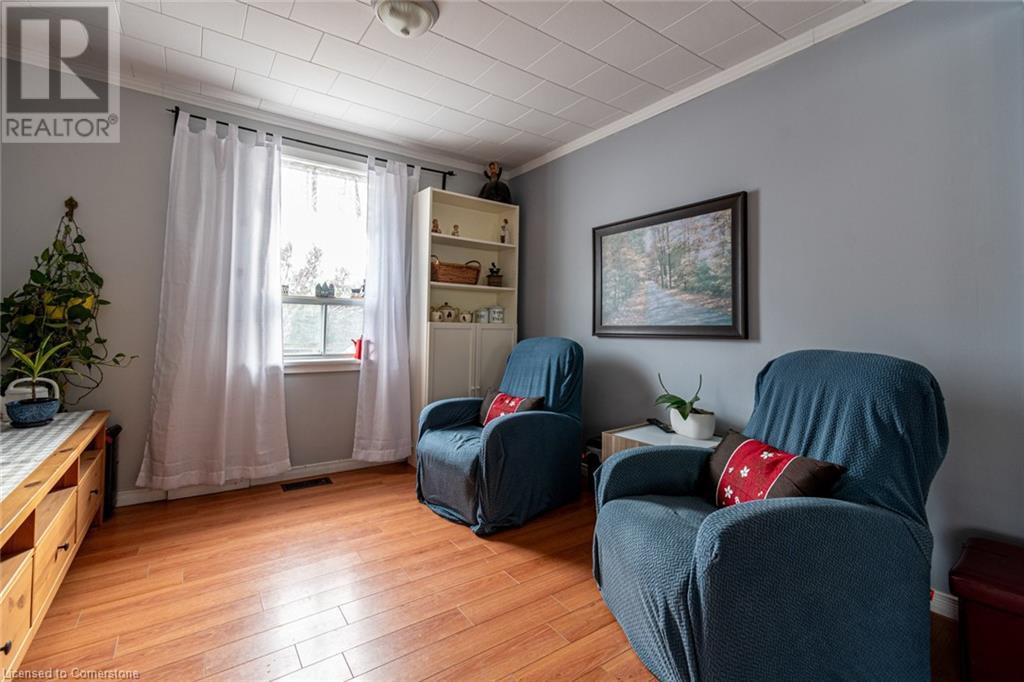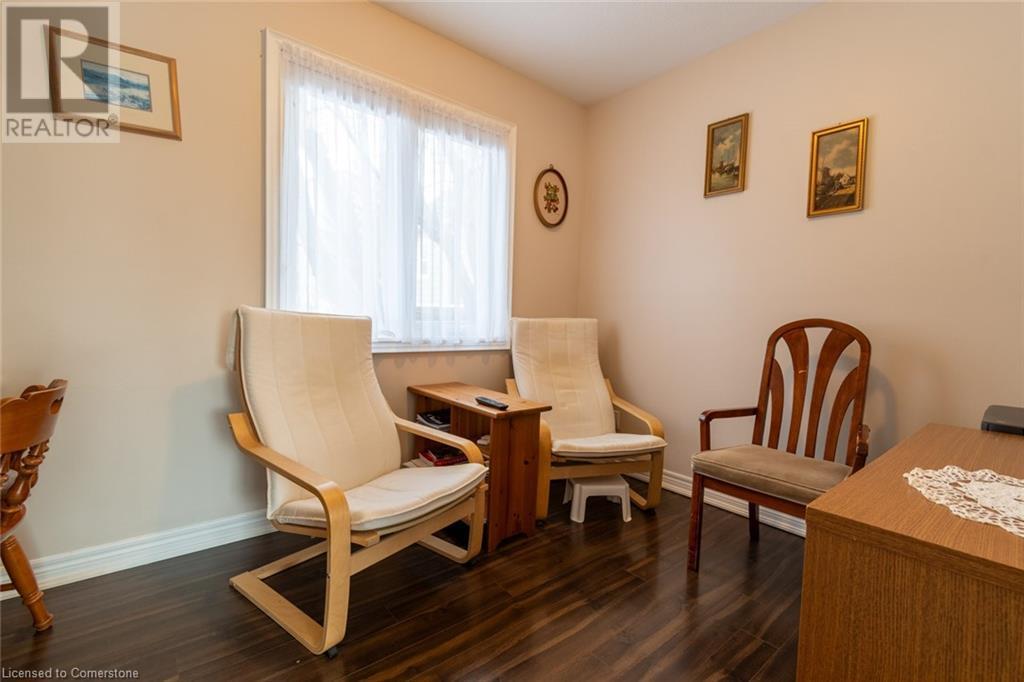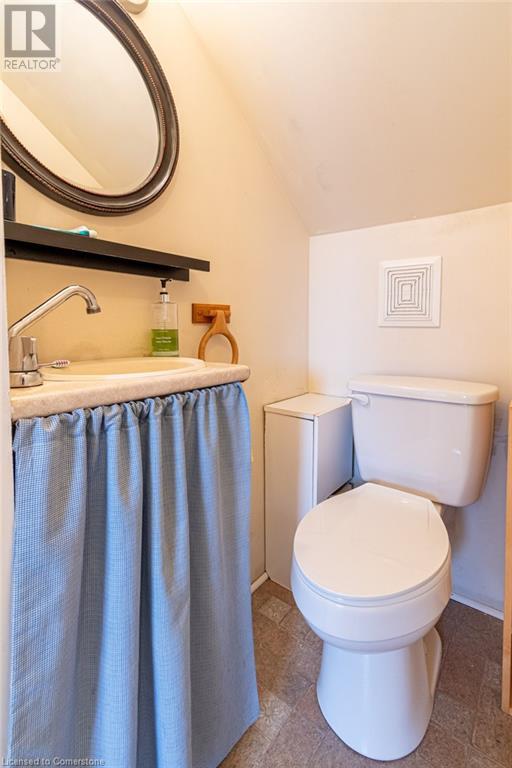- Home
- Services
- Homes For Sale Property Listings
- Neighbourhood
- Reviews
- Downloads
- Blog
- Contact
- Trusted Partners
539 Mohawk Road W Hamilton, Ontario L9C 1X5
5 Bedroom
3 Bathroom
2424 sqft
Fireplace
Central Air Conditioning
Forced Air
$849,000
Spacious Multigenerational Home. This 5-bedroom, 3-bathroom home offers over 2,000 square feet of living space, including a separate unit perfect for a growing or multigenerational family. Situated on a large lot, this property provides ample space both inside and out. The home features an eat-in kitchen, multiple living areas, including space for home office, and a separate entrance to the in-law suite (built in 2012), offering privacy and flexibility for extended family or potential rental income. Separate Main-floor laundry, for both units. Conveniently located close to amenities, including shops, schools, parks, and transit, this property combines practicality with a cozy atmosphere. With plenty of room for everyone, this home is ready to meet your family’s needs. Schedule your viewing today! (id:58671)
Property Details
| MLS® Number | 40692889 |
| Property Type | Single Family |
| AmenitiesNearBy | Park, Place Of Worship, Playground, Public Transit, Schools, Shopping |
| CommunityFeatures | School Bus |
| EquipmentType | None |
| Features | Southern Exposure, Paved Driveway, In-law Suite |
| ParkingSpaceTotal | 5 |
| RentalEquipmentType | None |
| Structure | Shed |
Building
| BathroomTotal | 3 |
| BedroomsAboveGround | 5 |
| BedroomsTotal | 5 |
| Appliances | Dishwasher, Dryer, Freezer, Refrigerator, Stove, Washer, Microwave Built-in, Hood Fan |
| BasementDevelopment | Unfinished |
| BasementType | Partial (unfinished) |
| ConstructedDate | 1948 |
| ConstructionMaterial | Concrete Block, Concrete Walls |
| ConstructionStyleAttachment | Detached |
| CoolingType | Central Air Conditioning |
| ExteriorFinish | Concrete |
| FireplacePresent | Yes |
| FireplaceTotal | 1 |
| FoundationType | Block |
| HalfBathTotal | 1 |
| HeatingType | Forced Air |
| StoriesTotal | 2 |
| SizeInterior | 2424 Sqft |
| Type | House |
| UtilityWater | Municipal Water |
Land
| AccessType | Road Access |
| Acreage | No |
| FenceType | Fence |
| LandAmenities | Park, Place Of Worship, Playground, Public Transit, Schools, Shopping |
| Sewer | Municipal Sewage System |
| SizeDepth | 159 Ft |
| SizeFrontage | 56 Ft |
| SizeTotalText | Under 1/2 Acre |
| ZoningDescription | C |
Rooms
| Level | Type | Length | Width | Dimensions |
|---|---|---|---|---|
| Second Level | 2pc Bathroom | 4' x 3' | ||
| Second Level | Bedroom | 9'0'' x 10'3'' | ||
| Second Level | Bedroom | 12'0'' x 11'8'' | ||
| Second Level | Bedroom | 11'6'' x 11'11'' | ||
| Main Level | Bedroom | 11'9'' x 12'0'' | ||
| Main Level | 3pc Bathroom | 7' x 8' | ||
| Main Level | Kitchen/dining Room | 12'3'' x 11'3'' | ||
| Main Level | Living Room | 15'0'' x 17'4'' | ||
| Main Level | Primary Bedroom | 12'2'' x 10'2'' | ||
| Main Level | 3pc Bathroom | 6'9'' x 10'2'' | ||
| Main Level | Family Room | 10'2'' x 10'2'' | ||
| Main Level | Eat In Kitchen | 15'5'' x 14'1'' | ||
| Main Level | Living Room | 17'0'' x 13'11'' |
Utilities
| Cable | Available |
| Natural Gas | Available |
| Telephone | Available |
https://www.realtor.ca/real-estate/27841354/539-mohawk-road-w-hamilton
Interested?
Contact us for more information










































