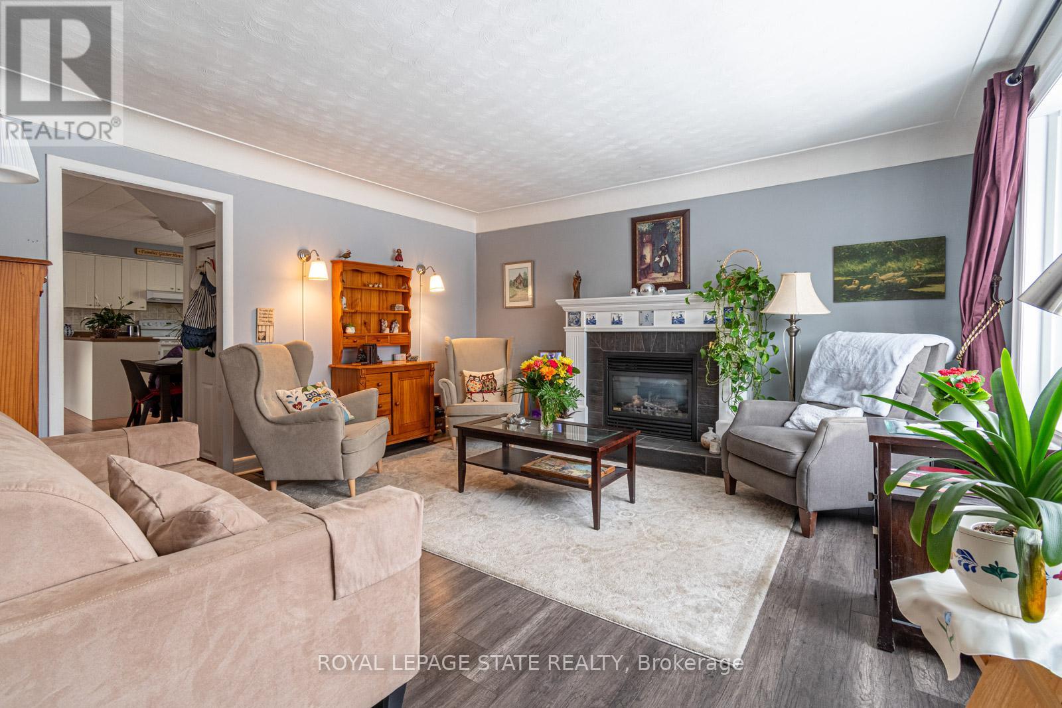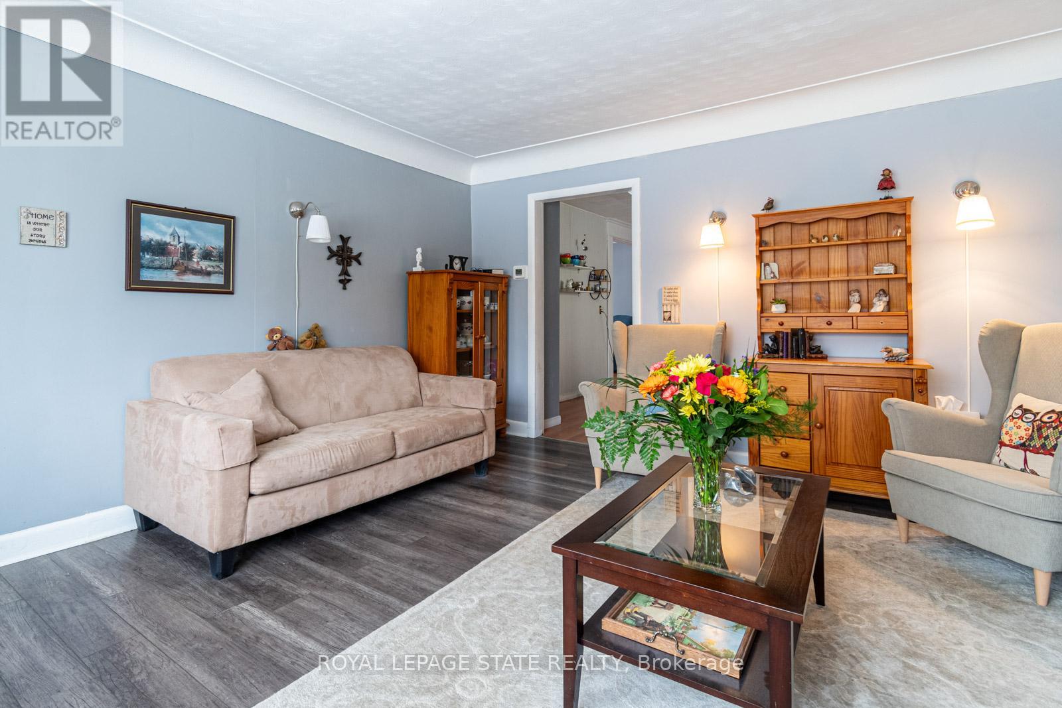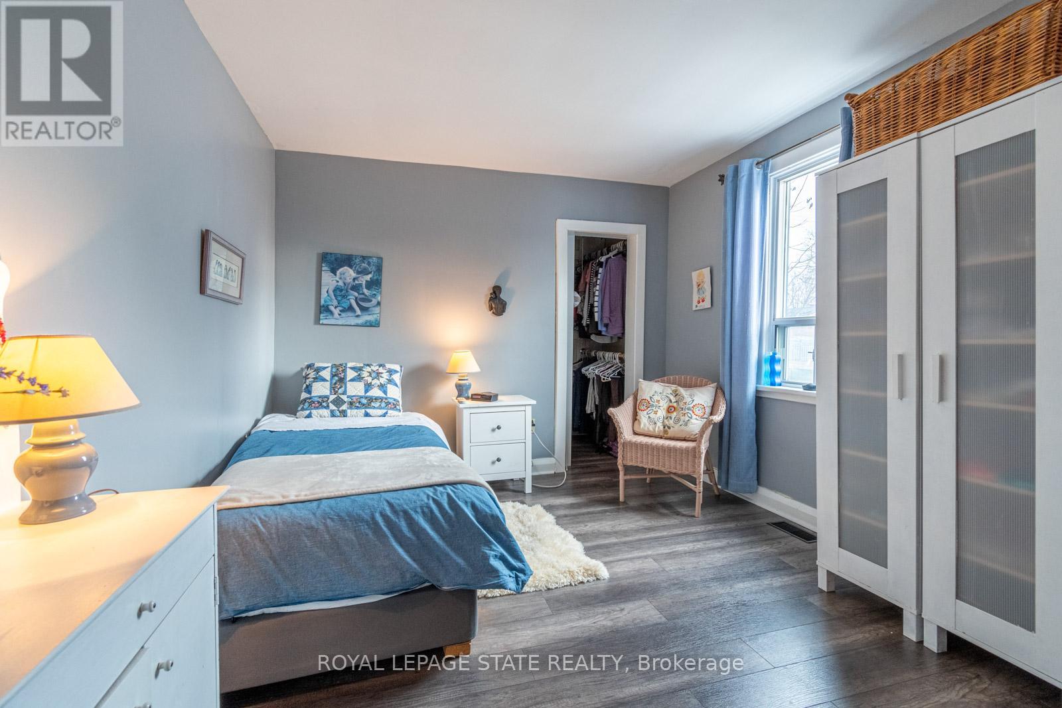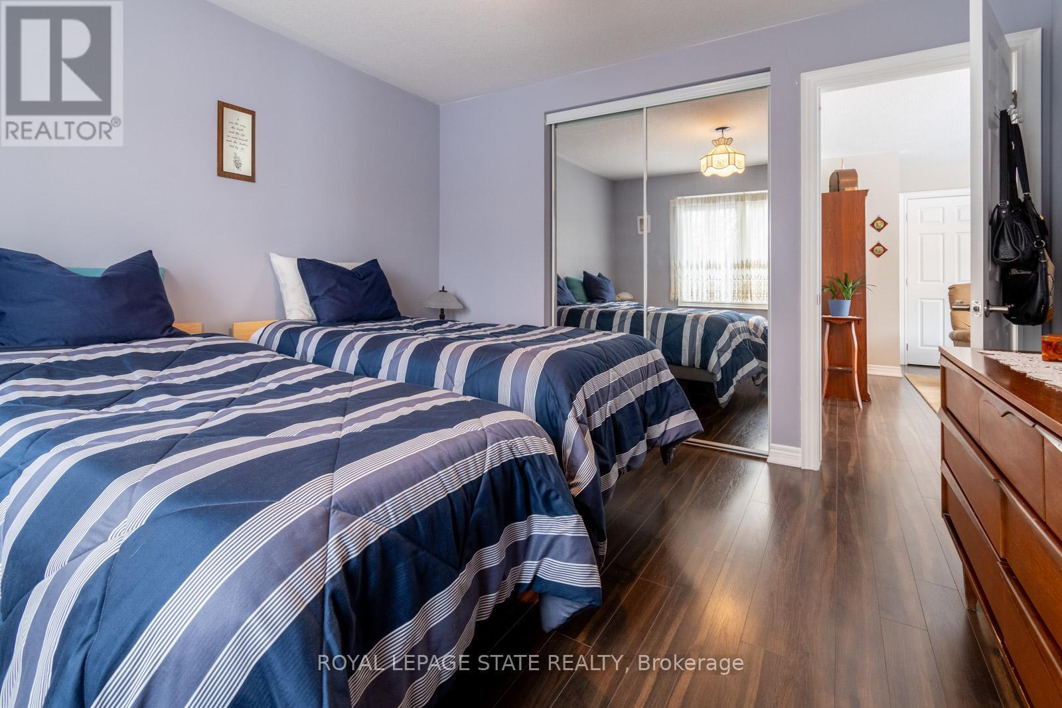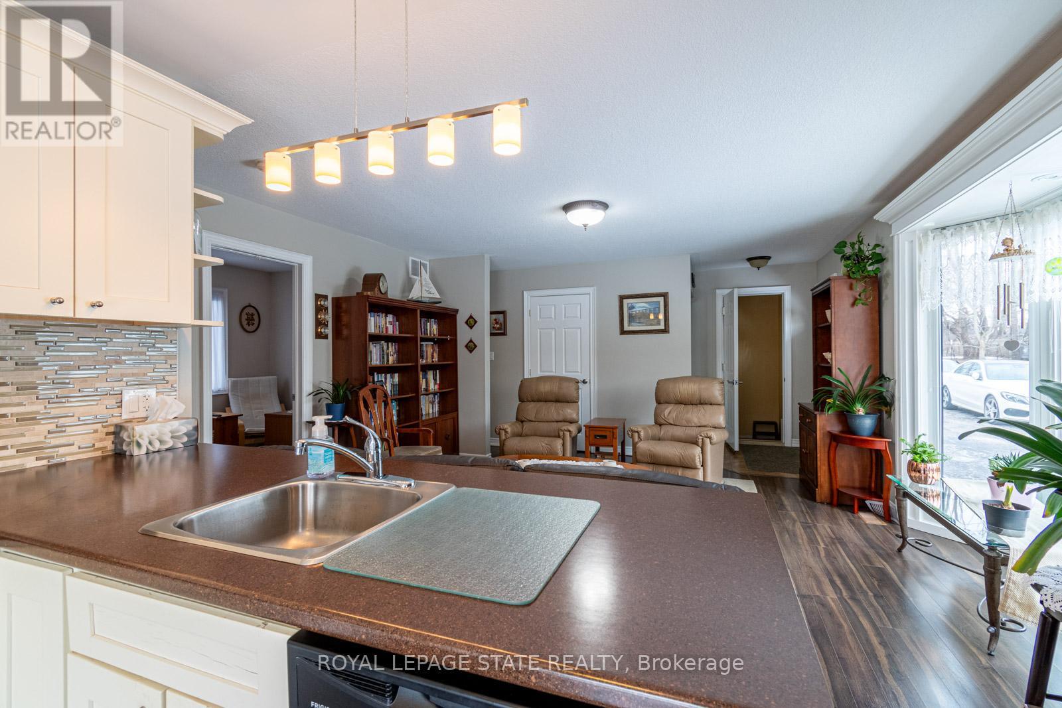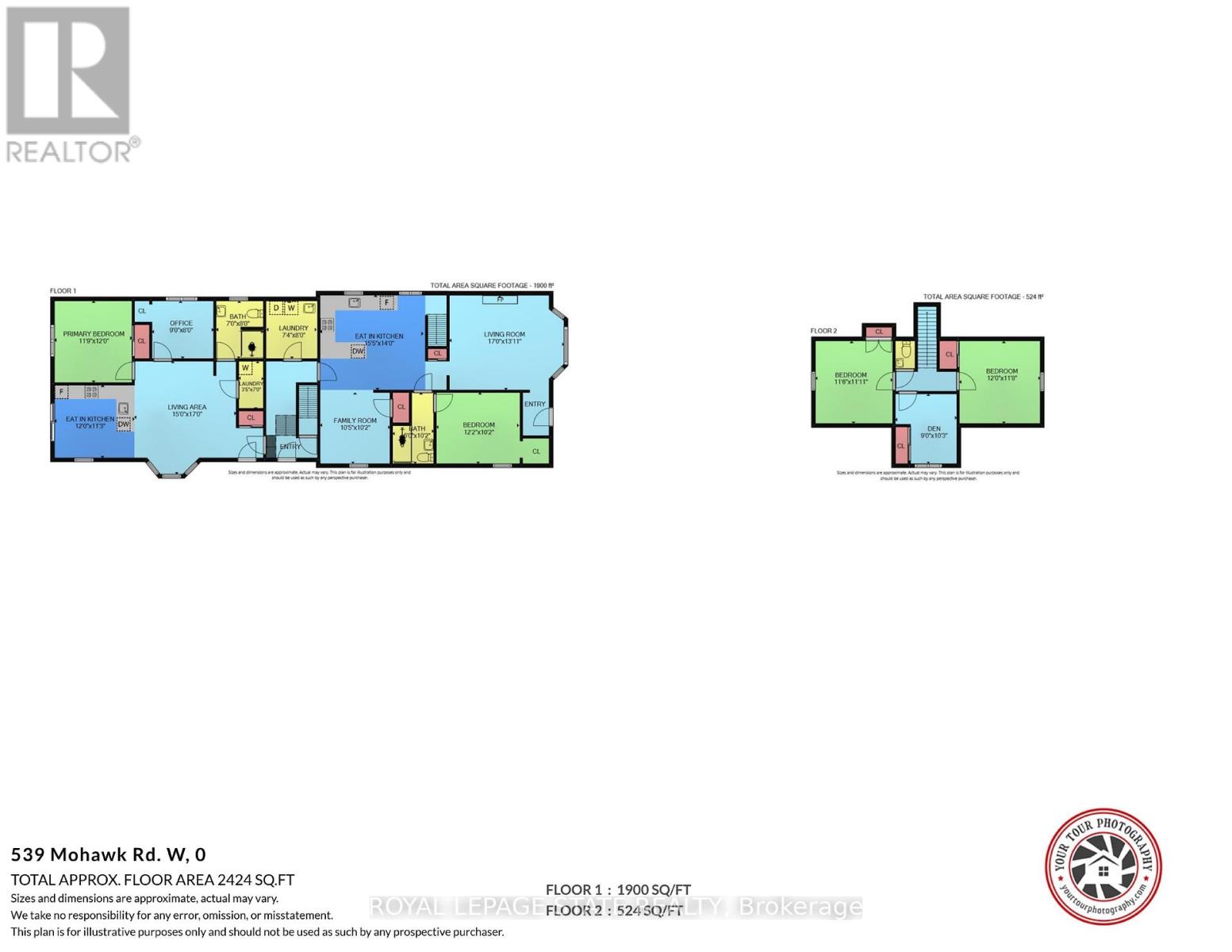- Home
- Services
- Homes For Sale Property Listings
- Neighbourhood
- Reviews
- Downloads
- Blog
- Contact
- Trusted Partners
539 Mohawk Road W Hamilton, Ontario L9C 1X5
6 Bedroom
2 Bathroom
Central Air Conditioning
Forced Air
$849,000
Spacious Multigenerational Home. This 6-bedroom, 3-bathroom home offers over 2,000 square feet of living space, including a separate unit perfect for a growing or multigenerational family. Situated on a large lot, this property provides ample space both inside and out. The home features an eat-in kitchen, multiple living areas, and a separate entrance to the in-law suite (built in 2012), offering privacy and flexibility for extended family or potential rental income. Separate Main-floor laundry, for both units. Conveniently located close to amenities, including shops, schools, parks, and transit, this property combines practicality with a cozy atmosphere. With plenty of room for everyone, this home is ready to meet your familys needs. Schedule your viewing today! (id:58671)
Property Details
| MLS® Number | X11940270 |
| Property Type | Single Family |
| Community Name | Westcliffe |
| ParkingSpaceTotal | 5 |
Building
| BathroomTotal | 2 |
| BedroomsAboveGround | 6 |
| BedroomsTotal | 6 |
| Appliances | Dishwasher, Dryer, Freezer, Microwave, Range, Refrigerator, Stove, Washer |
| BasementType | Partial |
| ConstructionStyleAttachment | Detached |
| CoolingType | Central Air Conditioning |
| ExteriorFinish | Aluminum Siding |
| FoundationType | Block |
| HalfBathTotal | 1 |
| HeatingFuel | Natural Gas |
| HeatingType | Forced Air |
| StoriesTotal | 2 |
| Type | House |
| UtilityWater | Municipal Water |
Land
| Acreage | No |
| Sewer | Sanitary Sewer |
| SizeDepth | 158 Ft ,6 In |
| SizeFrontage | 56 Ft ,5 In |
| SizeIrregular | 56.42 X 158.58 Ft |
| SizeTotalText | 56.42 X 158.58 Ft|under 1/2 Acre |
Rooms
| Level | Type | Length | Width | Dimensions |
|---|---|---|---|---|
| Second Level | Bedroom | 3.5 m | 3.6 m | 3.5 m x 3.6 m |
| Second Level | Bedroom 3 | 3.1 m | 2.73 m | 3.1 m x 2.73 m |
| Second Level | Bedroom 4 | 3.5 m | 3.6 m | 3.5 m x 3.6 m |
| Second Level | Bathroom | 1 m | 1.2 m | 1 m x 1.2 m |
| Main Level | Living Room | 4.5 m | 4.24 m | 4.5 m x 4.24 m |
| Main Level | Kitchen | 3.73 m | 3.43 m | 3.73 m x 3.43 m |
| Main Level | Primary Bedroom | 3.71 m | 3.1 m | 3.71 m x 3.1 m |
| Main Level | Kitchen | 5.6 m | 4.3 m | 5.6 m x 4.3 m |
| Main Level | Den | 3.1 m | 3.1 m | 3.1 m x 3.1 m |
| Main Level | Bathroom | 1.8 m | 1.8 m | 1.8 m x 1.8 m |
| Main Level | Primary Bedroom | 3.7 m | 3.1 m | 3.7 m x 3.1 m |
| Main Level | Living Room | 5.18 m | 4.24 m | 5.18 m x 4.24 m |
https://www.realtor.ca/real-estate/27841679/539-mohawk-road-w-hamilton-westcliffe-westcliffe
Interested?
Contact us for more information





