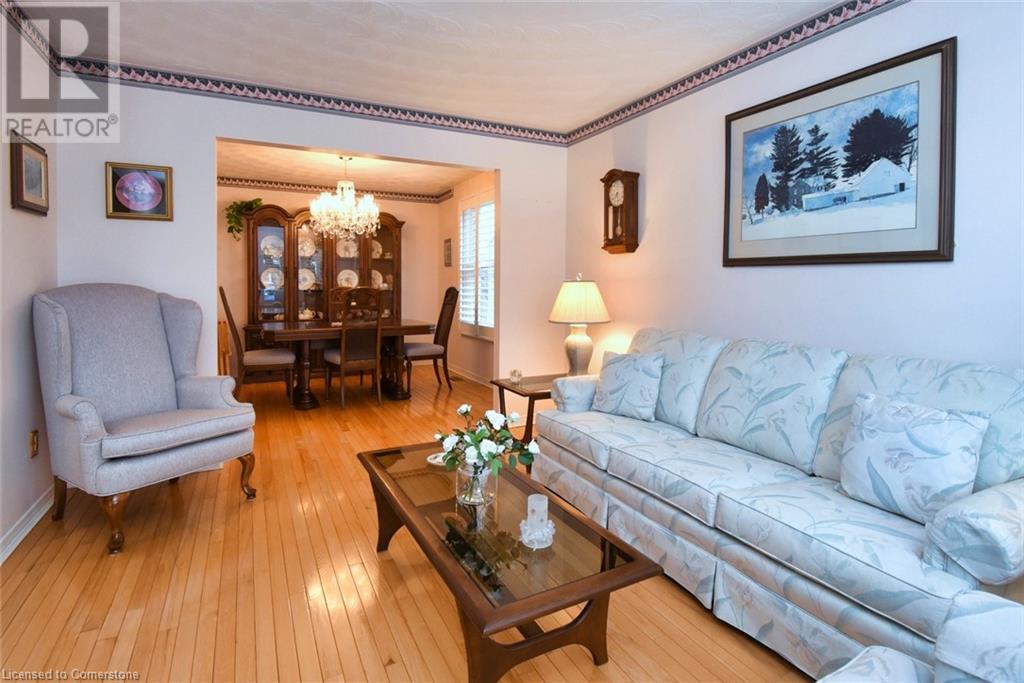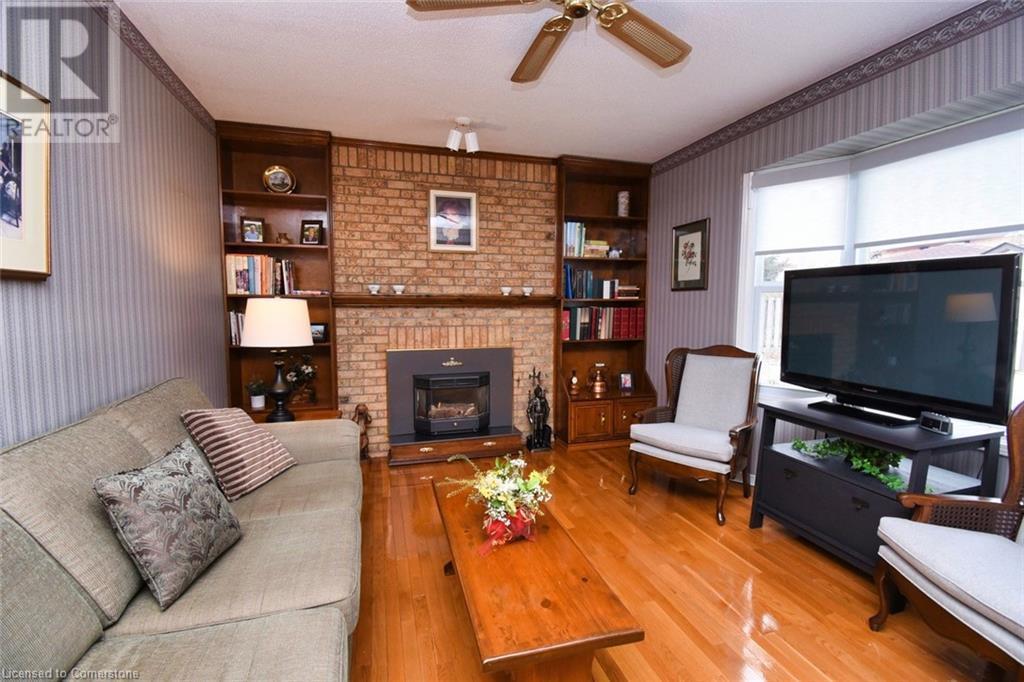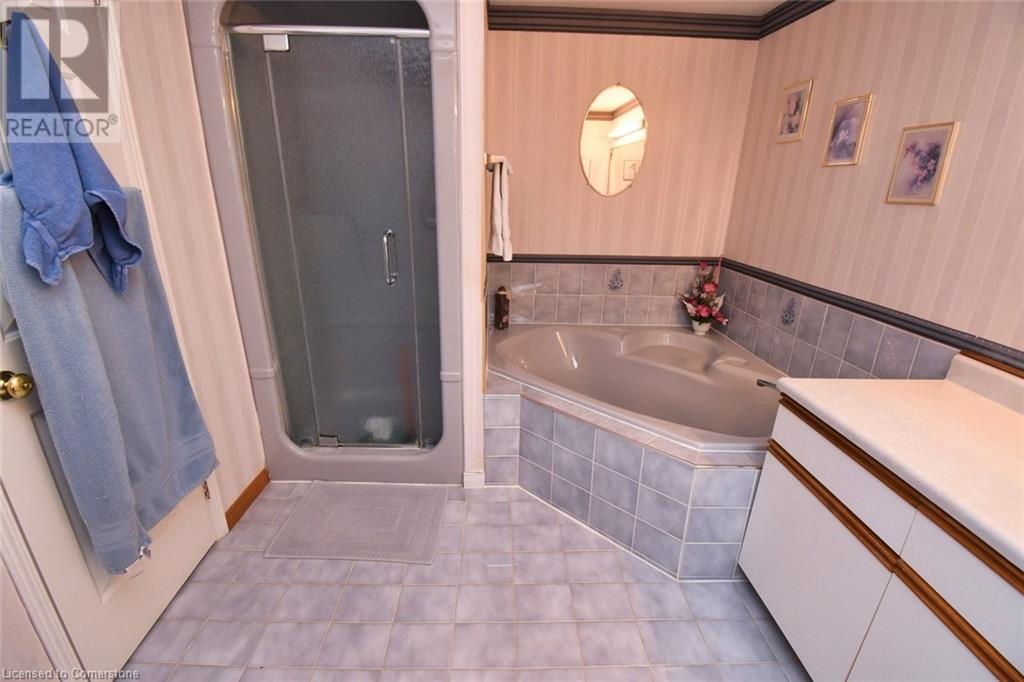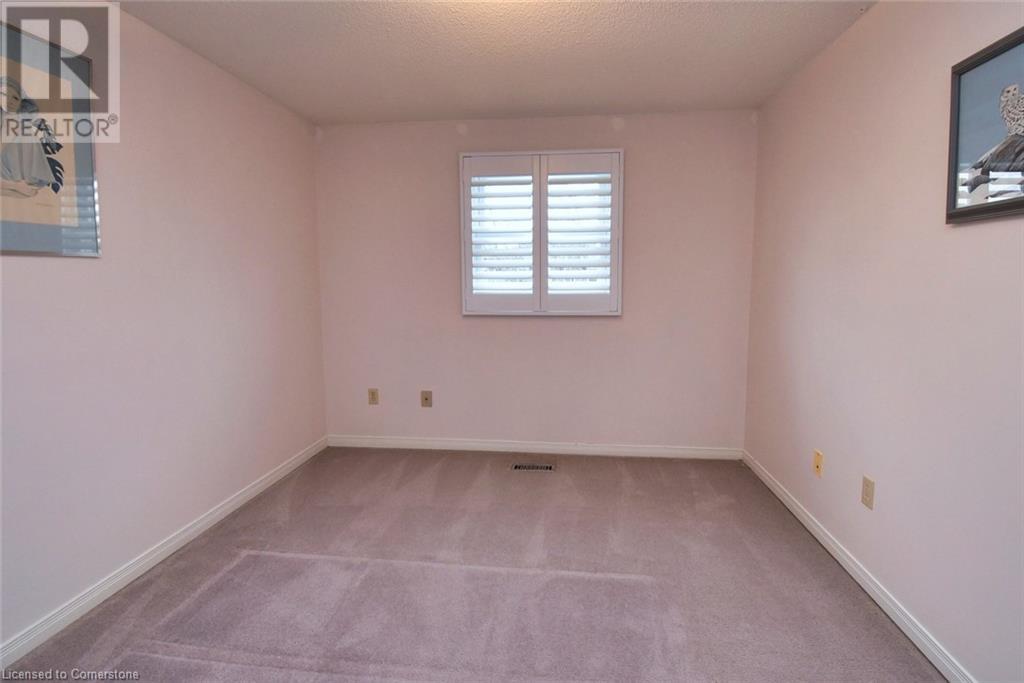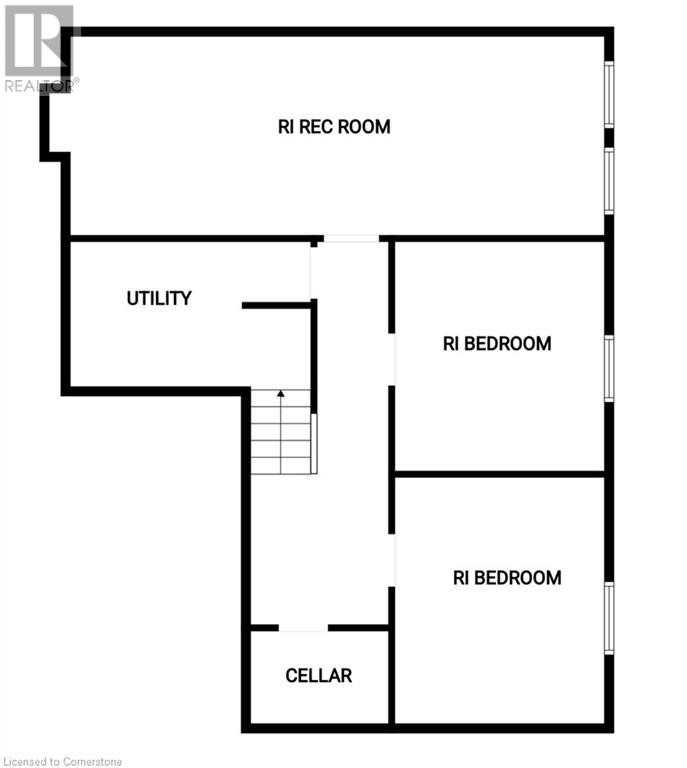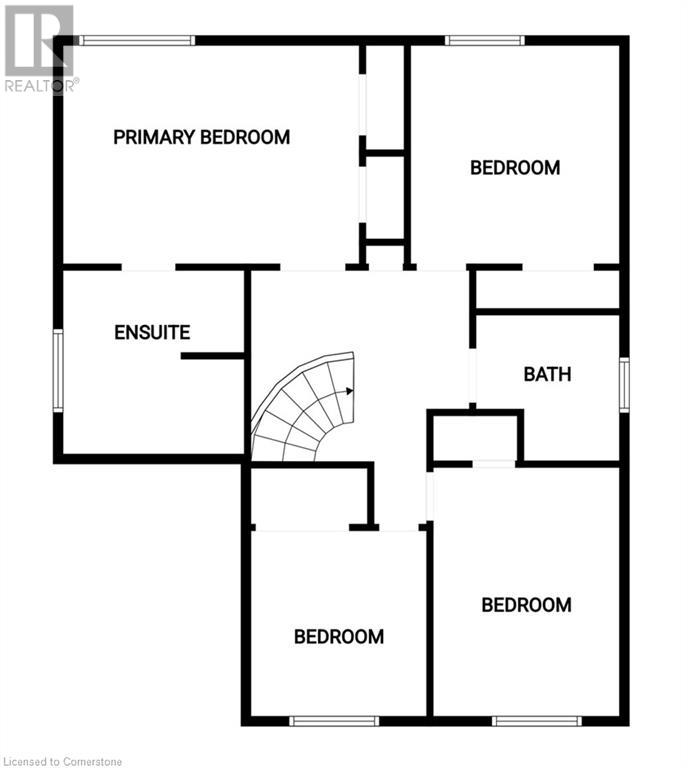- Home
- Services
- Homes For Sale Property Listings
- Neighbourhood
- Reviews
- Downloads
- Blog
- Contact
- Trusted Partners
54 Ramsden Drive Hamilton, Ontario L8W 2S3
4 Bedroom
3 Bathroom
2044 sqft
2 Level
Fireplace
Central Air Conditioning
Forced Air
Lawn Sprinkler
$949,900
QUALITY BUILT DESANTIS HOME WITH 3000+ SQFT OF LIVING SPACE (ALL 3 LEVELS) IN THIS FAMILY FRIENDLY MOUNTAIN NEIGHBORHOOD. THIS IMMACULATE HOME HAS UPDATED WINDOWS & CALIFORNIA SHUTTERS THROUGHOUT. BEAUTIFUL HARDWOOD FLOORS ON MAIN LEVEL. EAT-IN OAK KITCHEN W/SLIDING DOORS TO 3 SEASON ROOM,. SUNKEN FAMILY ROOM WITH GAS FIREPLACE & B-I BOOKSHELVES. VERY SPACIOUS PRINCIPAL ROOMS THROUGHOUT. 4 BEDROOMS (PLUS POSSIBLE 2 IN BASEMENT). HUGE MASTER WITH DOUBLE CLOSETS AND ENSUITE BATH WITH CORNER TUB & SEP SHOWER. THE UNFINISHED BASEMENT IS SECTIONED OFF AND OFFERS ENDLESS POSSIBILITIES. $40K RECENTLY SPENT ON THE LOVELY FULLY FENCED YARD WITH INTERLOCK PATIO & INTERLOCK PATH & FRENCH DRAIN. PLENTY OF PARKING ON THE DOUBLE CONCRETE DRIVEWAY & DOUBLE GARAGE. CLOSE PROXIMITY TO PARKS, LIMERIDGE MALL, LINC, BUS ROUTES & SCHOOLS. (id:58671)
Property Details
| MLS® Number | 40689835 |
| Property Type | Single Family |
| AmenitiesNearBy | Hospital, Park, Place Of Worship, Playground, Public Transit, Schools, Shopping |
| CommunityFeatures | Community Centre |
| EquipmentType | Water Heater |
| Features | Southern Exposure |
| ParkingSpaceTotal | 6 |
| RentalEquipmentType | Water Heater |
| Structure | Shed |
Building
| BathroomTotal | 3 |
| BedroomsAboveGround | 4 |
| BedroomsTotal | 4 |
| Appliances | Central Vacuum, Dishwasher, Dryer, Refrigerator, Water Meter, Washer, Gas Stove(s), Hood Fan, Window Coverings |
| ArchitecturalStyle | 2 Level |
| BasementDevelopment | Unfinished |
| BasementType | Full (unfinished) |
| ConstructionStyleAttachment | Detached |
| CoolingType | Central Air Conditioning |
| ExteriorFinish | Brick, Vinyl Siding |
| FireProtection | None |
| FireplacePresent | Yes |
| FireplaceTotal | 1 |
| FireplaceType | Insert |
| FoundationType | Poured Concrete |
| HalfBathTotal | 1 |
| HeatingFuel | Natural Gas |
| HeatingType | Forced Air |
| StoriesTotal | 2 |
| SizeInterior | 2044 Sqft |
| Type | House |
| UtilityWater | Municipal Water |
Parking
| Attached Garage |
Land
| Acreage | No |
| LandAmenities | Hospital, Park, Place Of Worship, Playground, Public Transit, Schools, Shopping |
| LandscapeFeatures | Lawn Sprinkler |
| Sewer | Municipal Sewage System |
| SizeDepth | 112 Ft |
| SizeFrontage | 49 Ft |
| SizeTotalText | Under 1/2 Acre |
| ZoningDescription | C |
Rooms
| Level | Type | Length | Width | Dimensions |
|---|---|---|---|---|
| Second Level | 4pc Bathroom | 7'9'' x 7'8'' | ||
| Second Level | Bedroom | 9'9'' x 13'2'' | ||
| Second Level | Bedroom | 9'1'' x 9'8'' | ||
| Second Level | Bedroom | 10'10'' x 11'6'' | ||
| Second Level | 4pc Bathroom | Measurements not available | ||
| Second Level | Primary Bedroom | 17'0'' x 12'6'' | ||
| Basement | Cold Room | 6'0'' x 8'0'' | ||
| Basement | Recreation Room | 11'4'' x 30'0'' | ||
| Basement | Other | 30'0'' x 34'0'' | ||
| Main Level | Sunroom | 17'0'' x 10'6'' | ||
| Main Level | Laundry Room | 5'5'' x 11'0'' | ||
| Main Level | 2pc Bathroom | 7'3'' x 2'6'' | ||
| Main Level | Family Room | 12'0'' x 15'6'' | ||
| Main Level | Eat In Kitchen | 12'0'' x 14'0'' | ||
| Main Level | Living Room/dining Room | 26'0'' x 10'9'' |
Utilities
| Cable | Available |
| Electricity | Available |
| Natural Gas | Available |
| Telephone | Available |
https://www.realtor.ca/real-estate/27795002/54-ramsden-drive-hamilton
Interested?
Contact us for more information










