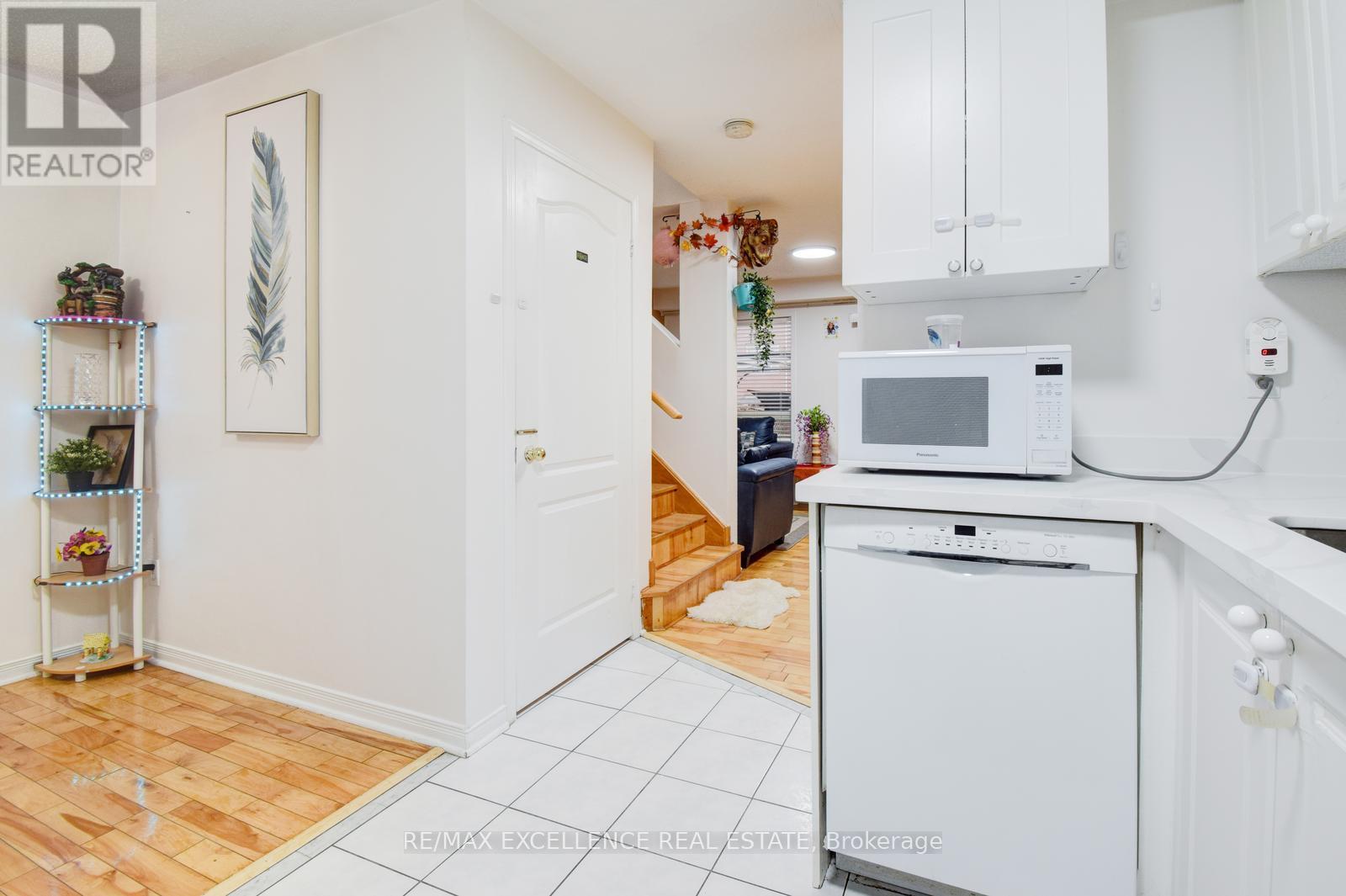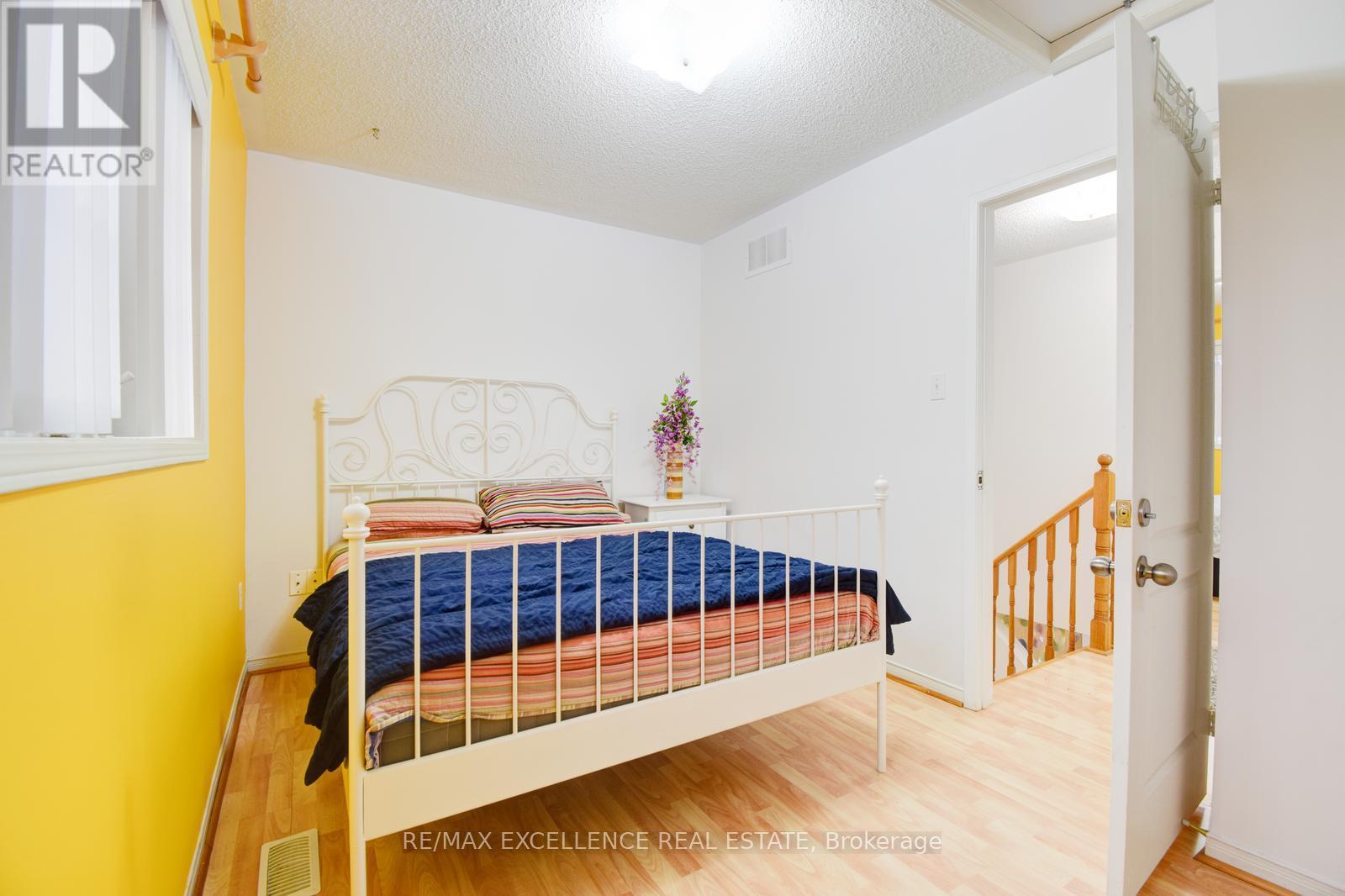- Home
- Services
- Homes For Sale Property Listings
- Neighbourhood
- Reviews
- Downloads
- Blog
- Contact
- Trusted Partners
54 Whiteface Crescent Brampton, Ontario L6X 4X3
3 Bedroom
2 Bathroom
Central Air Conditioning
Forced Air
$749,000
Welcome to this awesome Freehold semi-detach home. Very Well Maintained!! Great Opportunity For First Time Home Buyer Or for investors. Centrally Located To All Great Amenities, Schools And Transit. 4car parking in the extended driveway with no sidewalk. Brand new high ending quartz kitchen counter tops. New stainless steel stove (2024), open concept family room that overlooks to the backyard and combines with the dinning room. A Lovely Freehold All Brick Semi-Detach With 2+1 Bedrooms. Freshly Painted With Neutral Color. Gleaming Hard Wood Floor On The Main Level. Hardwood Stair-Case, Spacious Master Bedroom With His/her Closet, Finished Basement With a Recreation Room. Basement washroom Can Easily Be Converted into 3 piece as there is plenty of space for A Stand In Shower. Extra room in the basement could be used as in house Gym or office work place. Don't Miss this great opportunity !! **** EXTRAS **** Close to Mount Pleasant go station ,walkable distance to Indian grocery stores, Bus stop, walking distance to school, walk in clinic and all other amenities. (id:58671)
Property Details
| MLS® Number | W11885223 |
| Property Type | Single Family |
| Community Name | Fletcher's Meadow |
| ParkingSpaceTotal | 3 |
Building
| BathroomTotal | 2 |
| BedroomsAboveGround | 2 |
| BedroomsBelowGround | 1 |
| BedroomsTotal | 3 |
| Appliances | Dishwasher, Dryer, Refrigerator, Stove, Washer |
| BasementDevelopment | Finished |
| BasementType | N/a (finished) |
| ConstructionStyleAttachment | Semi-detached |
| CoolingType | Central Air Conditioning |
| ExteriorFinish | Brick |
| FlooringType | Hardwood, Ceramic, Laminate |
| FoundationType | Poured Concrete |
| HalfBathTotal | 1 |
| HeatingFuel | Natural Gas |
| HeatingType | Forced Air |
| StoriesTotal | 2 |
| Type | House |
| UtilityWater | Municipal Water |
Parking
| Attached Garage | |
| Garage |
Land
| Acreage | No |
| Sewer | Sanitary Sewer |
| SizeDepth | 105 Ft ,4 In |
| SizeFrontage | 22 Ft ,6 In |
| SizeIrregular | 22.57 X 105.35 Ft |
| SizeTotalText | 22.57 X 105.35 Ft |
Rooms
| Level | Type | Length | Width | Dimensions |
|---|---|---|---|---|
| Second Level | Primary Bedroom | 3.6 m | 4 m | 3.6 m x 4 m |
| Second Level | Bedroom 2 | 3.6 m | 3.6 m | 3.6 m x 3.6 m |
| Basement | Recreational, Games Room | 3.04 m | 3.04 m | 3.04 m x 3.04 m |
| Basement | Den | 2.3 m | 2.3 m | 2.3 m x 2.3 m |
| Basement | Bedroom | 5.4 m | 3.35 m | 5.4 m x 3.35 m |
| Ground Level | Great Room | 5.4 m | 3.35 m | 5.4 m x 3.35 m |
| Ground Level | Dining Room | 2.1 m | 2.1 m | 2.1 m x 2.1 m |
| Ground Level | Kitchen | 2.7 m | 2.7 m | 2.7 m x 2.7 m |
Interested?
Contact us for more information







































