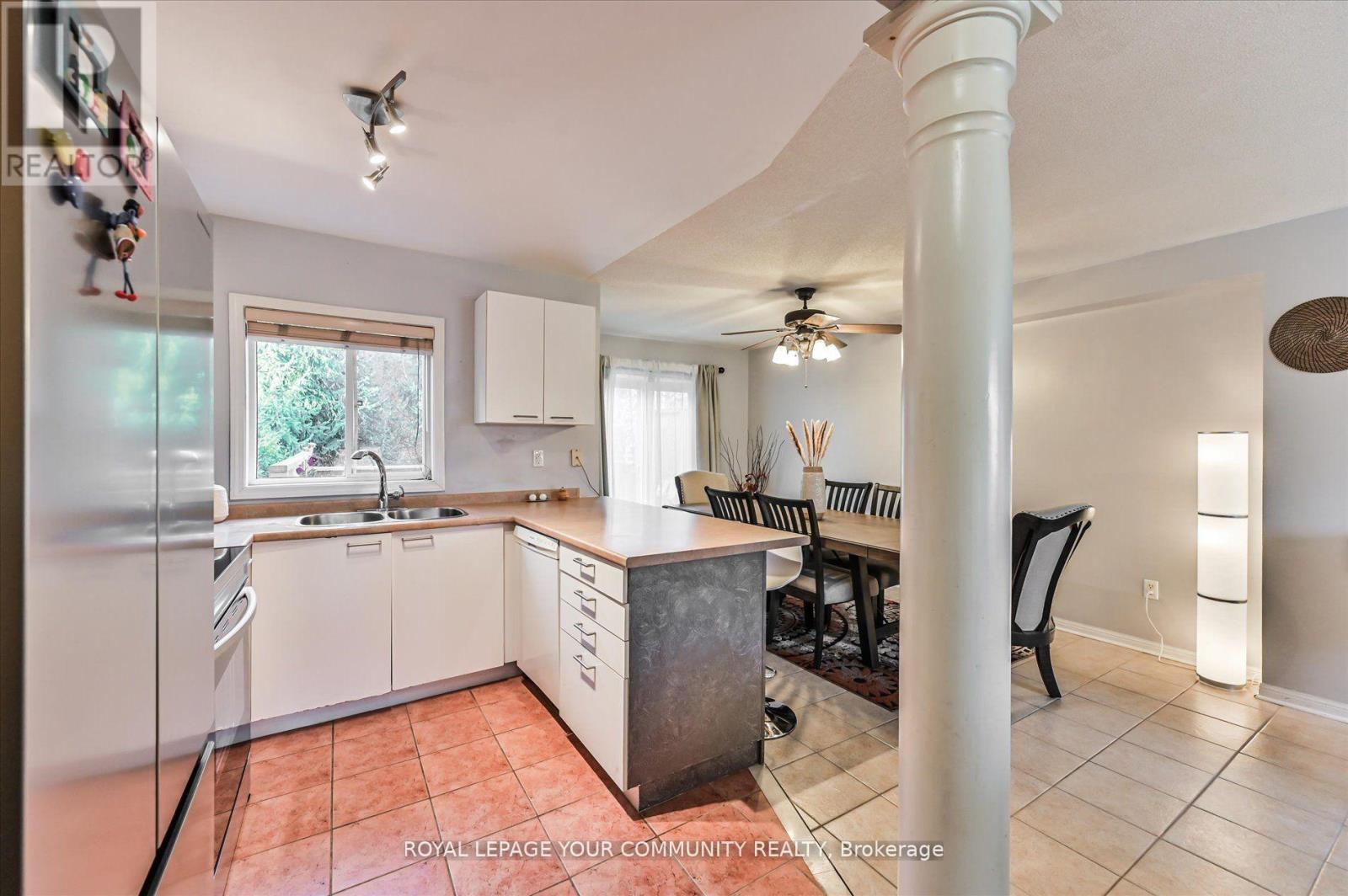- Home
- Services
- Homes For Sale Property Listings
- Neighbourhood
- Reviews
- Downloads
- Blog
- Contact
- Trusted Partners
541 Bondi Avenue Newmarket, Ontario L3Y 8R5
3 Bedroom
2 Bathroom
Fireplace
Central Air Conditioning
Forced Air
$799,000
3 bed room Freehold Town home Open Concept Kitchen With Breakfast Bar. New stove & fridge. Living/Dining Rm W/O To Large Entertainers Deck Over Looking & Beautiful Wooded Forest. Bright Bunny Master Bedroom W/4Pc Ensuite & W/I Closet.Walkout Basement With 2 Piece Washreom Backs Ontc Woods. Hospital, Minutes To 404, Parking For 2 Cars, D 1k Tc ain Street, Fairy Lake, South Lake Pickering College, New market High And Magna Centre. (id:58671)
Property Details
| MLS® Number | N11899061 |
| Property Type | Single Family |
| Community Name | Gorham-College Manor |
| ParkingSpaceTotal | 2 |
Building
| BathroomTotal | 2 |
| BedroomsAboveGround | 3 |
| BedroomsTotal | 3 |
| Appliances | Dishwasher, Refrigerator, Stove, Washer |
| BasementFeatures | Walk Out |
| BasementType | N/a |
| ConstructionStyleAttachment | Attached |
| CoolingType | Central Air Conditioning |
| ExteriorFinish | Brick |
| FireplacePresent | Yes |
| FoundationType | Concrete |
| HalfBathTotal | 1 |
| HeatingFuel | Natural Gas |
| HeatingType | Forced Air |
| StoriesTotal | 2 |
| Type | Row / Townhouse |
| UtilityWater | Municipal Water |
Parking
| Garage |
Land
| Acreage | No |
| Sewer | Sanitary Sewer |
| SizeDepth | 83 Ft ,5 In |
| SizeFrontage | 18 Ft ,2 In |
| SizeIrregular | 18.2 X 83.42 Ft |
| SizeTotalText | 18.2 X 83.42 Ft |
Rooms
| Level | Type | Length | Width | Dimensions |
|---|---|---|---|---|
| Second Level | Primary Bedroom | 3.35 m | 3.25 m | 3.35 m x 3.25 m |
| Second Level | Bedroom 2 | 3.05 m | 2.74 m | 3.05 m x 2.74 m |
| Second Level | Bedroom 3 | 3.05 m | 2.44 m | 3.05 m x 2.44 m |
| Basement | Recreational, Games Room | 5.49 m | 2.44 m | 5.49 m x 2.44 m |
| Ground Level | Living Room | 9.14 m | 3.25 m | 9.14 m x 3.25 m |
| Ground Level | Kitchen | 3.05 m | 2.44 m | 3.05 m x 2.44 m |
Interested?
Contact us for more information






































