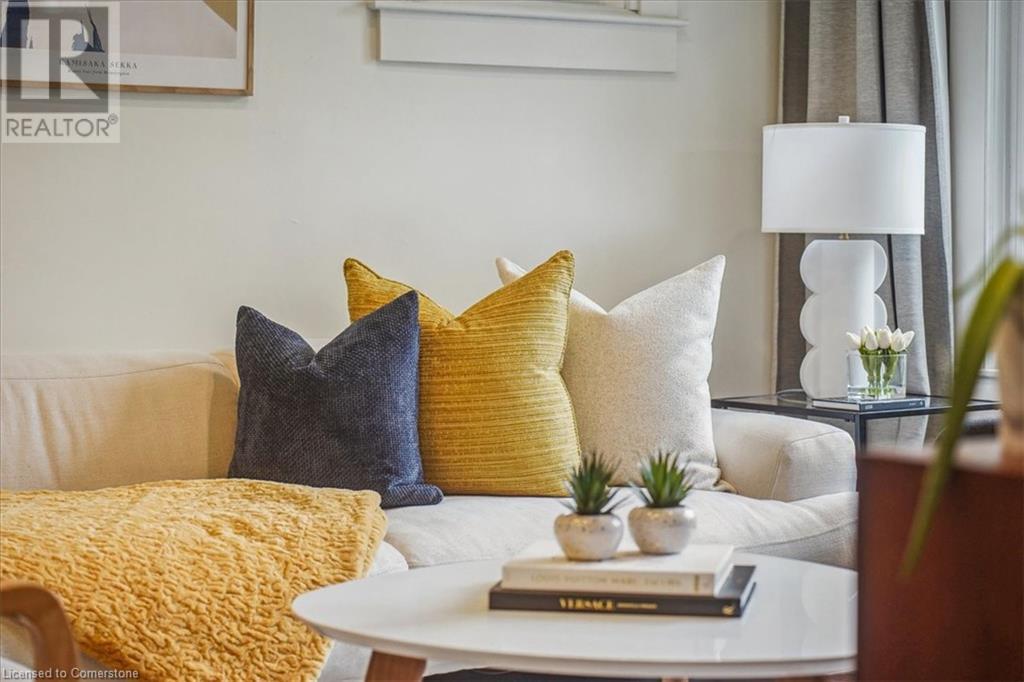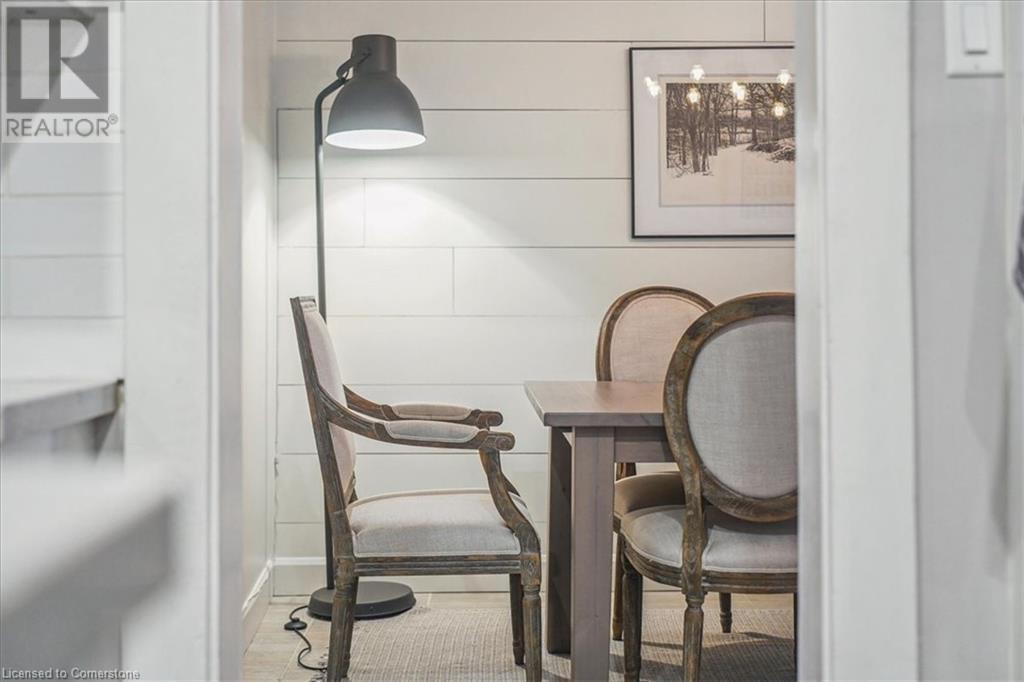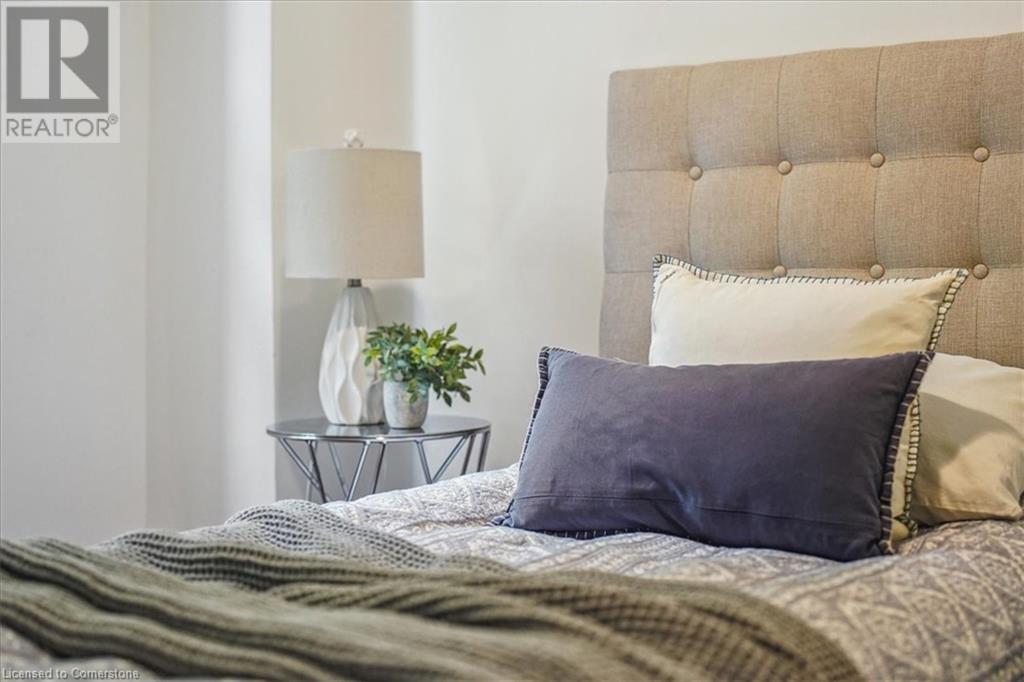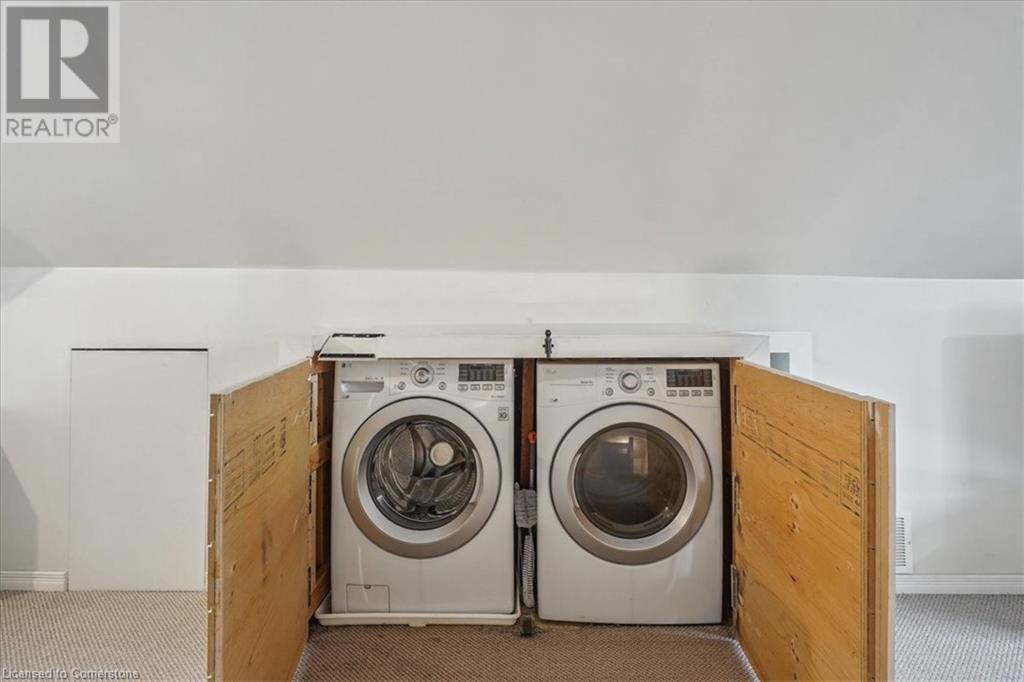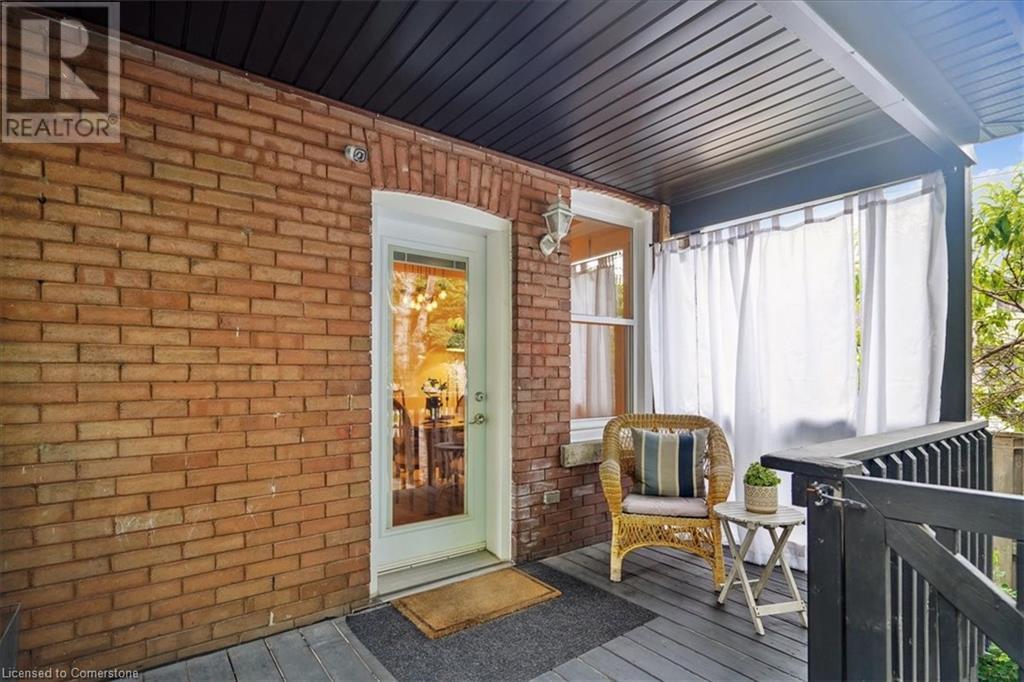- Home
- Services
- Homes For Sale Property Listings
- Neighbourhood
- Reviews
- Downloads
- Blog
- Contact
- Trusted Partners
55 Balmoral Avenue N Hamilton, Ontario L8L 7R5
3 Bedroom
3 Bathroom
1640 sqft
Central Air Conditioning
Forced Air
$749,900
This modern brick home offers a blend of character and convenience in one of the city’s most vibrant neighbourhoods. Just steps from Gage Park and Ottawa Street North’s eclectic shops and cafes, it’s perfect for investors, first-time buyers planning to rent out a basement unit, or condo owners ready to move up. The inviting east-facing covered porch welcomes you to this light-filled home. Inside, the main floor boasts an open-concept living room flowing into a modern eat-in kitchen with stylish finishes that preserve the home’s original charm. A formal dining room and convenient powder room round out the main level, making it ideal for entertaining. Upstairs, you’ll find a full bathroom, two cozy bedrooms, and a spacious primary bedroom. The loft offers a versatile bonus space with the first of two laundry areas. The fully finished basement, with a separate entrance, provides endless possibilities. Equipped with a kitchen, full bathroom, ample storage, and a second laundry area, it’s perfect for an in-law suite, rental income, or an entertainment space. Step outside to a private, fenced yard that’s a true low-maintenance oasis. Relax on the west-facing deck surrounded by mature trees while kids or pets enjoy the professionally installed artificial grass with a 20-year warranty. Recent updates include a new roof, gutters, fascia, and AC system in 2021, offering peace of mind and long-term value. Nestled in the mid-city mellow neighbourhood, known for its relaxed urban vibe and diverse mix of families, young professionals, and creatives, this home is ready for its next chapter. (id:58671)
Property Details
| MLS® Number | 40688584 |
| Property Type | Single Family |
| AmenitiesNearBy | Park, Place Of Worship, Public Transit, Schools |
| CommunityFeatures | Community Centre |
| EquipmentType | Water Heater |
| Features | Paved Driveway, No Driveway, In-law Suite |
| ParkingSpaceTotal | 1 |
| RentalEquipmentType | Water Heater |
| Structure | Shed |
Building
| BathroomTotal | 3 |
| BedroomsAboveGround | 3 |
| BedroomsTotal | 3 |
| Appliances | Dishwasher, Washer |
| BasementDevelopment | Finished |
| BasementType | Full (finished) |
| ConstructionStyleAttachment | Detached |
| CoolingType | Central Air Conditioning |
| ExteriorFinish | Brick, Vinyl Siding |
| FoundationType | Block |
| HalfBathTotal | 1 |
| HeatingFuel | Natural Gas |
| HeatingType | Forced Air |
| StoriesTotal | 3 |
| SizeInterior | 1640 Sqft |
| Type | House |
| UtilityWater | Municipal Water |
Land
| Acreage | No |
| LandAmenities | Park, Place Of Worship, Public Transit, Schools |
| Sewer | Municipal Sewage System |
| SizeDepth | 103 Ft |
| SizeFrontage | 30 Ft |
| SizeTotalText | Under 1/2 Acre |
| ZoningDescription | U3 D |
Rooms
| Level | Type | Length | Width | Dimensions |
|---|---|---|---|---|
| Second Level | 4pc Bathroom | 6'7'' x 7'7'' | ||
| Second Level | Primary Bedroom | 17'10'' x 19'5'' | ||
| Second Level | Bedroom | 10'0'' x 12'6'' | ||
| Second Level | Bedroom | 10'0'' x 12'6'' | ||
| Third Level | Sitting Room | 9'8'' x 27'4'' | ||
| Basement | 4pc Bathroom | 5'4'' x 8'0'' | ||
| Basement | Laundry Room | 5'4'' x 12'8'' | ||
| Basement | Living Room | 13'5'' x 18'10'' | ||
| Basement | Kitchen | 9'8'' x 16'10'' | ||
| Main Level | 2pc Bathroom | 6' x 4'3'' | ||
| Main Level | Family Room | 11'0'' x 19'5'' | ||
| Main Level | Dining Room | 9'0'' x 11'3'' | ||
| Main Level | Eat In Kitchen | 11'8'' x 16'5'' | ||
| Main Level | Foyer | 9' x 9'5'' |
https://www.realtor.ca/real-estate/27777915/55-balmoral-avenue-n-hamilton
Interested?
Contact us for more information









