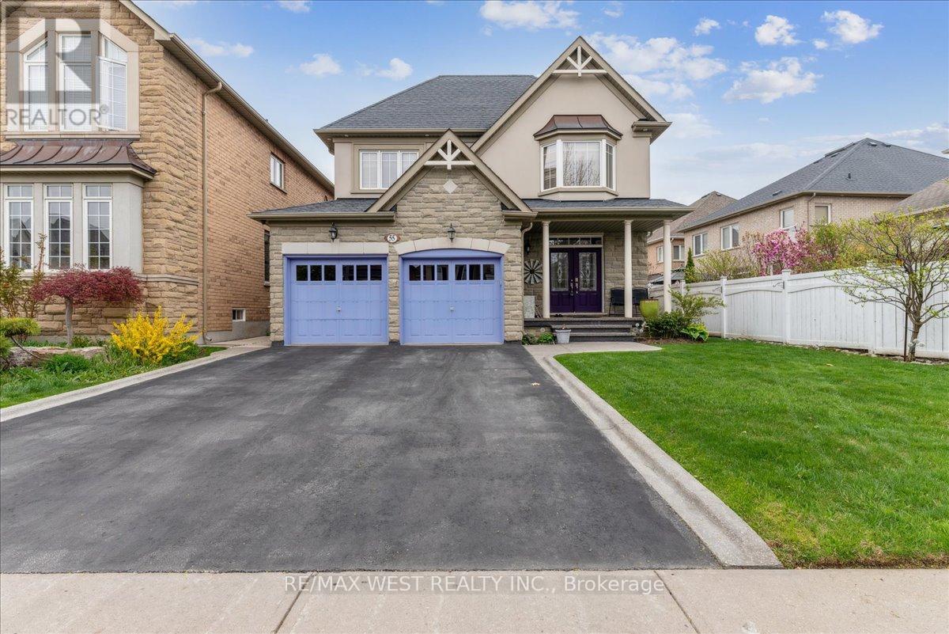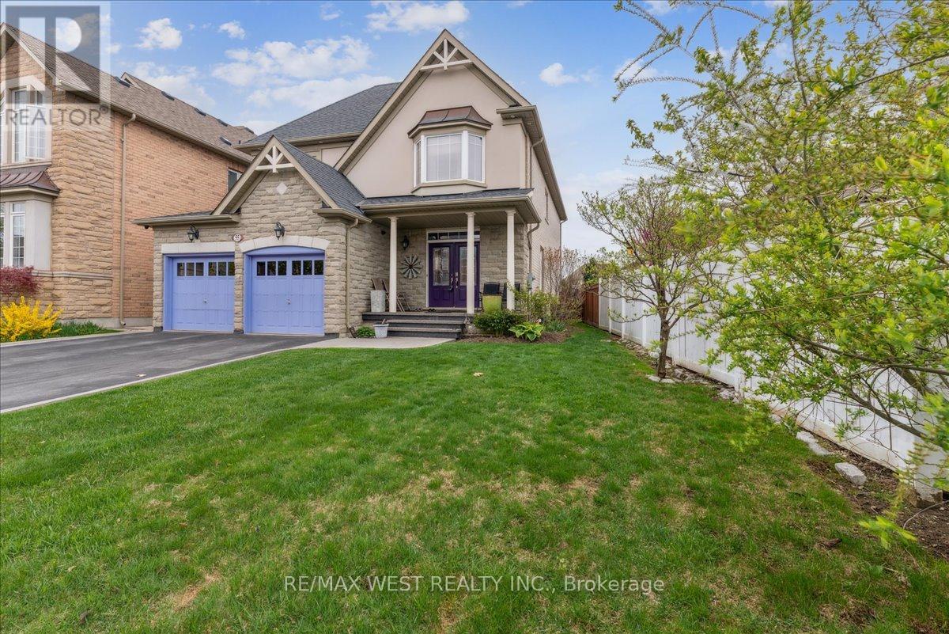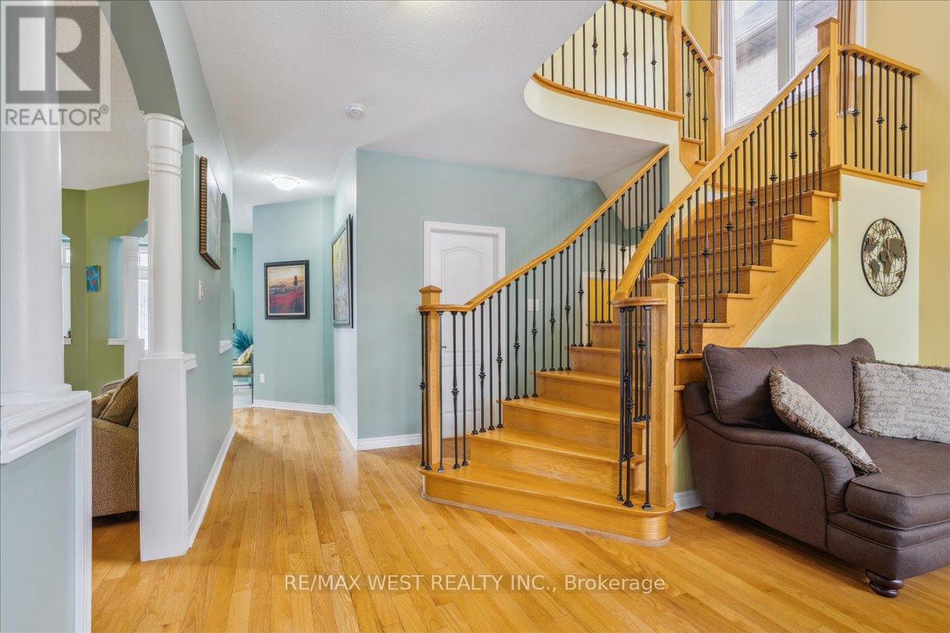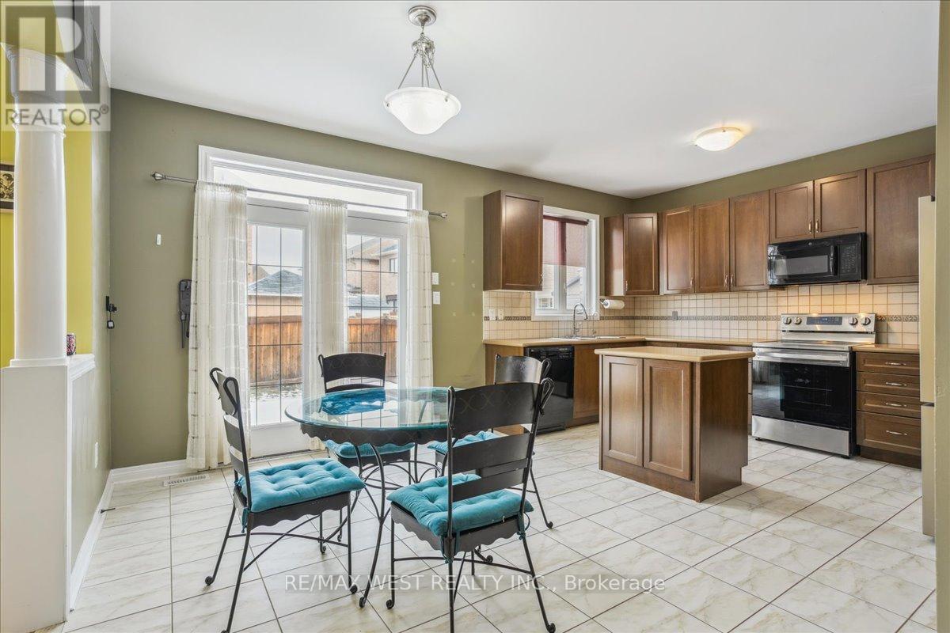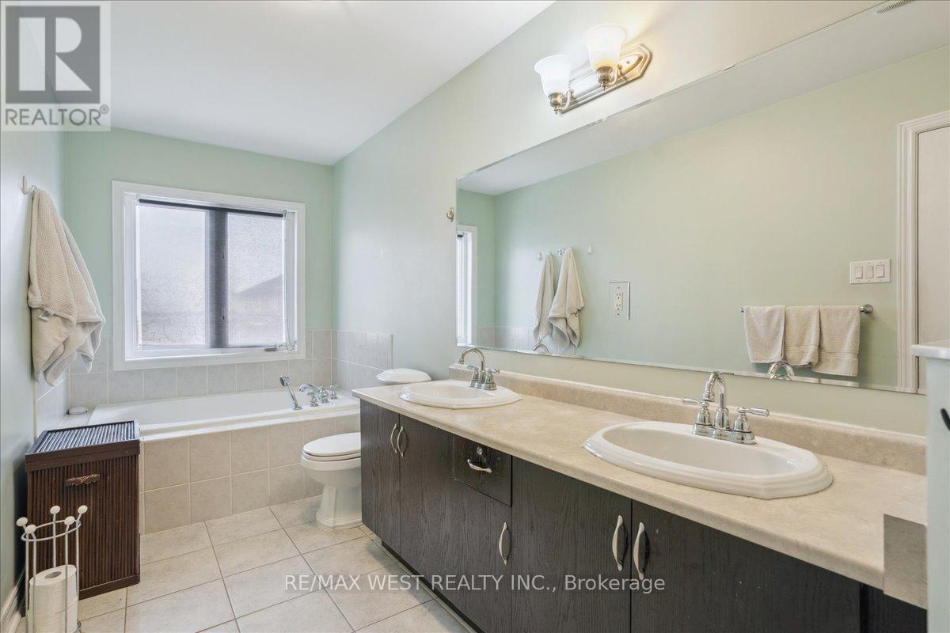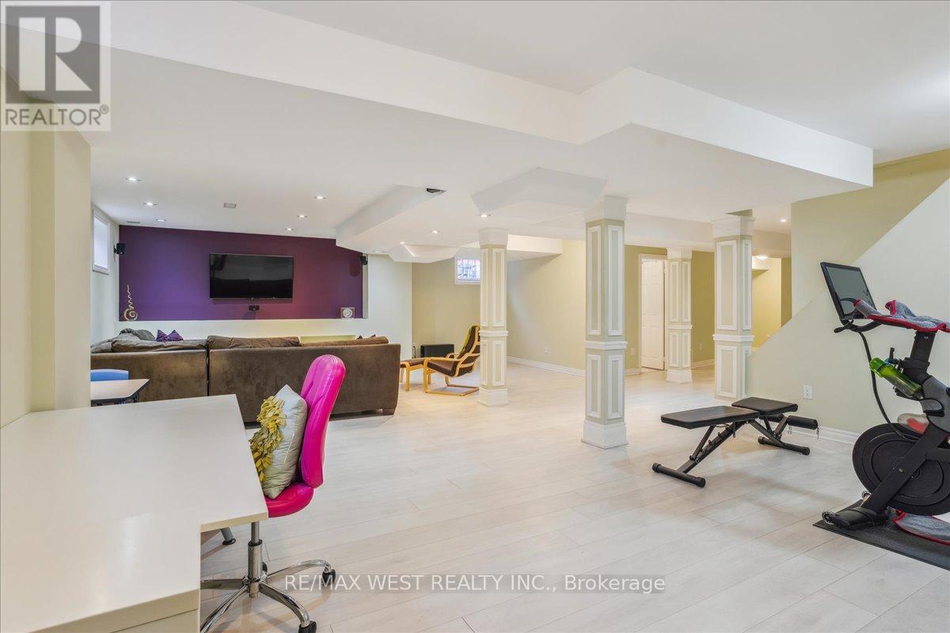- Home
- Services
- Homes For Sale Property Listings
- Neighbourhood
- Reviews
- Downloads
- Blog
- Contact
- Trusted Partners
55 Scotchmere Crescent Brampton, Ontario L6P 3A6
4 Bedroom
5 Bathroom
Fireplace
Central Air Conditioning
Forced Air
$1,400,000
*Immaculately Maintained Detached Home On Prestigious Quiet Crescent*Elegantly Appointed 4 Bedroom/ 5 Bathroom Home on Approx. 50ft Premium Lot*Spacious Sun-Filled Principle Rooms*Featuring Hardwood Floors, Oak Staircase, Open-To-Above Vaulted Ceiling Family Room With Large Windows*Eat-In Kitchen With S/S Appliances, Centre Island, Large Breakfast Area With Pantry Overlooking Rear Yard*Massive Primary Bedroom Retreat Complete With Walk-In Closet, 5-PC Ensuite, Custom Closet Organizers*Jack & Jill Semi- Ensuite *Inside Garage Door Access*Professionally Finished Basement*Separate Side Entrance*Home Features Built In Surround Sound, Cold Room, Tons Of Storage Space. Conveniently Located Close To All Amenities, Must Be Seen To Be Appreciated! (id:58671)
Property Details
| MLS® Number | W11939389 |
| Property Type | Single Family |
| Community Name | Bram East |
| Features | Irregular Lot Size |
| ParkingSpaceTotal | 4 |
Building
| BathroomTotal | 5 |
| BedroomsAboveGround | 4 |
| BedroomsTotal | 4 |
| Amenities | Fireplace(s) |
| Appliances | Water Softener, Dryer, Garage Door Opener, Washer, Window Coverings |
| BasementDevelopment | Finished |
| BasementFeatures | Separate Entrance |
| BasementType | N/a (finished) |
| ConstructionStyleAttachment | Detached |
| CoolingType | Central Air Conditioning |
| ExteriorFinish | Stone, Stucco |
| FireplacePresent | Yes |
| FireplaceTotal | 2 |
| FlooringType | Hardwood, Laminate, Tile |
| FoundationType | Concrete |
| HalfBathTotal | 1 |
| HeatingFuel | Natural Gas |
| HeatingType | Forced Air |
| StoriesTotal | 2 |
| Type | House |
| UtilityWater | Municipal Water |
Parking
| Attached Garage |
Land
| Acreage | No |
| Sewer | Sanitary Sewer |
| SizeDepth | 106 Ft ,1 In |
| SizeFrontage | 48 Ft ,8 In |
| SizeIrregular | 48.67 X 106.16 Ft ; 103.95 Ft X 48.67 Ft X 106.16 Ft X 36.12 |
| SizeTotalText | 48.67 X 106.16 Ft ; 103.95 Ft X 48.67 Ft X 106.16 Ft X 36.12 |
Rooms
| Level | Type | Length | Width | Dimensions |
|---|---|---|---|---|
| Second Level | Primary Bedroom | 4.59 m | 3.71 m | 4.59 m x 3.71 m |
| Second Level | Bedroom 2 | 3.32 m | 3.04 m | 3.32 m x 3.04 m |
| Second Level | Bedroom 3 | 4.37 m | 3.32 m | 4.37 m x 3.32 m |
| Second Level | Bedroom 4 | 3.81 m | 3.51 m | 3.81 m x 3.51 m |
| Basement | Recreational, Games Room | 5.41 m | 3.37 m | 5.41 m x 3.37 m |
| Basement | Workshop | 3.2 m | 3.07 m | 3.2 m x 3.07 m |
| Basement | Great Room | 6.66 m | 5.44 m | 6.66 m x 5.44 m |
| Main Level | Living Room | 6.6 m | 3.7 m | 6.6 m x 3.7 m |
| Main Level | Dining Room | 6.6 m | 3.7 m | 6.6 m x 3.7 m |
| Main Level | Family Room | 5.45 m | 3.4 m | 5.45 m x 3.4 m |
| Main Level | Kitchen | 4.14 m | 2.59 m | 4.14 m x 2.59 m |
| Main Level | Eating Area | 4.14 m | 3.2 m | 4.14 m x 3.2 m |
https://www.realtor.ca/real-estate/27839500/55-scotchmere-crescent-brampton-bram-east-bram-east
Interested?
Contact us for more information

