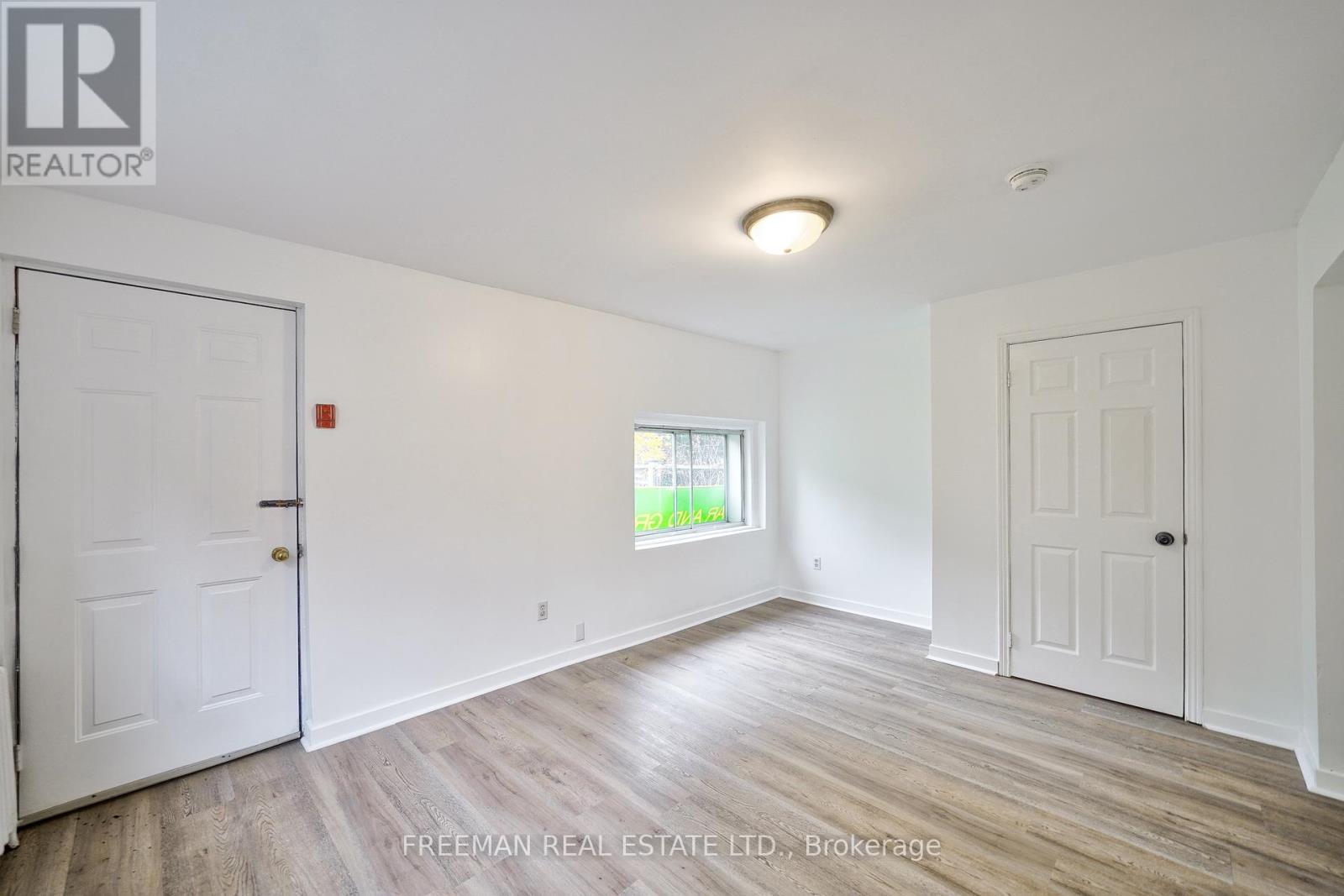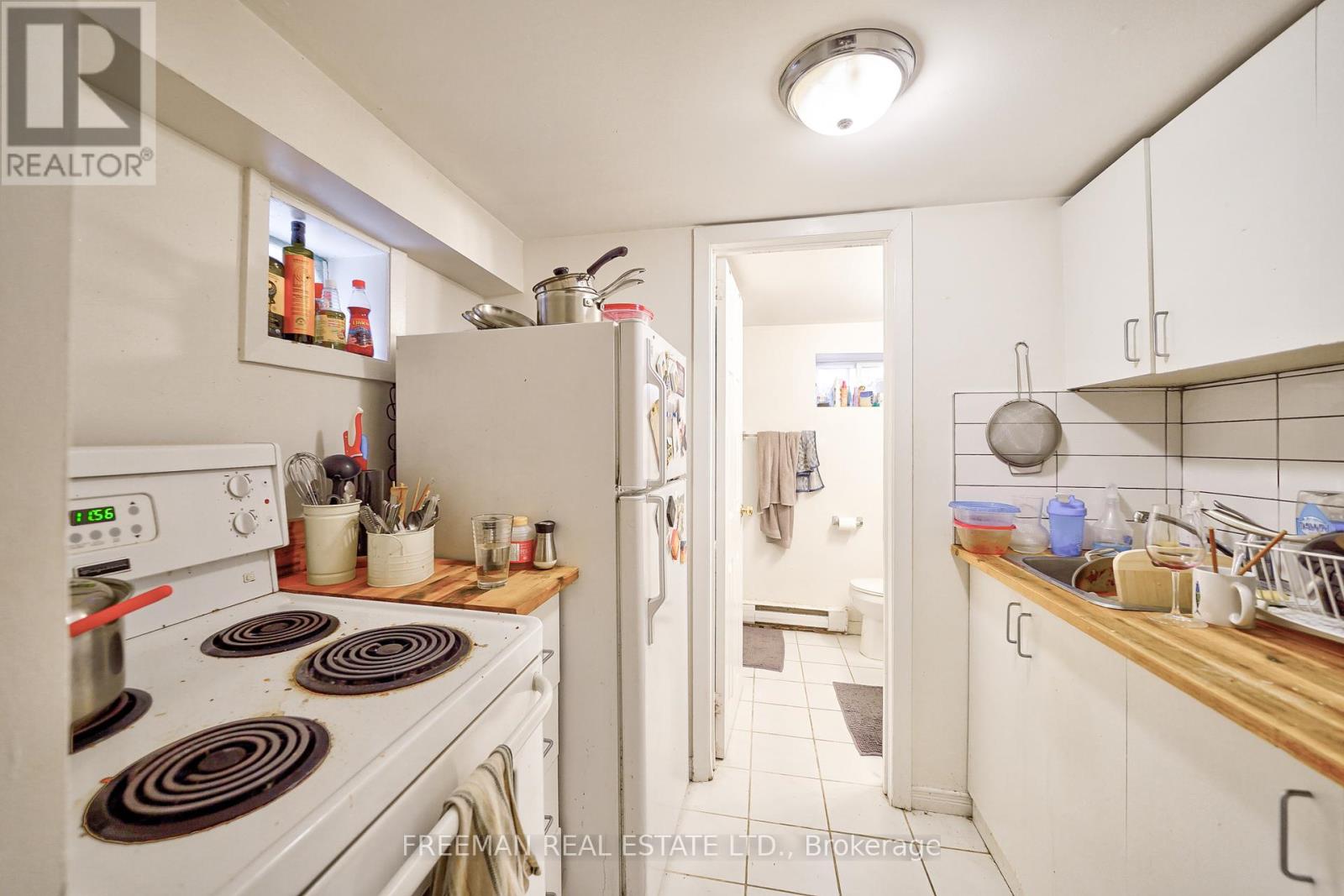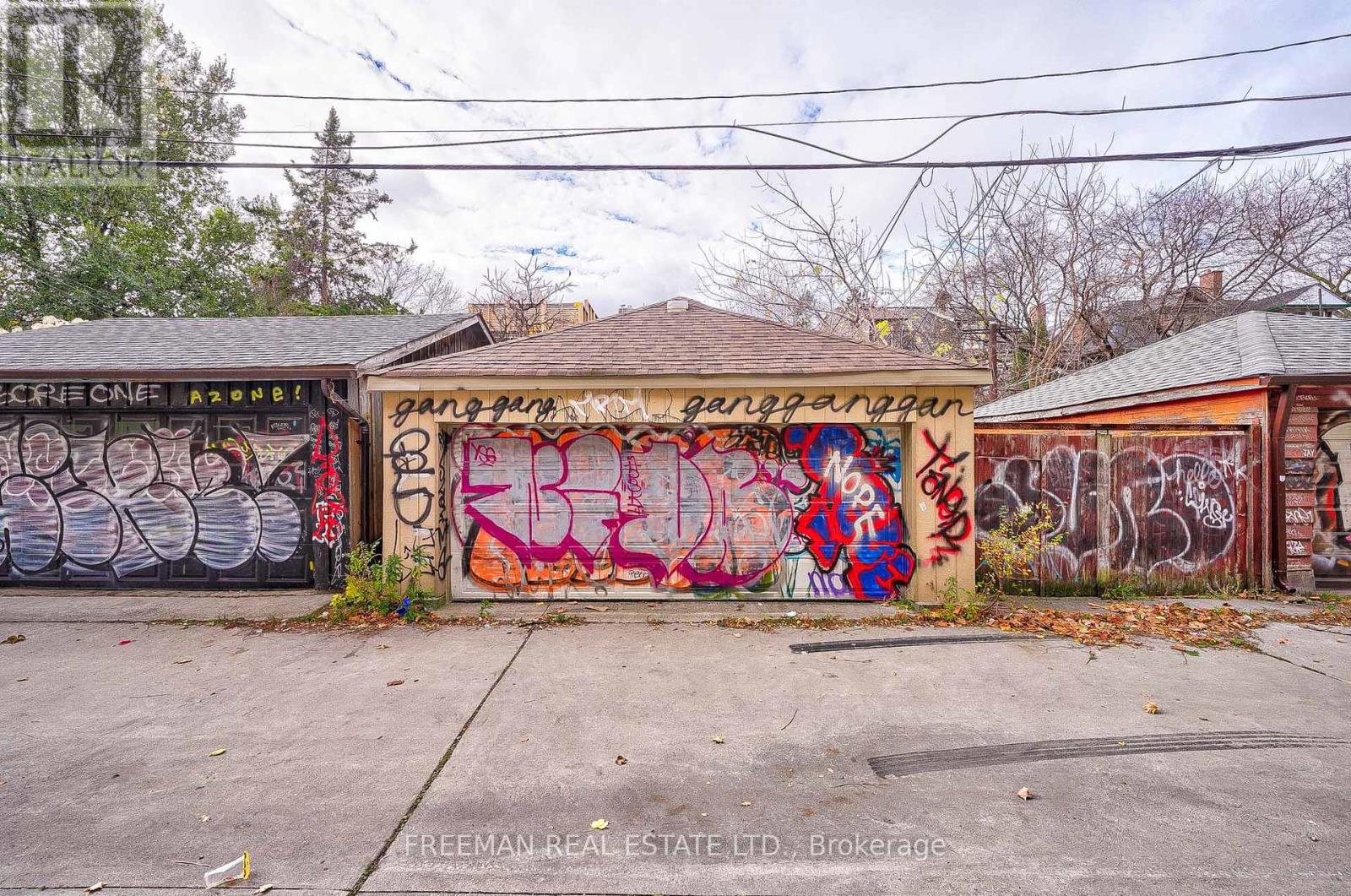- Home
- Services
- Homes For Sale Property Listings
- Neighbourhood
- Reviews
- Downloads
- Blog
- Contact
- Trusted Partners
557 Markham Street Toronto, Ontario M6G 2L6
7 Bedroom
6 Bathroom
Hot Water Radiator Heat
$2,999,000
Turnkey investment in the heart of Little Italy! This grand semi-detached home at Bloor & Bathurst offers 6 self-contained rental units (5 occupied) a perfect portfolio addition. The property features 5 one-bedroom units and a spacious 2-level, 2-bedroom suite, and many updates throughout the property. Solid & sympatico tenants provide peace of mind to this investment opportunity. Unbeatable location: steps to Bloor St, Bathurst Subway, U of T, and directly across from the redeveloped and new Mirvish Village. Enjoy nearby shopping, parks, cafes, and dining. Five units enjoy outdoor spaces, two include in-unit laundry, and there's a 2-car garage with laneway access plus a laneway suite study offering exciting development potential. Monthly revenue is approx. $10,320/mo, and once fully occupied projected monthly revenue of $12,580/mo is expected once the recently renovated unit is leased. Investment opportunity not to be missed. **** EXTRAS **** Strength in numbers: 555 & 565 Markham St. are also for sale (MLS). Maximize your economies of scale, or dream bigger and assemble 3 flagship properties in enviable location. Located on a Low-Traffic, Tree-lined, One-way Street. (id:58671)
Property Details
| MLS® Number | C10454156 |
| Property Type | Multi-family |
| Community Name | Palmerston-Little Italy |
| AmenitiesNearBy | Place Of Worship, Public Transit, Schools |
| EquipmentType | Water Heater - Tankless |
| Features | Lane |
| ParkingSpaceTotal | 2 |
| RentalEquipmentType | Water Heater - Tankless |
| Structure | Deck, Porch |
Building
| BathroomTotal | 6 |
| BedroomsAboveGround | 5 |
| BedroomsBelowGround | 2 |
| BedroomsTotal | 7 |
| Appliances | Water Heater - Tankless, Dryer, Refrigerator, Stove, Washer |
| BasementDevelopment | Finished |
| BasementFeatures | Apartment In Basement, Walk Out |
| BasementType | N/a (finished) |
| ExteriorFinish | Brick |
| FlooringType | Hardwood, Laminate, Tile |
| FoundationType | Unknown |
| HeatingFuel | Natural Gas |
| HeatingType | Hot Water Radiator Heat |
| StoriesTotal | 3 |
| Type | Other |
| UtilityWater | Municipal Water |
Parking
| Detached Garage |
Land
| Acreage | No |
| FenceType | Fenced Yard |
| LandAmenities | Place Of Worship, Public Transit, Schools |
| Sewer | Sanitary Sewer |
| SizeDepth | 125 Ft |
| SizeFrontage | 22 Ft |
| SizeIrregular | 22 X 125 Ft |
| SizeTotalText | 22 X 125 Ft |
Rooms
| Level | Type | Length | Width | Dimensions |
|---|---|---|---|---|
| Second Level | Bedroom | 2.44 m | 3.56 m | 2.44 m x 3.56 m |
| Second Level | Living Room | 4.37 m | 3.99 m | 4.37 m x 3.99 m |
| Second Level | Bedroom | 4.83 m | 4.22 m | 4.83 m x 4.22 m |
| Second Level | Kitchen | 2.9 m | 2.34 m | 2.9 m x 2.34 m |
| Second Level | Living Room | 2.44 m | 3.05 m | 2.44 m x 3.05 m |
| Third Level | Living Room | 3.35 m | 4.06 m | 3.35 m x 4.06 m |
| Main Level | Living Room | 4.57 m | 4.01 m | 4.57 m x 4.01 m |
| Main Level | Bedroom | 4.11 m | 5.21 m | 4.11 m x 5.21 m |
| Main Level | Kitchen | 2.13 m | 2.49 m | 2.13 m x 2.49 m |
| Main Level | Living Room | 5.44 m | 3.05 m | 5.44 m x 3.05 m |
| Main Level | Bedroom | 4.98 m | 3.4 m | 4.98 m x 3.4 m |
| Main Level | Kitchen | 3.71 m | 2.13 m | 3.71 m x 2.13 m |
Interested?
Contact us for more information






























