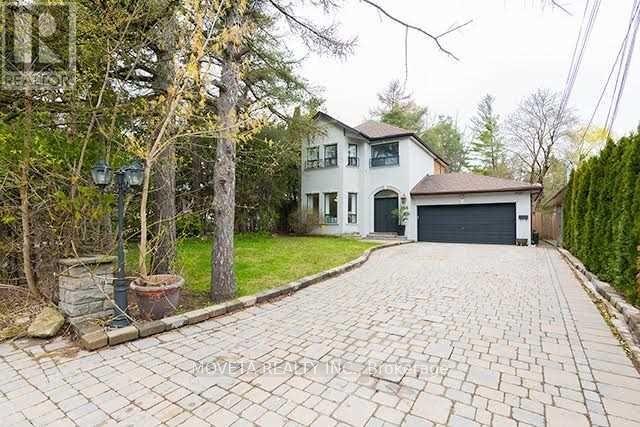- Home
- Services
- Homes For Sale Property Listings
- Neighbourhood
- Reviews
- Downloads
- Blog
- Contact
- Trusted Partners
56 Proctor Avenue Markham, Ontario L3T 1M5
5 Bedroom
4 Bathroom
Central Air Conditioning
Forced Air
Landscaped
$2,489,000
This classic beauty sits on an impressive 52 X 200Ft lot in the coveted Grandview neighbourhood Of Thornhill, surrounded By multi- million dollar estates. The house boasts 5 large bedrooms and 4 baths, grand formal living room, two updated kitchens and a separate entrance to a spacious finished basement complete with lovely stone feature wall, perfect for the in-laws or possible short term rental? Very large primary bedroom with 4 piece ensuite and separate office area. The HUGE backyard oasis is the ideal place to sit back and enjoy those long summer evenings. Plenty of room to add a pool or add to the existing home. Large two car garage and plenty of parking. Excellent school district and just on the doorstep to the City. Welcome home!! **** EXTRAS **** Huge Lower Level contains 1 Kitchen, 4 Piece bath, Large Den and Huge Bedroom complete with a separate entrance. Excellent Income potential. (id:58671)
Property Details
| MLS® Number | N10412586 |
| Property Type | Single Family |
| Community Name | Grandview |
| AmenitiesNearBy | Place Of Worship, Schools, Park |
| EquipmentType | None |
| Features | Wooded Area, Flat Site, Paved Yard, Carpet Free |
| ParkingSpaceTotal | 5 |
| RentalEquipmentType | None |
Building
| BathroomTotal | 4 |
| BedroomsAboveGround | 4 |
| BedroomsBelowGround | 1 |
| BedroomsTotal | 5 |
| Appliances | Oven - Built-in, Water Heater, Cooktop, Dishwasher, Dryer, Oven, Refrigerator, Washer, Window Coverings |
| BasementDevelopment | Finished |
| BasementFeatures | Separate Entrance, Walk Out |
| BasementType | N/a (finished) |
| ConstructionStyleAttachment | Detached |
| CoolingType | Central Air Conditioning |
| ExteriorFinish | Brick, Stucco |
| FireProtection | Alarm System, Smoke Detectors |
| FlooringType | Hardwood, Laminate, Tile |
| FoundationType | Concrete |
| HeatingFuel | Natural Gas |
| HeatingType | Forced Air |
| StoriesTotal | 3 |
| Type | House |
| UtilityWater | Municipal Water |
Parking
| Garage |
Land
| Acreage | No |
| FenceType | Fenced Yard |
| LandAmenities | Place Of Worship, Schools, Park |
| LandscapeFeatures | Landscaped |
| Sewer | Sanitary Sewer |
| SizeDepth | 200 Ft |
| SizeFrontage | 52 Ft |
| SizeIrregular | 52 X 200 Ft |
| SizeTotalText | 52 X 200 Ft |
| ZoningDescription | Residential |
Rooms
| Level | Type | Length | Width | Dimensions |
|---|---|---|---|---|
| Second Level | Bedroom 2 | 3.25 m | 2.87 m | 3.25 m x 2.87 m |
| Second Level | Bedroom 3 | 4.32 m | 2.92 m | 4.32 m x 2.92 m |
| Second Level | Bedroom 4 | 3.35 m | 4.27 m | 3.35 m x 4.27 m |
| Third Level | Primary Bedroom | 8.23 m | 7.01 m | 8.23 m x 7.01 m |
| Basement | Bedroom 5 | 6.71 m | 5.79 m | 6.71 m x 5.79 m |
| Basement | Laundry Room | 2.75 m | 2.75 m | 2.75 m x 2.75 m |
| Lower Level | Kitchen | 3.23 m | 3.05 m | 3.23 m x 3.05 m |
| Lower Level | Living Room | 4.57 m | 6.4 m | 4.57 m x 6.4 m |
| Main Level | Family Room | 4.57 m | 4.57 m | 4.57 m x 4.57 m |
| Main Level | Dining Room | 4.57 m | 3.35 m | 4.57 m x 3.35 m |
| Main Level | Kitchen | 3.23 m | 3.96 m | 3.23 m x 3.96 m |
| Main Level | Foyer | 2.13 m | 6.71 m | 2.13 m x 6.71 m |
Utilities
| Cable | Available |
| Sewer | Installed |
https://www.realtor.ca/real-estate/27628241/56-proctor-avenue-markham-grandview-grandview
Interested?
Contact us for more information





















