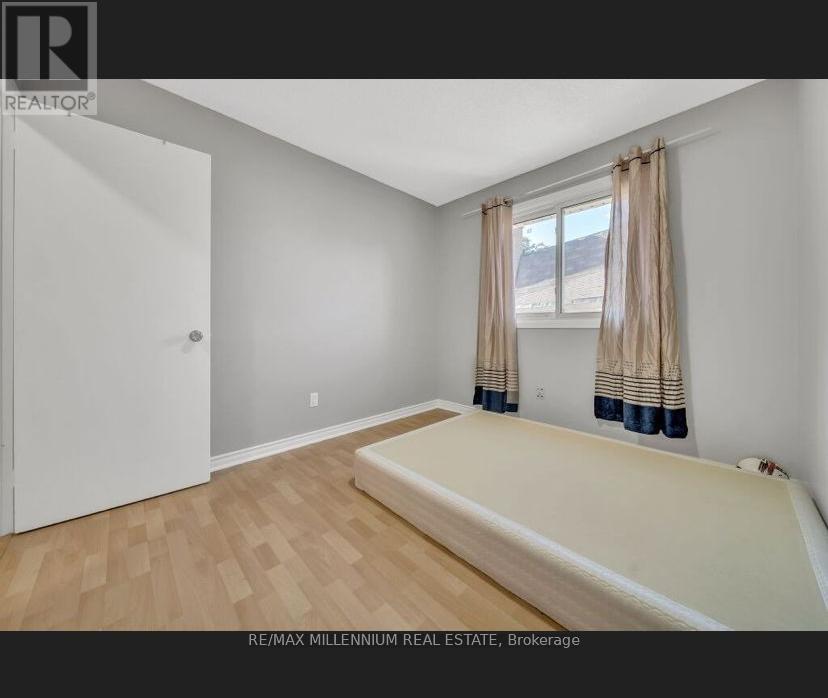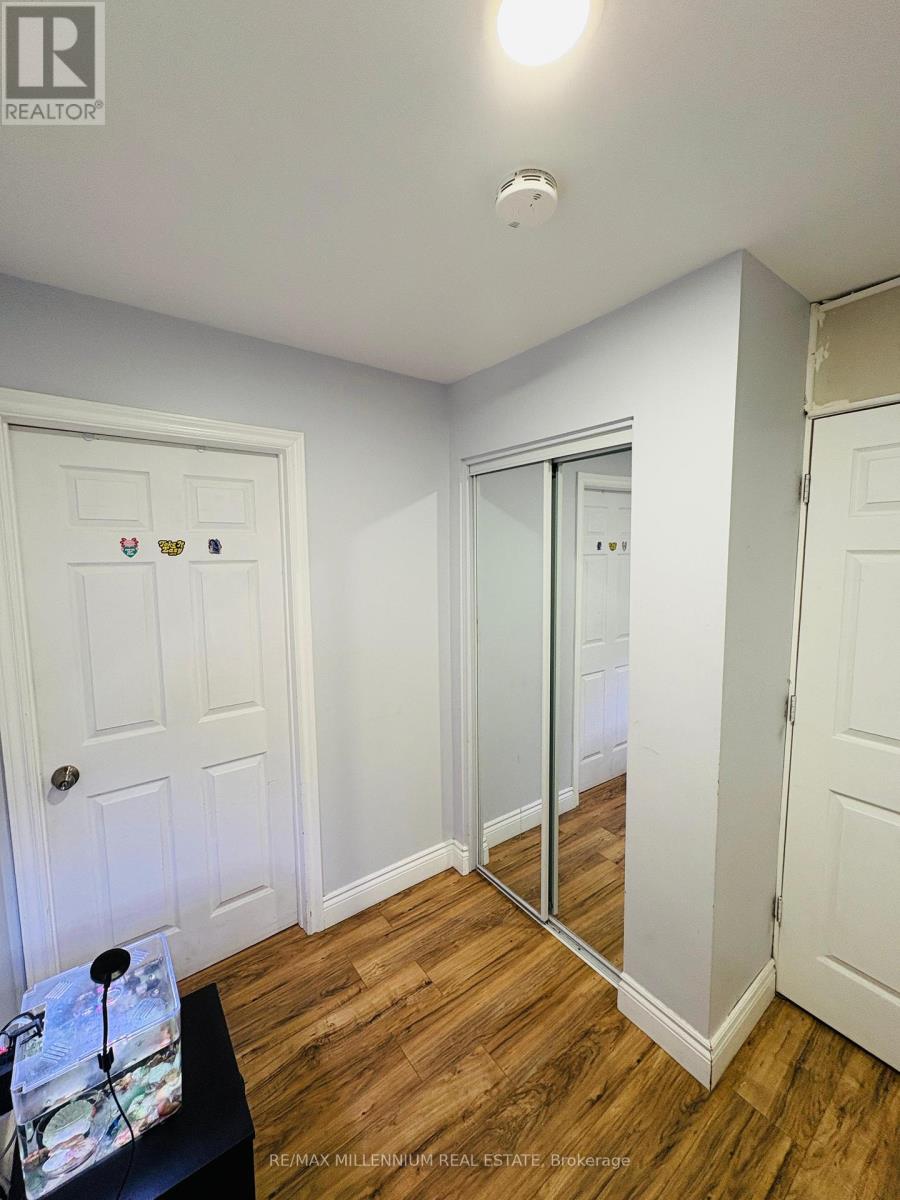- Home
- Services
- Homes For Sale Property Listings
- Neighbourhood
- Reviews
- Downloads
- Blog
- Contact
- Trusted Partners
56 Tumbleweed Crescent London, Ontario N6E 2N7
4 Bedroom
2 Bathroom
Central Air Conditioning
Forced Air
$649,900
This excellent investment opportunity is perfect for investors or first-time homebuyers! This detached home backs onto a green space with walking trails and features 3+1 bedrooms, an attached garage, and a separate in-law/granny suite with its own entrance, kitchen, bathroom, and family room. Potlights brighten all living spaces, adding a modern touch. The home currently generates$3,750 in monthly rental income, with flexible tenancy options. It also includes a hybrid heating system (heat pump and forced air furnace) and a brand-new basement kitchen. (id:58671)
Property Details
| MLS® Number | X11932733 |
| Property Type | Single Family |
| Community Name | South X |
| ParkingSpaceTotal | 5 |
Building
| BathroomTotal | 2 |
| BedroomsAboveGround | 3 |
| BedroomsBelowGround | 1 |
| BedroomsTotal | 4 |
| Appliances | Dryer, Refrigerator, Stove, Washer |
| BasementDevelopment | Finished |
| BasementFeatures | Separate Entrance |
| BasementType | N/a (finished) |
| ConstructionStyleAttachment | Detached |
| CoolingType | Central Air Conditioning |
| ExteriorFinish | Brick, Vinyl Siding |
| HeatingFuel | Natural Gas |
| HeatingType | Forced Air |
| StoriesTotal | 2 |
| Type | House |
| UtilityWater | Municipal Water |
Parking
| Attached Garage |
Land
| Acreage | No |
| Sewer | Sanitary Sewer |
| SizeDepth | 11026 Ft |
| SizeFrontage | 43 Ft ,1 In |
| SizeIrregular | 43.1 X 11026 Ft |
| SizeTotalText | 43.1 X 11026 Ft |
Rooms
| Level | Type | Length | Width | Dimensions |
|---|---|---|---|---|
| Lower Level | Bathroom | Measurements not available | ||
| Lower Level | Family Room | 16.99 m | 15.49 m | 16.99 m x 15.49 m |
| Lower Level | Bedroom | 13.48 m | 10.5 m | 13.48 m x 10.5 m |
| Lower Level | Kitchen | 10.5 m | 8.5 m | 10.5 m x 8.5 m |
| Main Level | Family Room | 18.01 m | 11.52 m | 18.01 m x 11.52 m |
| Main Level | Kitchen | 10.01 m | 10.01 m | 10.01 m x 10.01 m |
| Main Level | Dining Room | 10.5 m | 10.5 m | 10.5 m x 10.5 m |
| Main Level | Primary Bedroom | 13.75 m | 10.5 m | 13.75 m x 10.5 m |
| Main Level | Bedroom 2 | 10.99 m | 9.51 m | 10.99 m x 9.51 m |
| Main Level | Bedroom 3 | 10.01 m | 8.5 m | 10.01 m x 8.5 m |
| Main Level | Bathroom | Measurements not available |
https://www.realtor.ca/real-estate/27823407/56-tumbleweed-crescent-london-south-x
Interested?
Contact us for more information

























