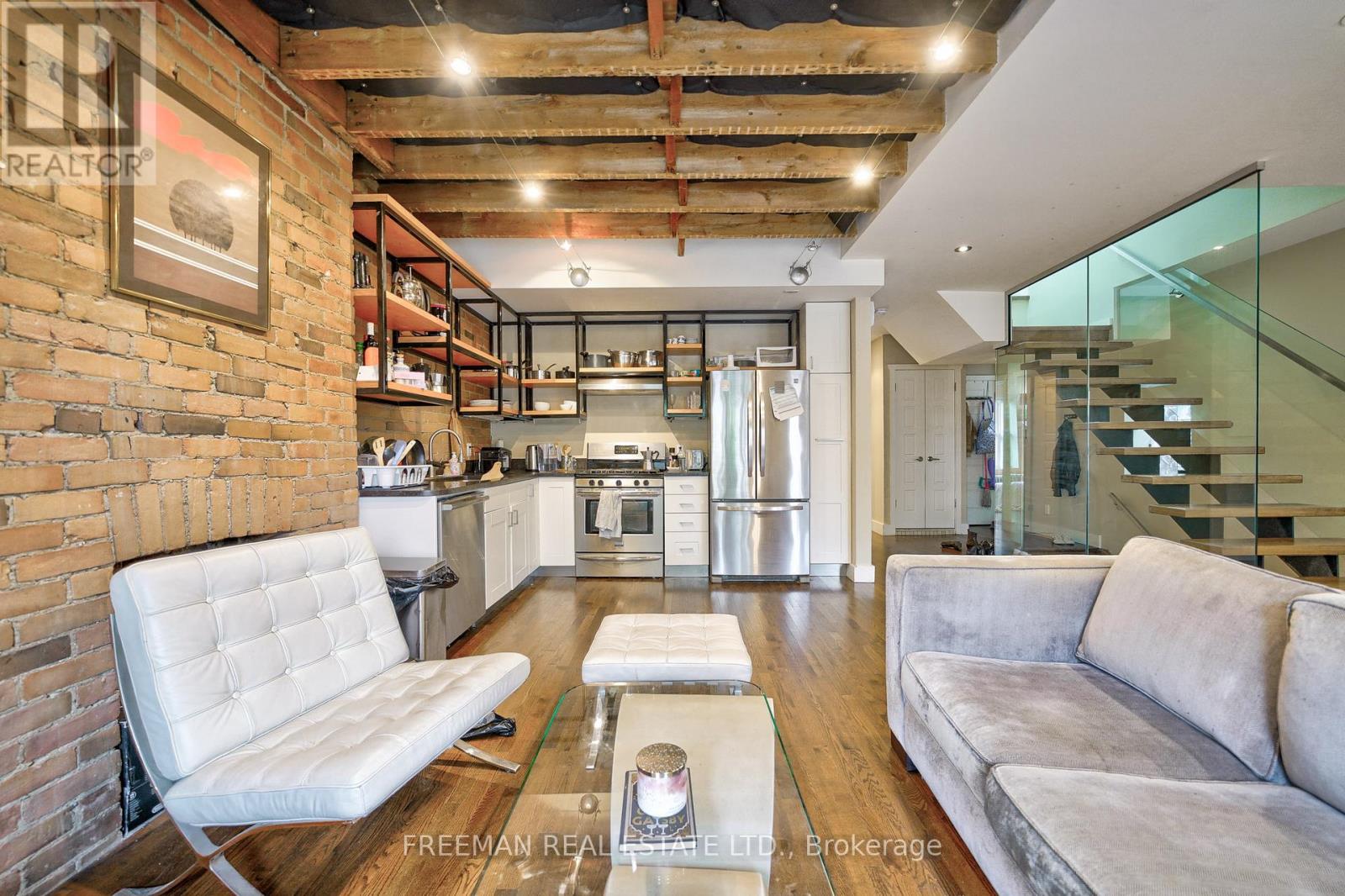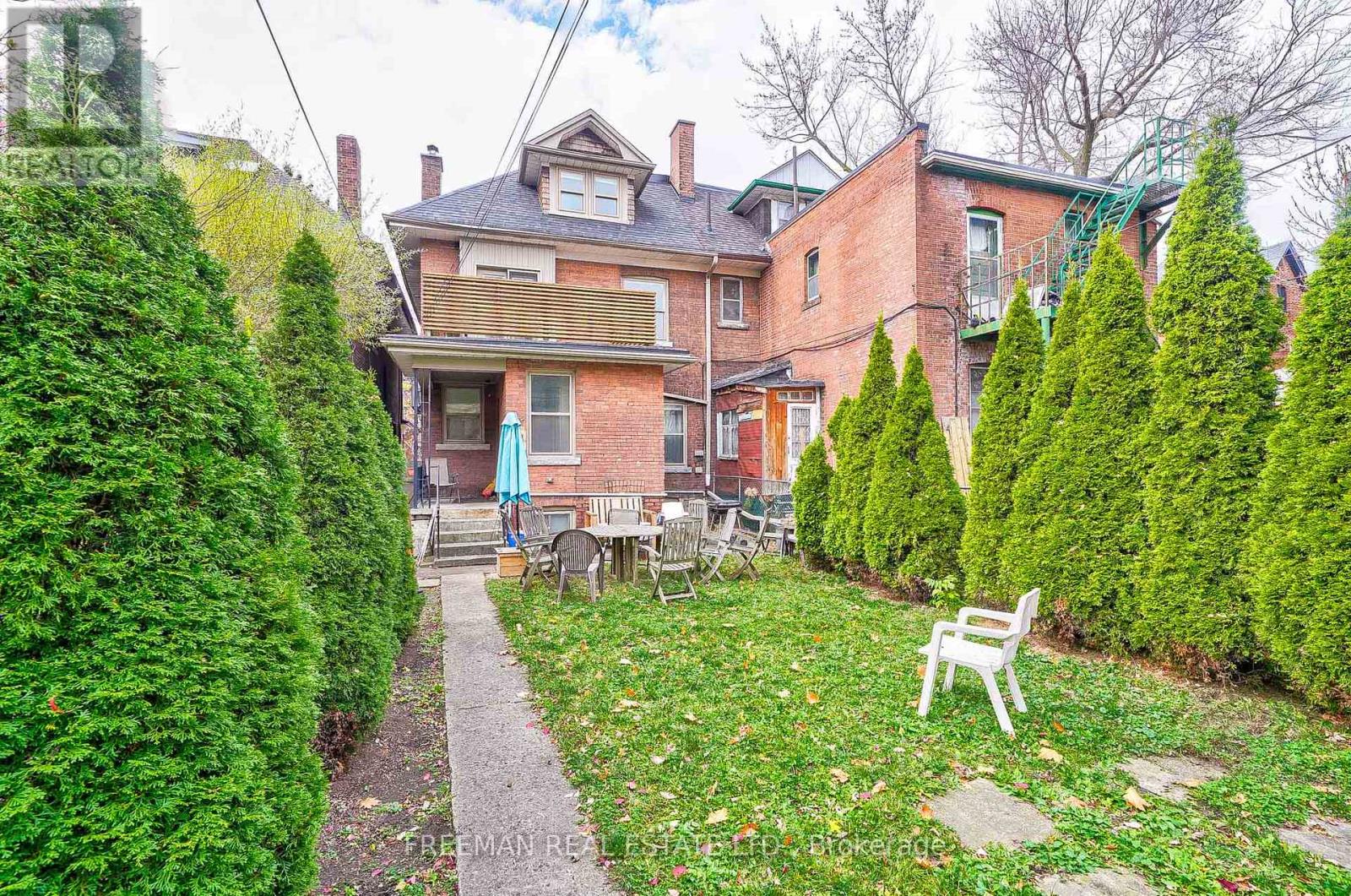8 Bedroom
4 Bathroom
Wall Unit
Hot Water Radiator Heat
$2,899,000
Discover ground zero of urban living as you have found a turnkey investment that will become the diamond in your portfolio. Located in Palmerston-Little Italy, a stones throw from the revitalized Mirvish Village nearing completion, enjoy a neighbourhood known for being vibrant, walkable & loaded with urban amenities. Life-enhancing convenience at the doorstep with subway, schools, parks, shops and eclectic dining options, embracing Bloor, Bathurst and Harbord, only steps away. Featuring 3 separate, fully renovated self-contained units, spread out in spacious home-sized layouts, enjoy the modern artful kitchens, tidy and renovated bathrooms and light-filled walkouts to private outdoor spaces. The 2nd/3rd floor suite (4 bdrms) has an inspiring Manhattan brick and beam style, tenant pleasing exposed brick features, enjoying sunlight from the west-facing windows & floating staircase. The main floor suite (2 bdrm) enjoys a comfortable spacious floorplan, and presents like a showroom, with its private walk-out to garden and garage. The basement suite (2 bdrm), with its lofty enhancements, features high ceilings, heated concrete flooring and modern accents that level-up the unit to a 10 out of 10. A private garden and large 2 car garage provide other opportunities to maximize income, or provide added convenience to tenants. **** EXTRAS **** Strength in numbers: 555 & 557 Markham St. are also for sale (MLS). Maximize your economies of scale, or dream bigger and assemble 3 flagship properties in enviable location. (id:58671)
Property Details
|
MLS® Number
|
C10433134 |
|
Property Type
|
Single Family |
|
Community Name
|
Palmerston-Little Italy |
|
AmenitiesNearBy
|
Hospital, Park, Place Of Worship, Public Transit, Schools |
|
Features
|
Lane |
|
ParkingSpaceTotal
|
2 |
Building
|
BathroomTotal
|
4 |
|
BedroomsAboveGround
|
6 |
|
BedroomsBelowGround
|
2 |
|
BedroomsTotal
|
8 |
|
Appliances
|
Dryer, Refrigerator, Stove, Washer |
|
BasementFeatures
|
Apartment In Basement, Separate Entrance |
|
BasementType
|
N/a |
|
ConstructionStyleAttachment
|
Semi-detached |
|
CoolingType
|
Wall Unit |
|
ExteriorFinish
|
Brick |
|
FlooringType
|
Hardwood |
|
FoundationType
|
Unknown |
|
HeatingFuel
|
Natural Gas |
|
HeatingType
|
Hot Water Radiator Heat |
|
StoriesTotal
|
3 |
|
Type
|
House |
|
UtilityWater
|
Municipal Water |
Parking
Land
|
Acreage
|
No |
|
LandAmenities
|
Hospital, Park, Place Of Worship, Public Transit, Schools |
|
Sewer
|
Sanitary Sewer |
|
SizeDepth
|
125 Ft |
|
SizeFrontage
|
25 Ft |
|
SizeIrregular
|
25 X 125 Ft |
|
SizeTotalText
|
25 X 125 Ft |
Rooms
| Level |
Type |
Length |
Width |
Dimensions |
|
Second Level |
Living Room |
3.89 m |
3.05 m |
3.89 m x 3.05 m |
|
Second Level |
Kitchen |
5.03 m |
2.59 m |
5.03 m x 2.59 m |
|
Second Level |
Bedroom |
3.35 m |
4.29 m |
3.35 m x 4.29 m |
|
Second Level |
Bedroom |
3 m |
3.73 m |
3 m x 3.73 m |
|
Third Level |
Bedroom |
4.62 m |
5.13 m |
4.62 m x 5.13 m |
|
Third Level |
Bedroom |
4.57 m |
4.78 m |
4.57 m x 4.78 m |
|
Basement |
Kitchen |
3.35 m |
2.34 m |
3.35 m x 2.34 m |
|
Main Level |
Living Room |
5.21 m |
3.76 m |
5.21 m x 3.76 m |
|
Main Level |
Kitchen |
5.21 m |
2.51 m |
5.21 m x 2.51 m |
|
Main Level |
Bedroom |
3.4 m |
4.22 m |
3.4 m x 4.22 m |
|
Main Level |
Bedroom |
2.95 m |
3.4 m |
2.95 m x 3.4 m |
|
Main Level |
Mud Room |
1.32 m |
2.67 m |
1.32 m x 2.67 m |
https://www.realtor.ca/real-estate/27670631/565-markham-street-toronto-palmerston-little-italy-palmerston-little-italy






































