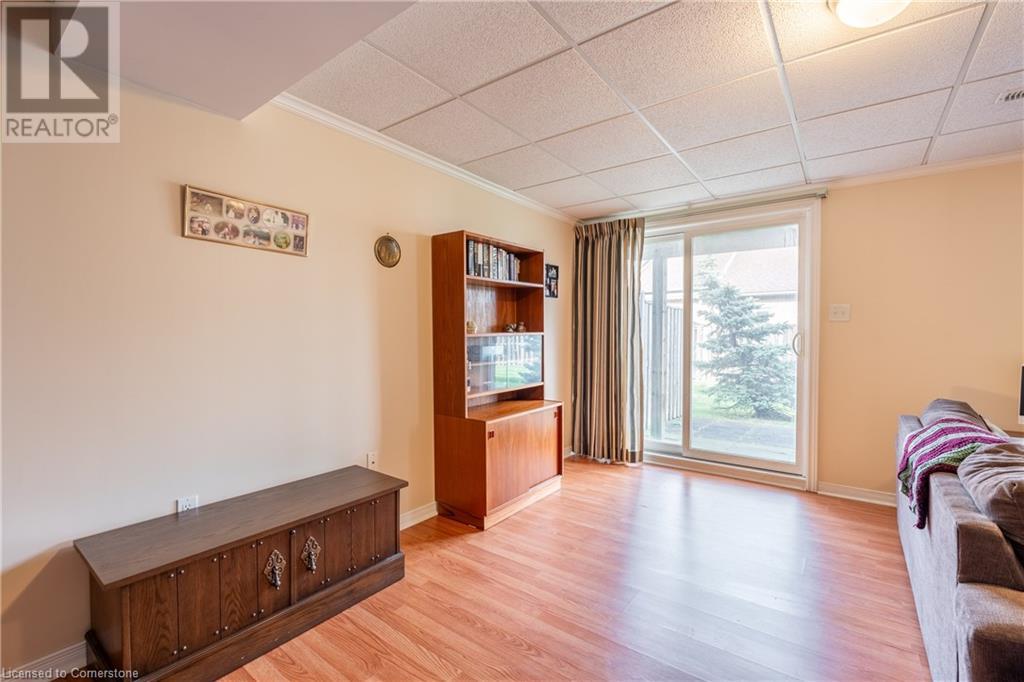- Home
- Services
- Homes For Sale Property Listings
- Neighbourhood
- Reviews
- Downloads
- Blog
- Contact
- Trusted Partners
566 Southridge Drive Unit# 32 Hamilton, Ontario L9C 7W5
3 Bedroom
3 Bathroom
1301 sqft
Bungalow
Central Air Conditioning
Forced Air
$719,900Maintenance, Insurance, Landscaping, Parking
$360.01 Monthly
Maintenance, Insurance, Landscaping, Parking
$360.01 MonthlyWelcome to this charming Bungalow Townhome located in a highly sought-after area, surrounded by parks, recreation centre’s, and convenient transportation options minutes to the Lincoln Alexander Parkway and Highway 403. This inviting home offers easy access to shopping amenities making it perfect for your lifestyle. Upon entering, you’ll be greeted by a spacious open concept main floor, featuring a bright living room adorned with a cozy gas fireplace-ideal for relaxing evenings. The main floor boasts a generously sized master bedroom complete with a 4-piece ensuite bathroom and walk-in closet. An additional bedroom on this level can easily serve as a home office or guest bedroom. Enjoy the convenience of main floor laundry and an extra 3-piece bathroom for guests. Venture downstairs to find an identical layout in the basement, which features a spacious rec room perfect for entertaining. Additional highlights include a double car garage, a two car driveway, and visitor parking for your guests. The shingles are approx. 5 years old. Enjoy warm evenings on the balcony or gather with friends in the quiet condo complex, which also features low condo fees. This beautiful home is a rare find-don’t miss out on making it your new home! (id:58671)
Property Details
| MLS® Number | 40671745 |
| Property Type | Single Family |
| AmenitiesNearBy | Hospital, Park, Place Of Worship, Schools |
| CommunityFeatures | Community Centre |
| EquipmentType | Water Heater |
| Features | Balcony, Automatic Garage Door Opener |
| ParkingSpaceTotal | 4 |
| RentalEquipmentType | Water Heater |
Building
| BathroomTotal | 3 |
| BedroomsAboveGround | 2 |
| BedroomsBelowGround | 1 |
| BedroomsTotal | 3 |
| Appliances | Dishwasher, Dryer, Refrigerator, Stove, Washer, Microwave Built-in, Garage Door Opener |
| ArchitecturalStyle | Bungalow |
| BasementDevelopment | Finished |
| BasementType | Full (finished) |
| ConstructionStyleAttachment | Attached |
| CoolingType | Central Air Conditioning |
| ExteriorFinish | Brick |
| FoundationType | Poured Concrete |
| HeatingType | Forced Air |
| StoriesTotal | 1 |
| SizeInterior | 1301 Sqft |
| Type | Row / Townhouse |
| UtilityWater | Municipal Water |
Parking
| Attached Garage |
Land
| AccessType | Road Access |
| Acreage | No |
| LandAmenities | Hospital, Park, Place Of Worship, Schools |
| Sewer | Municipal Sewage System |
| SizeTotalText | Unknown |
| ZoningDescription | Rt-20/s-1363c |
Rooms
| Level | Type | Length | Width | Dimensions |
|---|---|---|---|---|
| Basement | 4pc Bathroom | Measurements not available | ||
| Basement | Storage | Measurements not available | ||
| Basement | Bedroom | 15'3'' x 10'11'' | ||
| Basement | Recreation Room | 15'2'' x 19'0'' | ||
| Main Level | Laundry Room | Measurements not available | ||
| Main Level | 3pc Bathroom | Measurements not available | ||
| Main Level | Bedroom | 11'9'' x 8'3'' | ||
| Main Level | Living Room | 15'5'' x 18'9'' | ||
| Main Level | Eat In Kitchen | 19'11'' x 14'4'' | ||
| Main Level | 4pc Bathroom | Measurements not available | ||
| Main Level | Primary Bedroom | 15'4'' x 15'5'' | ||
| Main Level | Foyer | Measurements not available |
https://www.realtor.ca/real-estate/27604661/566-southridge-drive-unit-32-hamilton
Interested?
Contact us for more information









































