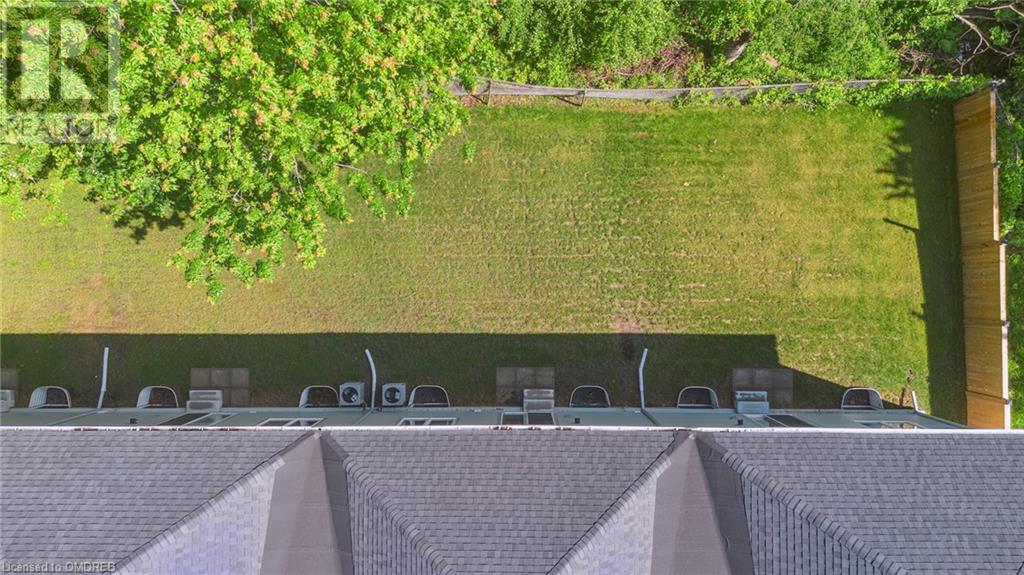- Home
- Services
- Homes For Sale Property Listings
- Neighbourhood
- Reviews
- Downloads
- Blog
- Contact
- Trusted Partners
5691 Churchs Lane Niagara Falls, Ontario L2J 1Y8
4 Bedroom
3 Bathroom
2419 sqft
2 Level
Central Air Conditioning
Forced Air
$845,000
Welcome home! Only 2 units left! This brand new, 2,400 sq ft townhouse is the epitome of modern living, combining stylish design with functional spaces. Step into the inviting main floor, where you’ll find a dedicated office space ideal for remote work or study. The open-concept layout seamlessly connects the custom kitchen, with modern finishes, to the dining and great room areas. This expansive space is perfect for entertaining or enjoying cozy family nights. From here, walk out to your private backyard. Lush greenery because it backs onto a park! Practicality meets convenience with a mudroom located off the garage, offering ample storage and keeping your home clutter-free. Upstairs discover 4 generously sized bedrooms, each designed with comfort in mind. The primary retreat boasts a huge walk-in closet and a spa-like ensuite. The 2nd floor laundry with linen closet is super handy. An unspoiled basement, with its large lookout windows, offers lots of light and many possibilities for customization. Whether you envision a home gym, a playroom, or an additional living area, this space is a blank canvas with high ceilings, awaiting your personal touch. Bathroom is already roughed in. Rest easy knowing your new home comes with the peace of mind provided by a Tarion warranty. Beautiful hardwood throughout Ð carpet free! Wood staircase. All kitchen appliances included. Designer chosen finishes. 9’ ceilings on the mn flr and 8’ on the second. This square footage located on an easy to maintain lot is the best of both worlds for the busy buyer who doesnÕt want to spend a lot of time taking care of a big property, but wants the comforts of a large house. Easy access to the highway, US border, outlet shopping mall, Niagara Falls of course, and surrounded by wine country-makes this an ideal location. Taxes not yet assessed. (id:58671)
Property Details
| MLS® Number | 40643937 |
| Property Type | Single Family |
| AmenitiesNearBy | Park, Playground, Schools, Shopping |
| CommunityFeatures | Quiet Area |
| EquipmentType | Water Heater |
| Features | Paved Driveway, Automatic Garage Door Opener |
| ParkingSpaceTotal | 2 |
| RentalEquipmentType | Water Heater |
Building
| BathroomTotal | 3 |
| BedroomsAboveGround | 4 |
| BedroomsTotal | 4 |
| ArchitecturalStyle | 2 Level |
| BasementDevelopment | Unfinished |
| BasementType | Full (unfinished) |
| ConstructedDate | 2024 |
| ConstructionStyleAttachment | Attached |
| CoolingType | Central Air Conditioning |
| ExteriorFinish | Aluminum Siding, Brick |
| FireProtection | Smoke Detectors |
| FoundationType | Poured Concrete |
| HalfBathTotal | 1 |
| HeatingFuel | Natural Gas |
| HeatingType | Forced Air |
| StoriesTotal | 2 |
| SizeInterior | 2419 Sqft |
| Type | Row / Townhouse |
| UtilityWater | Municipal Water |
Parking
| Attached Garage |
Land
| AccessType | Highway Access |
| Acreage | No |
| LandAmenities | Park, Playground, Schools, Shopping |
| Sewer | Municipal Sewage System |
| SizeDepth | 109 Ft |
| SizeFrontage | 27 Ft |
| SizeTotalText | Under 1/2 Acre |
| ZoningDescription | R1c, R3 |
Rooms
| Level | Type | Length | Width | Dimensions |
|---|---|---|---|---|
| Second Level | 5pc Bathroom | Measurements not available | ||
| Second Level | Bedroom | 15'9'' x 10'7'' | ||
| Second Level | Bedroom | 12'1'' x 14'3'' | ||
| Second Level | Bedroom | 12'1'' x 11'3'' | ||
| Second Level | Full Bathroom | Measurements not available | ||
| Second Level | Primary Bedroom | 14'11'' x 14'11'' | ||
| Main Level | 2pc Bathroom | Measurements not available | ||
| Main Level | Living Room | 20'2'' x 16'7'' | ||
| Main Level | Dining Room | 15'8'' x 9'0'' | ||
| Main Level | Kitchen | 15'0'' x 9'0'' | ||
| Main Level | Mud Room | 4'9'' x 10'9'' | ||
| Main Level | Office | 12'8'' x 8'4'' |
https://www.realtor.ca/real-estate/27387954/5691-churchs-lane-niagara-falls
Interested?
Contact us for more information







































