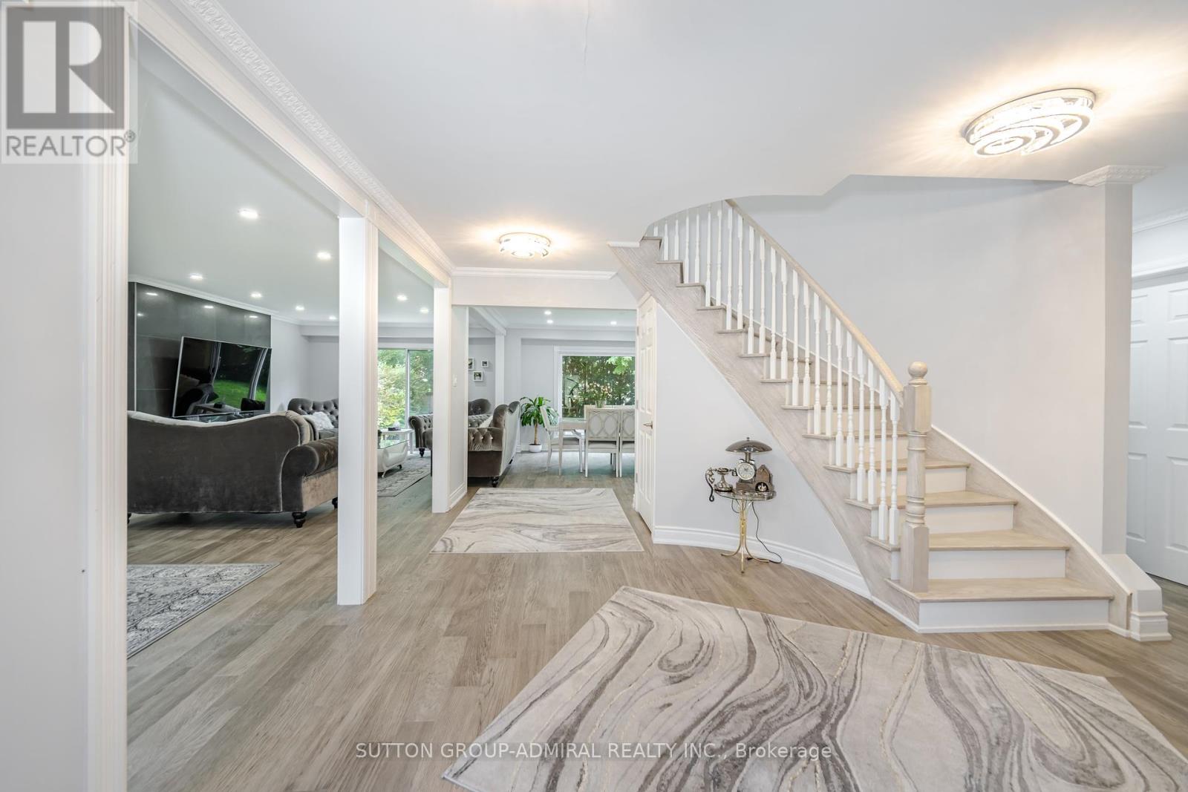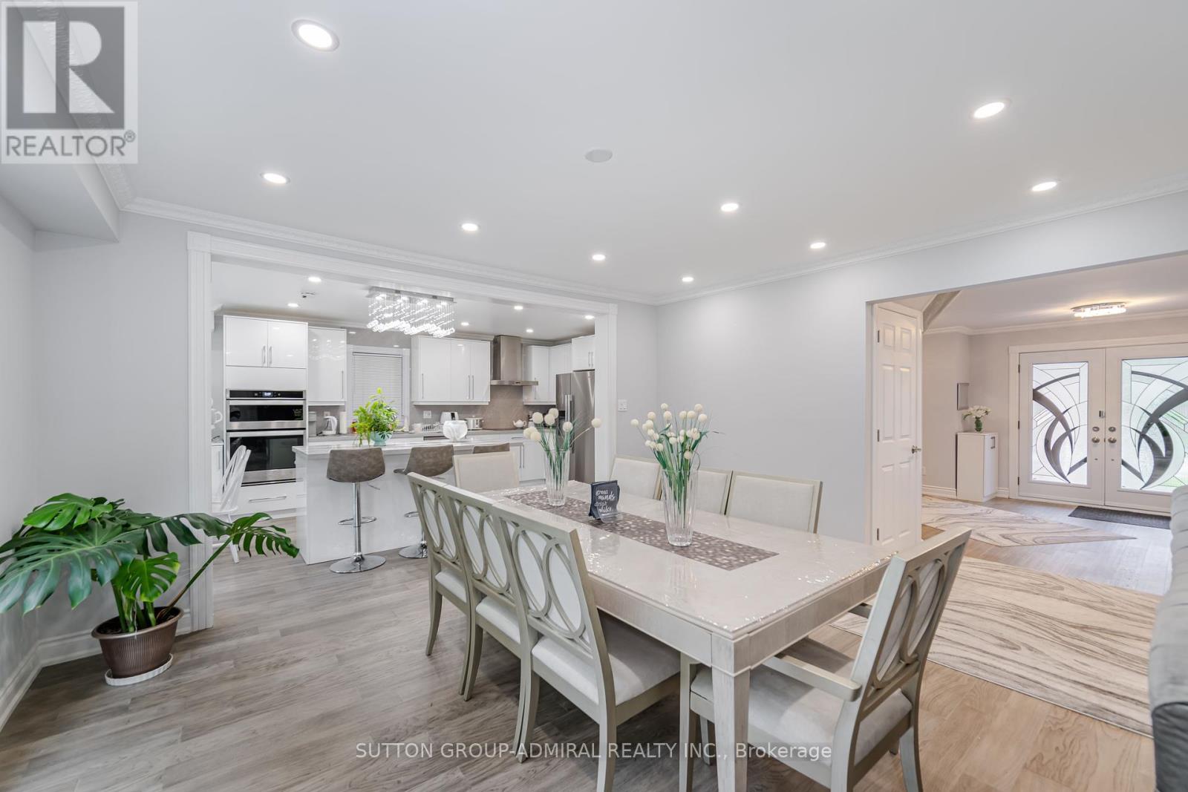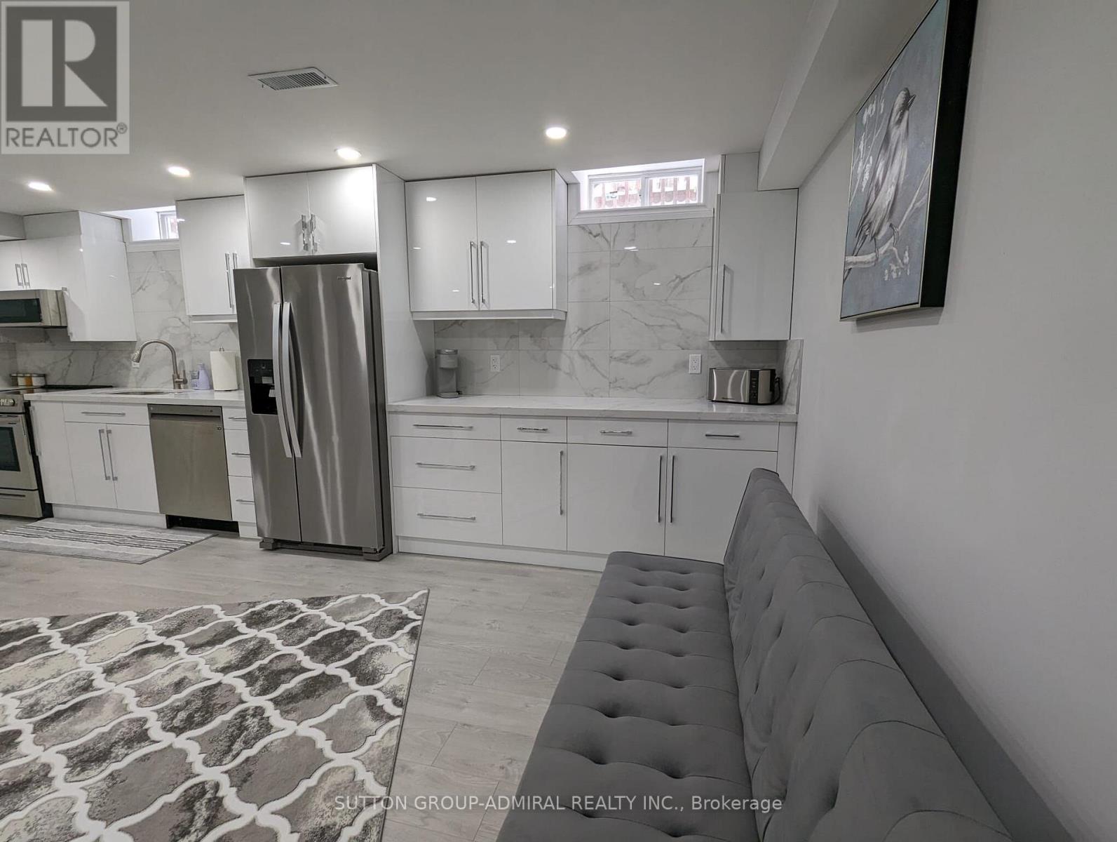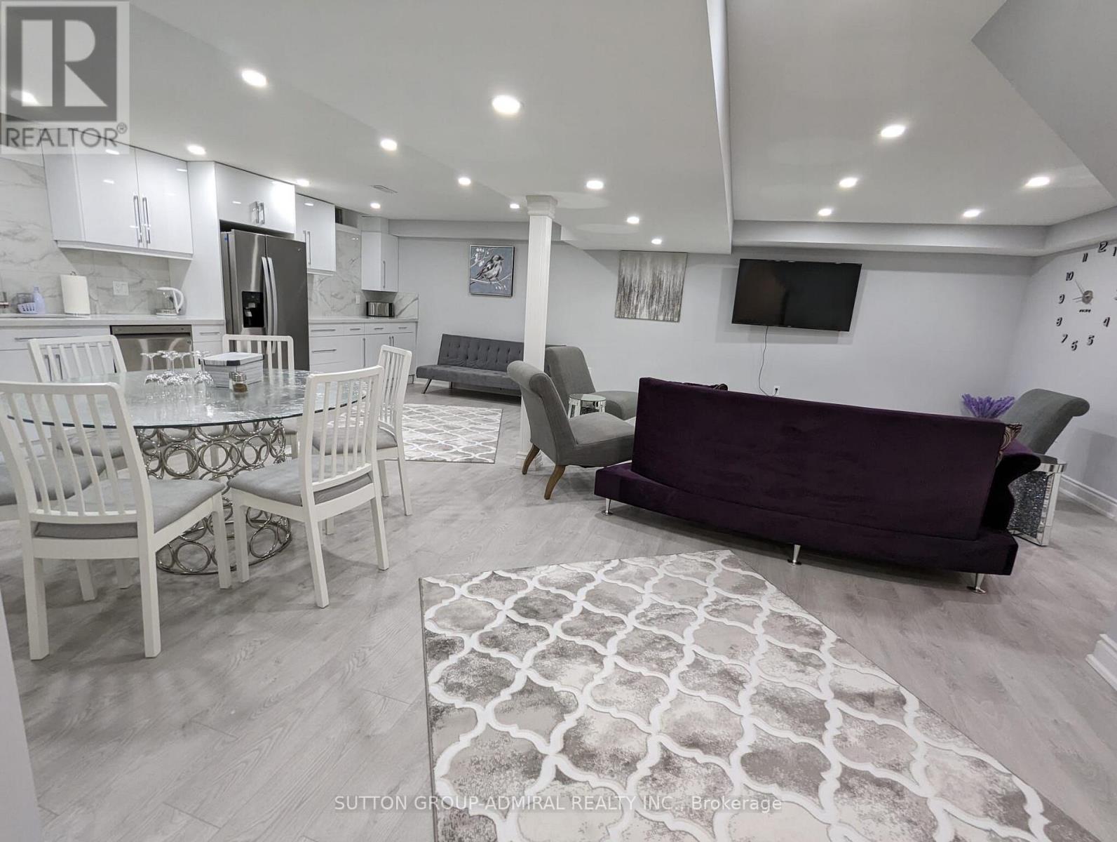6 Bedroom
4 Bathroom
Fireplace
Central Air Conditioning
Forced Air
$1,880,000
Rare Find Totally Renovated 4+2 Bedrooms On Super 49 X 147 Lot. Full Custom Renovation Has Been Completed Transforming This Prop Into A Spacious, Bright With A Basement Apartment & A Separate Walk Up Entrance & Inviting Home In Desirable Home Located In The High Demand Area Of Aurora Highlands Is A True Gem. Upstairs Features 4 Beds, A Beautiful Open Concept Floor Plan, Custom Kitchen, Picture Window In Dining Room, Luxurious Oversized Master & Spa Ensuite With Huge Frameless Stand Shower And Soaring Tube. Lower level Features A Large Eat-In Kitchen, 2 beds, Lovely Living Room, A True Turn Key Property With Potential Rental Income $6800 A Month. Minutes To Private Schools: SAC, St. Anne's, The Country Day School, Villanova College As Well As Public, Separate And French Immersion. Steps To Case Wood lot Walking Trails, Golf, Making This A Great Location. **** EXTRAS **** Almost New SS Appliances :2 French Dr Fridge, Cooktop,Upper & Lower B/I Oven,Range Hood Microwave,Stove,Washer,2 Dryer,Ac,Almost New Furnace ,New Sub Panel Separated For The B,All Elfs New Windows.Basement:Fridge,Stove,dishwasher,Washer&Dry (id:58671)
Property Details
|
MLS® Number
|
N9391467 |
|
Property Type
|
Single Family |
|
Community Name
|
Aurora Highlands |
|
AmenitiesNearBy
|
Park, Public Transit, Schools |
|
Features
|
Conservation/green Belt |
|
ParkingSpaceTotal
|
6 |
Building
|
BathroomTotal
|
4 |
|
BedroomsAboveGround
|
4 |
|
BedroomsBelowGround
|
2 |
|
BedroomsTotal
|
6 |
|
BasementDevelopment
|
Finished |
|
BasementFeatures
|
Separate Entrance |
|
BasementType
|
N/a (finished) |
|
ConstructionStyleAttachment
|
Detached |
|
CoolingType
|
Central Air Conditioning |
|
ExteriorFinish
|
Aluminum Siding, Brick |
|
FireplacePresent
|
Yes |
|
FlooringType
|
Laminate, Hardwood |
|
HalfBathTotal
|
1 |
|
HeatingFuel
|
Natural Gas |
|
HeatingType
|
Forced Air |
|
StoriesTotal
|
2 |
|
Type
|
House |
|
UtilityWater
|
Municipal Water |
Parking
Land
|
Acreage
|
No |
|
LandAmenities
|
Park, Public Transit, Schools |
|
Sewer
|
Sanitary Sewer |
|
SizeDepth
|
147 Ft ,7 In |
|
SizeFrontage
|
49 Ft ,3 In |
|
SizeIrregular
|
49.25 X 147.64 Ft |
|
SizeTotalText
|
49.25 X 147.64 Ft |
Rooms
| Level |
Type |
Length |
Width |
Dimensions |
|
Second Level |
Primary Bedroom |
4.2 m |
7.7 m |
4.2 m x 7.7 m |
|
Second Level |
Bedroom 2 |
3.3 m |
3.3 m |
3.3 m x 3.3 m |
|
Second Level |
Bedroom 3 |
3.75 m |
4.25 m |
3.75 m x 4.25 m |
|
Second Level |
Bedroom 4 |
3.75 m |
3.69 m |
3.75 m x 3.69 m |
|
Basement |
Living Room |
4.2 m |
4.2 m |
4.2 m x 4.2 m |
|
Basement |
Dining Room |
2.29 m |
3.04 m |
2.29 m x 3.04 m |
|
Basement |
Bedroom 5 |
3.3 m |
3.4 m |
3.3 m x 3.4 m |
|
Main Level |
Living Room |
3.6 m |
6.14 m |
3.6 m x 6.14 m |
|
Main Level |
Family Room |
3.6 m |
4.5 m |
3.6 m x 4.5 m |
|
Main Level |
Dining Room |
3.94 m |
4.5 m |
3.94 m x 4.5 m |
|
Main Level |
Kitchen |
3.38 m |
4.83 m |
3.38 m x 4.83 m |
|
Main Level |
Eating Area |
3.38 m |
1.66 m |
3.38 m x 1.66 m |
https://www.realtor.ca/real-estate/27528366/57-haskell-crescent-aurora-aurora-highlands-aurora-highlands










































