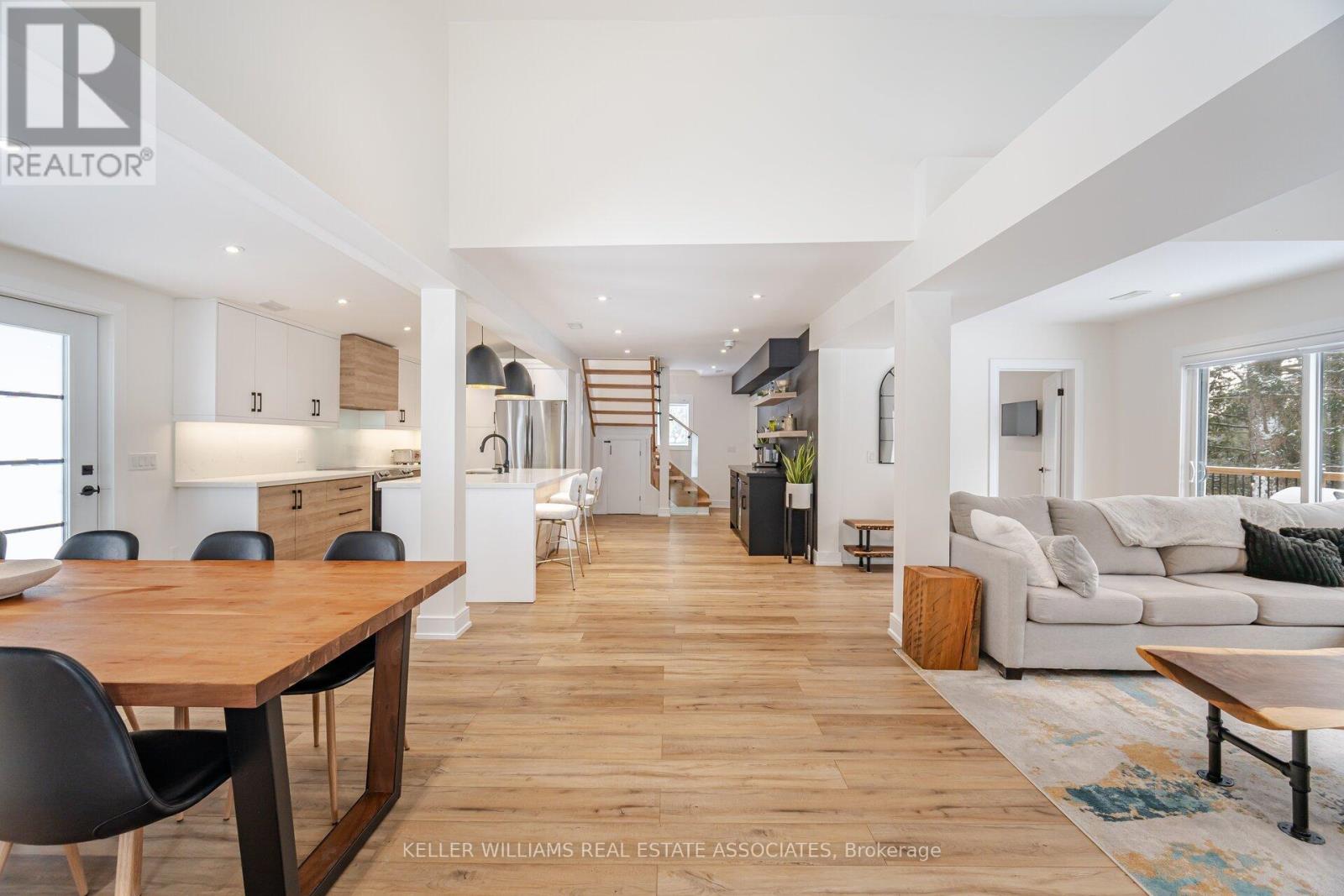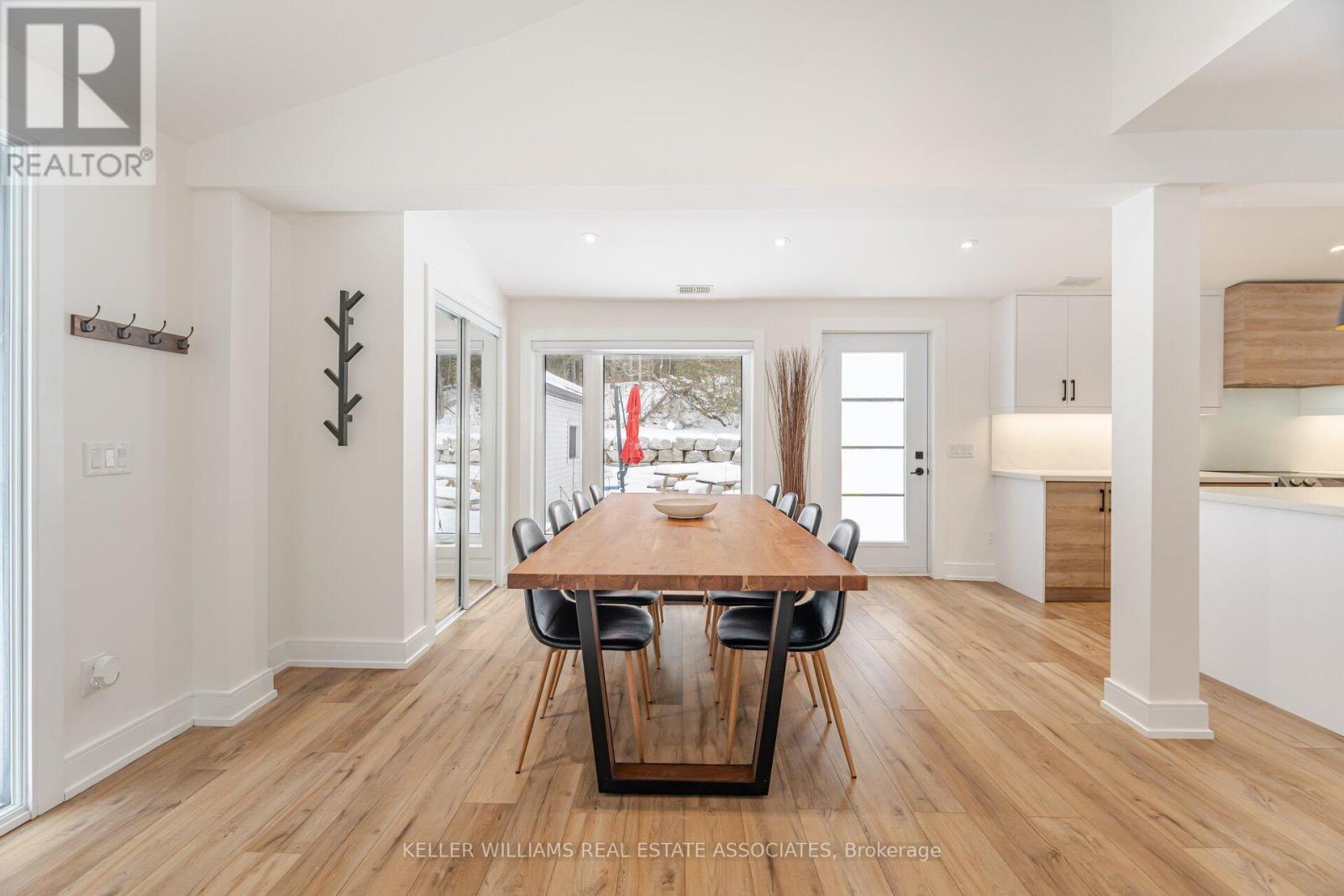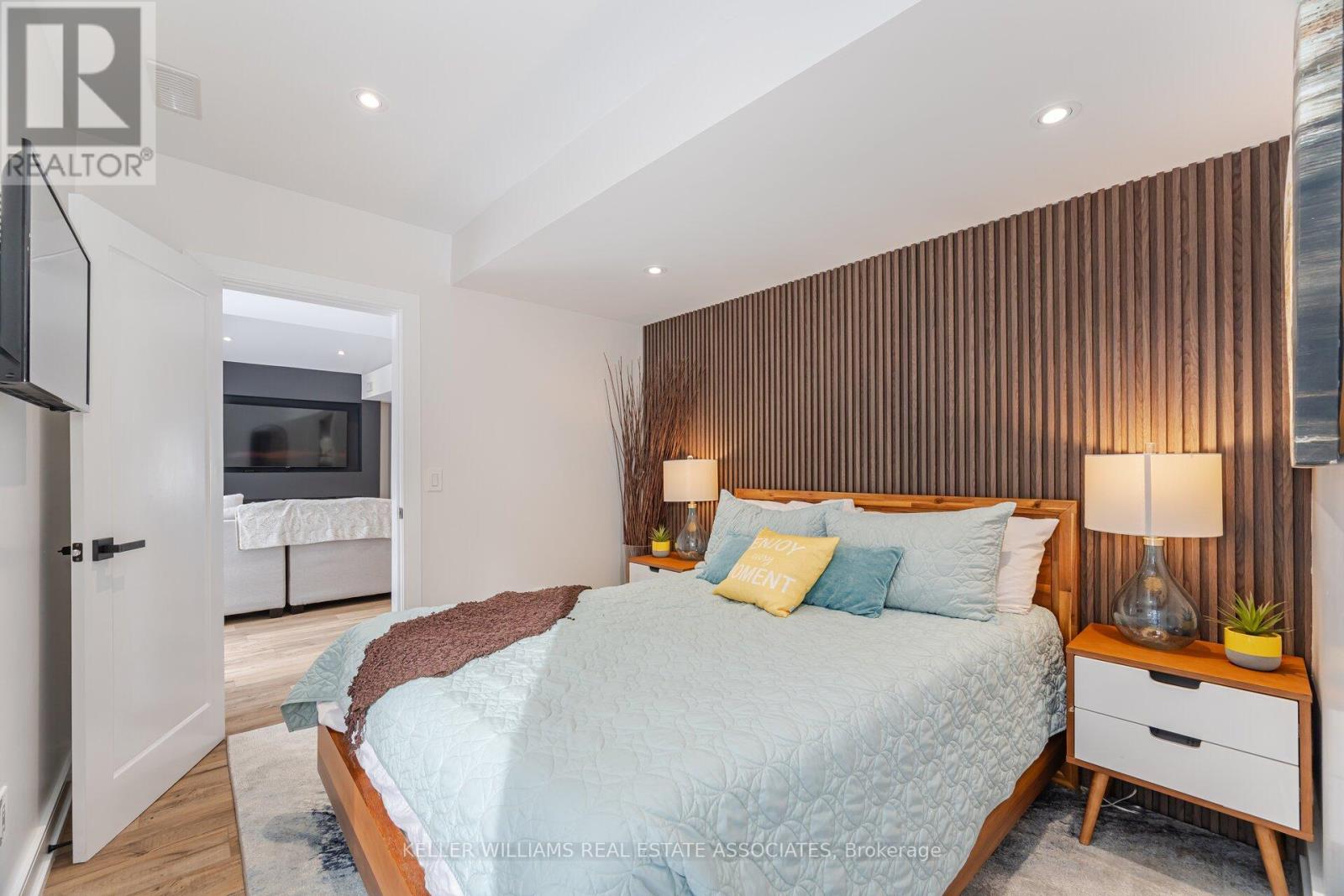- Home
- Services
- Homes For Sale Property Listings
- Neighbourhood
- Reviews
- Downloads
- Blog
- Contact
- Trusted Partners
57 King Street S Caledon, Ontario L7K 0E7
3 Bedroom
2 Bathroom
Fireplace
Central Air Conditioning
Forced Air
$1,428,000
Welcome to 57 King St S- a breathtaking property located on a private cul-de-sac nestled in the charming town of Belfountain, Caledon. Timeless elegance meets contemporary comfort on this luxurious property which offers the perfect harmony of private living as well as proximity to major roads, highways and amenities. Enjoy breathtaking nature views and unparalleled opulence at every turn. Every corner of this home has been tastefully designed and upgraded, with meticulous craftsmanship. The primary bedroom offers large windows, exceptional views, and a renowned Closets by Design closet for all your storage needs. Show stopper 6pcs bathroom featuring his/hers sinks, high quality finishes. Celebrate your love for cooking and entertaining in the beautiful gourmet 2 tone kitchen. Enjoy the abundance of natural light which flows seamlessly and endlessly throughout the home. Perfect for the discerning entertainer, this property offers year round entertaining with the help of a picturesque 50' deck, outdoor sauna, and a fire pit to sit and relax with family and friends. The large detached garage offers storage and additional parking to the already 12+ parking spaces available on the property. Walk to charming cafes and local boutiques, go hiking or cycling on endless trails, enjoy free access to Belfountain Conservation Parks, Ski at the private Caledon Ski Club, enjoy golfing at multiple nearby golf courses- this truly is one of the most desirable locations in the GTA! Be in the midst of The Forks of the Credit Provincial Park, be a part of The Caledon Trout Club. This exceptional residence must be experienced in person, book your private showing today! **** EXTRAS **** 3 System Water Filtration, StarLink Internet, Bonus Dog Room (id:58671)
Property Details
| MLS® Number | W11936545 |
| Property Type | Single Family |
| Community Name | Rural Caledon |
| AmenitiesNearBy | Park, Ski Area |
| Features | Cul-de-sac, Ravine |
| ParkingSpaceTotal | 12 |
| Structure | Shed |
Building
| BathroomTotal | 2 |
| BedroomsAboveGround | 3 |
| BedroomsTotal | 3 |
| Appliances | Dishwasher, Dryer, Hood Fan, Refrigerator, Stove, Washer, Window Coverings |
| BasementDevelopment | Unfinished |
| BasementType | N/a (unfinished) |
| ConstructionStyleAttachment | Detached |
| CoolingType | Central Air Conditioning |
| ExteriorFinish | Vinyl Siding |
| FireplacePresent | Yes |
| FoundationType | Unknown |
| HeatingFuel | Propane |
| HeatingType | Forced Air |
| StoriesTotal | 2 |
| Type | House |
Parking
| Detached Garage |
Land
| Acreage | No |
| LandAmenities | Park, Ski Area |
| Sewer | Septic System |
| SizeDepth | 150 Ft |
| SizeFrontage | 150 Ft |
| SizeIrregular | 150 X 150 Ft |
| SizeTotalText | 150 X 150 Ft |
Rooms
| Level | Type | Length | Width | Dimensions |
|---|---|---|---|---|
| Second Level | Primary Bedroom | 5.94 m | 2.59 m | 5.94 m x 2.59 m |
| Second Level | Bedroom 2 | 4.7 m | 4.62 m | 4.7 m x 4.62 m |
| Main Level | Kitchen | 5.3 m | 4.7 m | 5.3 m x 4.7 m |
| Main Level | Family Room | 6.07 m | 5.33 m | 6.07 m x 5.33 m |
| Main Level | Dining Room | 5.26 m | 3.91 m | 5.26 m x 3.91 m |
| Main Level | Bedroom 3 | 4.88 m | 2.84 m | 4.88 m x 2.84 m |
https://www.realtor.ca/real-estate/27832644/57-king-street-s-caledon-rural-caledon
Interested?
Contact us for more information







































