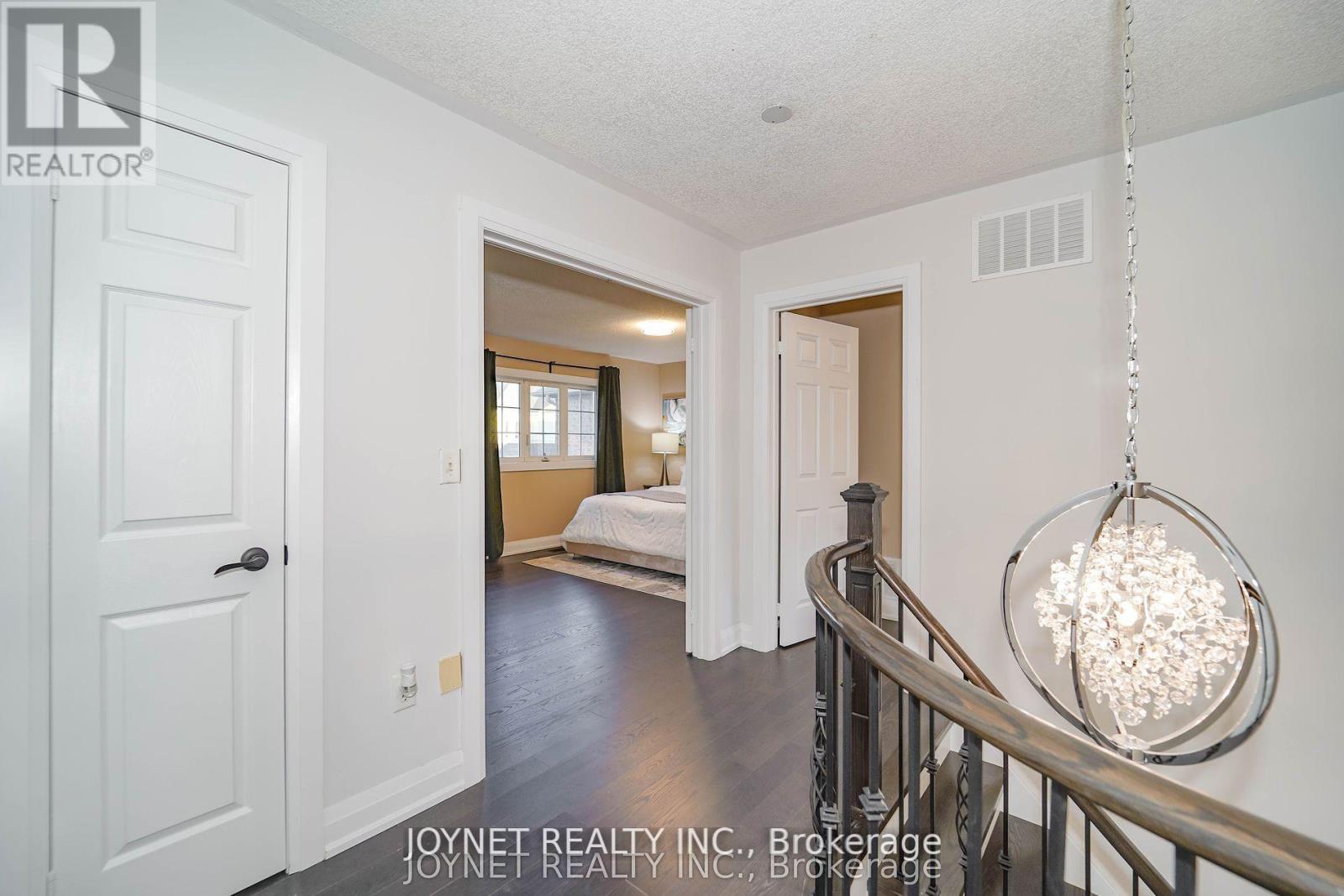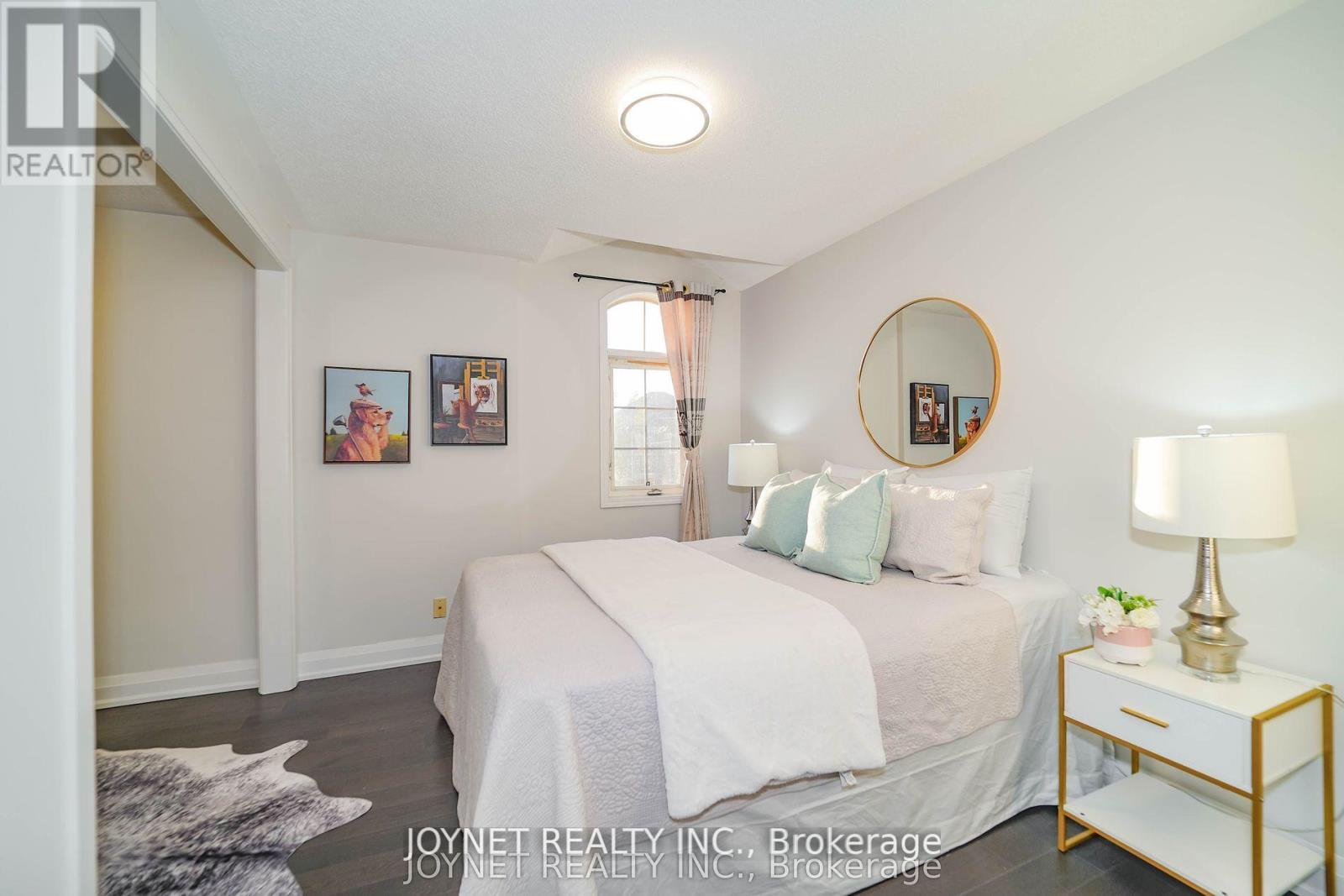- Home
- Services
- Homes For Sale Property Listings
- Neighbourhood
- Reviews
- Downloads
- Blog
- Contact
- Trusted Partners
57 Macadam Road Markham, Ontario L6E 2C2
4 Bedroom
4 Bathroom
Fireplace
Central Air Conditioning
Forced Air
$1,499,900
Prime Location! Detached home in the highly sought-after Wismer community, featuring a beautifully landscaped large backyard with a spacious deck and finished basement. Bright and open layout with 17' vaulted ceilings in the living area extending to the second floor. Hardwood flooring throughout. Interlocked front yard. Top-ranking schools nearby, including Wismer Public School and Bur Oak Secondary. Walking distance to parks, Home Depot, Shoppers, banks, restaurants, GO Station, and public transit. To make this house your dream home! A must see!!! (id:58671)
Property Details
| MLS® Number | N11918079 |
| Property Type | Single Family |
| Community Name | Wismer |
| ParkingSpaceTotal | 3 |
Building
| BathroomTotal | 4 |
| BedroomsAboveGround | 3 |
| BedroomsBelowGround | 1 |
| BedroomsTotal | 4 |
| Appliances | Dishwasher, Dryer, Garage Door Opener, Refrigerator, Stove, Washer, Window Coverings |
| BasementDevelopment | Finished |
| BasementType | N/a (finished) |
| ConstructionStyleAttachment | Detached |
| CoolingType | Central Air Conditioning |
| ExteriorFinish | Brick |
| FireplacePresent | Yes |
| FlooringType | Hardwood, Ceramic, Laminate |
| FoundationType | Concrete |
| HalfBathTotal | 1 |
| HeatingFuel | Natural Gas |
| HeatingType | Forced Air |
| StoriesTotal | 2 |
| Type | House |
| UtilityWater | Municipal Water |
Parking
| Attached Garage |
Land
| Acreage | No |
| Sewer | Sanitary Sewer |
| SizeDepth | 98 Ft ,6 In |
| SizeFrontage | 35 Ft ,1 In |
| SizeIrregular | 35.1 X 98.52 Ft |
| SizeTotalText | 35.1 X 98.52 Ft |
Rooms
| Level | Type | Length | Width | Dimensions |
|---|---|---|---|---|
| Second Level | Primary Bedroom | 5.74 m | 3.38 m | 5.74 m x 3.38 m |
| Second Level | Bedroom 2 | 3.86 m | 2.84 m | 3.86 m x 2.84 m |
| Second Level | Bedroom 3 | 3.87 m | 3.08 m | 3.87 m x 3.08 m |
| Basement | Bedroom | Measurements not available | ||
| Basement | Recreational, Games Room | Measurements not available | ||
| Ground Level | Living Room | 4.17 m | 3.5 m | 4.17 m x 3.5 m |
| Ground Level | Dining Room | 3.68 m | 3.5 m | 3.68 m x 3.5 m |
| Ground Level | Kitchen | 4.5 m | 3.16 m | 4.5 m x 3.16 m |
| Ground Level | Family Room | 3.8 m | 3.77 m | 3.8 m x 3.77 m |
https://www.realtor.ca/real-estate/27790254/57-macadam-road-markham-wismer-wismer
Interested?
Contact us for more information










































