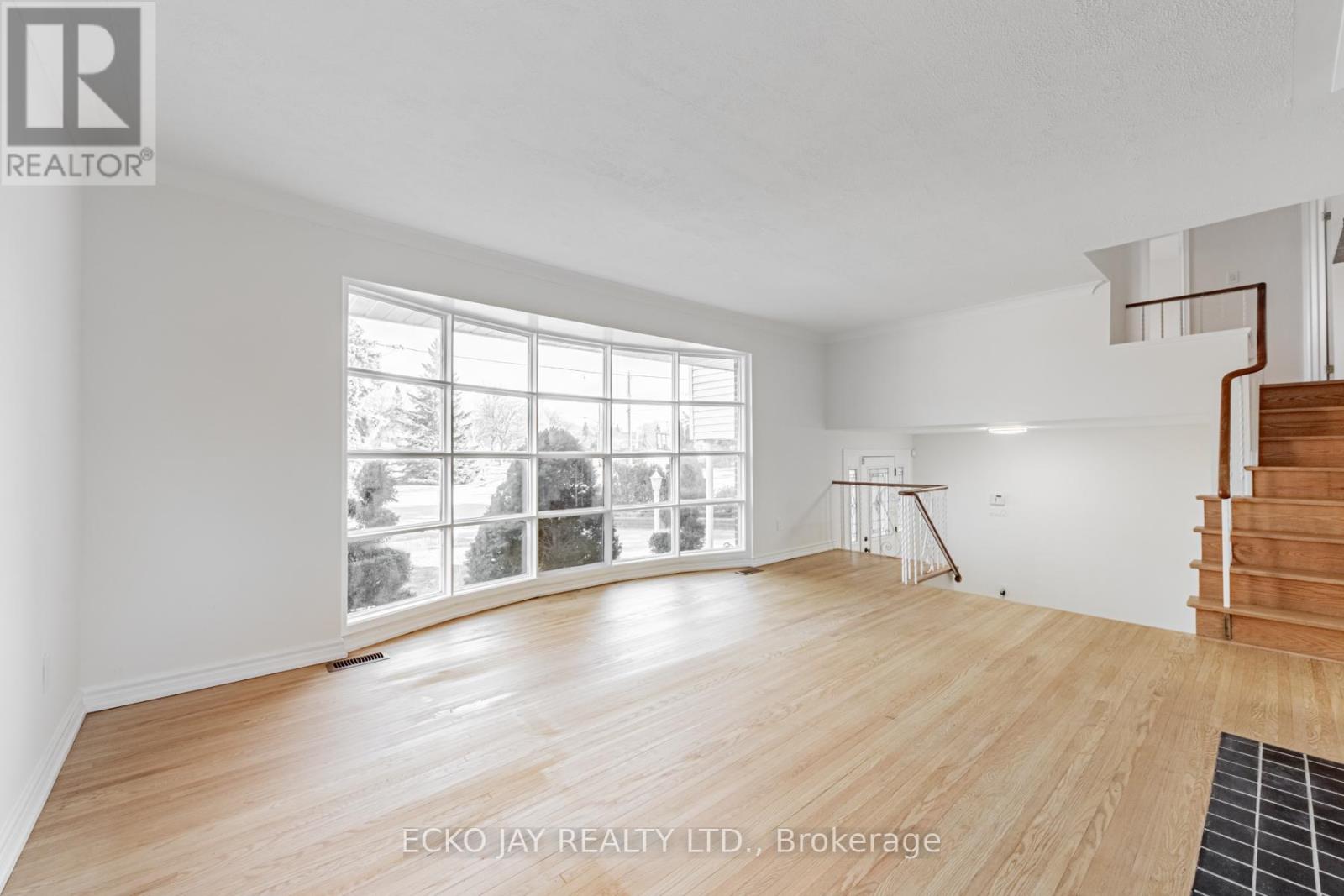- Home
- Services
- Homes For Sale Property Listings
- Neighbourhood
- Reviews
- Downloads
- Blog
- Contact
- Trusted Partners
57 Marthclare Avenue Toronto, Ontario M3A 1E1
4 Bedroom
3 Bathroom
Fireplace
Central Air Conditioning
Forced Air
$1,428,800
A well-loved and meticulously maintained four-bedroom family home featuring a spacious above-ground addition with a separate entrance, including a kitchen, living room, bedroom, and washroom - perfect for in-law potential. Nestled on a large, pie-shaped, park-like private lot in a highly desirable crescent. Conveniently close to all amenities, with quick access to major highways (401, DVP, 404), Donalda Golf Course, and Brookbanks Park Trail. Nearby, you will find top-rated public, Catholic, French Immersion, and private schools, including International Baccalaureate options, as well as a vibrant array of shops and dining at Shops at Don Mills. Community amenities such as parks, tennis courts, skating rinks and swimming pools are within walking distance, along with TTC access and local ravine trails, parks, and grocery stores. O-H Sat/Sun, Jan 18th/19th, 2:00-4:00 p.m. **** EXTRAS **** Fridge, Stove, Dishwasher, Built-ins, Electric light fixtures, Central air (2015 - owned), Furnace (2015 - owned), Garden shed. Ground Level: Bar fridge, Cooktop, Microwave. (id:58671)
Open House
This property has open houses!
January
18
Saturday
Starts at:
2:00 pm
Ends at:4:00 pm
January
19
Sunday
Starts at:
2:00 pm
Ends at:4:00 pm
Property Details
| MLS® Number | C11926444 |
| Property Type | Single Family |
| Community Name | Parkwoods-Donalda |
| AmenitiesNearBy | Park, Place Of Worship, Public Transit, Schools |
| CommunityFeatures | Community Centre |
| ParkingSpaceTotal | 4 |
| Structure | Shed |
Building
| BathroomTotal | 3 |
| BedroomsAboveGround | 4 |
| BedroomsTotal | 4 |
| BasementDevelopment | Partially Finished |
| BasementFeatures | Separate Entrance |
| BasementType | N/a (partially Finished) |
| ConstructionStyleAttachment | Detached |
| ConstructionStyleSplitLevel | Sidesplit |
| CoolingType | Central Air Conditioning |
| ExteriorFinish | Brick, Vinyl Siding |
| FireplacePresent | Yes |
| FlooringType | Ceramic, Laminate, Hardwood |
| FoundationType | Concrete |
| HeatingFuel | Natural Gas |
| HeatingType | Forced Air |
| Type | House |
| UtilityWater | Municipal Water |
Land
| Acreage | No |
| FenceType | Fenced Yard |
| LandAmenities | Park, Place Of Worship, Public Transit, Schools |
| Sewer | Sanitary Sewer |
| SizeDepth | 121 Ft |
| SizeFrontage | 45 Ft |
| SizeIrregular | 45 X 121 Ft ; 6092.37 Sq.ft, R: 86.18', N: 101' |
| SizeTotalText | 45 X 121 Ft ; 6092.37 Sq.ft, R: 86.18', N: 101' |
Rooms
| Level | Type | Length | Width | Dimensions |
|---|---|---|---|---|
| Lower Level | Recreational, Games Room | 4.88 m | 3.63 m | 4.88 m x 3.63 m |
| Lower Level | Utility Room | 3.54 m | 3.54 m | 3.54 m x 3.54 m |
| Main Level | Foyer | 3.05 m | 2.04 m | 3.05 m x 2.04 m |
| Main Level | Living Room | 4.88 m | 4.24 m | 4.88 m x 4.24 m |
| Main Level | Dining Room | 3.66 m | 2.74 m | 3.66 m x 2.74 m |
| Main Level | Kitchen | 3.66 m | 2.93 m | 3.66 m x 2.93 m |
| Upper Level | Primary Bedroom | 4.45 m | 3.96 m | 4.45 m x 3.96 m |
| Upper Level | Bedroom 2 | 3.66 m | 2.74 m | 3.66 m x 2.74 m |
| Upper Level | Bedroom 3 | 4.57 m | 2.74 m | 4.57 m x 2.74 m |
| Ground Level | Living Room | 3.2 m | 1.07 m | 3.2 m x 1.07 m |
| Ground Level | Kitchen | 3.2 m | 2.74 m | 3.2 m x 2.74 m |
| Ground Level | Bedroom 4 | 3.2 m | 3.05 m | 3.2 m x 3.05 m |
Interested?
Contact us for more information
































