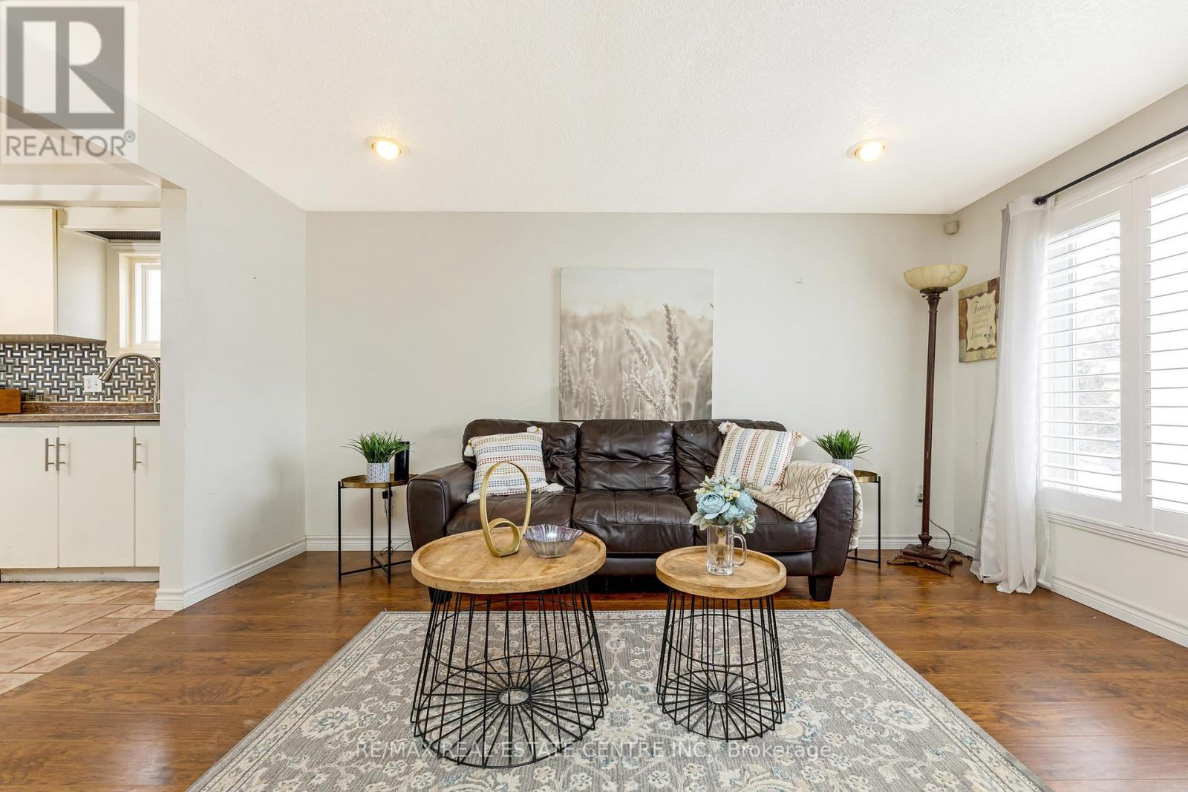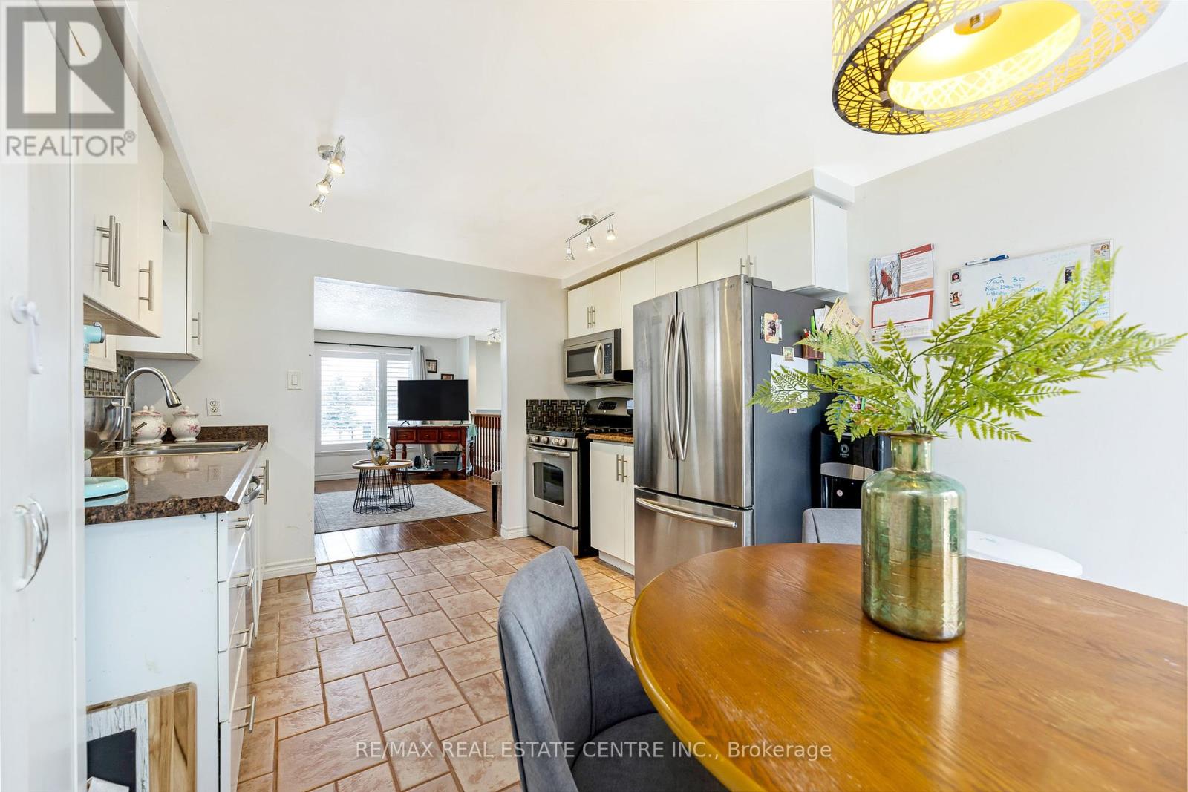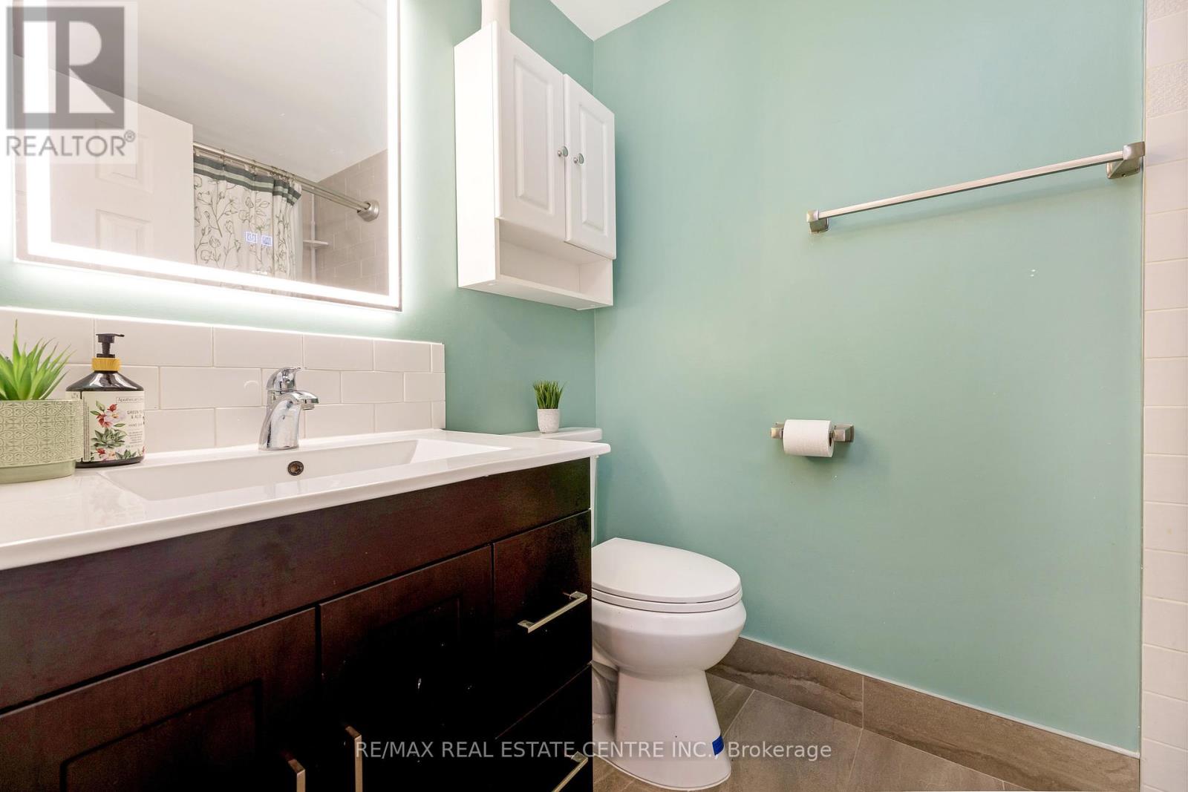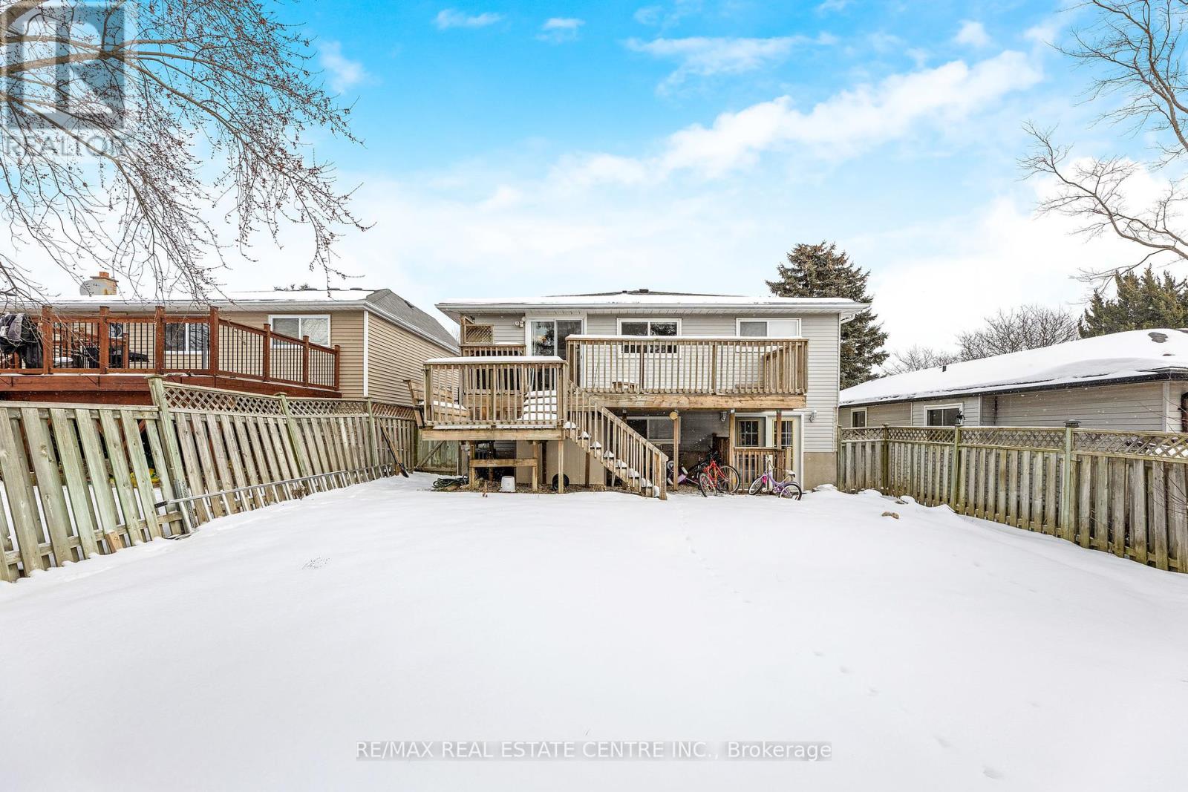- Home
- Services
- Homes For Sale Property Listings
- Neighbourhood
- Reviews
- Downloads
- Blog
- Contact
- Trusted Partners
570 Halberstadt Circle Cambridge, Ontario N3H 5J6
4 Bedroom
3 Bathroom
Raised Bungalow
Fireplace
Central Air Conditioning
Forced Air
$749,000
Calling all young families, first-time buyers and investors! This raised bungalow sits on a generous lot and less than 5 minutes to Conestoga College, the 401 and all the shopping amenities and entertainment! It boasts 3 plus 1 bedrooms, an open concept common living area, a finished basement with a walkout to the backyard and an additional entrance from the garage, a full bathroom, lending itself to endless possibilities! Walk to school and nearby public transportation. Front entrance door replaced 2015, Front porch and railings replaced August 2015, Water Softener Owned 2015, Trane AC and gas furnace April 2016, All windows June 2017, New roof tiles with ply board replacement and eaves trough angle adjustment May 2017, Installation of additional downspout at rear of home July 2017,jk. (id:58671)
Open House
This property has open houses!
January
25
Saturday
Starts at:
2:00 pm
Ends at:4:00 pm
Property Details
| MLS® Number | X11940016 |
| Property Type | Single Family |
| AmenitiesNearBy | Park, Public Transit, Schools |
| CommunityFeatures | School Bus |
| EquipmentType | Water Heater |
| ParkingSpaceTotal | 4 |
| RentalEquipmentType | Water Heater |
Building
| BathroomTotal | 3 |
| BedroomsAboveGround | 3 |
| BedroomsBelowGround | 1 |
| BedroomsTotal | 4 |
| Amenities | Fireplace(s) |
| Appliances | Water Heater, Dishwasher, Dryer, Microwave, Refrigerator, Stove, Washer |
| ArchitecturalStyle | Raised Bungalow |
| BasementDevelopment | Finished |
| BasementFeatures | Walk Out |
| BasementType | N/a (finished) |
| ConstructionStyleAttachment | Detached |
| CoolingType | Central Air Conditioning |
| ExteriorFinish | Brick, Vinyl Siding |
| FireplacePresent | Yes |
| FireplaceTotal | 1 |
| FoundationType | Unknown |
| HeatingFuel | Natural Gas |
| HeatingType | Forced Air |
| StoriesTotal | 1 |
| Type | House |
| UtilityWater | Municipal Water |
Parking
| Attached Garage |
Land
| Acreage | No |
| FenceType | Fenced Yard |
| LandAmenities | Park, Public Transit, Schools |
| Sewer | Sanitary Sewer |
| SizeDepth | 100 Ft |
| SizeFrontage | 40 Ft |
| SizeIrregular | 40 X 100 Ft |
| SizeTotalText | 40 X 100 Ft |
| SurfaceWater | River/stream |
Rooms
| Level | Type | Length | Width | Dimensions |
|---|---|---|---|---|
| Basement | Bathroom | 2.57 m | 1.59 m | 2.57 m x 1.59 m |
| Basement | Recreational, Games Room | 3.91 m | 9.59 m | 3.91 m x 9.59 m |
| Basement | Bedroom | 6.27 m | 2.77 m | 6.27 m x 2.77 m |
| Basement | Laundry Room | 2.57 m | 1.59 m | 2.57 m x 1.59 m |
| Main Level | Living Room | 3.48 m | 4.45 m | 3.48 m x 4.45 m |
| Main Level | Kitchen | 3.4 m | 2.51 m | 3.4 m x 2.51 m |
| Main Level | Dining Room | 3.4 m | 2.4 m | 3.4 m x 2.4 m |
| Main Level | Primary Bedroom | 3.27 m | 4.59 m | 3.27 m x 4.59 m |
| Main Level | Bedroom | 2.59 m | 3.47 m | 2.59 m x 3.47 m |
| Main Level | Bedroom | 3.27 m | 3.99 m | 3.27 m x 3.99 m |
| Main Level | Bathroom | 1.53 m | 2.29 m | 1.53 m x 2.29 m |
https://www.realtor.ca/real-estate/27841114/570-halberstadt-circle-cambridge
Interested?
Contact us for more information

































