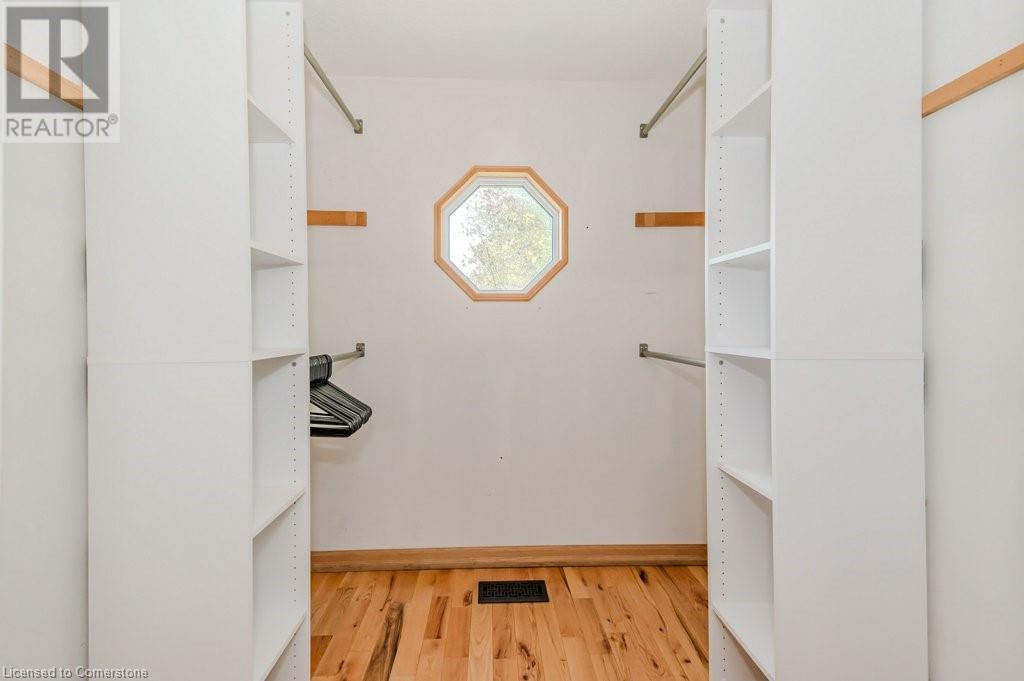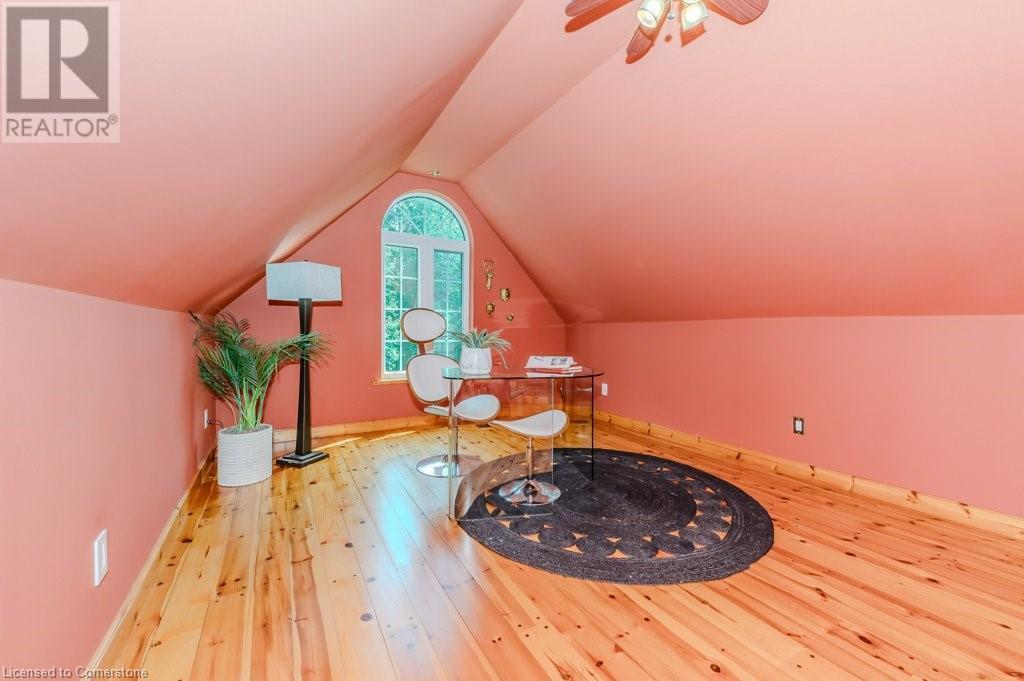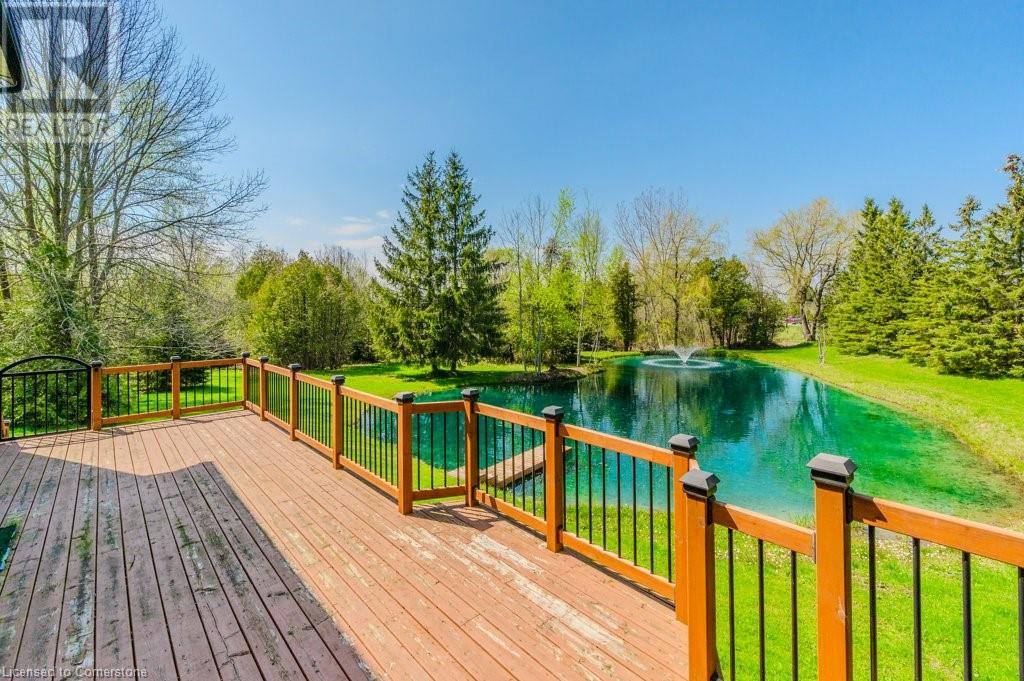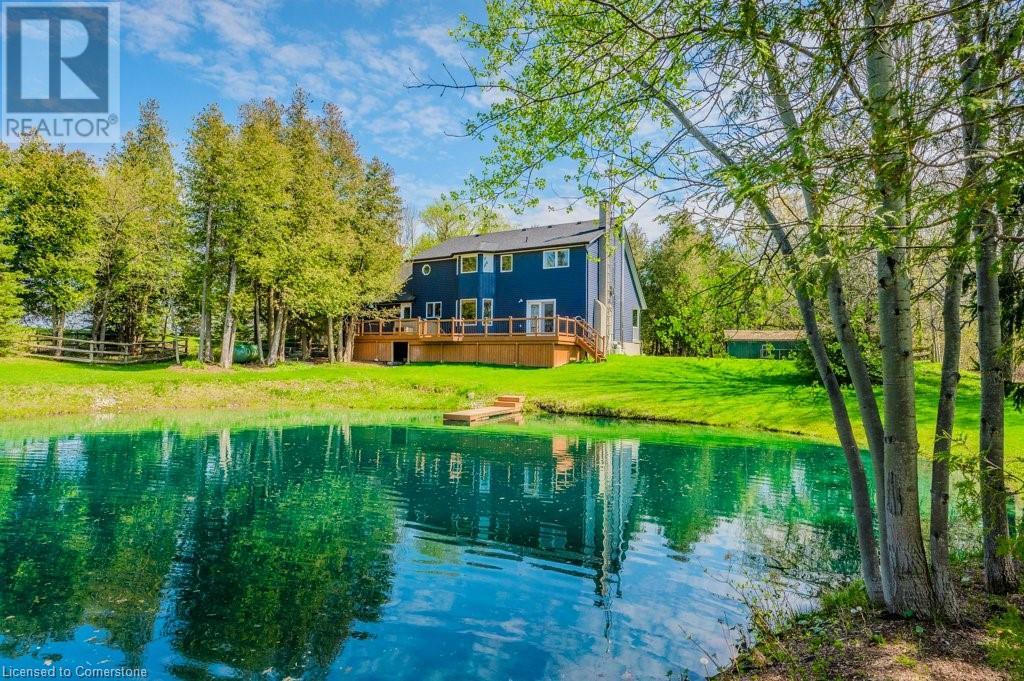- Home
- Services
- Homes For Sale Property Listings
- Neighbourhood
- Reviews
- Downloads
- Blog
- Contact
- Trusted Partners
5776 Wellington Rd 26 Rockwood, Ontario N0B 2K0
4 Bedroom
3 Bathroom
3699 sqft
2 Level
Fireplace
Central Air Conditioning
Acreage
$1,449,000
Stunning property on over two acres! 4 Bedrooms, 2.5 Baths with Roughed-in bath, 3700 square feet of living space on lower level. Just outside of the town of Eramosa and Guelph. Enjoy cottage like living with all the conveniences of the city close by. Gorgeous views from every window. Lagoon like pond suitable for swimming, paddle boarding and trout fishing. This home as been extensively updated over the past years including dual wood/propane heating system. Come and experience the serenity of this property for yourself! (id:58671)
Property Details
| MLS® Number | 40655539 |
| Property Type | Single Family |
| AmenitiesNearBy | Golf Nearby, Ski Area |
| CommunityFeatures | Quiet Area |
| EquipmentType | Propane Tank, Water Heater |
| Features | Conservation/green Belt, Paved Driveway, Country Residential, Automatic Garage Door Opener |
| ParkingSpaceTotal | 10 |
| RentalEquipmentType | Propane Tank, Water Heater |
| Structure | Shed, Porch |
Building
| BathroomTotal | 3 |
| BedroomsAboveGround | 4 |
| BedroomsTotal | 4 |
| Appliances | Central Vacuum, Dishwasher, Dryer, Refrigerator, Washer, Microwave Built-in, Window Coverings, Garage Door Opener, Hot Tub |
| ArchitecturalStyle | 2 Level |
| BasementDevelopment | Finished |
| BasementType | Full (finished) |
| ConstructedDate | 1994 |
| ConstructionStyleAttachment | Detached |
| CoolingType | Central Air Conditioning |
| ExteriorFinish | Vinyl Siding |
| FireplacePresent | Yes |
| FireplaceTotal | 1 |
| FoundationType | Poured Concrete |
| HalfBathTotal | 1 |
| HeatingFuel | Propane |
| StoriesTotal | 2 |
| SizeInterior | 3699 Sqft |
| Type | House |
| UtilityWater | Drilled Well |
Parking
| Attached Garage |
Land
| Acreage | Yes |
| LandAmenities | Golf Nearby, Ski Area |
| Sewer | Septic System |
| SizeDepth | 195 Ft |
| SizeFrontage | 475 Ft |
| SizeTotalText | 2 - 4.99 Acres |
| ZoningDescription | Z1 |
Rooms
| Level | Type | Length | Width | Dimensions |
|---|---|---|---|---|
| Second Level | 4pc Bathroom | 10'8'' x 8'3'' | ||
| Second Level | 4pc Bathroom | 7'4'' x 6' | ||
| Second Level | Bedroom | 10'11'' x 9'5'' | ||
| Second Level | Bedroom | 17'8'' x 8'9'' | ||
| Second Level | Bedroom | 17'8'' x 11'8'' | ||
| Second Level | Office | 18'10'' x 15'9'' | ||
| Second Level | Primary Bedroom | 21'8'' x 11'11'' | ||
| Lower Level | Other | 17'10'' x 9' | ||
| Lower Level | Recreation Room | 29'7'' x 13'11'' | ||
| Main Level | 2pc Bathroom | 8'0'' x 3'3'' | ||
| Main Level | Dining Room | 11'9'' x 11'5'' | ||
| Main Level | Family Room | 16'10'' x 11'10'' | ||
| Main Level | Breakfast | 14'2'' x 10'10'' | ||
| Main Level | Kitchen | 11'11'' x 11'10'' | ||
| Main Level | Living Room | 16'7'' x 11'4'' |
https://www.realtor.ca/real-estate/27489200/5776-wellington-rd-26-rockwood
Interested?
Contact us for more information

















































