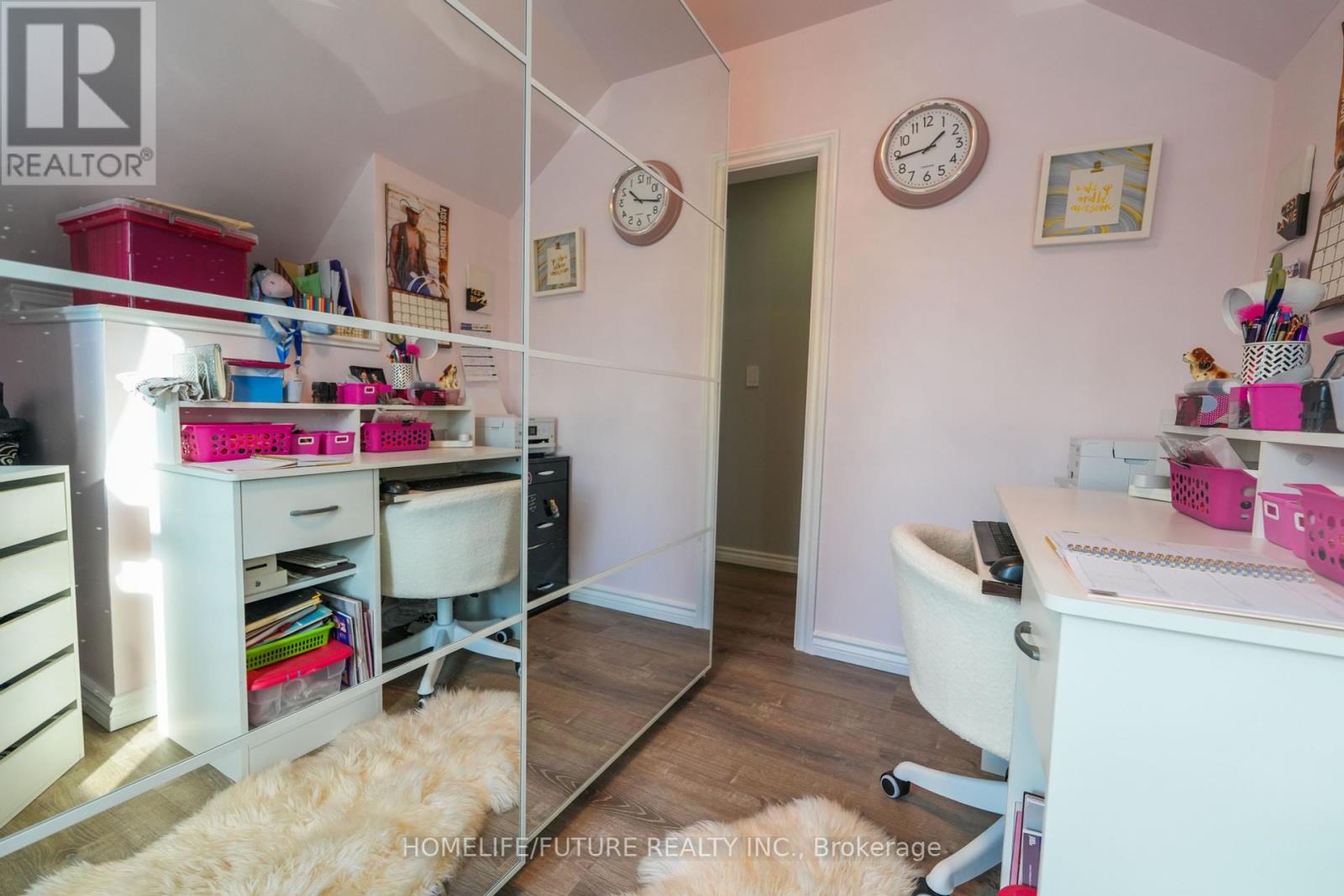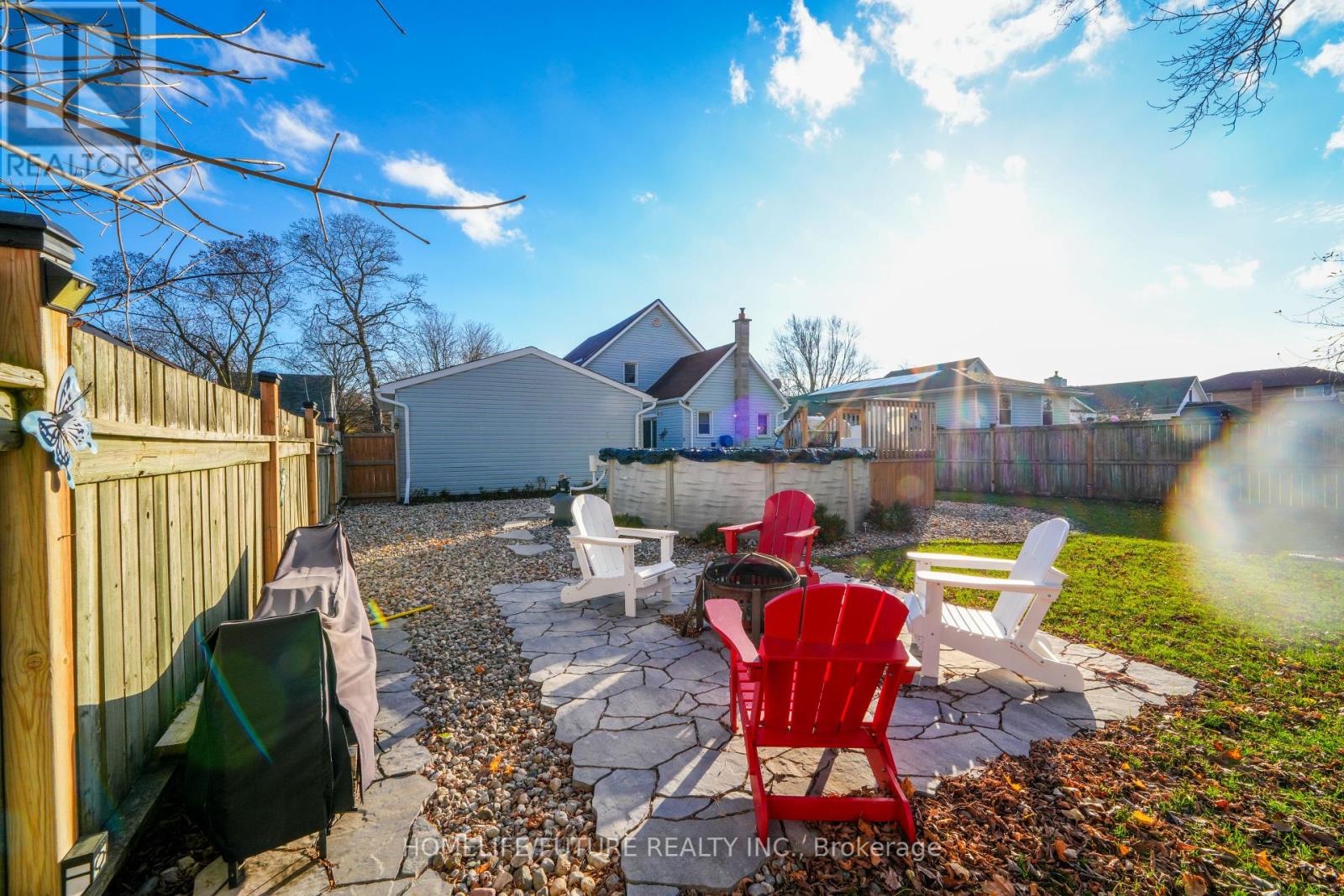- Home
- Services
- Homes For Sale Property Listings
- Neighbourhood
- Reviews
- Downloads
- Blog
- Contact
- Trusted Partners
58 Burton Street Belleville, Ontario K8P 1E8
3 Bedroom
3 Bathroom
Fireplace
Above Ground Pool
Central Air Conditioning
Forced Air
$559,900
Welcome To This Beautifully Updated 3-Bedroom, 2-Bathroom Home That Seamlessly Blends Rustic Charm With Modern Conveniences. This Property Is Packed With Upgrades, Making It Move-In Ready And Perfect For A Comfortable Lifestyle, New Windows And Doors (2021), New Staircase (2024), And Updated Eavestroughs And Fascia. A Spacious Dining Area Conveniently Located Next To The Main Floor Laundry And A 3-Piece Bathroom. Enjoy The Newly Paved Driveway, A Large Porch, And A Double Detached Garage Equipped With Hydro. The Eat-In Kitchen Boasts Stunning Quartz Countertops, Stainless Steel Appliances. The Family Room Features Patio Doors That Lead To A Fully Fenced Backyard, Complete With An Above-Ground Pool, A Newly Built Deck, And A Cozy Fire Pit (2024).This Home Offers The Perfect Balance Of Indoor Comfort And Outdoor Entertainment, With Plenty Of Space For Relaxation And Family Gatherings. Don't Miss This Opportunity To Own A Beautifully Upgraded Property In A Peaceful, Country-Style Setting. Schedule Your Viewing Today And Envision Your Life In This Exceptional Home! (id:58671)
Property Details
| MLS® Number | X11928195 |
| Property Type | Single Family |
| AmenitiesNearBy | Beach, Hospital, Park, Schools |
| ParkingSpaceTotal | 6 |
| PoolType | Above Ground Pool |
Building
| BathroomTotal | 3 |
| BedroomsAboveGround | 3 |
| BedroomsTotal | 3 |
| Amenities | Fireplace(s) |
| Appliances | Garage Door Opener Remote(s), Water Heater, Dishwasher, Dryer, Range, Refrigerator, Stove, Washer, Window Coverings |
| BasementType | Crawl Space |
| ConstructionStyleAttachment | Detached |
| CoolingType | Central Air Conditioning |
| ExteriorFinish | Vinyl Siding |
| FireplacePresent | Yes |
| FoundationType | Concrete |
| HeatingFuel | Electric |
| HeatingType | Forced Air |
| StoriesTotal | 2 |
| Type | House |
| UtilityWater | Municipal Water |
Parking
| Detached Garage |
Land
| Acreage | No |
| LandAmenities | Beach, Hospital, Park, Schools |
| Sewer | Sanitary Sewer |
| SizeDepth | 116 Ft ,7 In |
| SizeFrontage | 51 Ft |
| SizeIrregular | 51.08 X 116.6 Ft |
| SizeTotalText | 51.08 X 116.6 Ft |
| SurfaceWater | River/stream |
Rooms
| Level | Type | Length | Width | Dimensions |
|---|---|---|---|---|
| Second Level | Bathroom | 2.36 m | 3.4 m | 2.36 m x 3.4 m |
| Second Level | Bedroom | 3.43 m | 4.72 m | 3.43 m x 4.72 m |
| Second Level | Bedroom | 2.92 m | 2.84 m | 2.92 m x 2.84 m |
| Second Level | Primary Bedroom | 3.99 m | 4.27 m | 3.99 m x 4.27 m |
| Main Level | Kitchen | 4.32 m | 3.61 m | 4.32 m x 3.61 m |
| Main Level | Dining Room | 3.86 m | 4.55 m | 3.86 m x 4.55 m |
| Main Level | Laundry Room | 2.29 m | 2.64 m | 2.29 m x 2.64 m |
| Main Level | Bathroom | 2.36 m | 1.57 m | 2.36 m x 1.57 m |
| Main Level | Living Room | 4.04 m | 4.04 m | 4.04 m x 4.04 m |
Utilities
| Sewer | Installed |
https://www.realtor.ca/real-estate/27813346/58-burton-street-belleville
Interested?
Contact us for more information





























