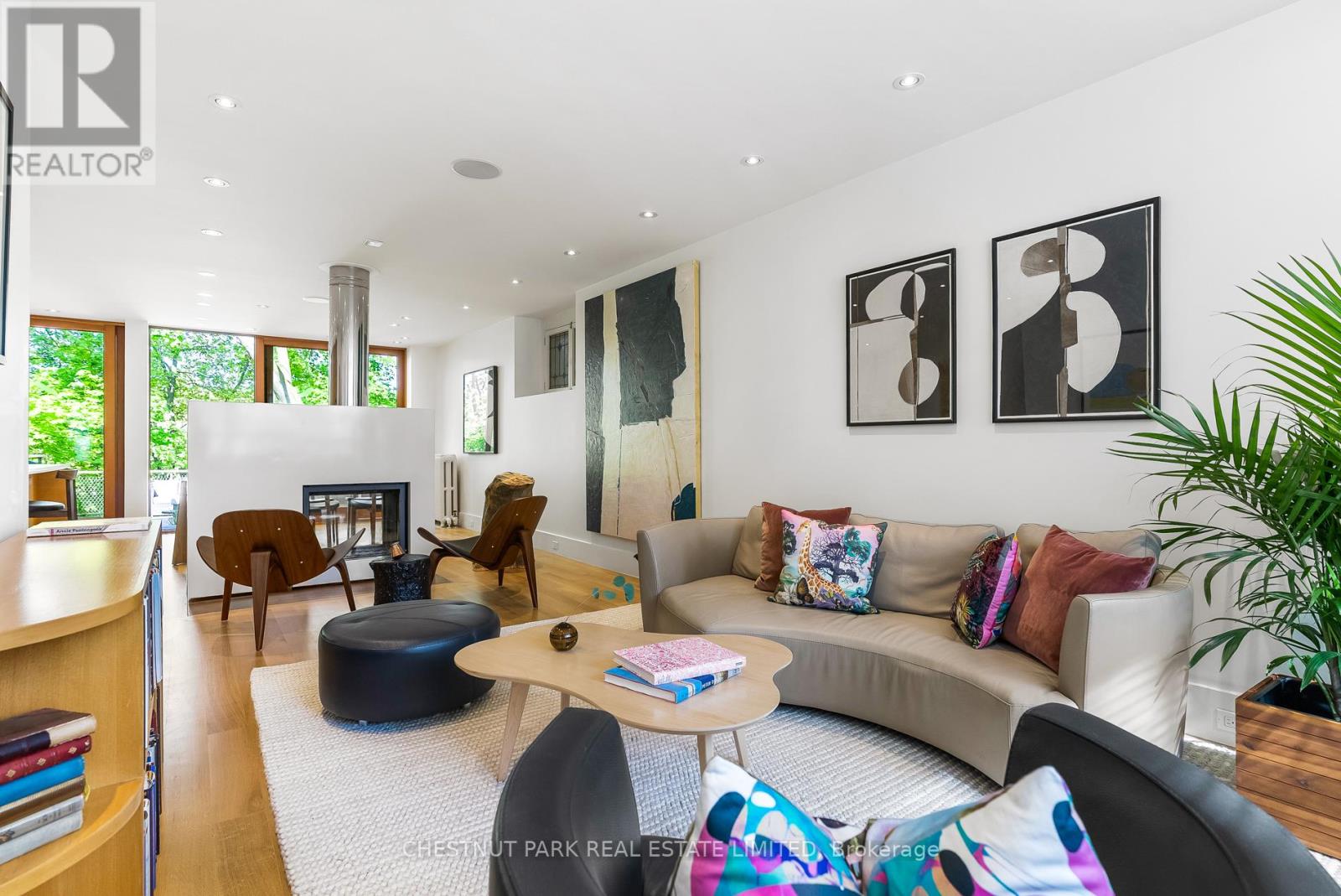- Home
- Services
- Homes For Sale Property Listings
- Neighbourhood
- Reviews
- Downloads
- Blog
- Contact
- Trusted Partners
58 Summerhill Gardens Toronto, Ontario M4T 1B4
5 Bedroom
4 Bathroom
Fireplace
Wall Unit
Hot Water Radiator Heat
$4,270,000
Welcome to 58 Summerhill Gardens, a fusion of nature and contemporary urban design, meticulously renovated by Dean Goodman from Levitt Goodman Architects, and featured in Toronto Life Magazine. This impressive 4 bed, 4 bath house is nestled amidst the serenity of the Avoca Ravine. Steps to Summerhill Subway, as well as the finest private and public schools, upscale restaurants, and boutique shops, this residence offers a lifestyle of unparalleled convenience and luxury. As you enter the foyer, you transition from bustling urban life into a medium dominated by the natural beauty of the Avoca ravine. Captivating ravine views and the inviting simplicity of white oak floors and abundant natural light, set a relaxed tone from the very first moment. Contemporary open-concept living across dining, kitchen and living room areas are united by a wood-burning fireplace, creating a space of unparalleled warmth and sophistication, all set against the backdrop of the ravine's lush foliage. A wall of glass sliding doors accesses the 900 square foot resort-style ravine patio which is complete with a floating observation deck, an outdoor spa jacuzzi and shower, cooking and dining areas. A dream setting for entertaining. Moving to the second floor, you will discover a stunning bespoke ambiance, featuring a superb principal bedroom, a family room, and an office space or additional bedroom. The principal bedroom boasts impressive millwork with built-in walk-in closets and bookcases, offering a vantage point to soak in the ravine views. The family room exudes a cozy yet open atmosphere, perfect for both relaxation and entertainment. Continuity in openness and a sense of levity extends to the third floor bedrooms and bathroom, adorned with stunning white oak floors, skylights, and captivating views of the ravine, lending a picture-perfect ambiance to the living space. The lower level allows for an additional bedroom, bathroom, gym or playroom and a bright laundry room with ample storage. **** EXTRAS **** Legal Description : PT LT 15-16 PL 398E TORONTO AS IN CT761865; S/T INTEREST IN CT761865; S/T & T/W CT785959; CITY OF TORONTO (id:58671)
Property Details
| MLS® Number | C9297737 |
| Property Type | Single Family |
| Community Name | Rosedale-Moore Park |
| Features | Backs On Greenbelt |
| Structure | Deck |
Building
| BathroomTotal | 4 |
| BedroomsAboveGround | 4 |
| BedroomsBelowGround | 1 |
| BedroomsTotal | 5 |
| Amenities | Fireplace(s) |
| BasementDevelopment | Finished |
| BasementFeatures | Separate Entrance |
| BasementType | N/a (finished) |
| ConstructionStyleAttachment | Detached |
| CoolingType | Wall Unit |
| ExteriorFinish | Brick, Wood |
| FireplacePresent | Yes |
| FireplaceTotal | 2 |
| FlooringType | Hardwood |
| FoundationType | Poured Concrete |
| HalfBathTotal | 1 |
| HeatingFuel | Natural Gas |
| HeatingType | Hot Water Radiator Heat |
| StoriesTotal | 3 |
| Type | House |
| UtilityWater | Municipal Water |
Land
| Acreage | No |
| Sewer | Sanitary Sewer |
| SizeDepth | 100 Ft |
| SizeFrontage | 30 Ft |
| SizeIrregular | 30 X 100 Ft ; Irregular |
| SizeTotalText | 30 X 100 Ft ; Irregular |
Rooms
| Level | Type | Length | Width | Dimensions |
|---|---|---|---|---|
| Second Level | Primary Bedroom | 6.67 m | 4.34 m | 6.67 m x 4.34 m |
| Second Level | Bathroom | 3.43 m | 1.97 m | 3.43 m x 1.97 m |
| Second Level | Family Room | 3.09 m | 3.45 m | 3.09 m x 3.45 m |
| Second Level | Bedroom 2 | 3.43 m | 4.22 m | 3.43 m x 4.22 m |
| Third Level | Bedroom 3 | 3.58 m | 5.15 m | 3.58 m x 5.15 m |
| Third Level | Bedroom 4 | 3.6 m | 3.45 m | 3.6 m x 3.45 m |
| Lower Level | Recreational, Games Room | 3.25 m | 4.12 m | 3.25 m x 4.12 m |
| Lower Level | Bedroom 5 | 3.05 m | 4.48 m | 3.05 m x 4.48 m |
| Main Level | Foyer | 2.37 m | 5.24 m | 2.37 m x 5.24 m |
| Main Level | Living Room | 3.56 m | 6.07 m | 3.56 m x 6.07 m |
| Main Level | Dining Room | 3.55 m | 5.29 m | 3.55 m x 5.29 m |
| Main Level | Kitchen | 3.11 m | 5.28 m | 3.11 m x 5.28 m |
Interested?
Contact us for more information










































