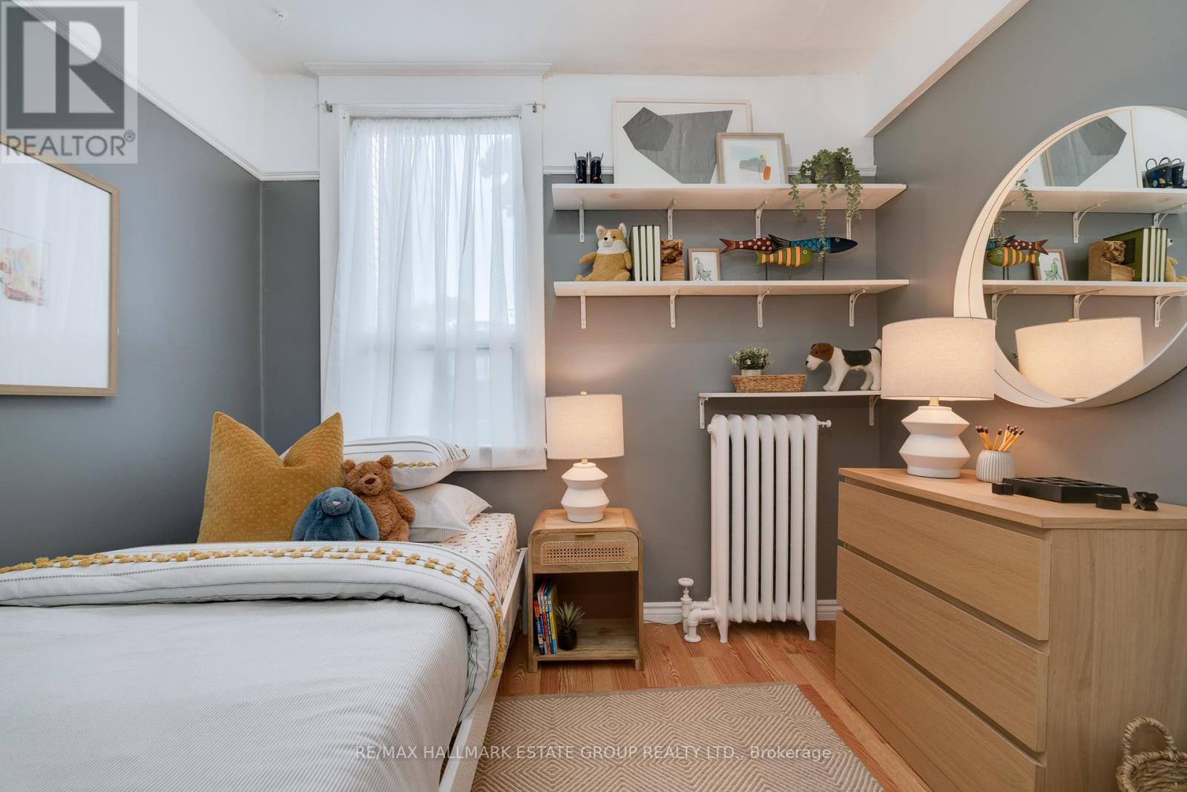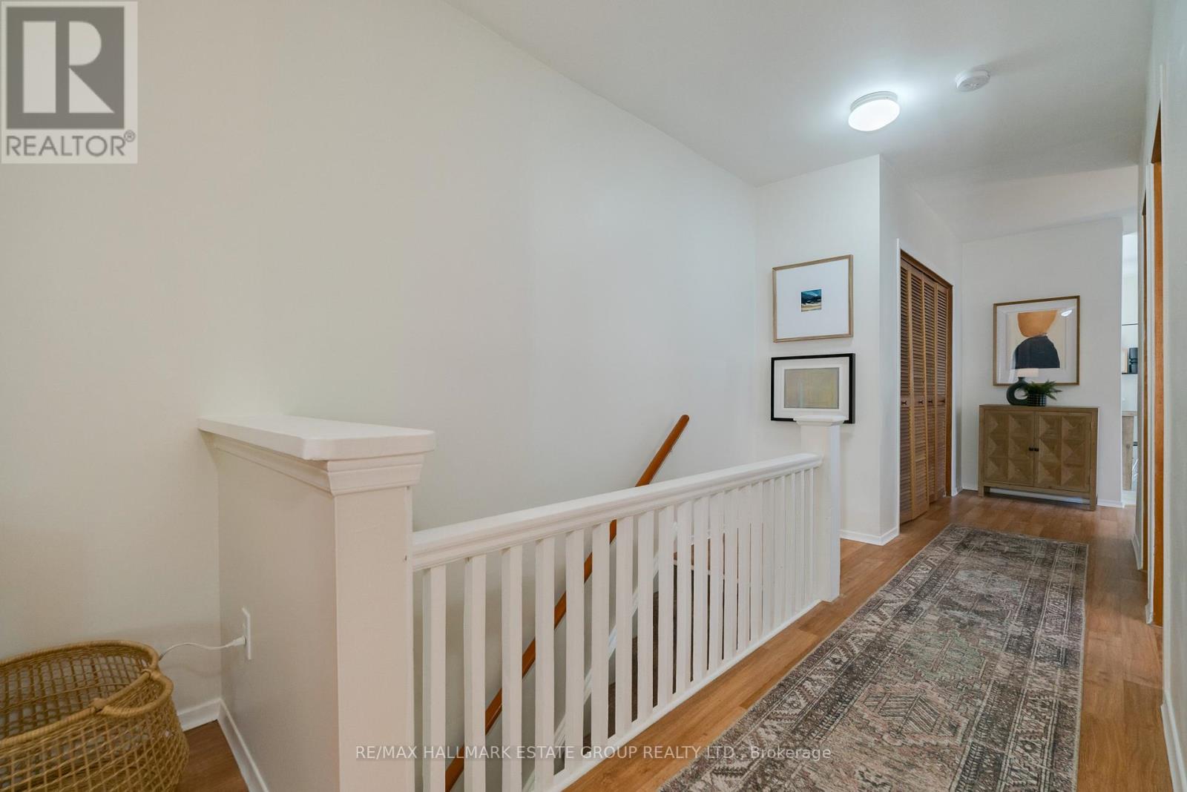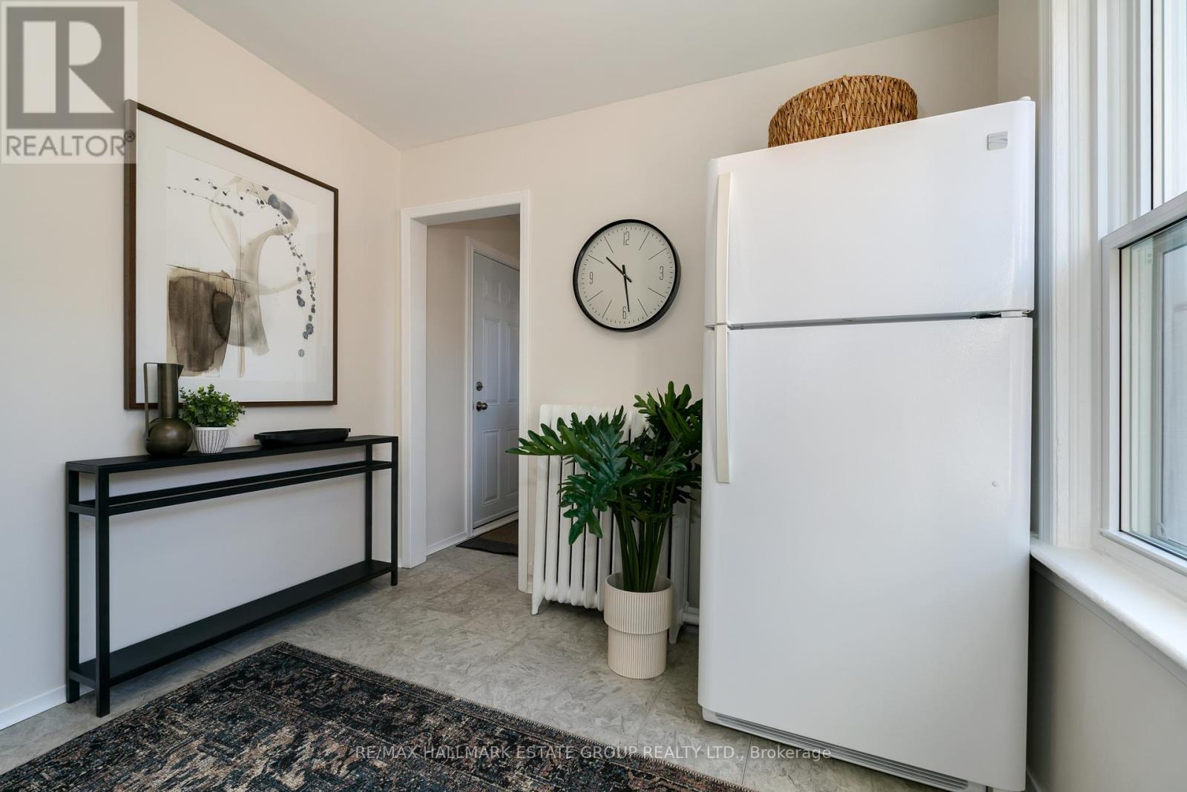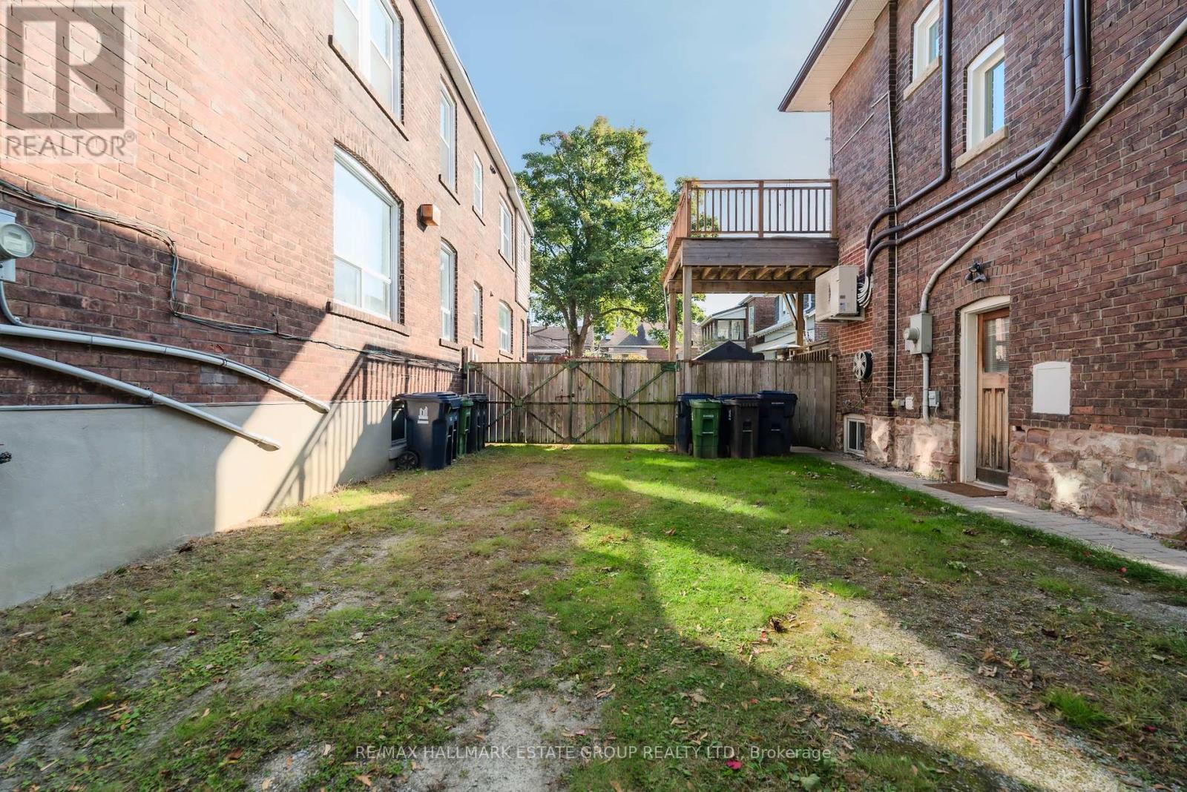- Home
- Services
- Homes For Sale Property Listings
- Neighbourhood
- Reviews
- Downloads
- Blog
- Contact
- Trusted Partners
59 Fulton Avenue Toronto, Ontario M4K 1X7
5 Bedroom
3 Bathroom
Fireplace
Wall Unit
Radiant Heat
$1,349,900
This spacious building offers endless possibilities. It features an extra 9.5-foot side yard and a garage behind the house, all located in the coveted Jackman school district. The oversized semi-detached home, approximately 2000 square feet, includes two units: a 3-bedroom unit and a 2-bedroom unit, each with separate outdoor spaces. Additionally, theres an unspoiled basement with a separate entrance and good ceiling height. This property is perfect for sharing and co-owning with friends or family, generating income, or converting into a spectacular single-family home with potential for a laneway house. Dont miss this rare find! **** EXTRAS **** Fabulous neighbourhood and ideally located... Shopping/dining, parks, schools, TTC & easy access to Bayview Extension. #59/61 Taxes- $7803.80. Lot #57 Taxes- $371.95 (id:58671)
Property Details
| MLS® Number | E9416593 |
| Property Type | Single Family |
| Community Name | Playter Estates-Danforth |
| AmenitiesNearBy | Park, Place Of Worship, Public Transit, Schools |
| Features | Irregular Lot Size, Flat Site |
| ParkingSpaceTotal | 6 |
| Structure | Porch |
Building
| BathroomTotal | 3 |
| BedroomsAboveGround | 5 |
| BedroomsTotal | 5 |
| Appliances | Water Heater, Dryer, Refrigerator, Stove, Washer |
| BasementDevelopment | Unfinished |
| BasementFeatures | Separate Entrance |
| BasementType | N/a (unfinished) |
| ConstructionStyleAttachment | Semi-detached |
| CoolingType | Wall Unit |
| ExteriorFinish | Stone, Brick |
| FireplacePresent | Yes |
| FireplaceTotal | 2 |
| FlooringType | Carpeted, Vinyl, Laminate |
| FoundationType | Brick |
| HeatingFuel | Oil |
| HeatingType | Radiant Heat |
| StoriesTotal | 2 |
| Type | House |
| UtilityWater | Municipal Water |
Parking
| Detached Garage |
Land
| Acreage | No |
| FenceType | Fenced Yard |
| LandAmenities | Park, Place Of Worship, Public Transit, Schools |
| Sewer | Sanitary Sewer |
| SizeDepth | 126 Ft |
| SizeFrontage | 33 Ft ,5 In |
| SizeIrregular | 33.48 X 126 Ft ; (pin 103980317) 9.51 Ft X 69.04/88.1ft |
| SizeTotalText | 33.48 X 126 Ft ; (pin 103980317) 9.51 Ft X 69.04/88.1ft |
| ZoningDescription | Frontage 23.98ft + 9.51ft - See Attach. |
Rooms
| Level | Type | Length | Width | Dimensions |
|---|---|---|---|---|
| Second Level | Bedroom 2 | 3.29 m | 2.43 m | 3.29 m x 2.43 m |
| Second Level | Laundry Room | 2.78 m | 1.37 m | 2.78 m x 1.37 m |
| Second Level | Living Room | 3.99 m | 2.91 m | 3.99 m x 2.91 m |
| Second Level | Dining Room | 3.71 m | 3.08 m | 3.71 m x 3.08 m |
| Second Level | Kitchen | 2.78 m | 3 m | 2.78 m x 3 m |
| Second Level | Primary Bedroom | 3.99 m | 2 m | 3.99 m x 2 m |
| Main Level | Living Room | 3.21 m | 3.96 m | 3.21 m x 3.96 m |
| Main Level | Kitchen | 3.96 m | 3.21 m | 3.96 m x 3.21 m |
| Main Level | Primary Bedroom | 2.91 m | 3.99 m | 2.91 m x 3.99 m |
| Main Level | Bedroom 2 | 2.46 m | 3.26 m | 2.46 m x 3.26 m |
| Main Level | Bedroom 3 | 2.75 m | 2.83 m | 2.75 m x 2.83 m |
Interested?
Contact us for more information










































