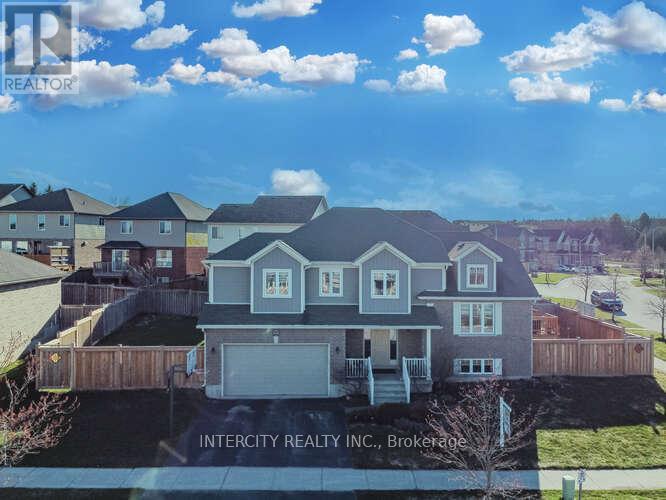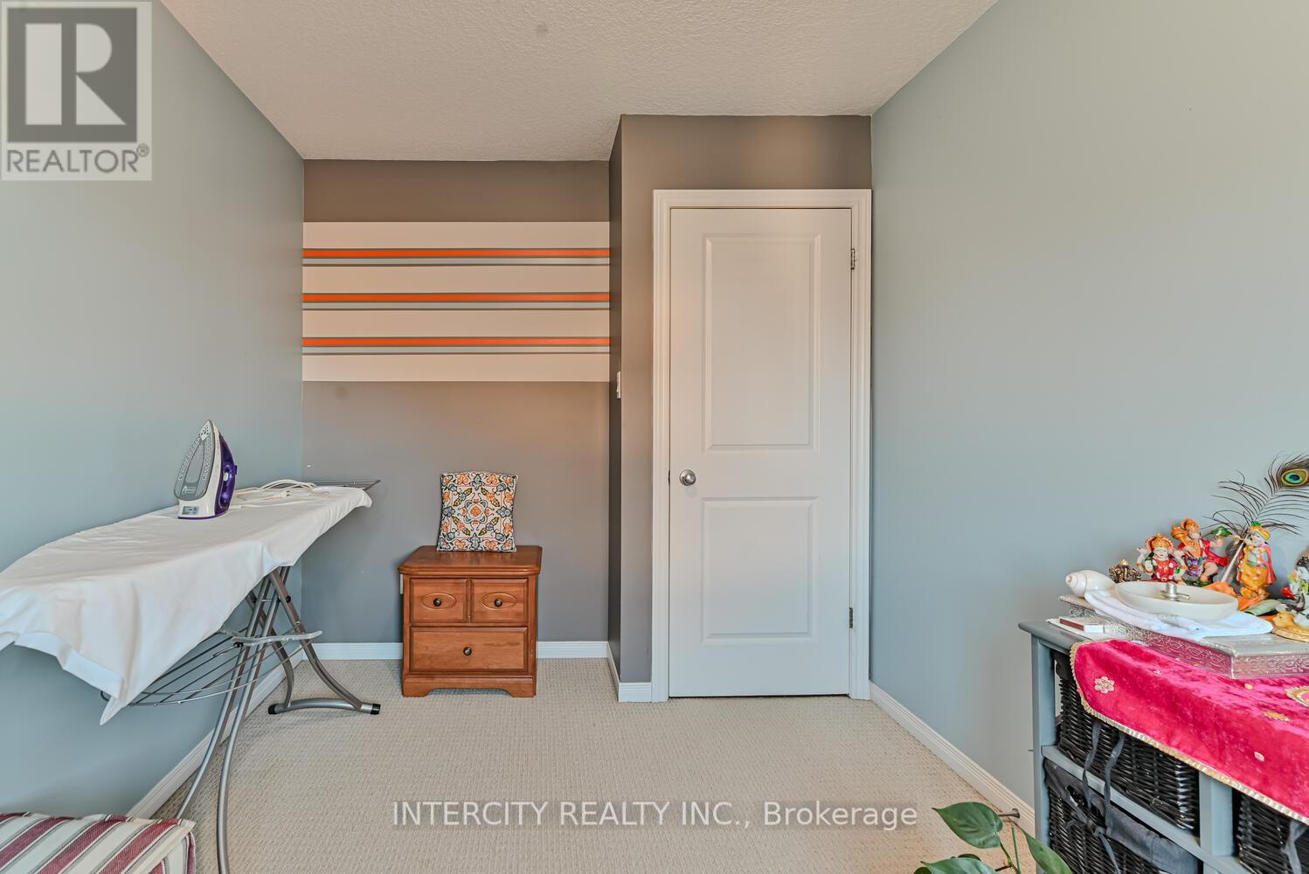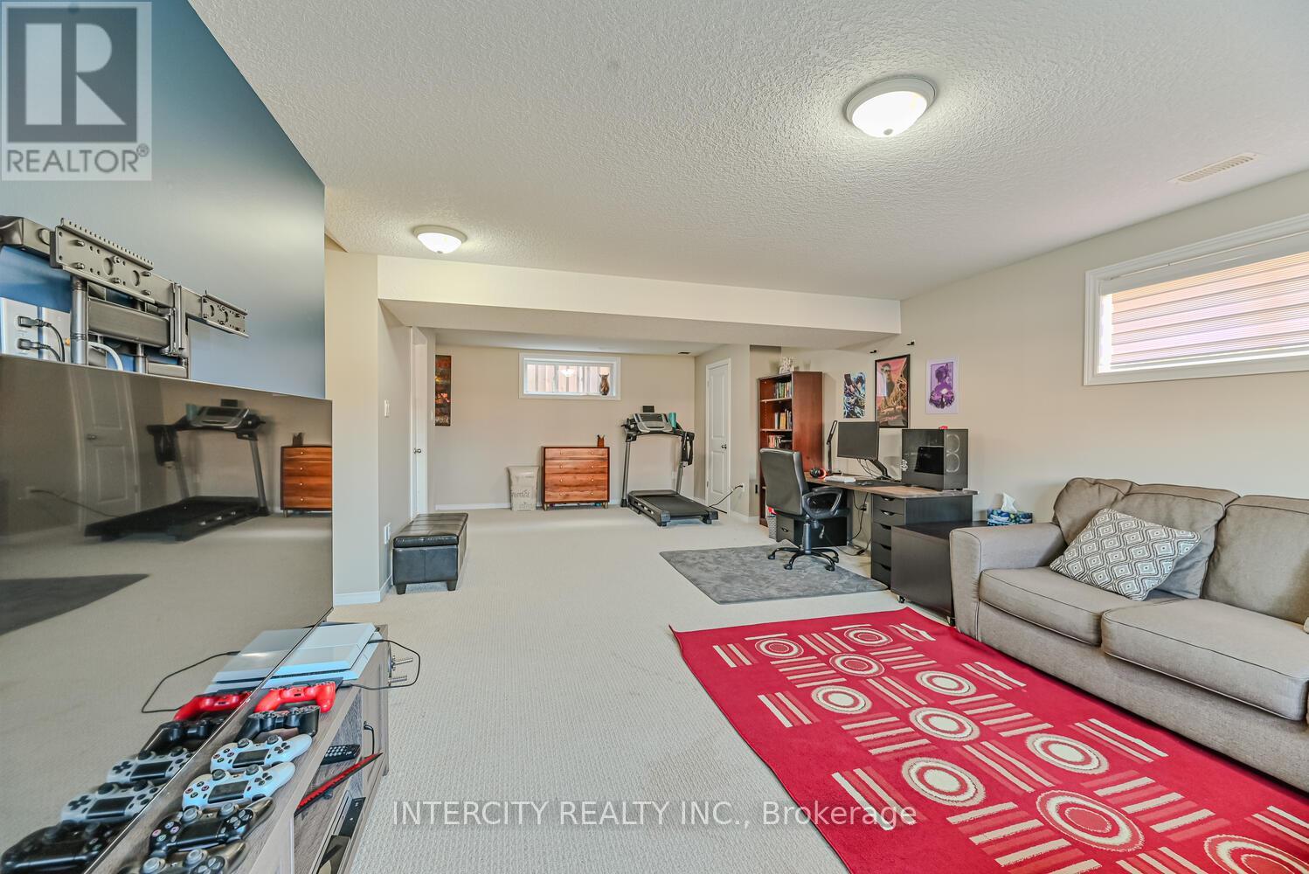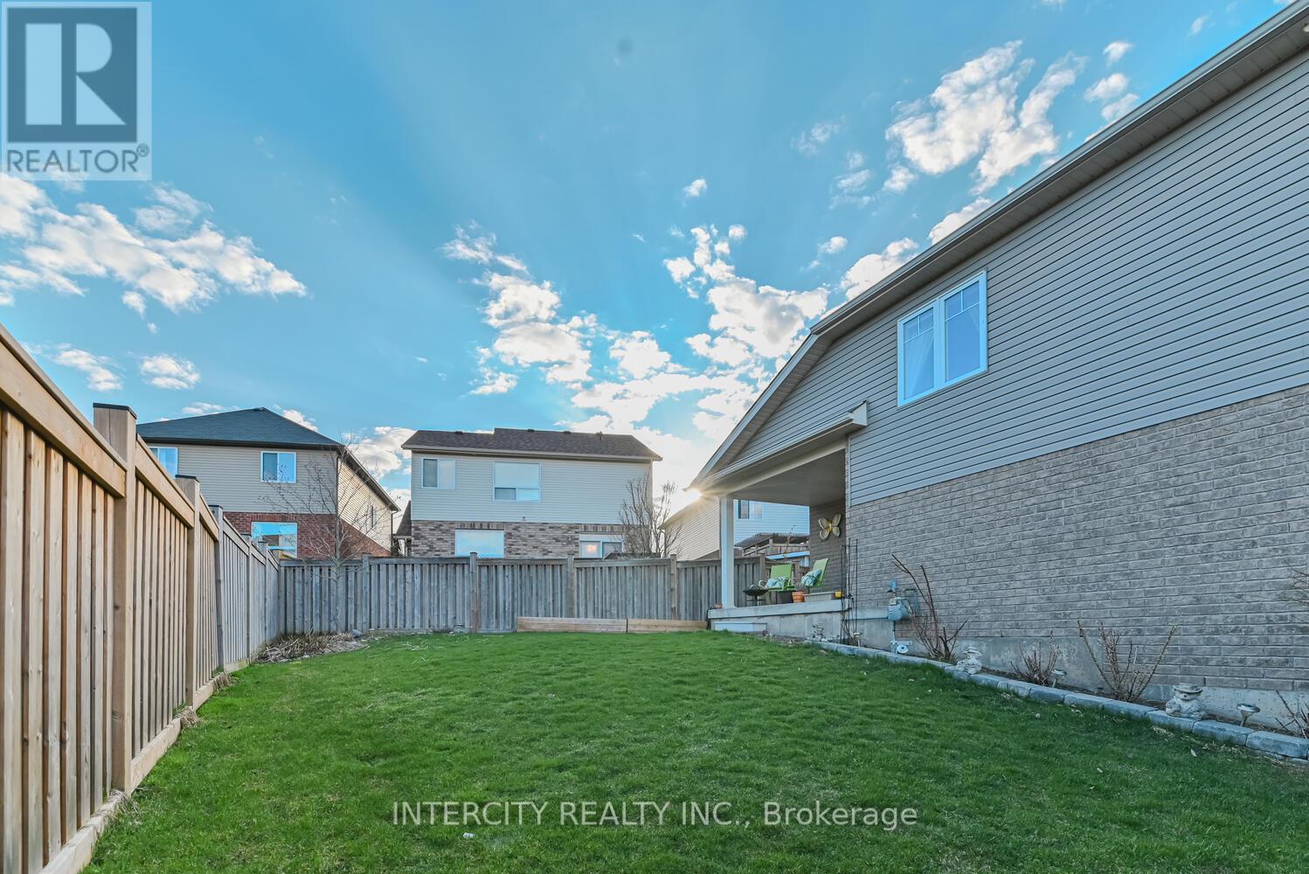- Home
- Services
- Homes For Sale Property Listings
- Neighbourhood
- Reviews
- Downloads
- Blog
- Contact
- Trusted Partners
598 College Avenue Orangeville, Ontario L9W 4S5
5 Bedroom
5 Bathroom
Fireplace
Central Air Conditioning
Forced Air
$1,189,990
Stunning family home in the sensational community of Orangeville. Just 30 mins from the GTA. This multi-level property offers 3304 sq.ft. of living space with five bedrooms and five bathrooms. Separate dining, family room, living room, vaulted ceilings, hardwood floors, quartz counters, gas fireplace, deck, California closets, fenced yard & fully furnished lower level. This unique floorplan is packed with upgrades and is finished with craftsman inspired architecture. Close to all amenities! (id:58671)
Property Details
| MLS® Number | W11915315 |
| Property Type | Single Family |
| Community Name | Orangeville |
| ParkingSpaceTotal | 6 |
Building
| BathroomTotal | 5 |
| BedroomsAboveGround | 4 |
| BedroomsBelowGround | 1 |
| BedroomsTotal | 5 |
| Appliances | Dishwasher, Dryer, Garage Door Opener, Refrigerator, Stove, Washer, Water Softener, Window Coverings |
| BasementDevelopment | Finished |
| BasementType | N/a (finished) |
| ConstructionStyleAttachment | Detached |
| ConstructionStyleSplitLevel | Backsplit |
| CoolingType | Central Air Conditioning |
| ExteriorFinish | Brick |
| FireplacePresent | Yes |
| FoundationType | Block |
| HalfBathTotal | 2 |
| HeatingFuel | Natural Gas |
| HeatingType | Forced Air |
| Type | House |
| UtilityWater | Municipal Water |
Parking
| Garage |
Land
| Acreage | No |
| Sewer | Sanitary Sewer |
| SizeDepth | 70 Ft ,4 In |
| SizeFrontage | 110 Ft ,9 In |
| SizeIrregular | 110.83 X 70.4 Ft ; Irregular |
| SizeTotalText | 110.83 X 70.4 Ft ; Irregular |
Rooms
| Level | Type | Length | Width | Dimensions |
|---|---|---|---|---|
| Second Level | Great Room | 4.72 m | 4.27 m | 4.72 m x 4.27 m |
| Second Level | Family Room | 3.96 m | 4.6 m | 3.96 m x 4.6 m |
| Second Level | Kitchen | Measurements not available | ||
| Second Level | Laundry Room | 2.67 m | 1.91 m | 2.67 m x 1.91 m |
| Basement | Media | 9.04 m | 4.22 m | 9.04 m x 4.22 m |
| Basement | Bedroom 5 | 3.48 m | 3.23 m | 3.48 m x 3.23 m |
| Main Level | Foyer | 3.83 m | 2.49 m | 3.83 m x 2.49 m |
| Upper Level | Primary Bedroom | 4.29 m | 4.14 m | 4.29 m x 4.14 m |
| Upper Level | Bedroom 2 | 3.741 m | 4.27 m | 3.741 m x 4.27 m |
| Upper Level | Bedroom 3 | 2.69 m | 3.53 m | 2.69 m x 3.53 m |
| Upper Level | Bedroom 4 | 3.28 m | 2.97 m | 3.28 m x 2.97 m |
https://www.realtor.ca/real-estate/27783669/598-college-avenue-orangeville-orangeville
Interested?
Contact us for more information










































